5469 Patterson Street, Irving, TX 75039
Local realty services provided by:Better Homes and Gardens Real Estate Lindsey Realty
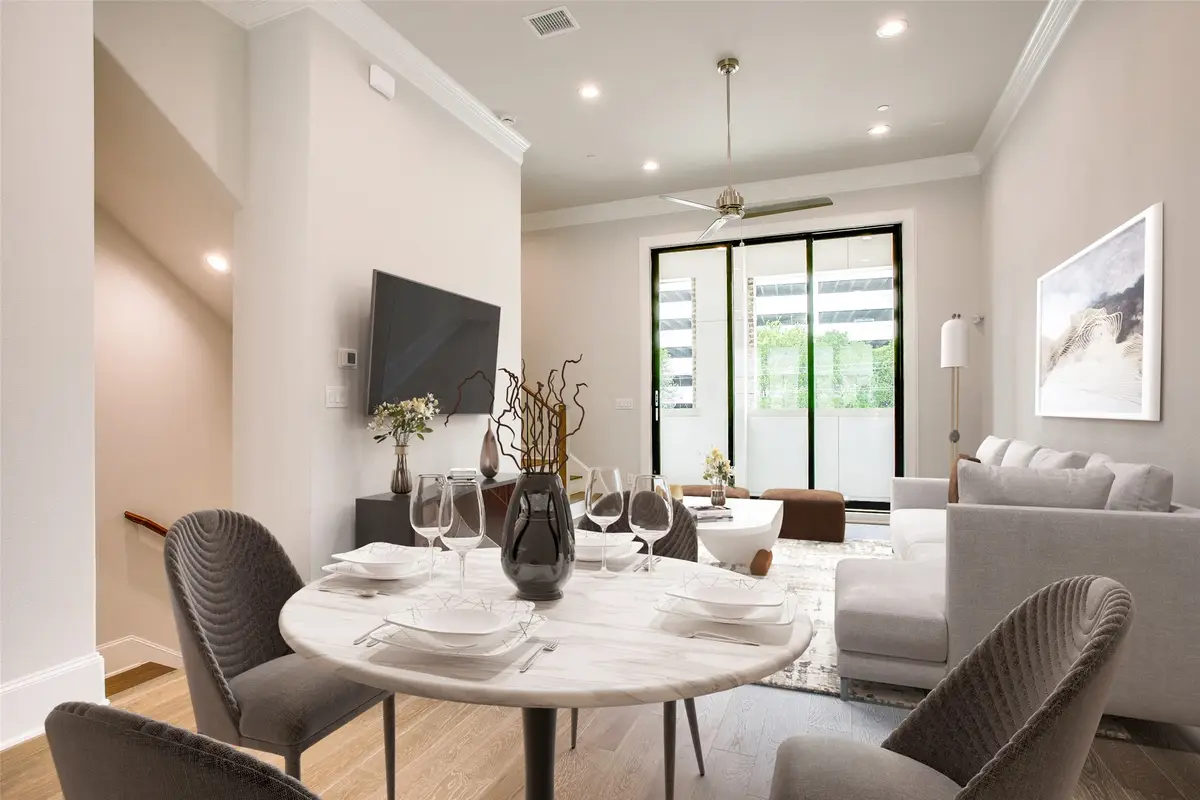
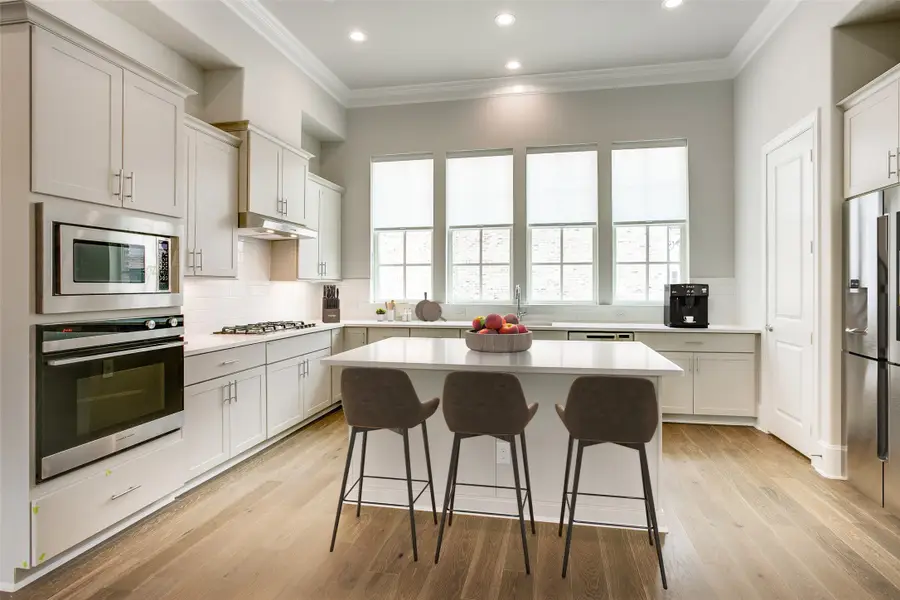
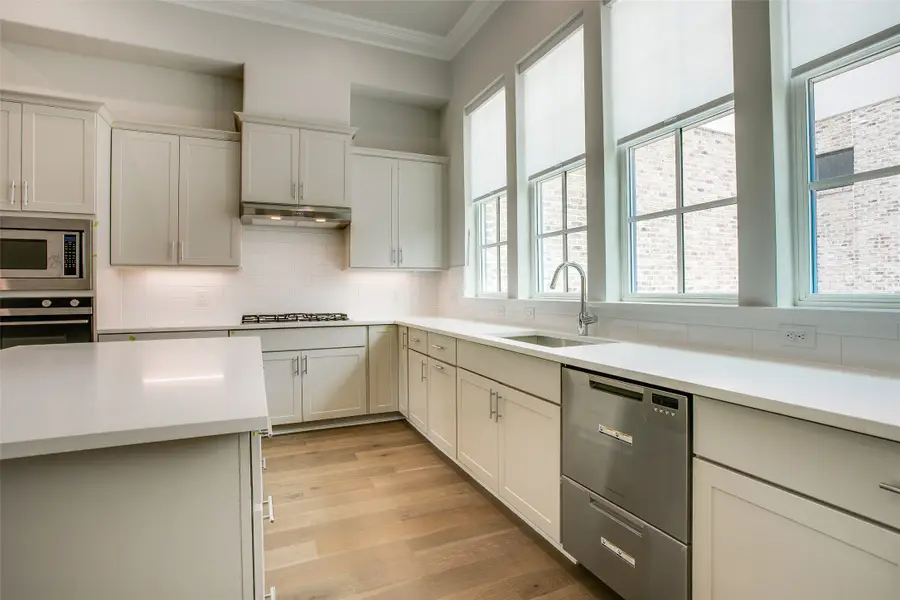
Listed by:brit ewers214-770-8690
Office:compass re texas, llc.
MLS#:20992973
Source:GDAR
Price summary
- Price:$649,900
- Price per sq. ft.:$333.11
- Monthly HOA dues:$155
About this home
This MOVE-IN READY 3-bed, 3.5-bath townhome by InTown Homes offers a prime location just steps from dining, entertainment, and the DART. Commuting is a breeze with quick access to major highways, making it easy to explore the entire metroplex. Inside, enjoy a light-filled open floor plan, sophisticated finishes, and engineered hardwood floors throughout. The main level features soaring 12-foot ceilings and a 10-foot sliding panel door that opens to a private balcony. The sleek kitchen boasts Fisher & Paykel appliances, quartz countertops, designer tile backsplash, and soft-close cabinetry. Unwind in the spacious primary suite with a spa-like bathroom and expansive walk-in closet. The stunning rooftop terrace provides an ideal space for entertaining. The community will also feature a lush courtyard and resort-style pool. PLEASE NOTE ALL OPEN HOUSES WILL BE HELD AT 5442 PATTERSON STREET.
Contact an agent
Home facts
- Year built:2024
- Listing Id #:20992973
- Added:40 day(s) ago
- Updated:August 17, 2025 at 09:42 PM
Rooms and interior
- Bedrooms:3
- Total bathrooms:4
- Full bathrooms:3
- Half bathrooms:1
- Living area:1,951 sq. ft.
Heating and cooling
- Cooling:Central Air, Electric, Zoned
- Heating:Central, Natural Gas, Zoned
Structure and exterior
- Roof:Metal
- Year built:2024
- Building area:1,951 sq. ft.
- Lot area:0.03 Acres
Schools
- High school:Macarthur
- Middle school:Travis
- Elementary school:Farine
Finances and disclosures
- Price:$649,900
- Price per sq. ft.:$333.11
New listings near 5469 Patterson Street
- New
 $965,000Active4 beds 4 baths3,289 sq. ft.
$965,000Active4 beds 4 baths3,289 sq. ft.3456 Begonia Lane, Irving, TX 75038
MLS# 21032626Listed by: COMPASS RE TEXAS, LLC - New
 $474,900Active3 beds 2 baths2,002 sq. ft.
$474,900Active3 beds 2 baths2,002 sq. ft.1225 W Grauwyler Road, Irving, TX 75061
MLS# 21033817Listed by: SCOTT REAL ESTATE - Open Sun, 2 to 4pmNew
 $305,000Active3 beds 2 baths1,904 sq. ft.
$305,000Active3 beds 2 baths1,904 sq. ft.2709 Still Meadow Road, Irving, TX 75060
MLS# 21031313Listed by: UNITED REAL ESTATE - New
 $319,900Active3 beds 2 baths1,295 sq. ft.
$319,900Active3 beds 2 baths1,295 sq. ft.2635 Newton Circle W, Irving, TX 75062
MLS# 21034063Listed by: ULTIMA REAL ESTATE - New
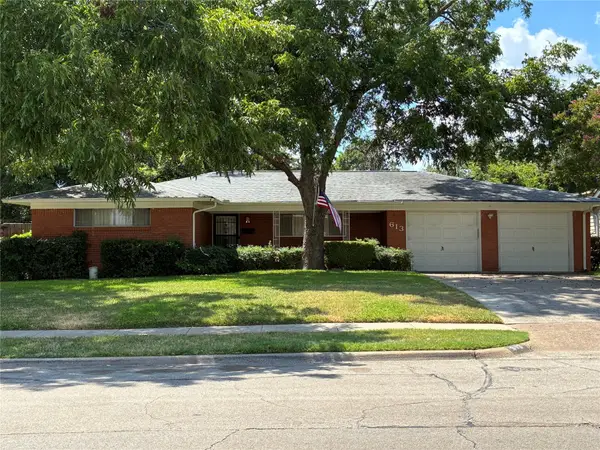 $310,000Active3 beds 2 baths1,491 sq. ft.
$310,000Active3 beds 2 baths1,491 sq. ft.613 Cambridge Drive, Irving, TX 75061
MLS# 21001459Listed by: 24:15 REALTY - New
 $390,000Active3 beds 3 baths3,029 sq. ft.
$390,000Active3 beds 3 baths3,029 sq. ft.1833 Anna Drive, Irving, TX 75061
MLS# 21017781Listed by: DFW PREMIER PROPERTIES - New
 $384,900Active4 beds 3 baths2,064 sq. ft.
$384,900Active4 beds 3 baths2,064 sq. ft.956 Camelia Grove Court, Hutchins, TX 75141
MLS# 21033831Listed by: LGI HOMES - New
 $395,000Active4 beds 2 baths2,247 sq. ft.
$395,000Active4 beds 2 baths2,247 sq. ft.1905 Salem Street, Irving, TX 75061
MLS# 21033844Listed by: EXP REALTY - New
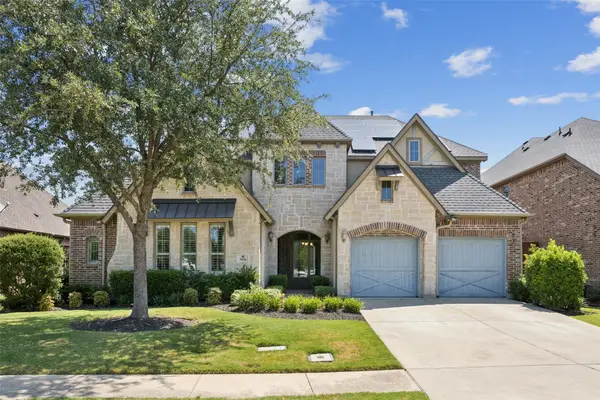 $865,000Active4 beds 5 baths3,830 sq. ft.
$865,000Active4 beds 5 baths3,830 sq. ft.3426 Wingren Drive, Irving, TX 75062
MLS# 21023466Listed by: BERKSHIRE HATHAWAYHS PENFED TX - New
 $864,999Active4 beds 4 baths4,485 sq. ft.
$864,999Active4 beds 4 baths4,485 sq. ft.2200 Southern Oak Drive, Irving, TX 75063
MLS# 21032314Listed by: EBBY HALLIDAY REALTORS
