561 Reale Drive, Irving, TX 75039
Local realty services provided by:Better Homes and Gardens Real Estate Winans
Listed by: michelle coker888-455-6040
Office: fathom realty llc.
MLS#:21082969
Source:GDAR
Price summary
- Price:$550,000
- Price per sq. ft.:$214.01
- Monthly HOA dues:$303.17
About this home
Timeless Brick & Stone townhome with park views, gated yard, 1st-floor kitchen, and private driveway! From its gourmet kitchen to its treehouse-style park views, every detail is designed for comfortable, upscale living. The open-concept main floor features a floor-to-ceiling stone fireplace and a chef’s kitchen with gas cooktop, built-in wall oven, full pantry, butler’s pantry, and stainless steel appliances. Large windows fill the home with natural light and frame serene views of mature trees and the park beyond. Enjoy outdoor living in your private gated yard—perfect for morning coffee or pets. Private driveway provides off-street parking, a rare feature in townhome living. Second-floor game room and laundry add convenience near all bedrooms. Massive primary bath with dual sinks, separate tub, oversized walk-in shower, and large walk-in closet. Expansive third-floor suite offers flexible space for office, gym, or guest retreat with full bath. Two storage closets near garage entry. Washer, dryer & refrigerator to convey with property. Schedule your private tour today and experience the timeless charm of this exceptional home.
Contact an agent
Home facts
- Year built:2016
- Listing ID #:21082969
- Added:42 day(s) ago
- Updated:November 21, 2025 at 10:54 PM
Rooms and interior
- Bedrooms:3
- Total bathrooms:4
- Full bathrooms:3
- Half bathrooms:1
- Living area:2,570 sq. ft.
Heating and cooling
- Cooling:Ceiling Fans, Central Air, Electric
- Heating:Central, Natural Gas
Structure and exterior
- Roof:Composition
- Year built:2016
- Building area:2,570 sq. ft.
- Lot area:0.05 Acres
Schools
- High school:Ranchview
- Middle school:Bush
- Elementary school:Lascolinas
Finances and disclosures
- Price:$550,000
- Price per sq. ft.:$214.01
- Tax amount:$15,544
New listings near 561 Reale Drive
- Open Sun, 11am to 3pmNew
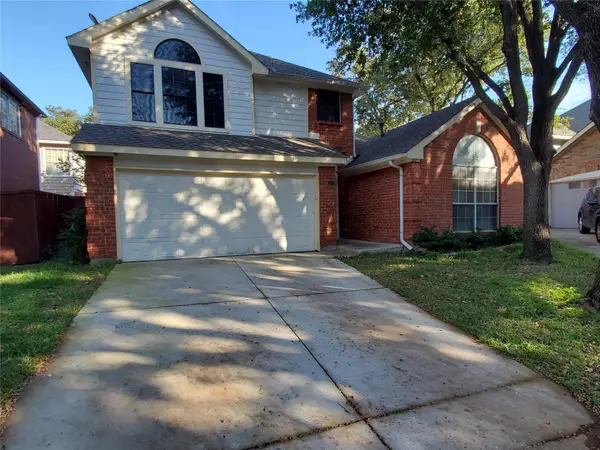 $445,000Active3 beds 2 baths1,359 sq. ft.
$445,000Active3 beds 2 baths1,359 sq. ft.200 Morning Star Court, Irving, TX 75063
MLS# 21116996Listed by: TEXAS SIGNATURE REALTY - New
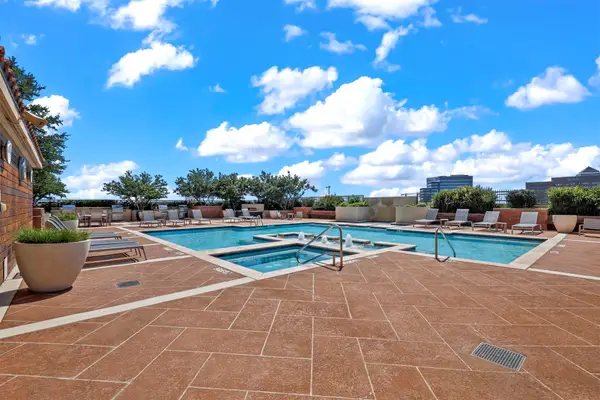 $230,000Active1 beds 1 baths733 sq. ft.
$230,000Active1 beds 1 baths733 sq. ft.330 Las Colinas Boulevard E #232, Irving, TX 75039
MLS# 21118497Listed by: CF REAL ESTATE FIRM - New
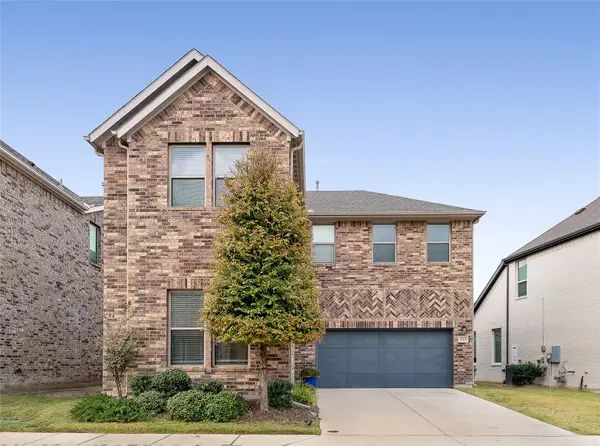 $590,000Active4 beds 3 baths2,359 sq. ft.
$590,000Active4 beds 3 baths2,359 sq. ft.223 Woodson Street, Irving, TX 75063
MLS# 21114638Listed by: COMPASS RE TEXAS, LLC - New
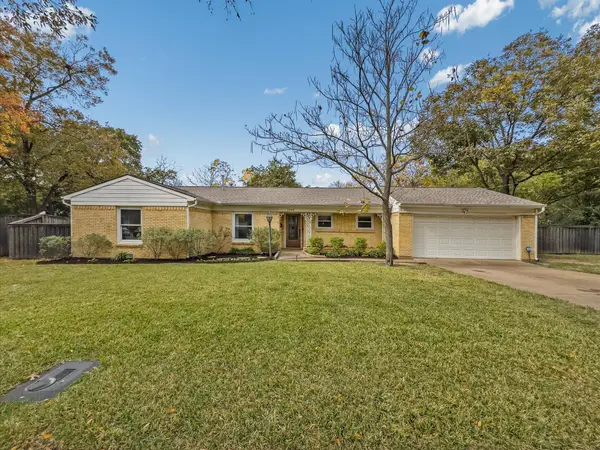 $350,000Active3 beds 2 baths1,626 sq. ft.
$350,000Active3 beds 2 baths1,626 sq. ft.1409 Brookhollow Drive, Irving, TX 75061
MLS# 21117268Listed by: TX HOME CHOICE REALTY, LLC - New
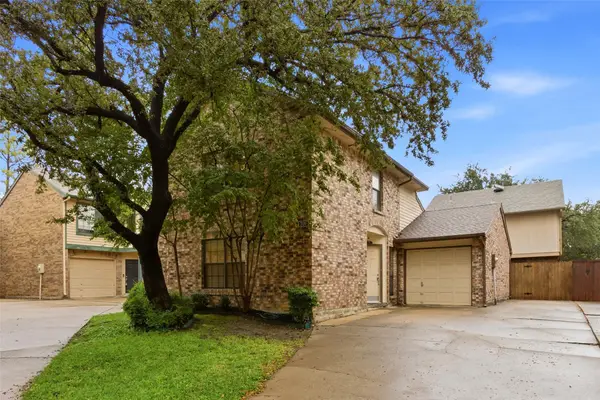 $325,000Active2 beds 2 baths1,171 sq. ft.
$325,000Active2 beds 2 baths1,171 sq. ft.700 Canyon Side Way, Irving, TX 75063
MLS# 21099302Listed by: TWENTY-TWO REALTY - New
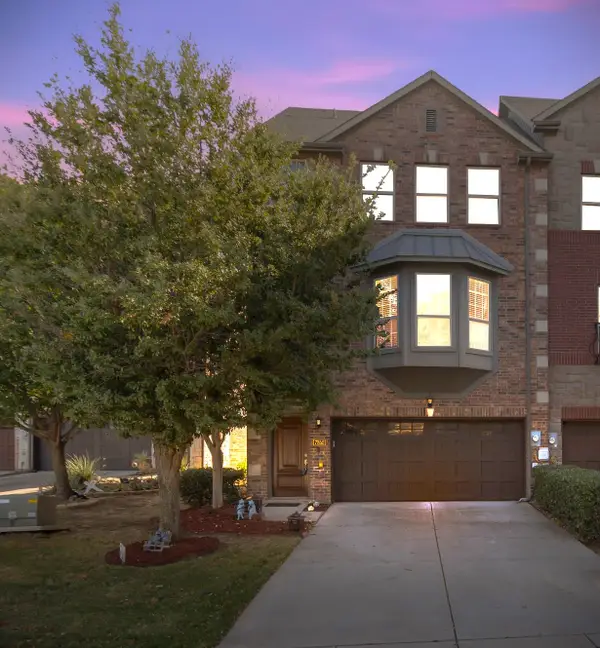 $420,000Active4 beds 4 baths2,273 sq. ft.
$420,000Active4 beds 4 baths2,273 sq. ft.7852 Fox Horn Drive, Irving, TX 75063
MLS# 21117821Listed by: ERA MYERS & MYERS REALTY - New
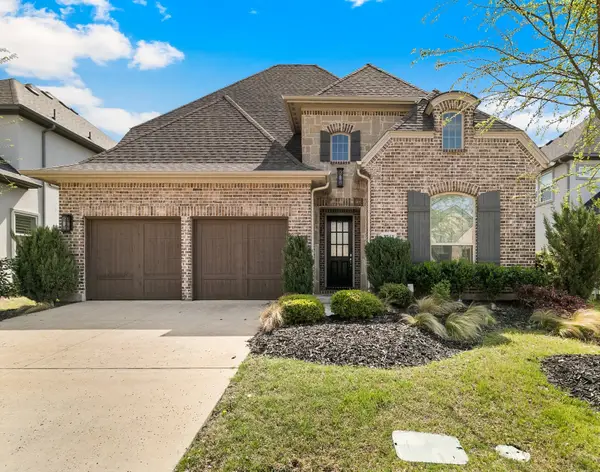 $949,000Active4 beds 4 baths3,172 sq. ft.
$949,000Active4 beds 4 baths3,172 sq. ft.7742 Cooke Drive, Irving, TX 75063
MLS# 21117935Listed by: NEXTHOME NEXTGEN REALTY - New
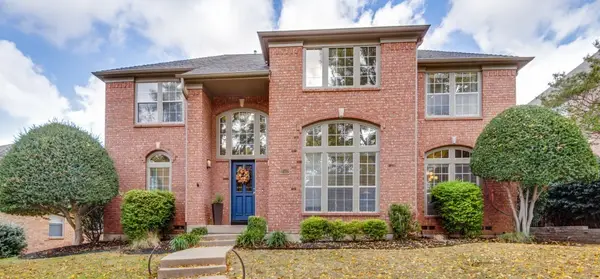 $799,000Active4 beds 4 baths3,519 sq. ft.
$799,000Active4 beds 4 baths3,519 sq. ft.2117 Texas Ash Drive, Irving, TX 75063
MLS# 21113196Listed by: COLDWELL BANKER REALTY - Open Sat, 11am to 1pmNew
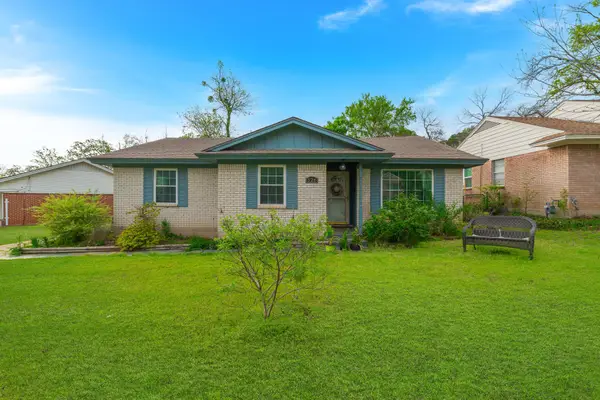 $320,000Active3 beds 2 baths1,492 sq. ft.
$320,000Active3 beds 2 baths1,492 sq. ft.326 Countryside Drive, Irving, TX 75062
MLS# 21111846Listed by: ROHTER & COMPANY - New
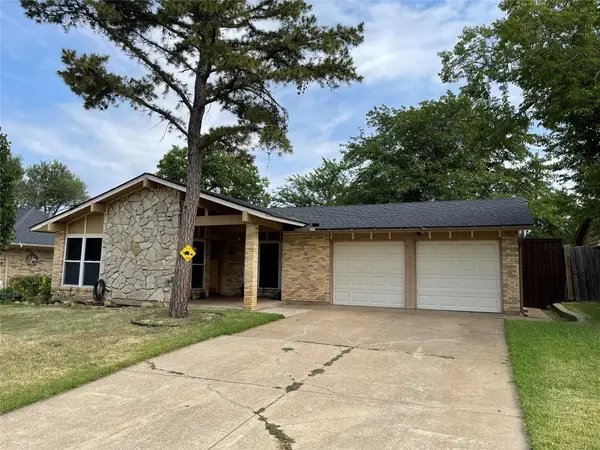 $320,000Active3 beds 2 baths1,438 sq. ft.
$320,000Active3 beds 2 baths1,438 sq. ft.3533 Esplendor Avenue, Irving, TX 75062
MLS# 21117016Listed by: BLESSON ABRAHAM REALTY
