610 Hanover Lane, Irving, TX 75062
Local realty services provided by:Better Homes and Gardens Real Estate Winans
Listed by: taylor higginbotham972-719-2633
Office: rohter & company
MLS#:21099109
Source:GDAR
Price summary
- Price:$425,000
- Price per sq. ft.:$216.62
About this home
Welcome home to this 3 bedroom, 2 and a half bath gem with a new roof installed in June 2025! This home defines the open concept floorplan, making it feel much larger than its 1960 square feet. The floor plan was designed for entertaining and family living. The kitchen has copious storage and extensive countertop space for serious cooking. The bedrooms are spacious, and all three boast walk in closets. The dining area and living room are graced by vaulted ceilings and a cozy gas fireplace. Outside, gather around the firepit on the upcoming cool autumn evenings on the brick patio. As an added bonus, the home has extra parking behind the driveway gate for additional cars, RV, or boat storage. Located halfway between 114 and 183 for the most convenient access to DFW navigation, this is your opportunity to buy into the highly desirable Cardinal Village area on the quietest of the five most desirable streets at a rock bottom price for the neighborhood!
Contact an agent
Home facts
- Year built:1971
- Listing ID #:21099109
- Added:28 day(s) ago
- Updated:November 29, 2025 at 12:55 PM
Rooms and interior
- Bedrooms:3
- Total bathrooms:3
- Full bathrooms:2
- Half bathrooms:1
- Living area:1,962 sq. ft.
Heating and cooling
- Cooling:Central Air
- Heating:Central
Structure and exterior
- Roof:Composition
- Year built:1971
- Building area:1,962 sq. ft.
- Lot area:0.2 Acres
Schools
- High school:Macarthur
- Middle school:Travis
- Elementary school:Farine
Finances and disclosures
- Price:$425,000
- Price per sq. ft.:$216.62
- Tax amount:$8,038
New listings near 610 Hanover Lane
- New
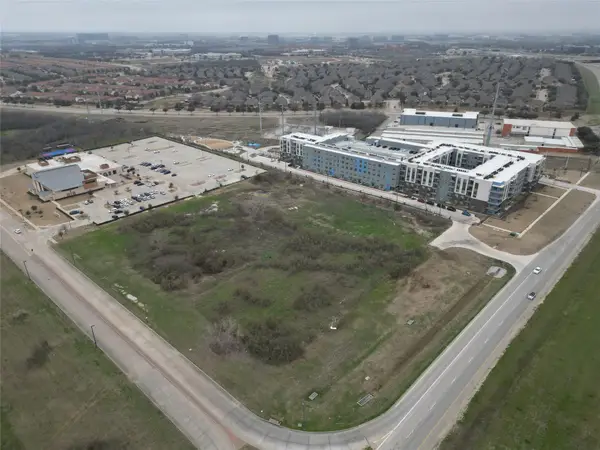 $6,548,875Active6.01 Acres
$6,548,875Active6.01 AcresSWC I-635 & Camino Lago, Irving, TX 75039
MLS# 21121778Listed by: RE/MAX DFW ASSOCIATES - New
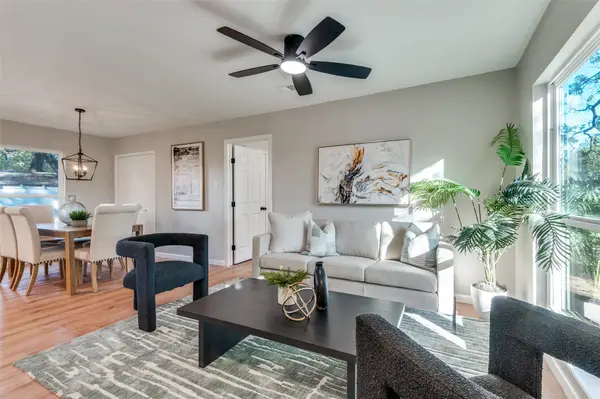 $298,999Active4 beds 2 baths1,317 sq. ft.
$298,999Active4 beds 2 baths1,317 sq. ft.219 Wanda Drive, Irving, TX 75060
MLS# 21121920Listed by: REGAL, REALTORS - New
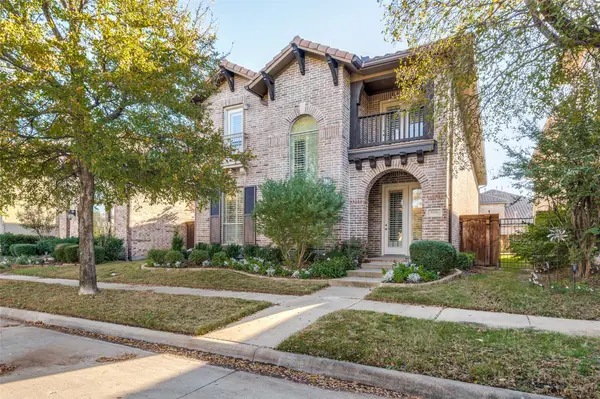 $770,000Active4 beds 3 baths3,328 sq. ft.
$770,000Active4 beds 3 baths3,328 sq. ft.818 La Cima, Irving, TX 75039
MLS# 21110918Listed by: N TX ELITE GROUP - New
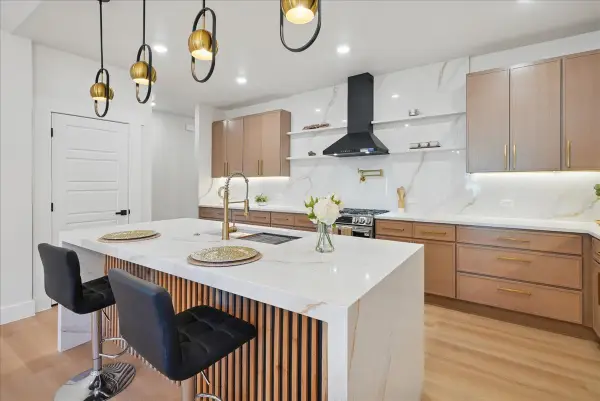 $430,000Active4 beds 3 baths2,043 sq. ft.
$430,000Active4 beds 3 baths2,043 sq. ft.209 Charles Drive, Irving, TX 75060
MLS# 21121565Listed by: 1ST BROKERAGE - Open Sat, 12 to 2pmNew
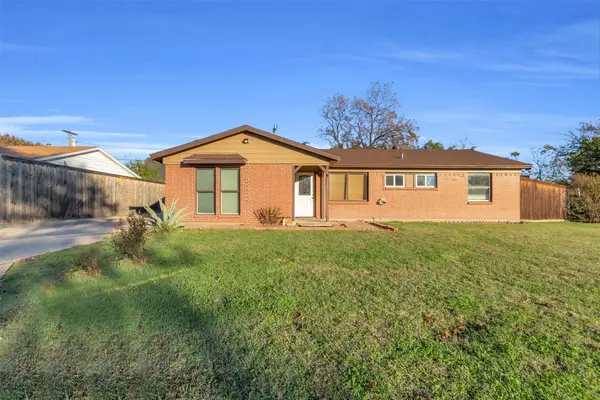 $369,900Active5 beds 3 baths1,945 sq. ft.
$369,900Active5 beds 3 baths1,945 sq. ft.2606 William Brewster Drive, Irving, TX 75062
MLS# 21120876Listed by: ONLY 1 REALTY GROUP DALLAS - New
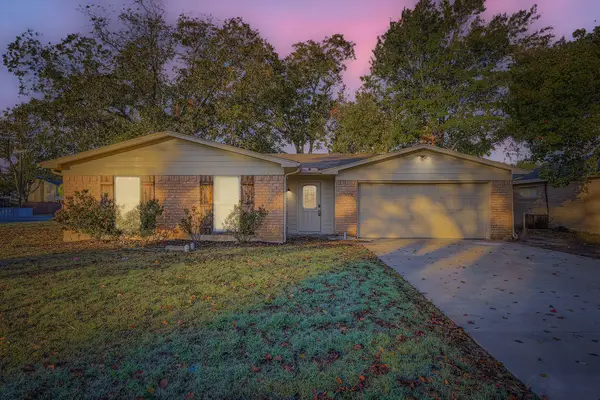 $314,999Active3 beds 2 baths1,439 sq. ft.
$314,999Active3 beds 2 baths1,439 sq. ft.2801 Fairbrook Street, Irving, TX 75062
MLS# 21121123Listed by: MILOW REAL ESTATE - Open Sat, 1 to 3pmNew
 $925,000Active4 beds 4 baths3,200 sq. ft.
$925,000Active4 beds 4 baths3,200 sq. ft.3447 Umyousef Court, Irving, TX 75038
MLS# 21086180Listed by: DHS REALTY - Open Sun, 1 to 3pmNew
 $299,700Active2 beds 2 baths1,185 sq. ft.
$299,700Active2 beds 2 baths1,185 sq. ft.221 Cimarron Trail #1, Irving, TX 75063
MLS# 21117367Listed by: MARY MARGARET DAVIS, BROKER - Open Sat, 1 to 3pmNew
 $925,000Active4 beds 5 baths3,200 sq. ft.
$925,000Active4 beds 5 baths3,200 sq. ft.3443 Umyousef Court, Irving, TX 75038
MLS# 21086177Listed by: DHS REALTY - New
 $840,000Active4 beds 4 baths2,788 sq. ft.
$840,000Active4 beds 4 baths2,788 sq. ft.4212 Spyglass Hill Lane, Irving, TX 75038
MLS# 21118618Listed by: NEWFOUND REAL ESTATE
