6342 Saddlebrook Way, Irving, TX 75039
Local realty services provided by:Better Homes and Gardens Real Estate Senter, REALTORS(R)
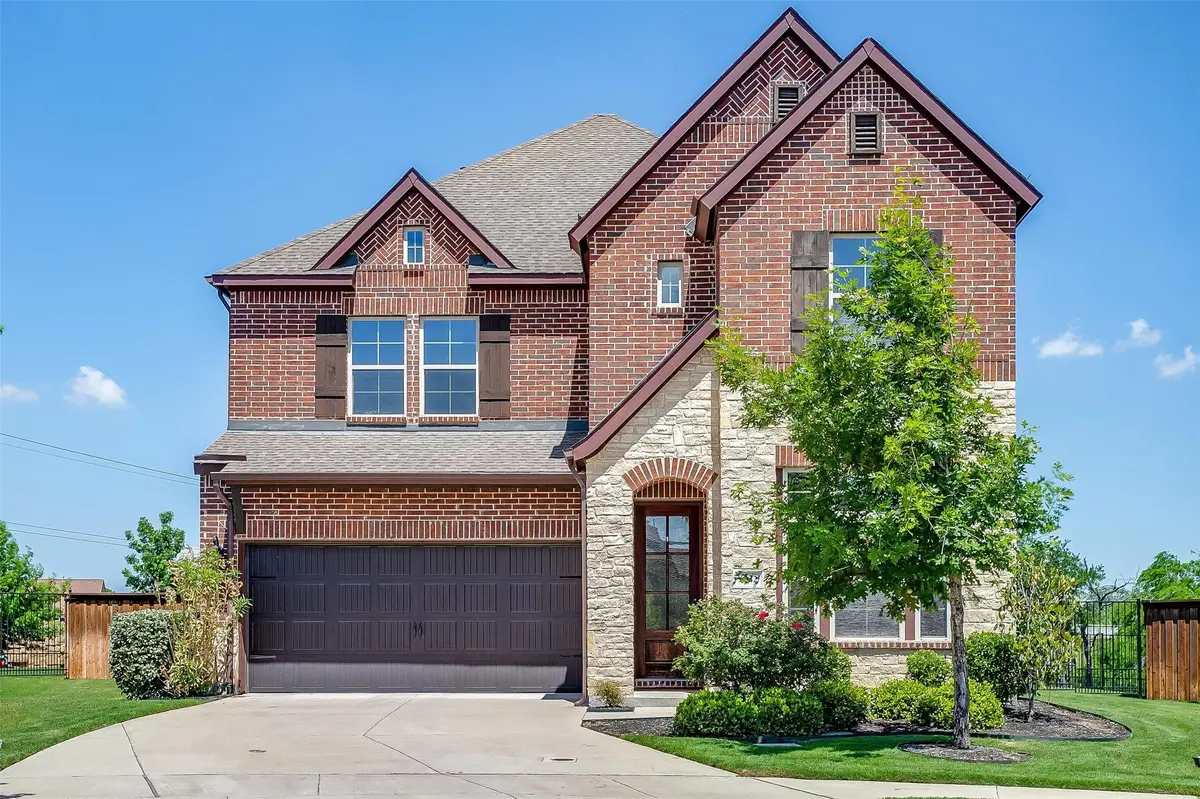
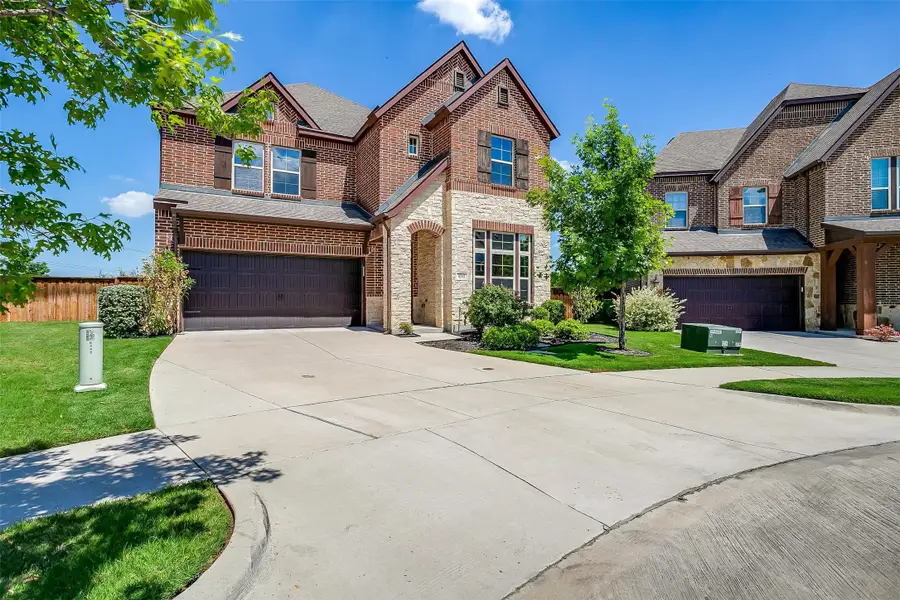
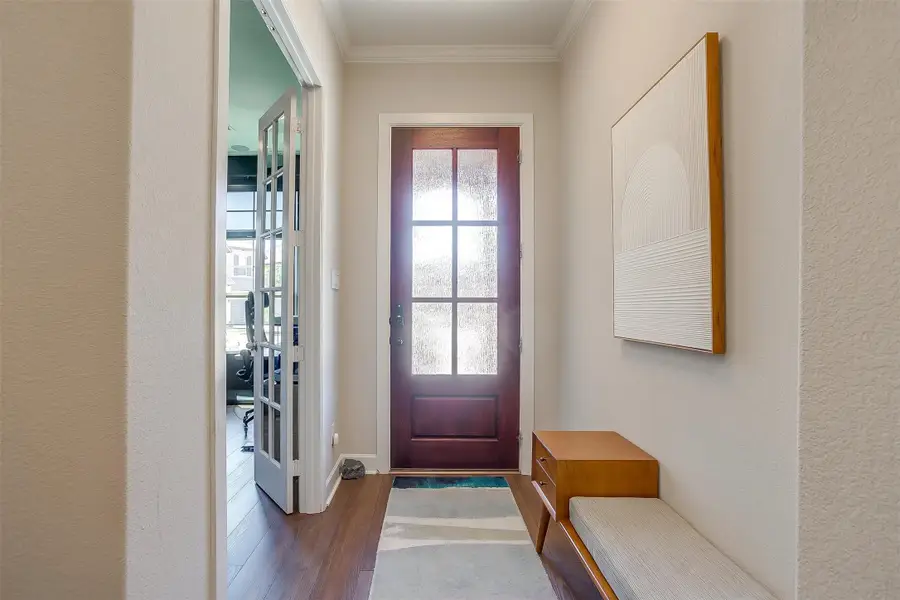
Listed by:shannan bower817-228-6272
Office:local realty agency fort worth
MLS#:21008725
Source:GDAR
Price summary
- Price:$850,000
- Price per sq. ft.:$256.88
- Monthly HOA dues:$77.5
About this home
A rare gem in the heart of Irving’s highly desirable community. Built in 2019 and impeccably maintained by its original owner, this spacious 4-bedroom, 3.5-bath home offers modern living with high-end upgrades. Enjoy the warmth of 12mm walnut luxury vinyl plank floors flowing throughout the entire home. The unique dual-primary floor plan offers flexible living with two full-sized primary suites, perfect for multigenerational living or hosting guests.
The open-concept kitchen is as functional as it is beautiful—featuring a quiet, nearly silent dishwasher, a refrigerator that conveys, and thoughtful finishes throughout. The home is also fully equipped with a premium built-in Bose sound system (with amplifiers), offering high-quality audio in the kitchen, family room, office, covered patio, and main primary suite. The living room includes a 5.1 Bose surround sound system with subwoofer, and the media room is pre-wired for 7.1 surround sound, wall-mounted TV, and projector setup—perfect for immersive entertainment throughout the home.
Tech and lifestyle upgrades continue with an EV charging outlet in the garage, a quiet belt-drive garage door opener, and custom shades, curtains, and rods throughout—all included. A hand-painted forest mural adds charm and character to the second primary suite.
The large backyard offers both privacy and serenity, lined with mature Arizona cypress trees, a back stone wall, and wood fencing on the sides. The covered patio is shaded in the evenings, surrounded by multiple trees and equipped with outdoor speakers—ideal for relaxing or entertaining.
Walking distance to North Hills Preparatory Uplift school, Campion Trails, and city cricket fields. Less than a mile from the North Irving Police Substation, this home remained fully powered during the 2021 winter outage.
Minutes from Toyota Music Factory, DFW & Love Field Airports, and major highways—this home offers the perfect blend of location, comfort, and upgrades.
Contact an agent
Home facts
- Year built:2019
- Listing Id #:21008725
- Added:27 day(s) ago
- Updated:August 20, 2025 at 11:56 AM
Rooms and interior
- Bedrooms:4
- Total bathrooms:4
- Full bathrooms:3
- Half bathrooms:1
- Living area:3,309 sq. ft.
Structure and exterior
- Year built:2019
- Building area:3,309 sq. ft.
- Lot area:0.21 Acres
Schools
- High school:Macarthur
- Middle school:Travis
- Elementary school:Farine
Finances and disclosures
- Price:$850,000
- Price per sq. ft.:$256.88
- Tax amount:$24,087
New listings near 6342 Saddlebrook Way
- New
 $325,000Active3 beds 2 baths1,331 sq. ft.
$325,000Active3 beds 2 baths1,331 sq. ft.2806 Game Lake Drive, Irving, TX 75060
MLS# 21033982Listed by: DOUGLAS ELLIMAN REAL ESTATE - New
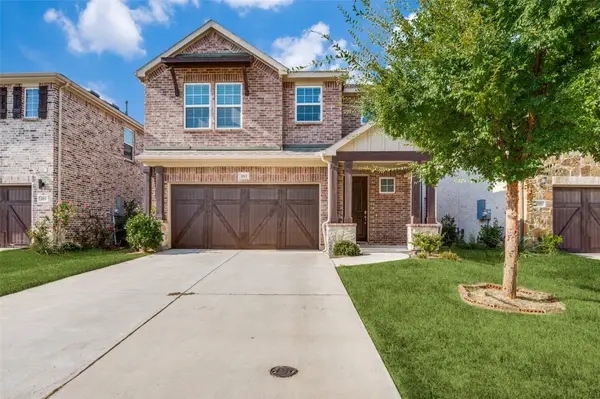 $530,000Active3 beds 3 baths1,850 sq. ft.
$530,000Active3 beds 3 baths1,850 sq. ft.263 Novacek Street, Irving, TX 75063
MLS# 21034781Listed by: RE/MAX DFW ASSOCIATES - New
 $225,000Active3 beds 2 baths952 sq. ft.
$225,000Active3 beds 2 baths952 sq. ft.123 Collins Drive, Irving, TX 75060
MLS# 21021263Listed by: KELLER WILLIAMS REALTY DPR - New
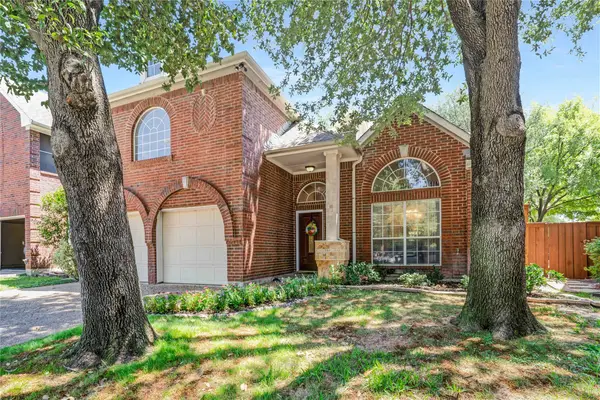 $510,000Active3 beds 3 baths2,141 sq. ft.
$510,000Active3 beds 3 baths2,141 sq. ft.9352 Riverwalk Lane, Irving, TX 75063
MLS# 21036431Listed by: KELLER WILLIAMS FRISCO STARS - New
 $405,000Active3 beds 3 baths2,115 sq. ft.
$405,000Active3 beds 3 baths2,115 sq. ft.3652 Swiss Lane, Irving, TX 75038
MLS# 21036326Listed by: ORCHARD BROKERAGE, LLC - New
 $143,500Active1 beds 1 baths684 sq. ft.
$143,500Active1 beds 1 baths684 sq. ft.4571 N O Connor Road #2322, Irving, TX 75062
MLS# 21028751Listed by: C21 FINE HOMES JUDGE FITE - New
 $520,000Active4 beds 3 baths3,164 sq. ft.
$520,000Active4 beds 3 baths3,164 sq. ft.1918 Cooper Drive, Irving, TX 75061
MLS# 21033697Listed by: REAL ESTATE MARKET EXPERTS - New
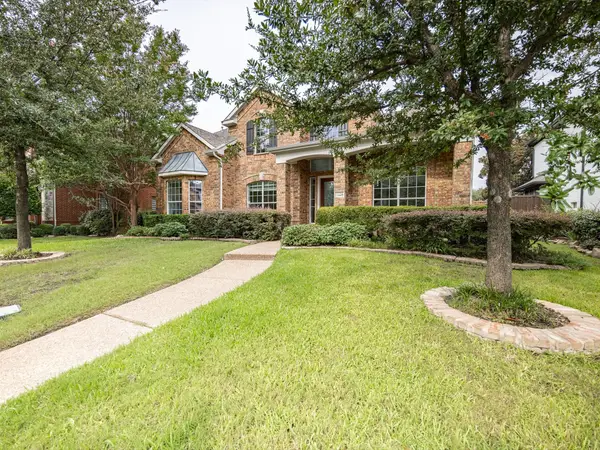 $750,000Active4 beds 4 baths3,574 sq. ft.
$750,000Active4 beds 4 baths3,574 sq. ft.7228 Sugar Maple Drive, Irving, TX 75063
MLS# 21031985Listed by: HART OF TEXAS - New
 $340,000Active3 beds 2 baths1,987 sq. ft.
$340,000Active3 beds 2 baths1,987 sq. ft.3524 Bangor Court W, Irving, TX 75062
MLS# 21034200Listed by: ALL CITY REAL ESTATE, LTD. CO. - New
 $320,000Active3 beds 2 baths1,280 sq. ft.
$320,000Active3 beds 2 baths1,280 sq. ft.2207 Fairfax Drive, Irving, TX 75060
MLS# 21035382Listed by: COMPASS RE TEXAS, LLC.
