637 Dalton Lane, Irving, TX 75039
Local realty services provided by:Better Homes and Gardens Real Estate Rhodes Realty
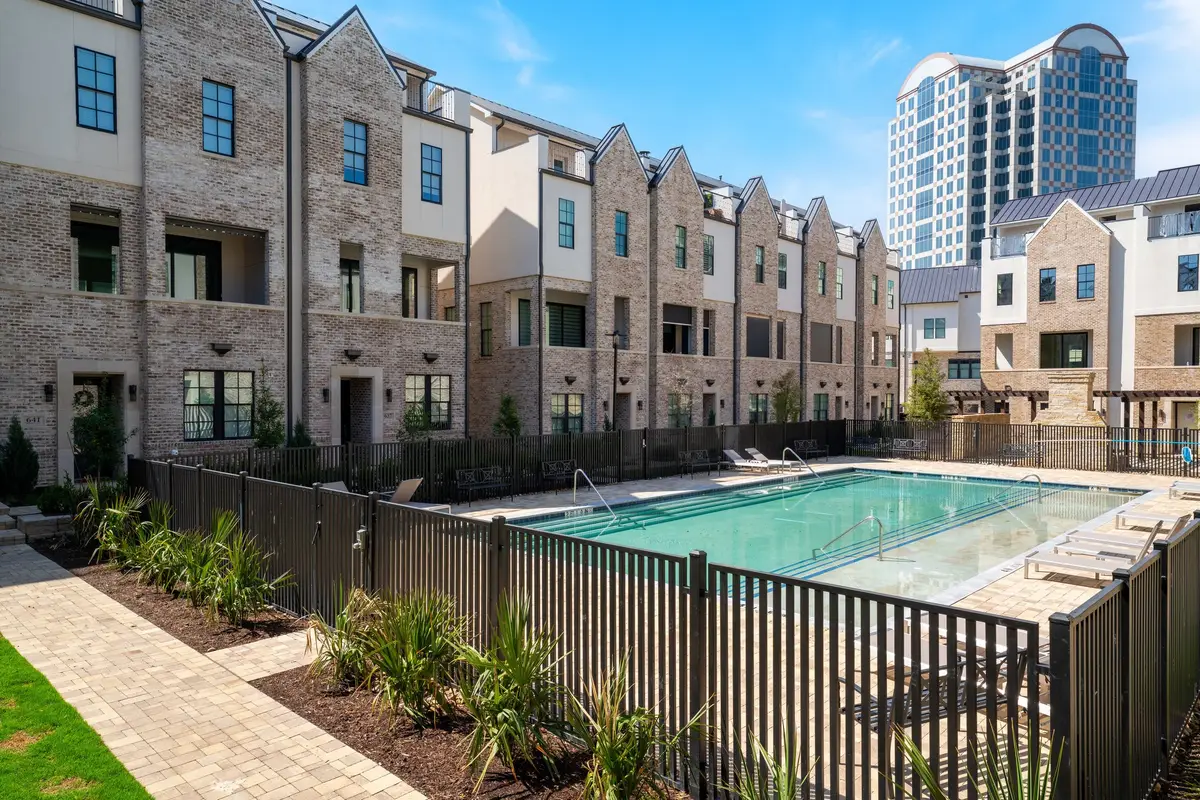

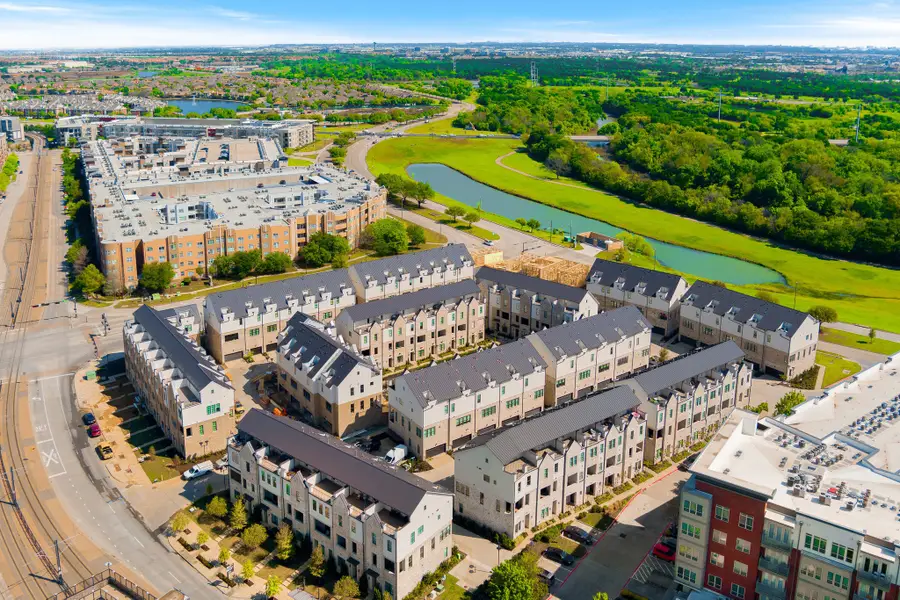
Listed by:elizabeth patton469-442-6341
Office:re/max dfw associates
MLS#:20892943
Source:GDAR
Price summary
- Price:$649,000
- Price per sq. ft.:$315.82
- Monthly HOA dues:$155
About this home
PRICE DROP ON Fantastic Modern in select location! Open floor plan accentuated by neutral paints, natural light and clean lines throughout. Beautiful white Quartz counter tops in kitchen with ss appliances, built in microwave, 5 burner gas cooktop, large kitchen island with quartz counter provides anchor to open living room enhanced with soaring ceilings. Both the balcony off of living room on 2nd floor, 15x7, and roof top terrace, 20x10, invite you to create your own oasis for entertainment and enjoyment. Owner upgraded to wood flooring throughout home and wood risers all the way to the roof. Community pool is fenced surround with shared gazebo, and you will have a lovely view of pool area year round! Las Colinas Station is prime location in Las Colinas in the heart of Urban Center living. Walkability here is superb. Campion Trails Park just across Riverside, where you can walk and bike the trails, picnic and even fish! Boutique shopping is available within walking and don't miss the Las Colinas promenade where you can indulge in fine dining while taking in beautiful Lake Carolyn. Minutes from Toyota Music factory, several parks that feature various events, golfing nearby, postal service, business center, rail service are all at your fingertips. OWNER is offering $5000.00 buyer concession! Buyer verifies all information.
Contact an agent
Home facts
- Year built:2021
- Listing Id #:20892943
- Added:137 day(s) ago
- Updated:August 21, 2025 at 07:09 AM
Rooms and interior
- Bedrooms:3
- Total bathrooms:4
- Full bathrooms:3
- Half bathrooms:1
- Living area:2,055 sq. ft.
Heating and cooling
- Cooling:Ceiling Fans, Central Air, Electric
- Heating:Central
Structure and exterior
- Year built:2021
- Building area:2,055 sq. ft.
- Lot area:0.03 Acres
Schools
- High school:Macarthur
- Middle school:Travis
- Elementary school:Farine
Finances and disclosures
- Price:$649,000
- Price per sq. ft.:$315.82
- Tax amount:$18,921
New listings near 637 Dalton Lane
- New
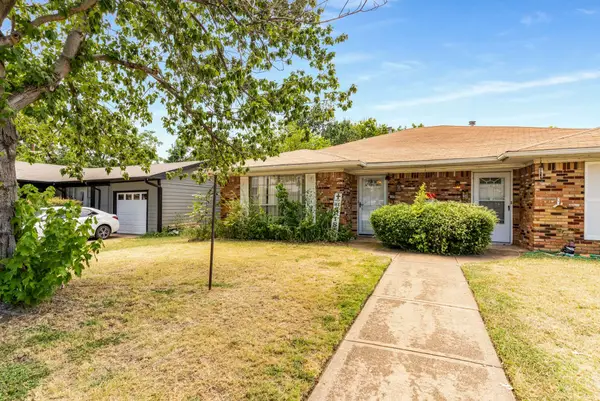 $425,000Active4 beds 4 baths2,336 sq. ft.
$425,000Active4 beds 4 baths2,336 sq. ft.3024 Conflans Road #3026, Irving, TX 75061
MLS# 21035651Listed by: VALEN REALTY LLC - New
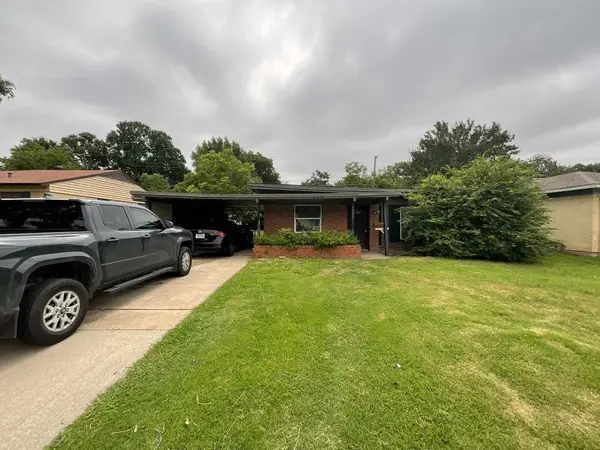 $220,000Active3 beds 2 baths1,428 sq. ft.
$220,000Active3 beds 2 baths1,428 sq. ft.1706 N Oconnor Road, Irving, TX 75061
MLS# 21037538Listed by: REAL - Open Sat, 11am to 3pmNew
 $330,000Active2 beds 3 baths1,341 sq. ft.
$330,000Active2 beds 3 baths1,341 sq. ft.902 Canal Street, Irving, TX 75063
MLS# 21030366Listed by: EXP REALTY, LLC - New
 $145,000Active1 beds 1 baths671 sq. ft.
$145,000Active1 beds 1 baths671 sq. ft.4537 N O Connor Road #1225, Irving, TX 75062
MLS# 21033829Listed by: MCCAW PROPERTIES - Open Sat, 2 to 4pmNew
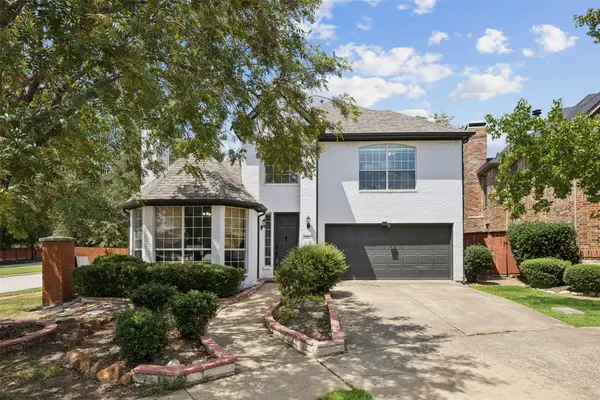 $678,000Active4 beds 3 baths2,782 sq. ft.
$678,000Active4 beds 3 baths2,782 sq. ft.1085 Leisure Lane, Irving, TX 75063
MLS# 21034255Listed by: REDFIN CORPORATION - Open Fri, 7am to 8pmNew
 $325,000Active3 beds 2 baths1,331 sq. ft.
$325,000Active3 beds 2 baths1,331 sq. ft.2806 Game Lake Drive, Irving, TX 75060
MLS# 21033982Listed by: DOUGLAS ELLIMAN REAL ESTATE - New
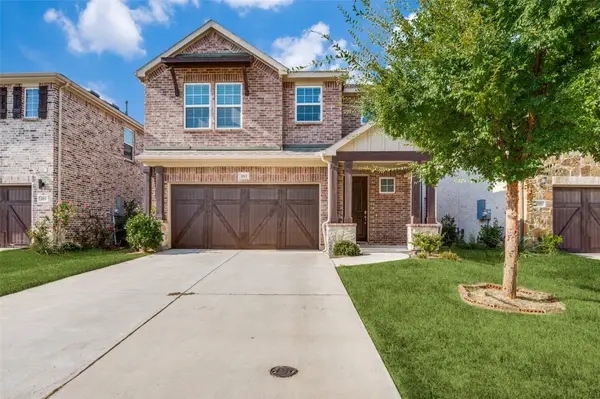 $530,000Active3 beds 3 baths1,850 sq. ft.
$530,000Active3 beds 3 baths1,850 sq. ft.263 Novacek Street, Irving, TX 75063
MLS# 21034781Listed by: RE/MAX DFW ASSOCIATES - New
 $225,000Active3 beds 2 baths952 sq. ft.
$225,000Active3 beds 2 baths952 sq. ft.123 Collins Drive, Irving, TX 75060
MLS# 21021263Listed by: KELLER WILLIAMS REALTY DPR - Open Sun, 12 to 2pmNew
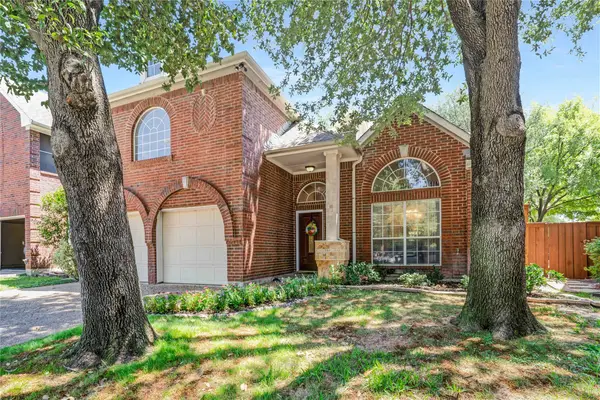 $510,000Active3 beds 3 baths2,141 sq. ft.
$510,000Active3 beds 3 baths2,141 sq. ft.9352 Riverwalk Lane, Irving, TX 75063
MLS# 21036431Listed by: KELLER WILLIAMS FRISCO STARS - New
 $405,000Active3 beds 3 baths2,115 sq. ft.
$405,000Active3 beds 3 baths2,115 sq. ft.3652 Swiss Lane, Irving, TX 75038
MLS# 21036326Listed by: ORCHARD BROKERAGE, LLC

