Local realty services provided by:Better Homes and Gardens Real Estate Lindsey Realty
Listed by: chantell smithey972-599-7000
Office: keller williams legacy
MLS#:21070712
Source:GDAR
Price summary
- Price:$1,025,000
- Price per sq. ft.:$265.34
- Monthly HOA dues:$213.25
About this home
This GEM is a Win. in the Lakes Of Las Colinas. All the comforts of home in this glamorous gated community. The open concept on the 1st floor makes it great for family gatherings or holiday parties which can flow into the outdoor living space. The kitchen is a chef's delight with extensive granite counters, stainless steel appliances which include a double oven, and cabinets galore for storing every type of kitchen helper. Need a game night? Upstairs awaits a spacious family room ready for action. Or, cozy up in your favorite chair and have a movie night in your very own media room. This home also features 4 bedrooms and 4 full bathrooms, with a half bath downstairs, study, laundry room with sink and cabinets, The Whirlpool washer and dryer are an extra bonus that stay with the home. For you outdoor enthusiasts Irving has a lot to offer with it's many scenic parks and trail. Step outside your gated community and cross the street to Bird's Fort Trail. Near by visit Champion Trail, Sam Houston Park, or Spring Trail, just to name a few, You're just minutes away from restaurants, shopping, Toyota Music Factory, and DFW airport. Looking for upscale living? EUREKA, your home awaits.
Contact an agent
Home facts
- Year built:2013
- Listing ID #:21070712
- Added:122 day(s) ago
- Updated:January 29, 2026 at 12:55 PM
Rooms and interior
- Bedrooms:4
- Total bathrooms:5
- Full bathrooms:4
- Half bathrooms:1
- Living area:3,863 sq. ft.
Heating and cooling
- Cooling:Ceiling Fans, Central Air
- Heating:Central, Fireplaces, Natural Gas
Structure and exterior
- Roof:Composition
- Year built:2013
- Building area:3,863 sq. ft.
- Lot area:0.14 Acres
Schools
- High school:Macarthur
- Middle school:Travis
- Elementary school:Farine
Finances and disclosures
- Price:$1,025,000
- Price per sq. ft.:$265.34
- Tax amount:$28,808
New listings near 675 Brookstone Drive
- New
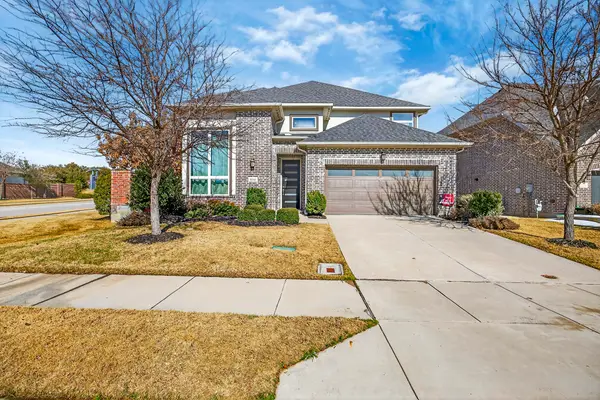 $977,500Active5 beds 5 baths3,607 sq. ft.
$977,500Active5 beds 5 baths3,607 sq. ft.3737 Nassau Drive, Irving, TX 75063
MLS# 21165352Listed by: JPAR - PLANO - New
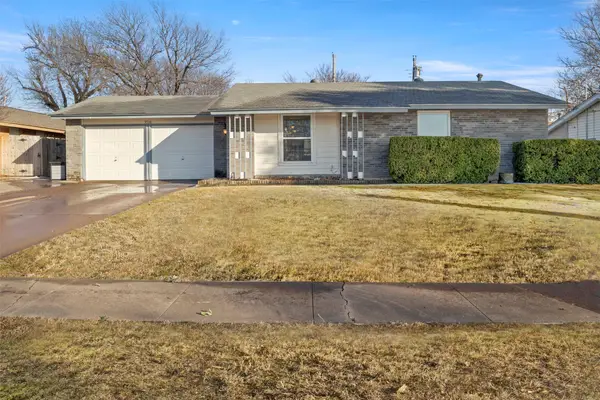 $305,000Active3 beds 2 baths1,293 sq. ft.
$305,000Active3 beds 2 baths1,293 sq. ft.3518 Windsor Street, Irving, TX 75062
MLS# 21166287Listed by: COLDWELL BANKER REALTY - New
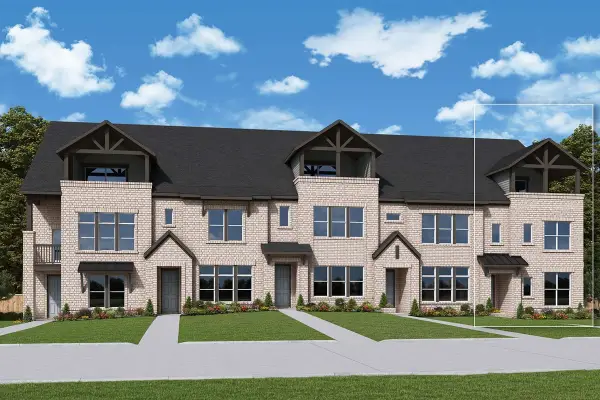 $674,990Active3 beds 4 baths2,514 sq. ft.
$674,990Active3 beds 4 baths2,514 sq. ft.4835 Fuller Court #603, Irving, TX 75038
MLS# 21166351Listed by: DAVID M. WEEKLEY - New
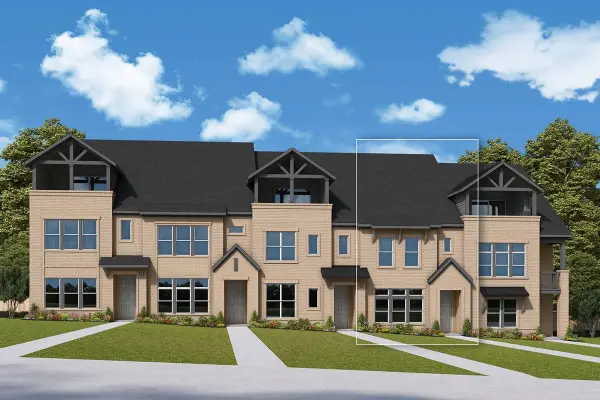 $574,990Active3 beds 4 baths2,075 sq. ft.
$574,990Active3 beds 4 baths2,075 sq. ft.4835 Fuller Court #604, Irving, TX 75038
MLS# 21166365Listed by: DAVID M. WEEKLEY - New
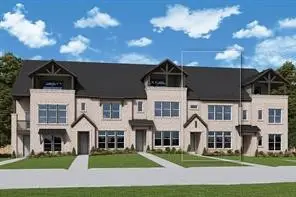 $669,617Active3 beds 4 baths2,546 sq. ft.
$669,617Active3 beds 4 baths2,546 sq. ft.4835 Fuller Court #605, Irving, TX 75038
MLS# 21166382Listed by: DAVID M. WEEKLEY - New
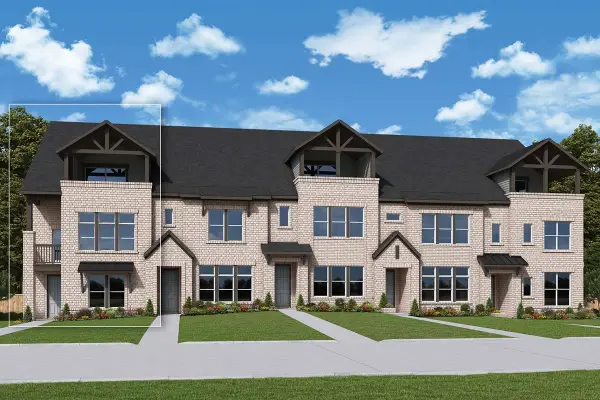 $649,990Active3 beds 4 baths2,389 sq. ft.
$649,990Active3 beds 4 baths2,389 sq. ft.4835 Fuller Court #601, Irving, TX 75038
MLS# 21166339Listed by: DAVID M. WEEKLEY - New
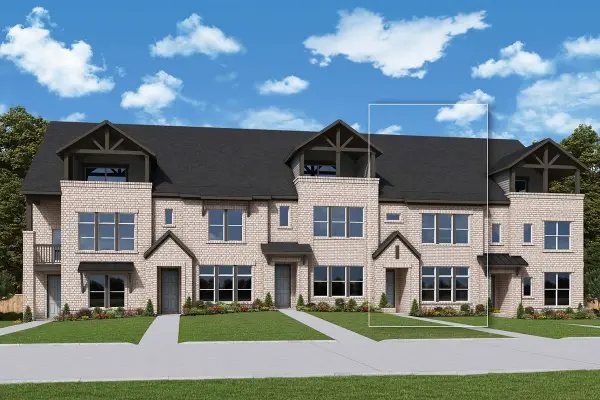 $579,990Active3 beds 3 baths2,065 sq. ft.
$579,990Active3 beds 3 baths2,065 sq. ft.4835 Fuller Court #602, Irving, TX 75038
MLS# 21166343Listed by: DAVID M. WEEKLEY - New
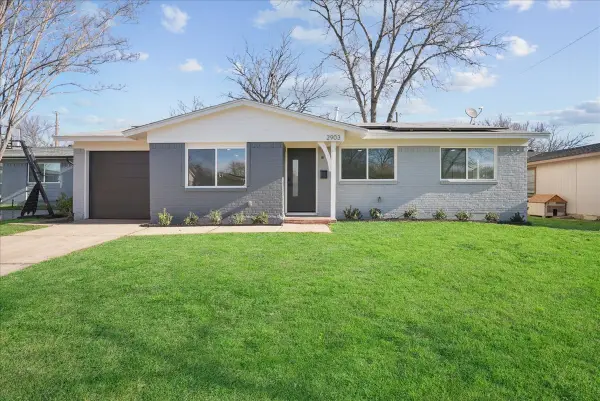 $330,000Active3 beds 2 baths1,612 sq. ft.
$330,000Active3 beds 2 baths1,612 sq. ft.2903 Lowell Drive, Irving, TX 75062
MLS# 21155272Listed by: REALTY OF AMERICA, LLC - New
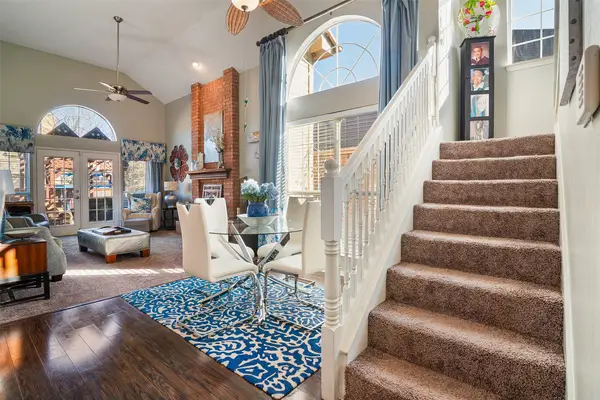 $500,000Active3 beds 3 baths2,422 sq. ft.
$500,000Active3 beds 3 baths2,422 sq. ft.409 Red River Trail, Irving, TX 75063
MLS# 21158223Listed by: COLDWELL BANKER APEX, REALTORS - New
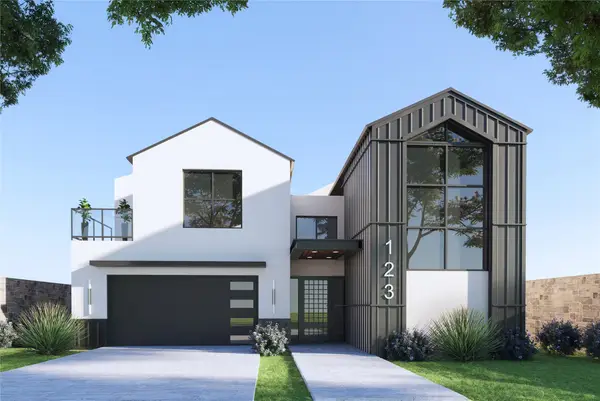 $1,463,000Active4 beds 5 baths3,998 sq. ft.
$1,463,000Active4 beds 5 baths3,998 sq. ft.23 Sera Avenue, Irving, TX 75063
MLS# 21165821Listed by: DOUGLAS ELLIMAN REAL ESTATE

