6757 E Prospect Way, Irving, TX 75063
Local realty services provided by:Better Homes and Gardens Real Estate Senter, REALTORS(R)
Listed by: madhu thakkalpalli512-426-4604
Office: rekonnection, llc.
MLS#:21060507
Source:GDAR
Price summary
- Price:$675,000
- Price per sq. ft.:$280.9
- Monthly HOA dues:$100
About this home
*Prime location* MUST SEE EAST FACING HOME WITH LOTS OF UPGRADES! This open floor plan David Weekly built home with a picturesque park view situated in the esteemed Parkside community of Irving with Top Rated Coppell ISD schools. kitchen with granite counters, stainless appliances, and custom cabinets, open to family room with cozy gas fireplace with a stunning tiled accent wall, perfect for chilly evenings. Luxurious master suite with an XL-sized bathtub, spacious walk-in attic for ample storage and potential renovation opportunities. Beautiful outdoor living area with an extended stone patio, big sitting benches, landscaping lights, and a serene Zen corner, perfect for entertaining or unwinding. Upgraded 2-car garage with epoxy flooring, wooden cabinets, shoe racks, and a workstation, offering functionality and style, customized flower bed with sitting benches and landscaping lights, adding a touch of serenity to the outdoor space. WASHER, DRYER included, roof replaced in 2022, new microwave and 3 tier dishwasher. Pickleball and volley ball courts just steps away. Conveniently located near premier shopping, dining, and entertainment, close proximity to the airport.
Contact an agent
Home facts
- Year built:2017
- Listing ID #:21060507
- Added:52 day(s) ago
- Updated:November 16, 2025 at 02:43 PM
Rooms and interior
- Bedrooms:3
- Total bathrooms:3
- Full bathrooms:2
- Half bathrooms:1
- Living area:2,403 sq. ft.
Heating and cooling
- Cooling:Ceiling Fans, Central Air, Electric
- Heating:Central, Fireplaces, Natural Gas
Structure and exterior
- Roof:Composition
- Year built:2017
- Building area:2,403 sq. ft.
- Lot area:0.09 Acres
Schools
- High school:Coppell
- Middle school:Coppellwes
- Elementary school:Canyon Ranch
Finances and disclosures
- Price:$675,000
- Price per sq. ft.:$280.9
- Tax amount:$13,641
New listings near 6757 E Prospect Way
- Open Fri, 11am to 1pmNew
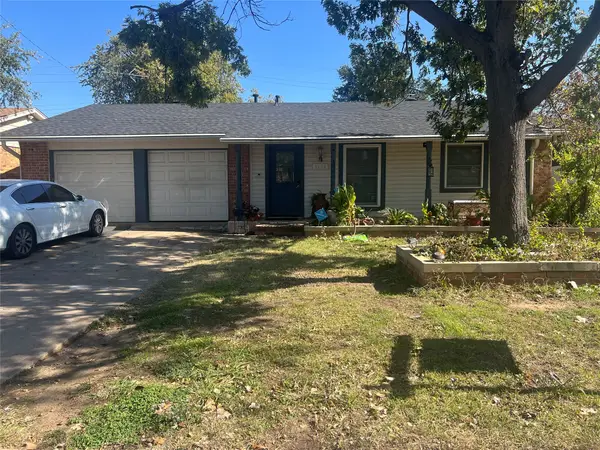 $350,000Active3 beds 2 baths1,756 sq. ft.
$350,000Active3 beds 2 baths1,756 sq. ft.3424 Cardinal Lane, Irving, TX 75062
MLS# 21111929Listed by: HOMESMART - New
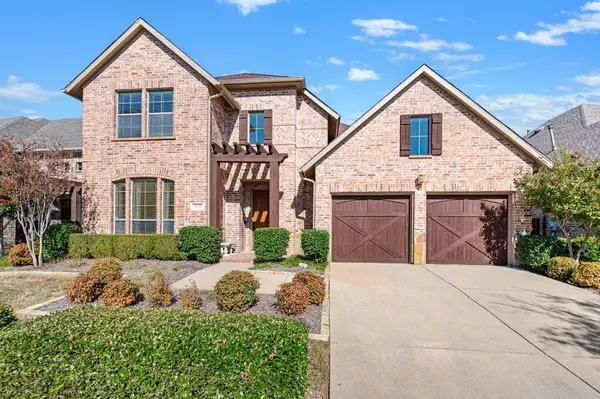 $795,000Active4 beds 4 baths3,508 sq. ft.
$795,000Active4 beds 4 baths3,508 sq. ft.1125 Michener Way, Irving, TX 75063
MLS# 21113151Listed by: C21 FINE HOMES JUDGE FITE - New
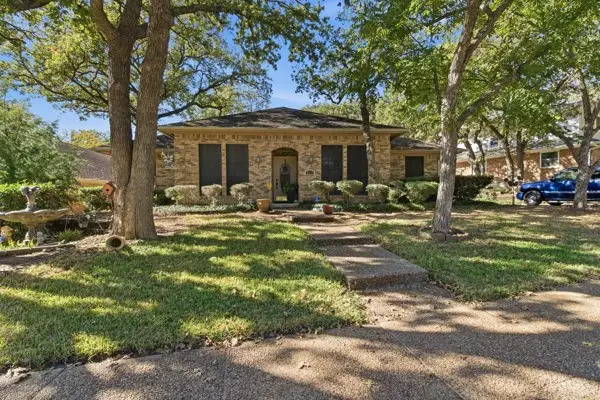 $375,000Active3 beds 2 baths2,359 sq. ft.
$375,000Active3 beds 2 baths2,359 sq. ft.4109 Hackmore Loop, Irving, TX 75061
MLS# 21113585Listed by: JOSEPH WALTER REALTY, LLC - New
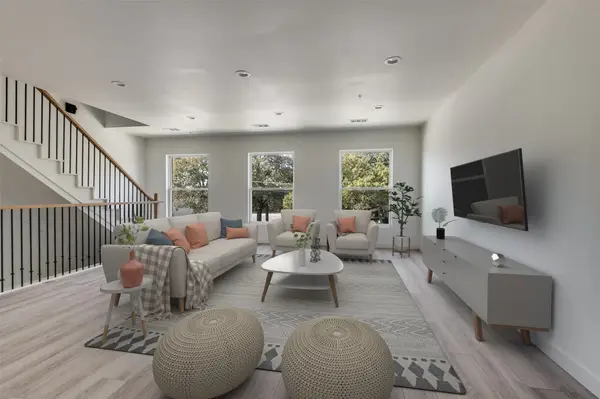 $515,000Active3 beds 4 baths2,100 sq. ft.
$515,000Active3 beds 4 baths2,100 sq. ft.512 S Oconnor Road, Irving, TX 75060
MLS# 21110323Listed by: KELLER WILLIAMS REALTY DPR - New
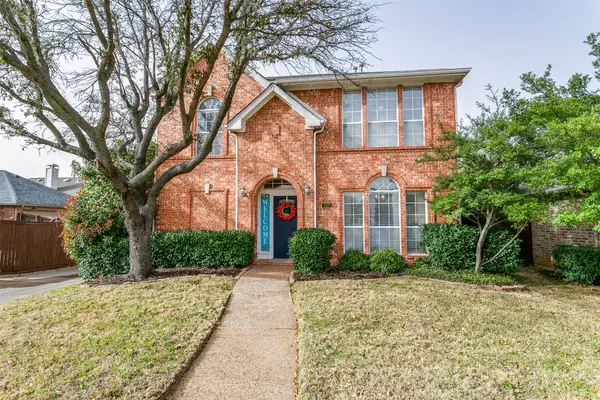 $480,000Active3 beds 3 baths1,930 sq. ft.
$480,000Active3 beds 3 baths1,930 sq. ft.227 Moss Hill Road, Irving, TX 75063
MLS# 21031196Listed by: EBBY HALLIDAY, REALTORS - New
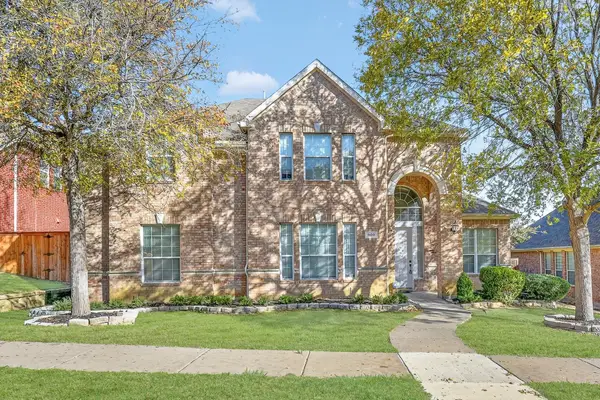 $675,000Active4 beds 3 baths3,310 sq. ft.
$675,000Active4 beds 3 baths3,310 sq. ft.1105 Candlewood Trail, Irving, TX 75063
MLS# 21110622Listed by: BEAM REAL ESTATE, LLC - New
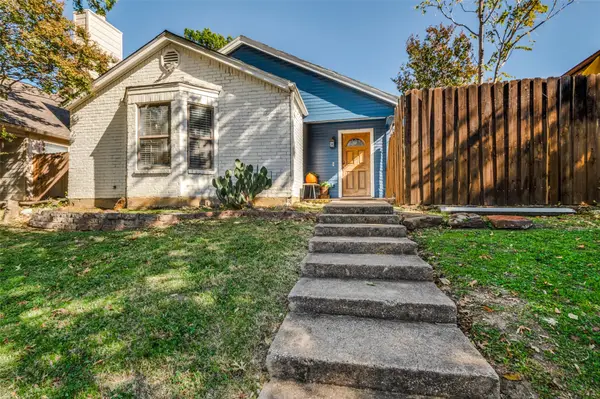 $270,000Active2 beds 2 baths1,376 sq. ft.
$270,000Active2 beds 2 baths1,376 sq. ft.2708 Bridge Lake Drive, Irving, TX 75060
MLS# 21111771Listed by: UNITED REAL ESTATE - New
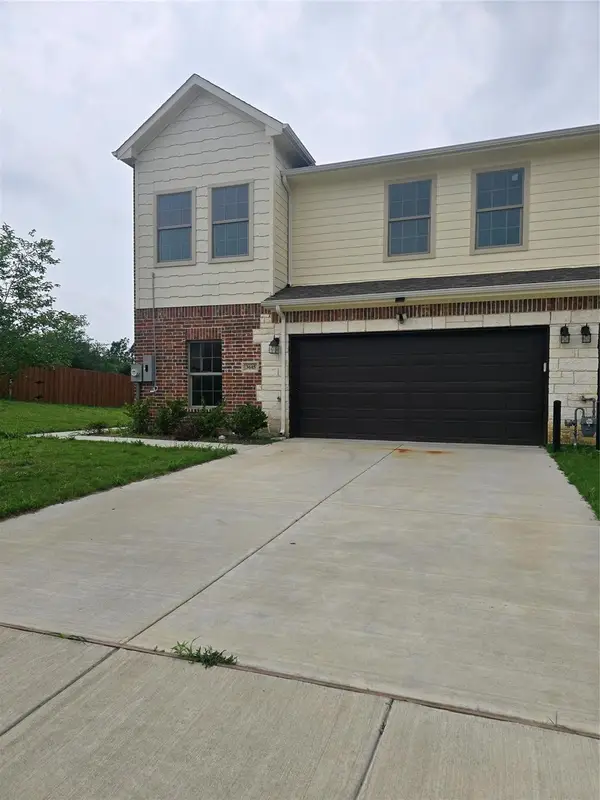 $489,950Active3 beds 3 baths2,157 sq. ft.
$489,950Active3 beds 3 baths2,157 sq. ft.3645 Noor Drive, Irving, TX 75062
MLS# 21112421Listed by: 24-HOUR REALTY - New
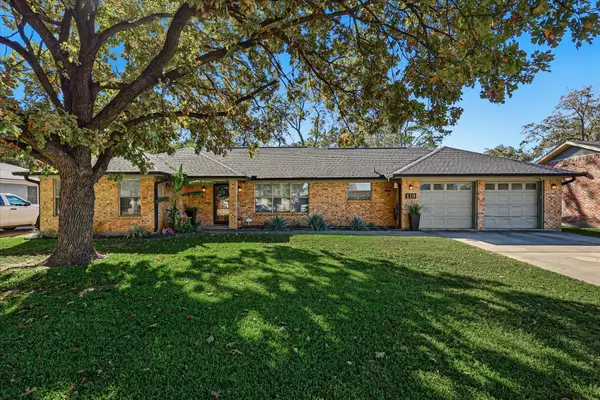 $372,500Active2 beds 2 baths1,796 sq. ft.
$372,500Active2 beds 2 baths1,796 sq. ft.110 E 7th Street, Irving, TX 75060
MLS# 21109459Listed by: 24:15 REALTY - Open Sun, 1 to 3pmNew
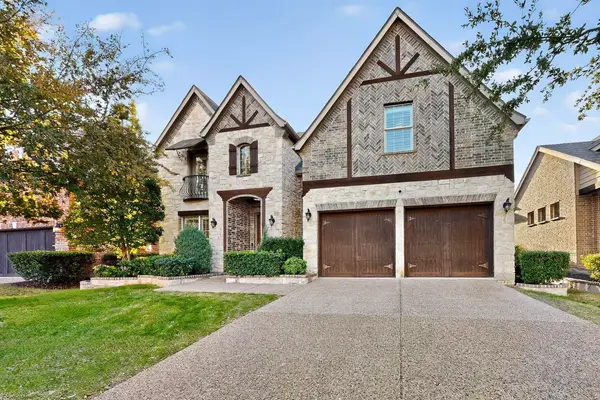 $820,000Active4 beds 4 baths2,901 sq. ft.
$820,000Active4 beds 4 baths2,901 sq. ft.7321 Canadian Drive, Irving, TX 75039
MLS# 21104697Listed by: KELLER WILLIAMS URBAN DALLAS
