6912 Sonoma, Irving, TX 75039
Local realty services provided by:Better Homes and Gardens Real Estate Rhodes Realty
Listed by:patrick o'reilly
Office:n tx elite group
MLS#:21043293
Source:GDAR
Price summary
- Price:$750,000
- Price per sq. ft.:$287.25
- Monthly HOA dues:$59
About this home
Rare single-story Luxury Darling Executive Series home offering elegance, privacy, and resort-style living. This immaculate residence features a Wolfe gas cooktop, Asko dishwasher, and GE Advantum appliances, blending top-tier performance with timeless design.
Enter through the private gated garden courtyard to a light-filled interior with a wall of windows overlooking the Trinity Forest. The heart of this home is its unbelievable outdoor living space—a 28x22 extended patio designed for both entertaining and relaxation. Complete with a built-in gas cooktop, arbor, exterior lighting, and plenty of room for dining and lounging, this patio transforms evenings into unforgettable experiences. Whether you’re hosting a lively gathering or enjoying a quiet morning coffee, the setting is nothing short of extraordinary. Beyond the back gate, step directly onto the 16-mile Campion hike & bike trail.
Additional highlights include an oversized 2.5-car garage with custom cabinetry, insulated interior walls for energy efficiency and sound reduction, and a wealth of upgrades: extended hand-scraped hardwood floors, plush carpet, plantation shutters, and custom lighting and fans throughout.
Contact an agent
Home facts
- Year built:2009
- Listing ID #:21043293
- Added:49 day(s) ago
- Updated:October 25, 2025 at 07:57 AM
Rooms and interior
- Bedrooms:3
- Total bathrooms:3
- Full bathrooms:2
- Half bathrooms:1
- Living area:2,611 sq. ft.
Heating and cooling
- Cooling:Central Air, Electric
- Heating:Central, Natural Gas
Structure and exterior
- Year built:2009
- Building area:2,611 sq. ft.
- Lot area:0.16 Acres
Schools
- High school:Ranchview
- Middle school:Bush
- Elementary school:La Villita
Finances and disclosures
- Price:$750,000
- Price per sq. ft.:$287.25
- Tax amount:$20,008
New listings near 6912 Sonoma
- New
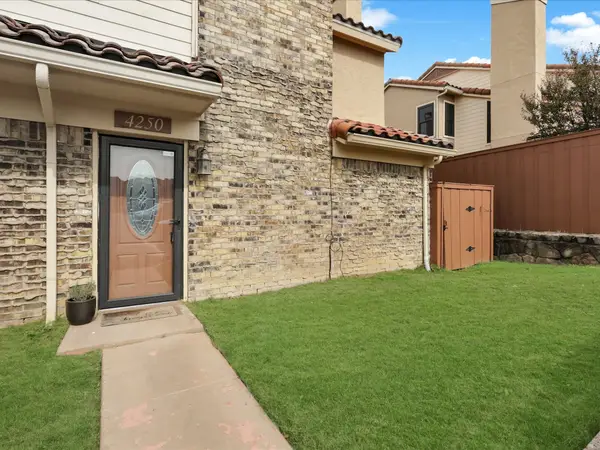 $200,000Active1 beds 2 baths932 sq. ft.
$200,000Active1 beds 2 baths932 sq. ft.4250 Madera Road, Irving, TX 75038
MLS# 21090155Listed by: KELLER WILLIAMS LONESTAR DFW - Open Sun, 2 to 4pmNew
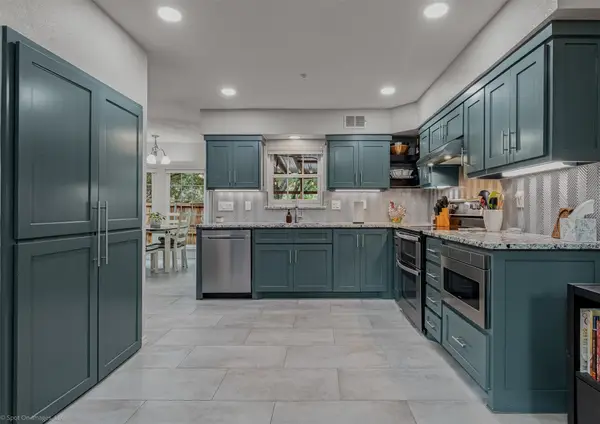 $385,000Active2 beds 3 baths1,514 sq. ft.
$385,000Active2 beds 3 baths1,514 sq. ft.700 Silverstone Lane, Irving, TX 75063
MLS# 21096009Listed by: EBBY HALLIDAY, REALTORS - New
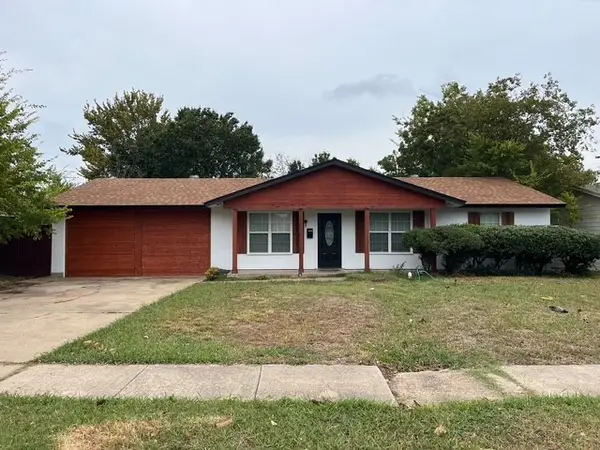 $365,000Active4 beds 2 baths1,455 sq. ft.
$365,000Active4 beds 2 baths1,455 sq. ft.2529 Syracuse Drive, Irving, TX 75062
MLS# 21095640Listed by: FATHOM REALTY - Open Sat, 11am to 1pmNew
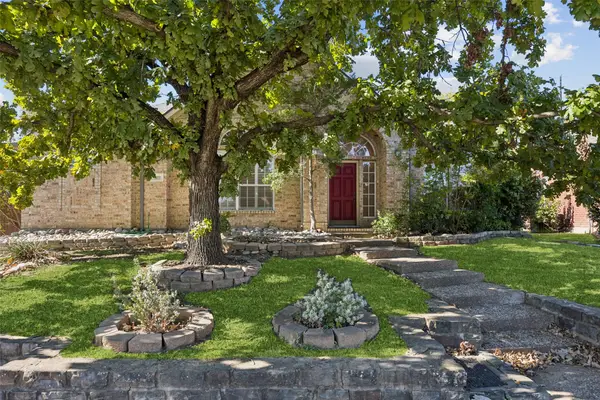 $599,999Active3 beds 3 baths2,029 sq. ft.
$599,999Active3 beds 3 baths2,029 sq. ft.9325 Vista Circle, Irving, TX 75063
MLS# 21088532Listed by: REDFIN CORPORATION - Open Sat, 1 to 3pmNew
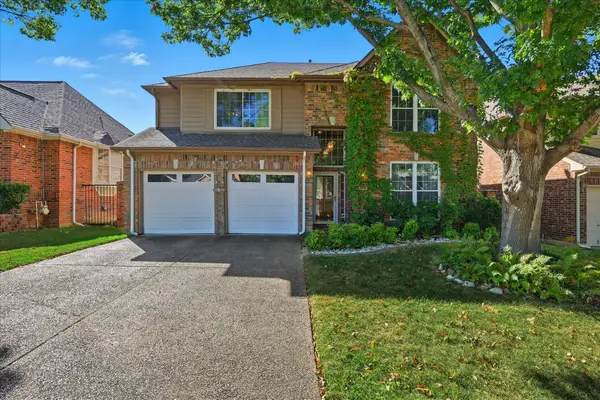 $425,000Active3 beds 3 baths2,457 sq. ft.
$425,000Active3 beds 3 baths2,457 sq. ft.4112 Colony View Lane, Irving, TX 75061
MLS# 21092076Listed by: KELLER WILLIAMS REALTY-FM - New
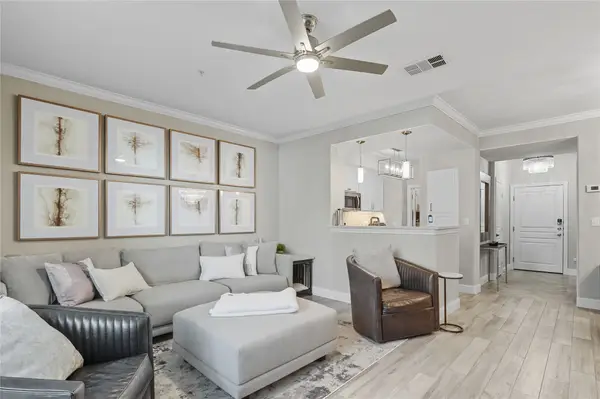 $560,000Active2 beds 2 baths1,767 sq. ft.
$560,000Active2 beds 2 baths1,767 sq. ft.330 E Las Colinas Boulevard E #174, Irving, TX 75039
MLS# 21093190Listed by: MONUMENT REALTY - New
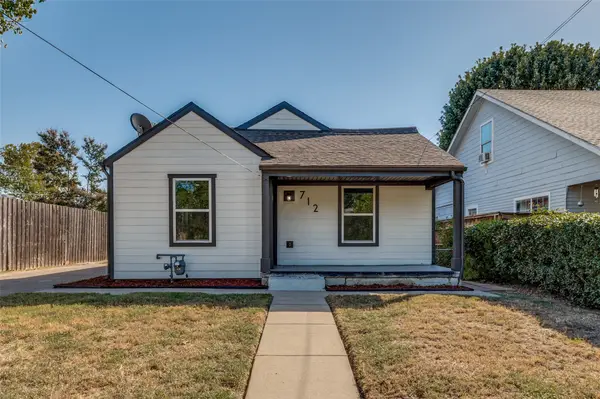 $310,000Active3 beds 2 baths1,300 sq. ft.
$310,000Active3 beds 2 baths1,300 sq. ft.712 E 3rd Street, Irving, TX 75060
MLS# 21095305Listed by: ULTIMA REAL ESTATE - New
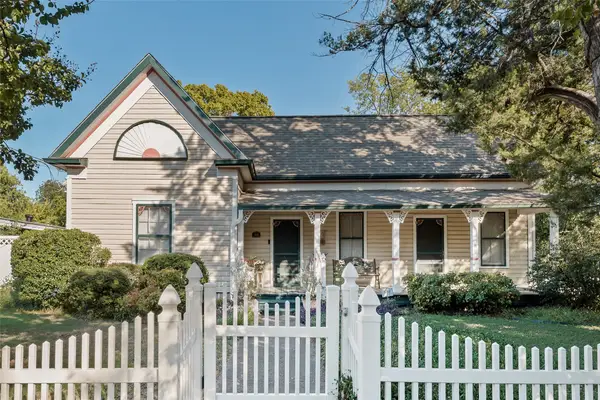 $324,900Active3 beds 2 baths1,330 sq. ft.
$324,900Active3 beds 2 baths1,330 sq. ft.318 S O Connor Road, Irving, TX 75060
MLS# 21094714Listed by: CMT REALTY - Open Sat, 2 to 4pmNew
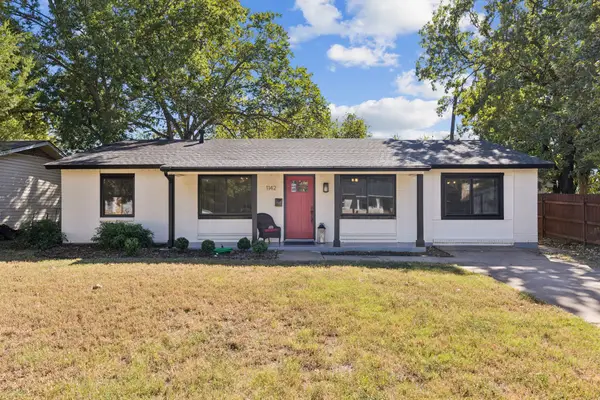 $340,000Active3 beds 2 baths1,376 sq. ft.
$340,000Active3 beds 2 baths1,376 sq. ft.1142 Anderson Street, Irving, TX 75062
MLS# 21094382Listed by: RE/MAX DFW ASSOCIATES - New
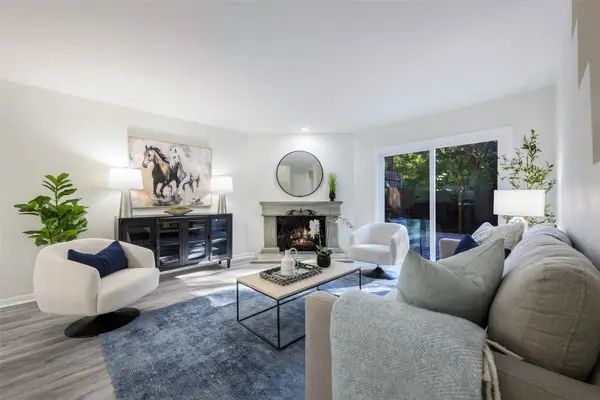 $298,000Active2 beds 3 baths1,251 sq. ft.
$298,000Active2 beds 3 baths1,251 sq. ft.1614 Brentwood Drive, Irving, TX 75061
MLS# 21076314Listed by: EBBY HALLIDAY, REALTORS
