730 Will Rice Avenue, Irving, TX 75039
Local realty services provided by:Better Homes and Gardens Real Estate The Bell Group
730 Will Rice Avenue,Irving, TX 75039
$739,900
- 3 Beds
- 4 Baths
- 2,744 sq. ft.
- Townhouse
- Active
Listed by:brit ewers214-770-8690
Office:compass re texas, llc.
MLS#:21054367
Source:GDAR
Price summary
- Price:$739,900
- Price per sq. ft.:$269.64
- Monthly HOA dues:$151
About this home
One of the largest end-unit floorplans at Townhomes at Lake Carolyn, this stunning home offers a rare combination of space, style, and location in the heart of the Las Colinas Urban Center. This 4-story townhome features hand-scraped red oak hardwood floors throughout, soaring 12-ft ceilings on the main level, and over $20,000 in custom window treatments. The open-concept living area is anchored by a gourmet kitchen with two built-in Miele steam ovens, Bosch gas cooktop, Zephyr vent hood, quartz countertops with herringbone backsplash, soft-close cabinetry, walk-in pantry, and a large island with seating. The luxurious primary suite includes a quartz double vanity, an oversized soaking tub, walk-in shower with natural stone surrounds, and a huge walk-in closet with built-ins and pull-downs. Additional upgrades include dimmable lighting, repainted interiors, and a two-car garage with epoxy floors, custom shelving, and WiFi-enabled opener. Outdoor living is easy with a covered balcony plus a spacious rooftop terrace with stained pergola. Energy-efficient features: Lennox 16+ SEER dual-speed HVAC with 3-zone thermostat, tankless water heater, radiant barrier attic, and insulated pipes. Community amenities include lush landscaping throughout, a resort-style pool and a stunning European-inspired courtyard with grills and an outdoor fireplace. Plus enjoy close the Toyota Music Factory, Irving Water Street, the DART Rail, Lake Carolyn and Campion Trail. This home offers the best of luxury, efficiency, and urban convenience in Las Colinas.
Contact an agent
Home facts
- Year built:2016
- Listing ID #:21054367
- Added:1 day(s) ago
- Updated:September 16, 2025 at 05:41 PM
Rooms and interior
- Bedrooms:3
- Total bathrooms:4
- Full bathrooms:3
- Half bathrooms:1
- Living area:2,744 sq. ft.
Heating and cooling
- Cooling:Central Air, Electric, Zoned
- Heating:Central, Natural Gas, Zoned
Structure and exterior
- Roof:Concrete, Tile
- Year built:2016
- Building area:2,744 sq. ft.
- Lot area:0.04 Acres
Schools
- High school:Macarthur
- Middle school:Travis
- Elementary school:Farine
Finances and disclosures
- Price:$739,900
- Price per sq. ft.:$269.64
New listings near 730 Will Rice Avenue
- Open Sun, 1 to 3pmNew
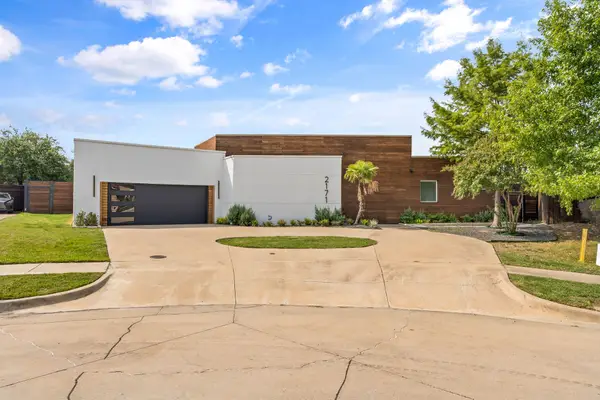 $1,199,000Active3 beds 4 baths3,636 sq. ft.
$1,199,000Active3 beds 4 baths3,636 sq. ft.2171 Hogan Drive, Irving, TX 75038
MLS# 21057202Listed by: DALLAS ARK, REALTORS - New
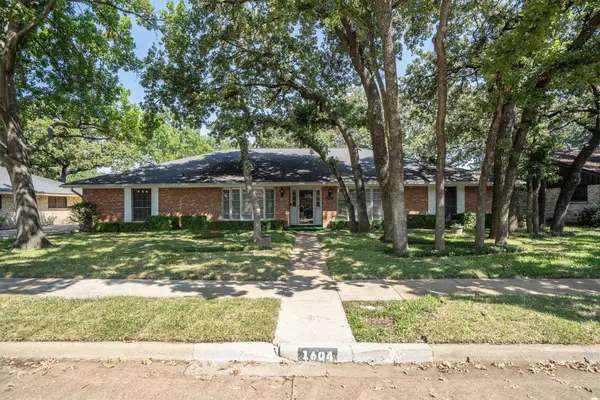 $435,000Active4 beds 3 baths2,657 sq. ft.
$435,000Active4 beds 3 baths2,657 sq. ft.1604 Oak Meadow Drive, Irving, TX 75061
MLS# 21055570Listed by: COMPASS RE TEXAS, LLC - New
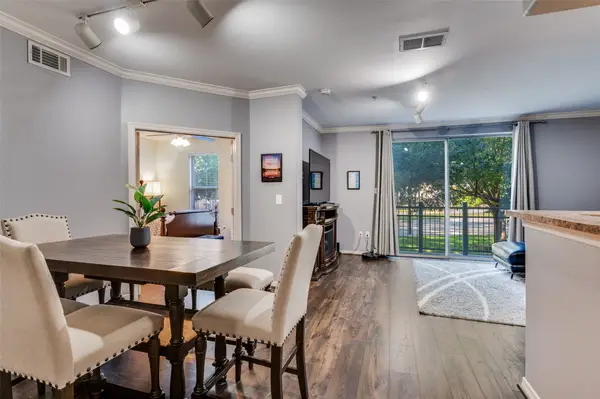 $267,267Active1 beds 1 baths1,001 sq. ft.
$267,267Active1 beds 1 baths1,001 sq. ft.330 Las Colinas Boulevard E #224, Irving, TX 75039
MLS# 21059864Listed by: RE/MAX DFW ASSOCIATES - New
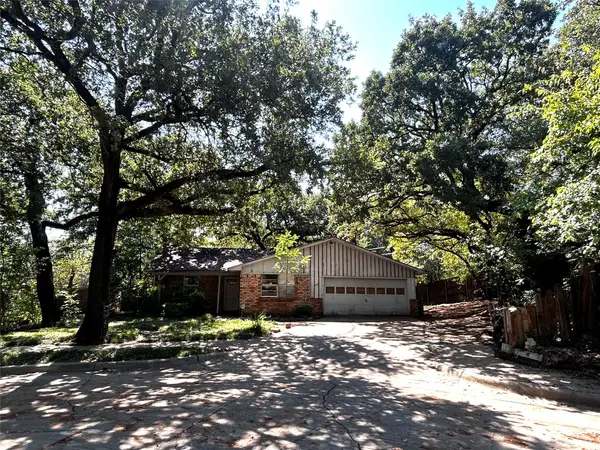 $214,900Active3 beds 2 baths1,442 sq. ft.
$214,900Active3 beds 2 baths1,442 sq. ft.614 Lakeside Drive, Irving, TX 75062
MLS# 21060239Listed by: THE AGENCY COLLECTIVE LLC - New
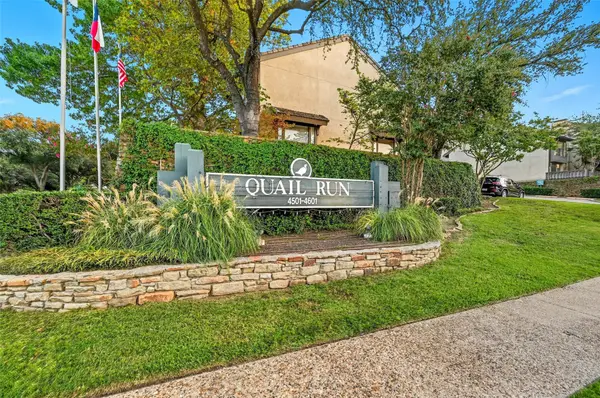 $200,000Active2 beds 2 baths1,120 sq. ft.
$200,000Active2 beds 2 baths1,120 sq. ft.4521 N O Connor Road #2169, Irving, TX 75062
MLS# 21055756Listed by: HOMESMART - New
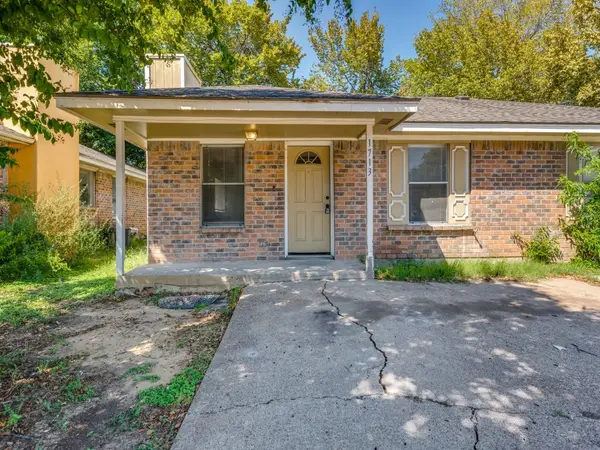 $195,000Active2 beds 2 baths945 sq. ft.
$195,000Active2 beds 2 baths945 sq. ft.1713 Windsong Lane, Irving, TX 75060
MLS# 21059659Listed by: KEVIN CLARE REALTY LLC - New
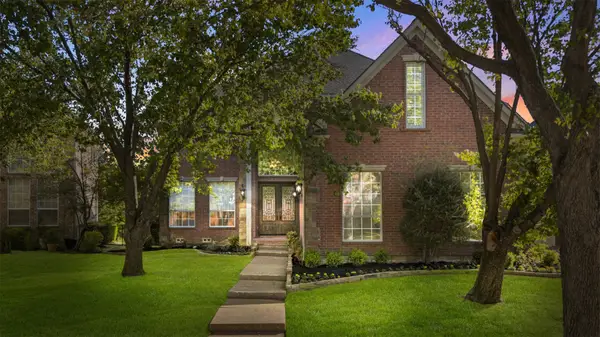 $1,049,999Active5 beds 6 baths4,764 sq. ft.
$1,049,999Active5 beds 6 baths4,764 sq. ft.2070 Azalea Trail, Irving, TX 75063
MLS# 21058528Listed by: EBBY HALLIDAY, REALTORS - New
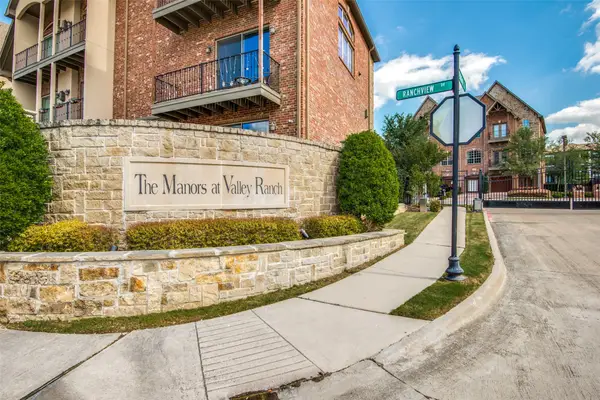 $499,990Active3 beds 3 baths2,632 sq. ft.
$499,990Active3 beds 3 baths2,632 sq. ft.800 Rockingham Drive, Irving, TX 75063
MLS# 21058787Listed by: COLDWELL BANKER REALTY - New
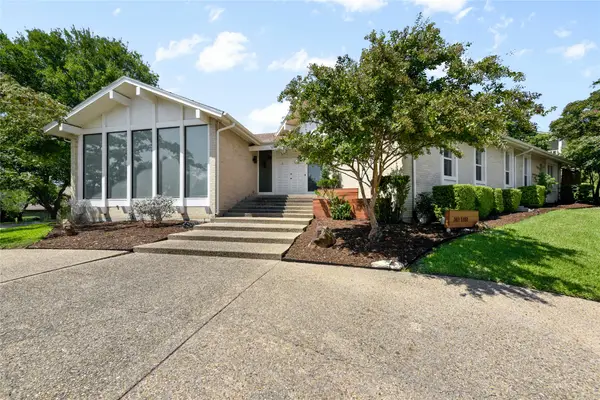 $800,000Active5 beds 5 baths3,935 sq. ft.
$800,000Active5 beds 5 baths3,935 sq. ft.310 E Northgate Drive, Irving, TX 75062
MLS# 21053188Listed by: COLDWELL BANKER REALTY
