731 Will Rice Avenue, Irving, TX 75039
Local realty services provided by:Better Homes and Gardens Real Estate Rhodes Realty
Listed by: brit ewers, zachary staats214-770-8690
Office: compass re texas, llc.
MLS#:21069689
Source:GDAR
Price summary
- Price:$649,900
- Price per sq. ft.:$272.95
- Monthly HOA dues:$151
About this home
This end-unit townhome is full of natural light with extra windows and a fenced front yard—perfect for pets. Inside, you’ll find a fresh gray color scheme, custom wood shutters, and beautiful solid red oak hardwood floors. The main level features 12-foot ceilings, a covered patio, and a stylish kitchen with Miele appliances, a gas cooktop, soft-close cabinets, granite counters, a tile backsplash, and a large island that’s great for cooking or entertaining. A custom chandelier adds a designer touch to the dining area. Upstairs, the primary bedroom offers a relaxing retreat with plenty of space, a spa-like bathroom, and a huge walk-in closet with a custom closet system. Both guest bedrooms have their own en suite bathrooms, and every closet in the home has been upgraded with Elfa custom storage. The fourth-floor landing makes a great spot for a small desk or built-in, and the private side roof terrace—with a built-in refrigerator and Green Egg Grill—is perfect for entertaining or relaxing outdoors. The community offers a resort-style pool, lush landscaping, and a European-inspired courtyard. You’ll also love the location—close to Lake Carolyn, Levy Event Plaza, Campion Trail, Toyota Music Factory, Irving Water Street, DART, and major highways for easy commuting.
Contact an agent
Home facts
- Year built:2014
- Listing ID #:21069689
- Added:44 day(s) ago
- Updated:November 22, 2025 at 12:41 PM
Rooms and interior
- Bedrooms:3
- Total bathrooms:4
- Full bathrooms:3
- Half bathrooms:1
- Living area:2,381 sq. ft.
Heating and cooling
- Cooling:Central Air, Electric, Zoned
- Heating:Central, Natural Gas, Zoned
Structure and exterior
- Roof:Concrete, Tile
- Year built:2014
- Building area:2,381 sq. ft.
- Lot area:0.04 Acres
Schools
- High school:Macarthur
- Middle school:Travis
- Elementary school:Farine
Finances and disclosures
- Price:$649,900
- Price per sq. ft.:$272.95
New listings near 731 Will Rice Avenue
- Open Sun, 1 to 3pmNew
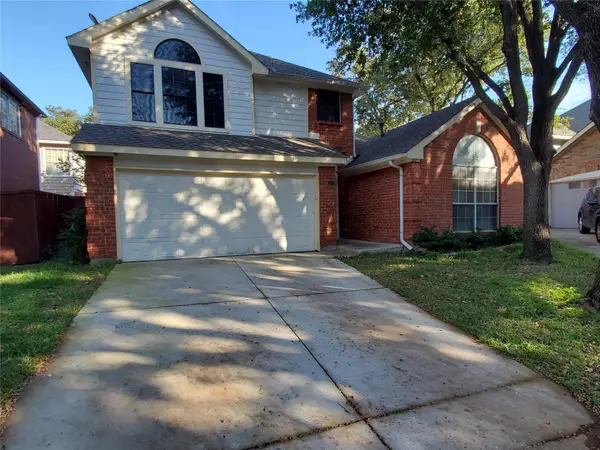 $445,000Active3 beds 2 baths1,359 sq. ft.
$445,000Active3 beds 2 baths1,359 sq. ft.200 Morning Star Court, Irving, TX 75063
MLS# 21116996Listed by: TEXAS SIGNATURE REALTY - New
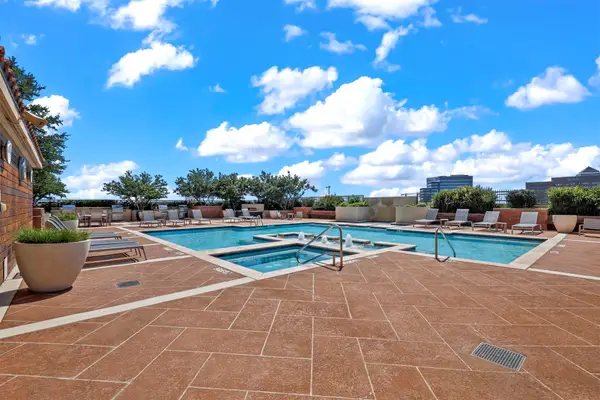 $230,000Active1 beds 1 baths733 sq. ft.
$230,000Active1 beds 1 baths733 sq. ft.330 Las Colinas Boulevard E #232, Irving, TX 75039
MLS# 21118497Listed by: CF REAL ESTATE FIRM - New
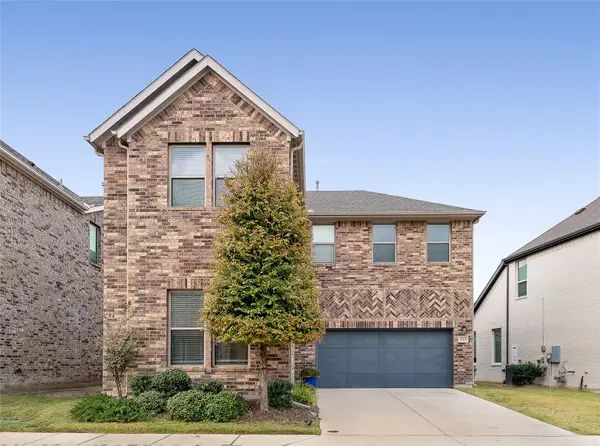 $590,000Active4 beds 3 baths2,359 sq. ft.
$590,000Active4 beds 3 baths2,359 sq. ft.223 Woodson Street, Irving, TX 75063
MLS# 21114638Listed by: COMPASS RE TEXAS, LLC - New
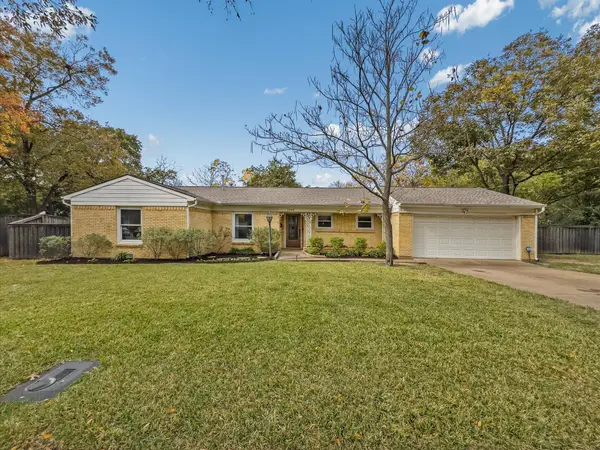 $350,000Active3 beds 2 baths1,626 sq. ft.
$350,000Active3 beds 2 baths1,626 sq. ft.1409 Brookhollow Drive, Irving, TX 75061
MLS# 21117268Listed by: TX HOME CHOICE REALTY, LLC - New
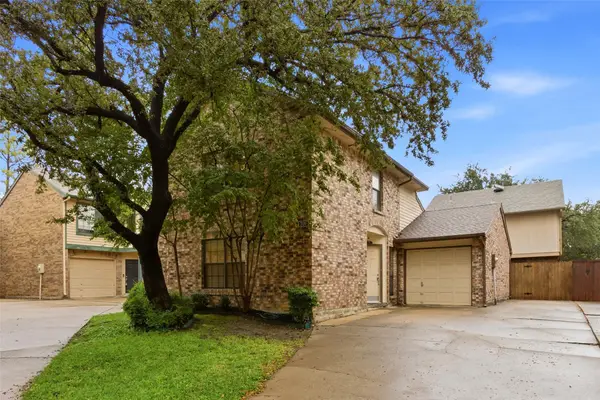 $325,000Active2 beds 2 baths1,171 sq. ft.
$325,000Active2 beds 2 baths1,171 sq. ft.700 Canyon Side Way, Irving, TX 75063
MLS# 21099302Listed by: TWENTY-TWO REALTY - New
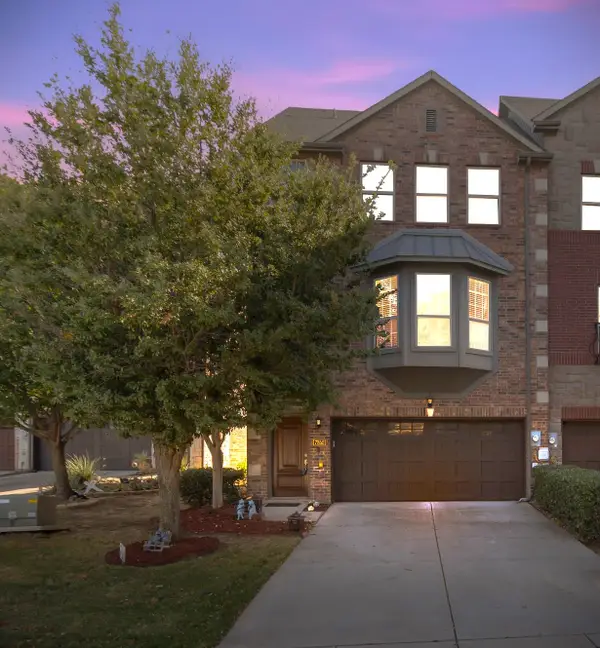 $420,000Active4 beds 4 baths2,273 sq. ft.
$420,000Active4 beds 4 baths2,273 sq. ft.7852 Fox Horn Drive, Irving, TX 75063
MLS# 21117821Listed by: ERA MYERS & MYERS REALTY - New
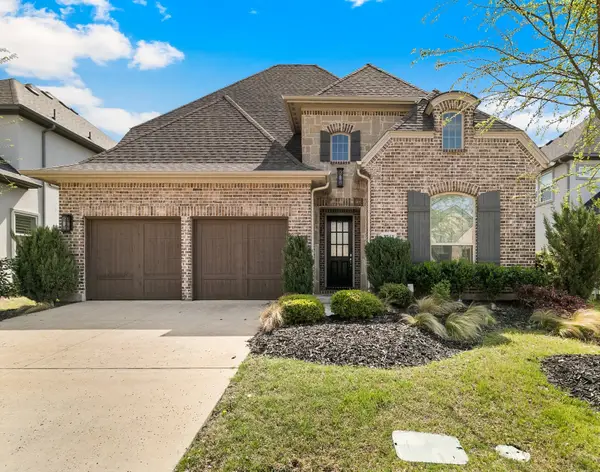 $949,000Active4 beds 4 baths3,172 sq. ft.
$949,000Active4 beds 4 baths3,172 sq. ft.7742 Cooke Drive, Irving, TX 75063
MLS# 21117935Listed by: NEXTHOME NEXTGEN REALTY - New
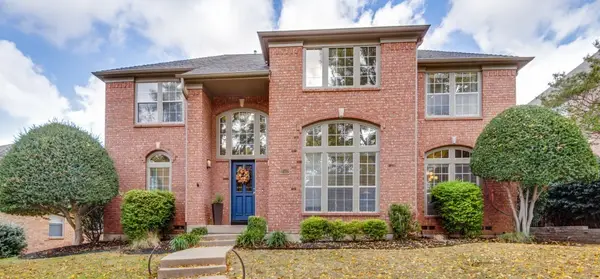 $799,000Active4 beds 4 baths3,519 sq. ft.
$799,000Active4 beds 4 baths3,519 sq. ft.2117 Texas Ash Drive, Irving, TX 75063
MLS# 21113196Listed by: COLDWELL BANKER REALTY - Open Sat, 11am to 1pmNew
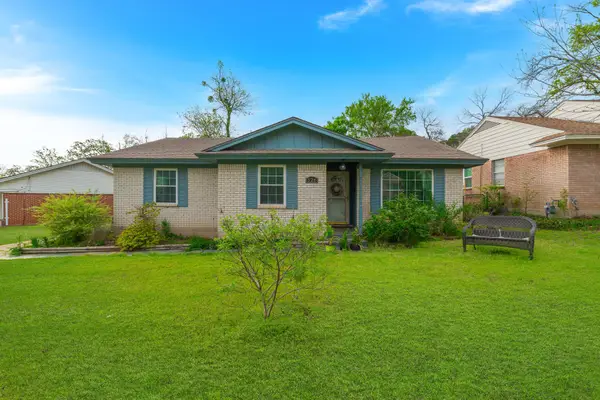 $320,000Active3 beds 2 baths1,492 sq. ft.
$320,000Active3 beds 2 baths1,492 sq. ft.326 Countryside Drive, Irving, TX 75062
MLS# 21111846Listed by: ROHTER & COMPANY - New
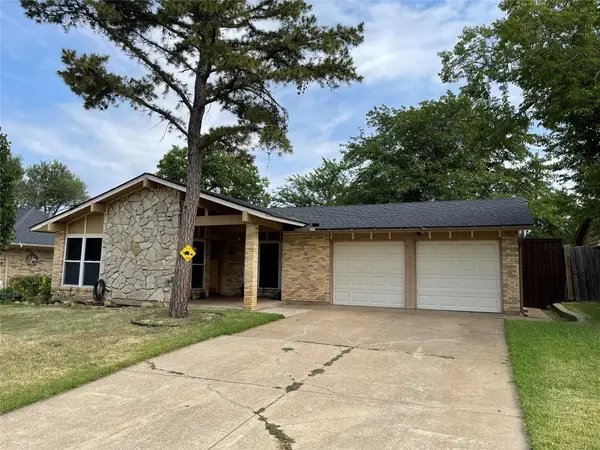 $320,000Active3 beds 2 baths1,438 sq. ft.
$320,000Active3 beds 2 baths1,438 sq. ft.3533 Esplendor Avenue, Irving, TX 75062
MLS# 21117016Listed by: BLESSON ABRAHAM REALTY
