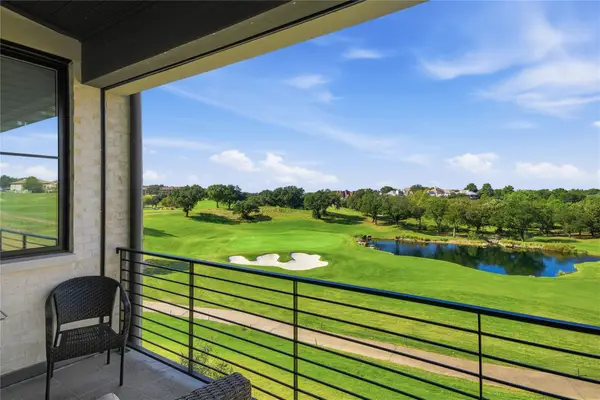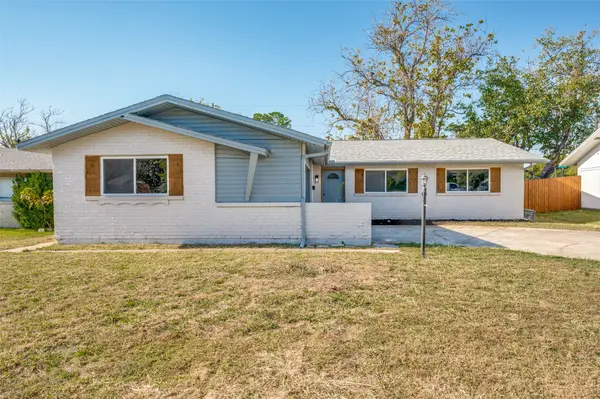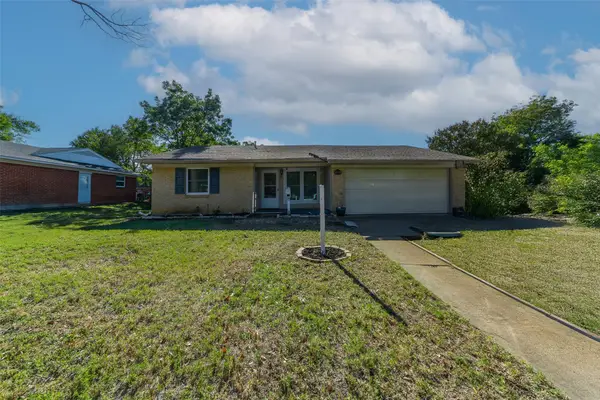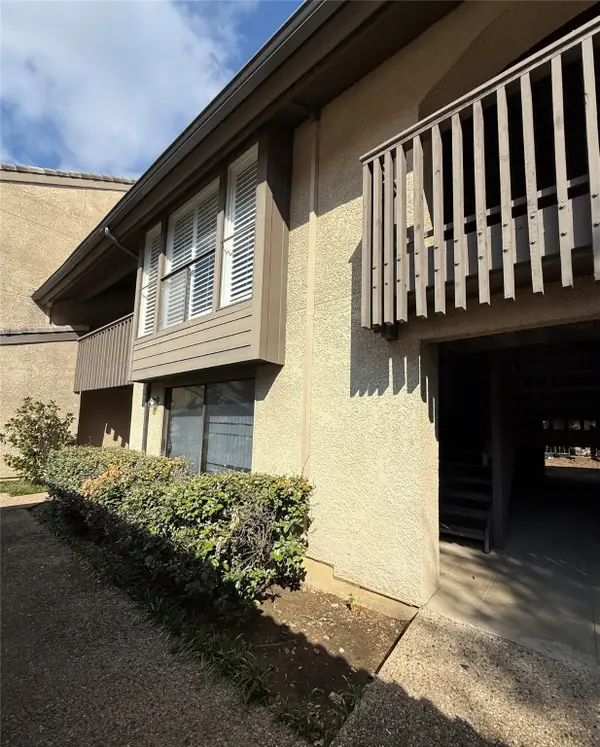7545 Primrose Drive, Irving, TX 75063
Local realty services provided by:Better Homes and Gardens Real Estate Winans
Listed by: jennie payne, robin sanchez214-215-5645
Office: compass re texas, llc.
MLS#:21066524
Source:GDAR
Price summary
- Price:$837,000
- Price per sq. ft.:$249.4
- Monthly HOA dues:$275
About this home
Situated on the picturesque 7th fairway of the exclusive gated golf course community of Hackberry Creek, this remarkable home offers a grand entrance adorned with magnificent soaring ceilings that lead to exquisite hardwood flooring throughout. Recently renovated to incorporate modern conveniences, this pristine residence showcases breathtaking views of the golf course. The home features an open floor plan, wood floors, designer and recessed lighting, while the kitchen is equipped with granite countertops, beautiful marble backsplash, stainless steel appliances and a window by the sink. Adjacent to the kitchen is family room complete with gorgeous fireplace and French door leading to the covered back patio. Additionally, both formals and a guest bedroom with a Murphy bed are on the main level, making this a perfect floor plan. Upstairs is the master suite and its accompanying bath, this is the epitome of luxury, offering an unparalleled level of comfort, space and cavernous closet As a bonus, enjoy morning coffee on the balcony off the master suite that looks over the golf course. The second floor game room with French doors is flexible for a myriad of uses, think quiet game or play room, over flow for guest room, exercise room, third living room, the options go on. The backyard is a perfect retreat, offering a delightful patio setting nestled on a treed lot boasting sweeping views of the lush golf course. Hackberry Creek is eligible to apply for Coppell ISD Open Enrollment Program, please see the virtual tour link for more information.
Contact an agent
Home facts
- Year built:1992
- Listing ID #:21066524
- Added:50 day(s) ago
- Updated:November 12, 2025 at 02:45 PM
Rooms and interior
- Bedrooms:4
- Total bathrooms:3
- Full bathrooms:3
- Living area:3,356 sq. ft.
Heating and cooling
- Cooling:Central Air, Electric
- Heating:Central, Natural Gas
Structure and exterior
- Roof:Composition
- Year built:1992
- Building area:3,356 sq. ft.
- Lot area:0.21 Acres
Schools
- High school:Ranchview
- Middle school:Bush
- Elementary school:Lascolinas
Finances and disclosures
- Price:$837,000
- Price per sq. ft.:$249.4
- Tax amount:$15,918
New listings near 7545 Primrose Drive
- New
 $320,000Active3 beds 3 baths1,557 sq. ft.
$320,000Active3 beds 3 baths1,557 sq. ft.1111 Portales Lane, Irving, TX 75061
MLS# 21072201Listed by: ONEPLUS REALTY GROUP, LLC - New
 $219,900Active3 beds 2 baths1,209 sq. ft.
$219,900Active3 beds 2 baths1,209 sq. ft.2014 Canterbury Street, Irving, TX 75062
MLS# 21109741Listed by: DAVE PERRY MILLER REAL ESTATE - New
 $449,000Active3 beds 2 baths1,517 sq. ft.
$449,000Active3 beds 2 baths1,517 sq. ft.8501 Mustang Drive, Irving, TX 75063
MLS# 21102554Listed by: TOP REALTY - New
 $1,875,000Active2 beds 3 baths2,770 sq. ft.
$1,875,000Active2 beds 3 baths2,770 sq. ft.300 O Connor Ridge Boulevard #24, Irving, TX 75038
MLS# 21108777Listed by: THE REALTY ASSOCIATES - New
 $380,000Active3 beds 2 baths1,812 sq. ft.
$380,000Active3 beds 2 baths1,812 sq. ft.4009 Double Tree Trail, Irving, TX 75061
MLS# 21109464Listed by: REDESTIN REAL ESTATE - New
 $824,900Active4 beds 4 baths3,144 sq. ft.
$824,900Active4 beds 4 baths3,144 sq. ft.4146 Khawlah Nafal Court, Irving, TX 75038
MLS# 21109426Listed by: SIGNATURE REAL ESTATE GROUP - New
 $844,900Active5 beds 6 baths3,118 sq. ft.
$844,900Active5 beds 6 baths3,118 sq. ft.4142 Khawlah Nafal Court, Irving, TX 75038
MLS# 21109432Listed by: SIGNATURE REAL ESTATE GROUP - New
 $320,000Active3 beds 2 baths1,200 sq. ft.
$320,000Active3 beds 2 baths1,200 sq. ft.2753 Cartwright Street, Irving, TX 75062
MLS# 21109335Listed by: ULTIMA REAL ESTATE - New
 $324,900Active3 beds 2 baths1,526 sq. ft.
$324,900Active3 beds 2 baths1,526 sq. ft.1818 Hillcrest Drive, Irving, TX 75062
MLS# 21103815Listed by: FRASER REALTY - New
 $189,000Active2 beds 2 baths1,120 sq. ft.
$189,000Active2 beds 2 baths1,120 sq. ft.4513 N O Connor Road #2133, Irving, TX 75062
MLS# 21108128Listed by: KIND REALTY
