7621 Cedar Elm Drive, Irving, TX 75063
Local realty services provided by:Better Homes and Gardens Real Estate Rhodes Realty
Listed by: joseph garcia, cliff graham214-725-3348
Office: elite living realty
MLS#:21073215
Source:GDAR
Price summary
- Price:$1,185,000
- Price per sq. ft.:$268.95
- Monthly HOA dues:$250
About this home
This east-facing residence is a true showcase of modern elegance and refined luxury within the coveted gated community of Hackberry Creek Estates. From the striking iron front door with frost technology to the seamless flow of natural light, every detail reflects thoughtful design and craftsmanship. The chef’s kitchen is a statement in both beauty and function, featuring custom white oak cabinetry, a marble slab island, and professional-grade finishes that elevate everyday living. Rich hardwood floors extend throughout the main level, adding warmth and sophistication. One of the home’s signature features is the expansive collapsible sliding patio door, blurring the line between indoor and outdoor living—perfect for entertaining or enjoying peaceful moments in the private backyard. The primary suite is a true retreat, highlighted by a spa-inspired ensuite bath with a dramatic 10-foot frameless glass shower and a custom-designed walk-in closet offering abundant storage. For entertainment, the fully equipped theater room delivers an unparalleled cinematic experience, complete with stadium seating, six reclining chairs with built-in charging ports, a 100-inch screen, commercial-grade projector, Dolby surround sound, and a powerful subwoofer. Blending style, comfort, and innovation, this home is a rare opportunity to enjoy updated luxury in one of Irving’s most sought-after communities.
Contact an agent
Home facts
- Year built:1989
- Listing ID #:21073215
- Added:42 day(s) ago
- Updated:December 08, 2025 at 12:39 PM
Rooms and interior
- Bedrooms:5
- Total bathrooms:4
- Full bathrooms:3
- Half bathrooms:1
- Living area:4,406 sq. ft.
Heating and cooling
- Cooling:Ceiling Fans, Central Air, Electric
- Heating:Central, Electric
Structure and exterior
- Roof:Composition
- Year built:1989
- Building area:4,406 sq. ft.
- Lot area:0.26 Acres
Schools
- High school:Ranchview
- Middle school:Bush
- Elementary school:Lascolinas
Finances and disclosures
- Price:$1,185,000
- Price per sq. ft.:$268.95
- Tax amount:$17,414
New listings near 7621 Cedar Elm Drive
- New
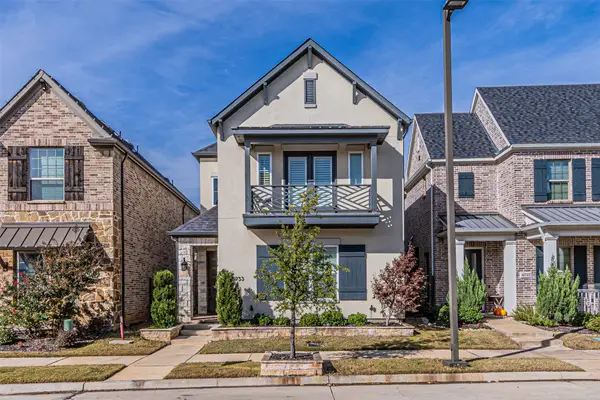 $690,000Active3 beds 3 baths2,500 sq. ft.
$690,000Active3 beds 3 baths2,500 sq. ft.6753 Verandah Way, Irving, TX 75039
MLS# 21127661Listed by: THE MICHAEL GROUP - New
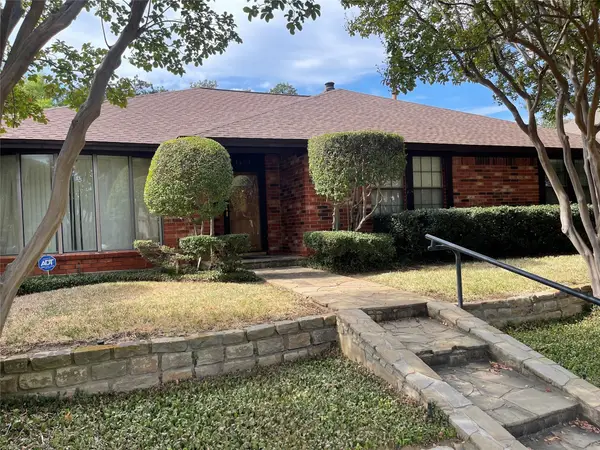 $355,900Active4 beds 2 baths2,243 sq. ft.
$355,900Active4 beds 2 baths2,243 sq. ft.1421 Homestead Court, Irving, TX 75061
MLS# 21122684Listed by: JPAR NORTH METRO - New
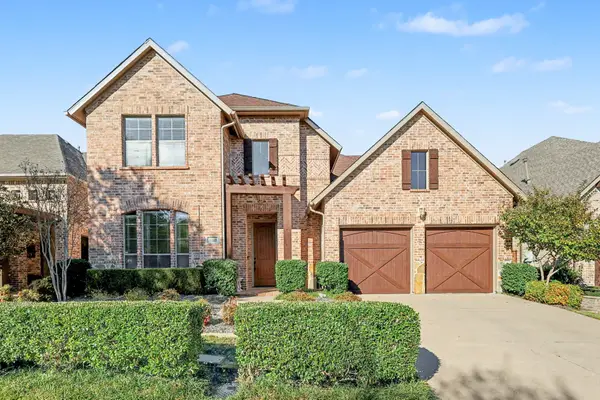 $785,000Active4 beds 4 baths3,508 sq. ft.
$785,000Active4 beds 4 baths3,508 sq. ft.1125 Michener Way, Irving, TX 75063
MLS# 21127540Listed by: MARK SPAIN REAL ESTATE - New
 $130,000Active1 beds 1 baths565 sq. ft.
$130,000Active1 beds 1 baths565 sq. ft.4115 Esters Road #707, Irving, TX 75038
MLS# 21126208Listed by: RE/MAX FOUR CORNERS - New
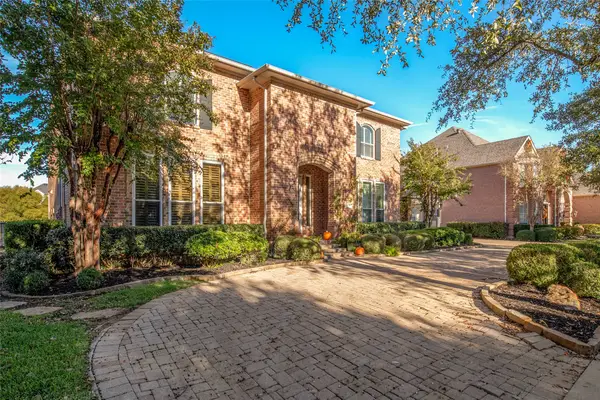 $1,520,000Active5 beds 4 baths5,058 sq. ft.
$1,520,000Active5 beds 4 baths5,058 sq. ft.2206 Clearspring Drive N, Irving, TX 75063
MLS# 21120884Listed by: KELLER WILLIAMS FRISCO STARS - New
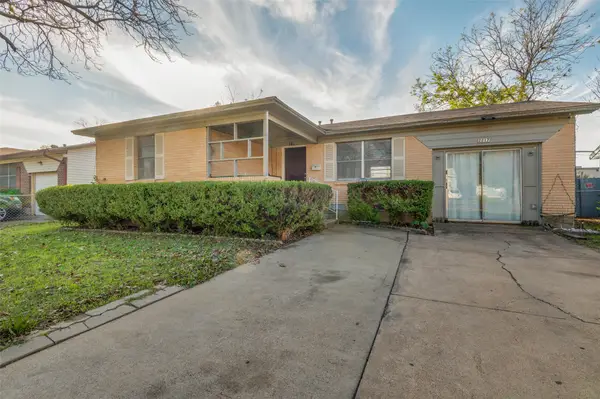 $275,000Active3 beds 2 baths1,326 sq. ft.
$275,000Active3 beds 2 baths1,326 sq. ft.2217 Garden Oaks Drive, Irving, TX 75061
MLS# 21126512Listed by: JPAR - ROCKWALL - New
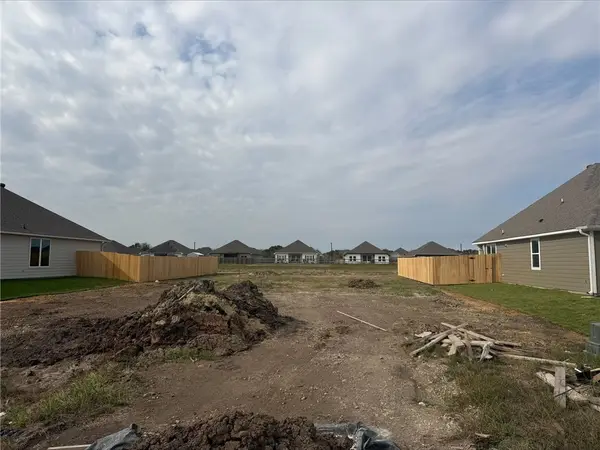 $283,300Active3 beds 2 baths1,517 sq. ft.
$283,300Active3 beds 2 baths1,517 sq. ft.365 Harvest Lake Drive, Snook, TX 77878
MLS# 25012692Listed by: STYLECRAFT BROKERAGE, LLC - New
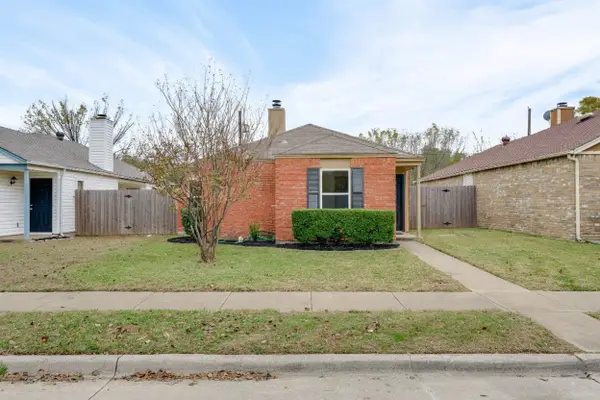 $274,900Active3 beds 2 baths1,234 sq. ft.
$274,900Active3 beds 2 baths1,234 sq. ft.2334 Markland Street, Irving, TX 75060
MLS# 21125970Listed by: LEGACY BUYER PARTNERS - New
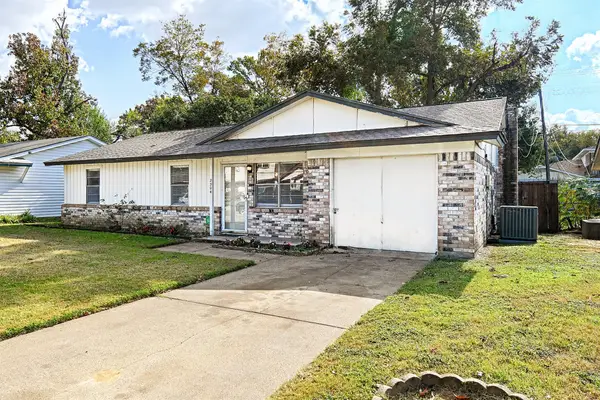 $299,000Active3 beds 2 baths1,235 sq. ft.
$299,000Active3 beds 2 baths1,235 sq. ft.2304 Meadow Crest, Irving, TX 75060
MLS# 21125441Listed by: LPT REALTY, LLC - New
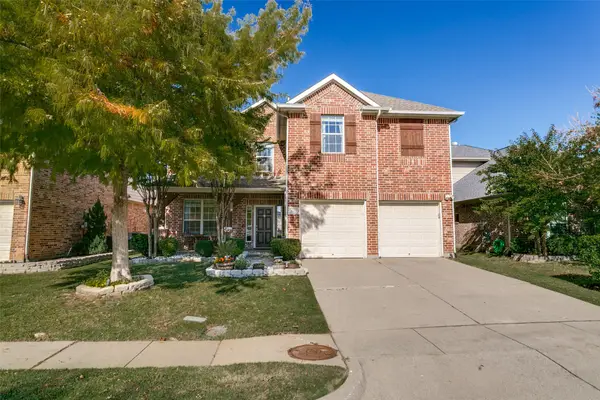 $775,000Active4 beds 5 baths3,536 sq. ft.
$775,000Active4 beds 5 baths3,536 sq. ft.1201 Valley Vista Drive, Irving, TX 75063
MLS# 21125014Listed by: EASTAR, REALTORS
