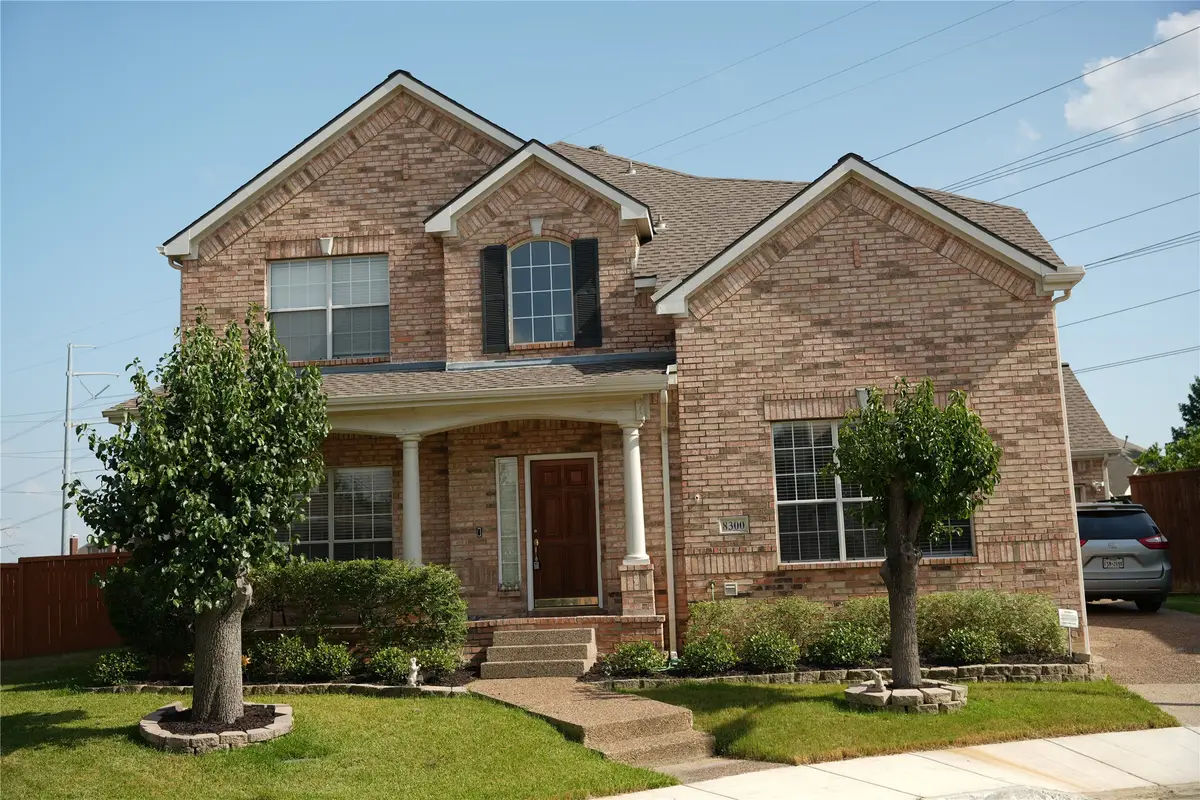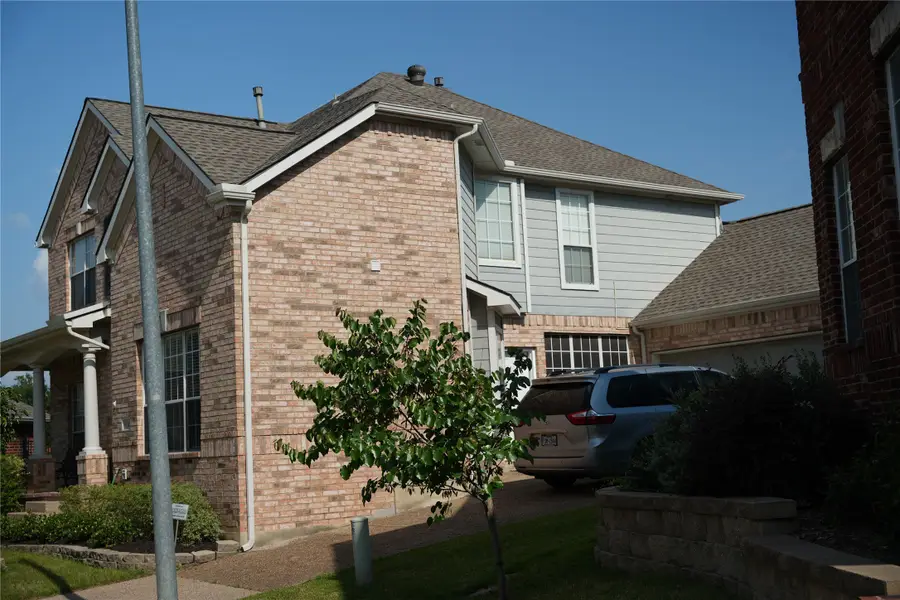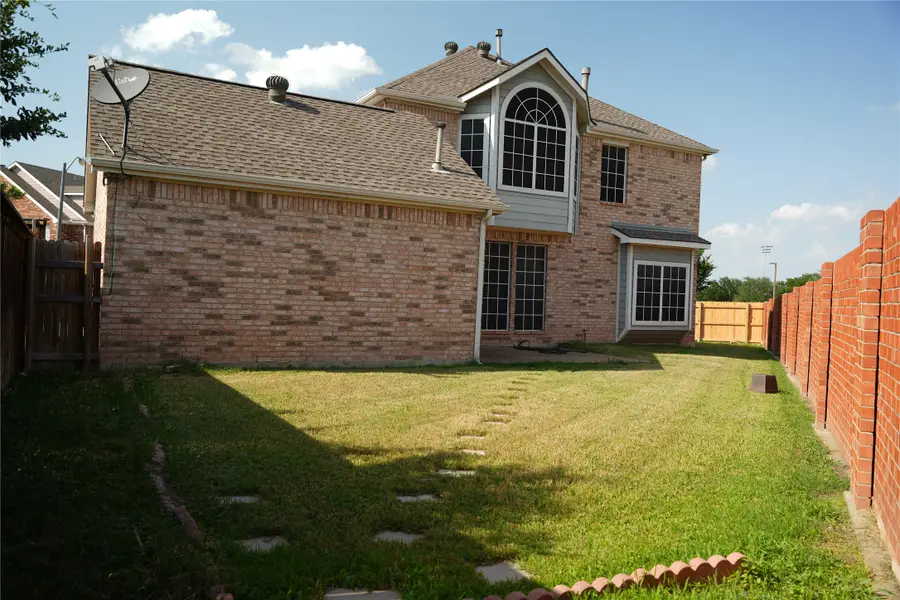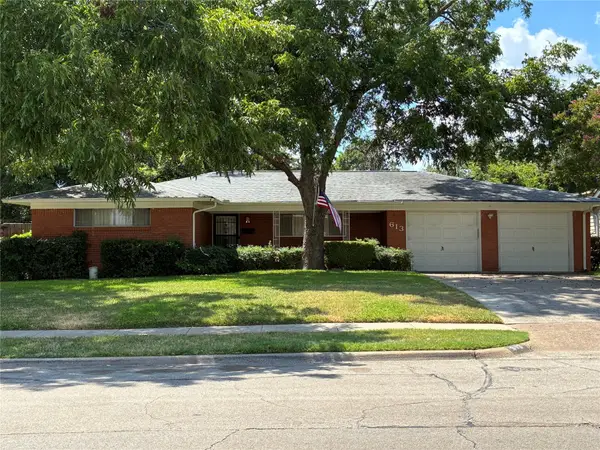8300 Charleston Street, Irving, TX 75063
Local realty services provided by:Better Homes and Gardens Real Estate Senter, REALTORS(R)



Listed by:narendra krishnamurthy214-264-2737
Office:my dream home helpers realty
MLS#:20947793
Source:GDAR
Price summary
- Price:$580,000
- Price per sq. ft.:$237.41
- Monthly HOA dues:$61.67
About this home
Just reduced to lower then market price - $580,000 Don’t Miss This Beautiful Valley Ranch Gem! and to be proud owner of this beautiful home.
Welcome to your next home in one of Irving’s most sought-after neighborhoods. Nestled in the heart of Valley Ranch, this charmingly updated and meticulously maintained home offers the perfect blend of comfort, style, and convenience.
Boasting a high Walk Score, this prime location puts you steps away from scenic trails, lush parks, top-rated schools, and everyday shopping—ideal for anyone who values an active, well-connected lifestyle.
Inside, home is freshly painted interior paired with brand-new, premium carpet, and inviting atmosphere. The neutral color palette allows you to make the space truly your own.
Curb appeal abounds with a charming covered front porch, while the thoughtful layout offers abundant storage—including two spacious walk-in closets in the master bath and additional storage beneath the stairs. Biggest lot of this community.
Complete with a sprinkler system for easy lawn care and a security system for added peace of mind, this home checks all the boxes.
This is more than just a house—it’s a place you’ll be proud to call home.
Schedule your private tour today, and experience all that this turnkey Valley Ranch treasure has to offer!
Contact an agent
Home facts
- Year built:2001
- Listing Id #:20947793
- Added:84 day(s) ago
- Updated:August 09, 2025 at 11:40 AM
Rooms and interior
- Bedrooms:4
- Total bathrooms:3
- Full bathrooms:3
- Living area:2,443 sq. ft.
Heating and cooling
- Cooling:Ceiling Fans, Central Air, Electric, Zoned
- Heating:Central, Electric, Zoned
Structure and exterior
- Roof:Composition
- Year built:2001
- Building area:2,443 sq. ft.
- Lot area:0.15 Acres
Schools
- High school:Ranchview
- Middle school:Bush
- Elementary school:Freeman
Finances and disclosures
- Price:$580,000
- Price per sq. ft.:$237.41
- Tax amount:$12,099
New listings near 8300 Charleston Street
- New
 $340,000Active3 beds 2 baths1,987 sq. ft.
$340,000Active3 beds 2 baths1,987 sq. ft.3524 Bangor Court W, Irving, TX 75062
MLS# 21034200Listed by: ALL CITY REAL ESTATE, LTD. CO. - New
 $320,000Active3 beds 2 baths1,280 sq. ft.
$320,000Active3 beds 2 baths1,280 sq. ft.2207 Fairfax Drive, Irving, TX 75060
MLS# 21035382Listed by: COMPASS RE TEXAS, LLC. - Open Sat, 1 to 3pmNew
 $310,000Active4 beds 2 baths1,640 sq. ft.
$310,000Active4 beds 2 baths1,640 sq. ft.1516 Mosley Drive, Irving, TX 75060
MLS# 21031545Listed by: INDEPENDENT REALTY - New
 $965,000Active4 beds 4 baths3,289 sq. ft.
$965,000Active4 beds 4 baths3,289 sq. ft.3456 Begonia Lane, Irving, TX 75038
MLS# 21032626Listed by: COMPASS RE TEXAS, LLC - New
 $474,900Active3 beds 2 baths2,002 sq. ft.
$474,900Active3 beds 2 baths2,002 sq. ft.1225 W Grauwyler Road, Irving, TX 75061
MLS# 21033817Listed by: SCOTT REAL ESTATE - New
 $305,000Active3 beds 2 baths1,904 sq. ft.
$305,000Active3 beds 2 baths1,904 sq. ft.2709 Still Meadow Road, Irving, TX 75060
MLS# 21031313Listed by: UNITED REAL ESTATE - New
 $319,900Active3 beds 2 baths1,295 sq. ft.
$319,900Active3 beds 2 baths1,295 sq. ft.2635 Newton Circle W, Irving, TX 75062
MLS# 21034063Listed by: ULTIMA REAL ESTATE - New
 $310,000Active3 beds 2 baths1,491 sq. ft.
$310,000Active3 beds 2 baths1,491 sq. ft.613 Cambridge Drive, Irving, TX 75061
MLS# 21001459Listed by: 24:15 REALTY - New
 $390,000Active3 beds 3 baths3,029 sq. ft.
$390,000Active3 beds 3 baths3,029 sq. ft.1833 Anna Drive, Irving, TX 75061
MLS# 21017781Listed by: DFW PREMIER PROPERTIES - New
 $384,900Active4 beds 3 baths2,064 sq. ft.
$384,900Active4 beds 3 baths2,064 sq. ft.956 Camelia Grove Court, Hutchins, TX 75141
MLS# 21033831Listed by: LGI HOMES
