8624 Iron Horse Drive, Irving, TX 75063
Local realty services provided by:Better Homes and Gardens Real Estate Winans
Listed by: sharon hargett214-642-9339
Office: sharon hargett
MLS#:21165134
Source:GDAR
Price summary
- Price:$419,000
- Price per sq. ft.:$224.79
- Monthly HOA dues:$304
About this home
Lovely, light and bright townhome in a popular Valley Ranch location. Arches, soaring ceilings, open. Most popular floor plan in the community. Living Room, Dining Room plus Office or Den area are on the main level and the Primary bedroom and 2 good sized secondary bedrooms are on the second floor along with a laundry room with storage. The kitchen features 3 walls of cabinets, ample granite countertops, stainless steel appliances, a large pantry and easy access to attached garage. Fresh paint 2024, new carpet 2024, and new refrigerator Feb 2024. Great shopping, restaurants and entertainment nearby. There are two HOAs. Emerald Valley Townhomes HOA manages the common area and the lawn maintenance. Property is also in the Las Colinas Master Association. Refrigerator is negotiable.
Contact an agent
Home facts
- Year built:2009
- Listing ID #:21165134
- Added:158 day(s) ago
- Updated:February 15, 2026 at 12:50 PM
Rooms and interior
- Bedrooms:3
- Total bathrooms:3
- Full bathrooms:2
- Half bathrooms:1
- Living area:1,864 sq. ft.
Heating and cooling
- Cooling:Ceiling Fans, Central Air, Electric
- Heating:Central, Electric, Zoned
Structure and exterior
- Roof:Composition
- Year built:2009
- Building area:1,864 sq. ft.
- Lot area:0.05 Acres
Schools
- High school:Ranchview
- Middle school:Bush
- Elementary school:Freeman
Finances and disclosures
- Price:$419,000
- Price per sq. ft.:$224.79
- Tax amount:$8,628
New listings near 8624 Iron Horse Drive
- New
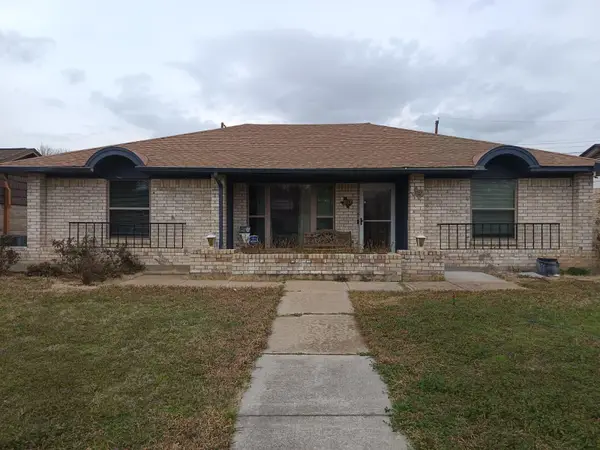 $359,000Active4 beds 2 baths1,957 sq. ft.
$359,000Active4 beds 2 baths1,957 sq. ft.3717 Flamingo Lane, Irving, TX 75062
MLS# 21180533Listed by: BEYCOME BROKERAGE REALTY LLC - Open Sun, 1 to 3pmNew
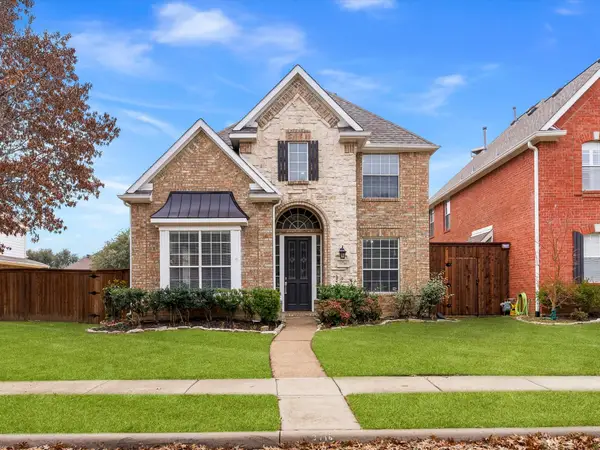 $520,000Active3 beds 3 baths2,135 sq. ft.
$520,000Active3 beds 3 baths2,135 sq. ft.9716 W Valley Ranch Parkway, Irving, TX 75063
MLS# 21175490Listed by: KELLER WILLIAMS REALTY - Open Sun, 12 to 2pmNew
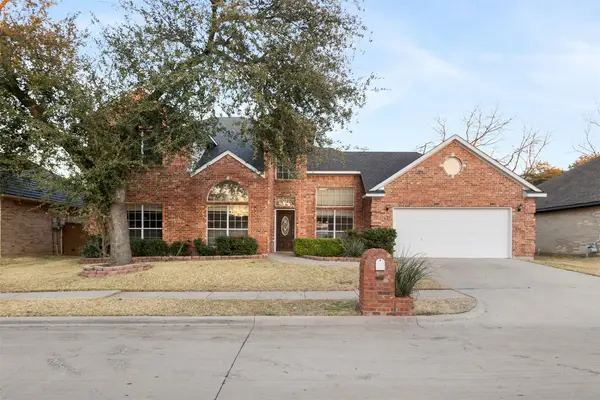 $495,000Active4 beds 4 baths2,600 sq. ft.
$495,000Active4 beds 4 baths2,600 sq. ft.1228 Colby Court, Irving, TX 75060
MLS# 21178633Listed by: BRAY REAL ESTATE GROUP- DALLAS - New
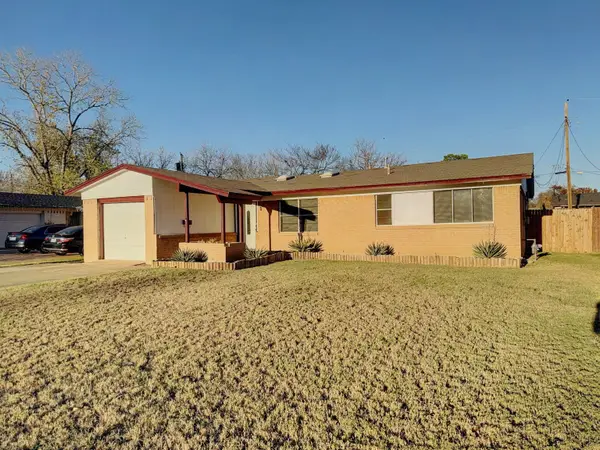 $329,999Active4 beds 2 baths1,950 sq. ft.
$329,999Active4 beds 2 baths1,950 sq. ft.2837 Lowell Drive, Irving, TX 75062
MLS# 21180186Listed by: METROPLEX REAL ESTATE - New
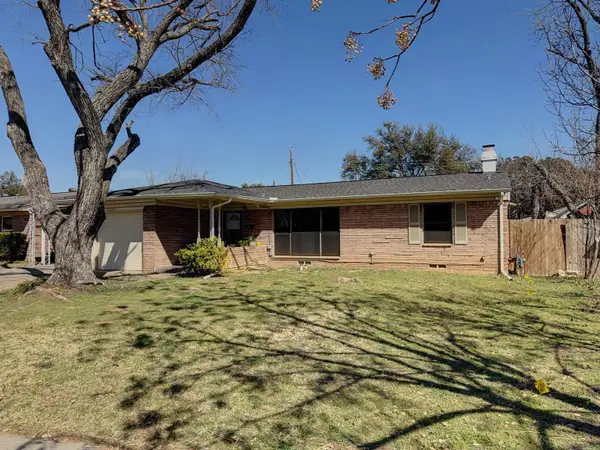 $329,999Active3 beds 2 baths1,837 sq. ft.
$329,999Active3 beds 2 baths1,837 sq. ft.2404 William Brewster Drive, Irving, TX 75062
MLS# 21180167Listed by: METROPLEX REAL ESTATE - New
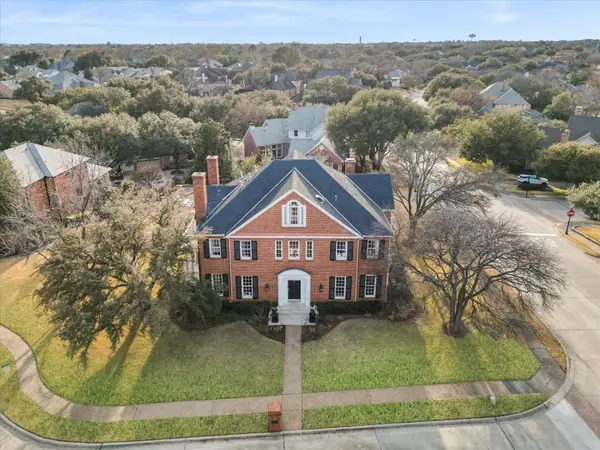 $1,715,000Active5 beds 6 baths4,677 sq. ft.
$1,715,000Active5 beds 6 baths4,677 sq. ft.100 Hawn Court, Irving, TX 75038
MLS# 21178014Listed by: BRYAN BJERKE - Open Sun, 11am to 2:30pmNew
 $629,000Active4 beds 3 baths2,627 sq. ft.
$629,000Active4 beds 3 baths2,627 sq. ft.6673 Escena Boulevard, Irving, TX 75039
MLS# 21178851Listed by: COLDWELL BANKER APEX, REALTORS - New
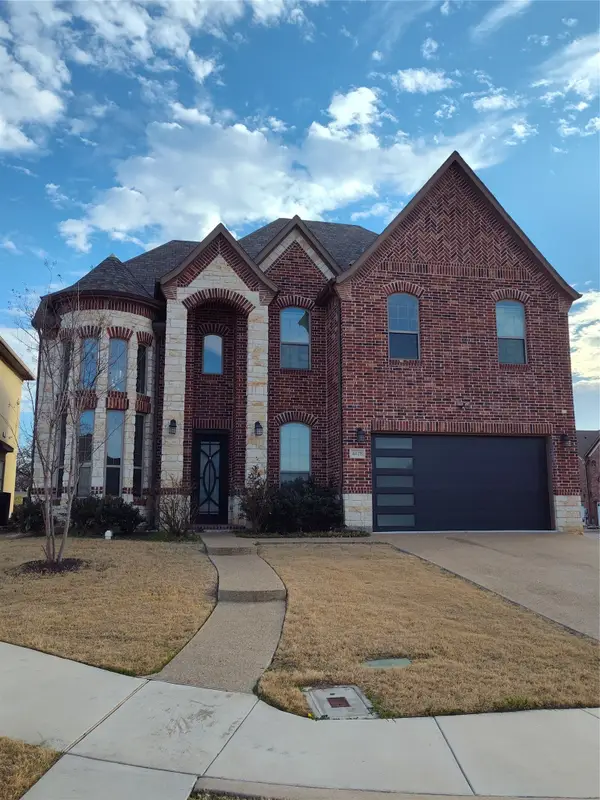 $779,000Active5 beds 5 baths3,352 sq. ft.
$779,000Active5 beds 5 baths3,352 sq. ft.4428 Batuta Court, Irving, TX 75061
MLS# 21179180Listed by: POWERSTAR REALTY - New
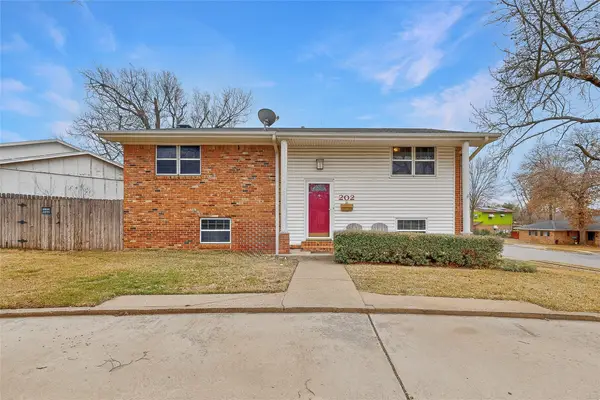 $345,000Active4 beds 2 baths2,136 sq. ft.
$345,000Active4 beds 2 baths2,136 sq. ft.202 Senter Valley Road, Irving, TX 75060
MLS# 21175403Listed by: RE/MAX DFW ASSOCIATES - Open Sun, 1 to 3pmNew
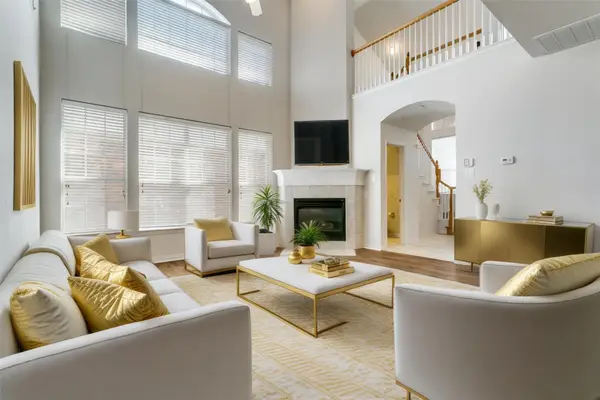 $535,000Active4 beds 3 baths2,280 sq. ft.
$535,000Active4 beds 3 baths2,280 sq. ft.511 Poplar Lane, Irving, TX 75063
MLS# 21178535Listed by: DAVID IVY GROUP, LLC.

