439 Sherwood Forest Drive N, Ivanhoe, TX 75979
Local realty services provided by:Better Homes and Gardens Real Estate Gary Greene
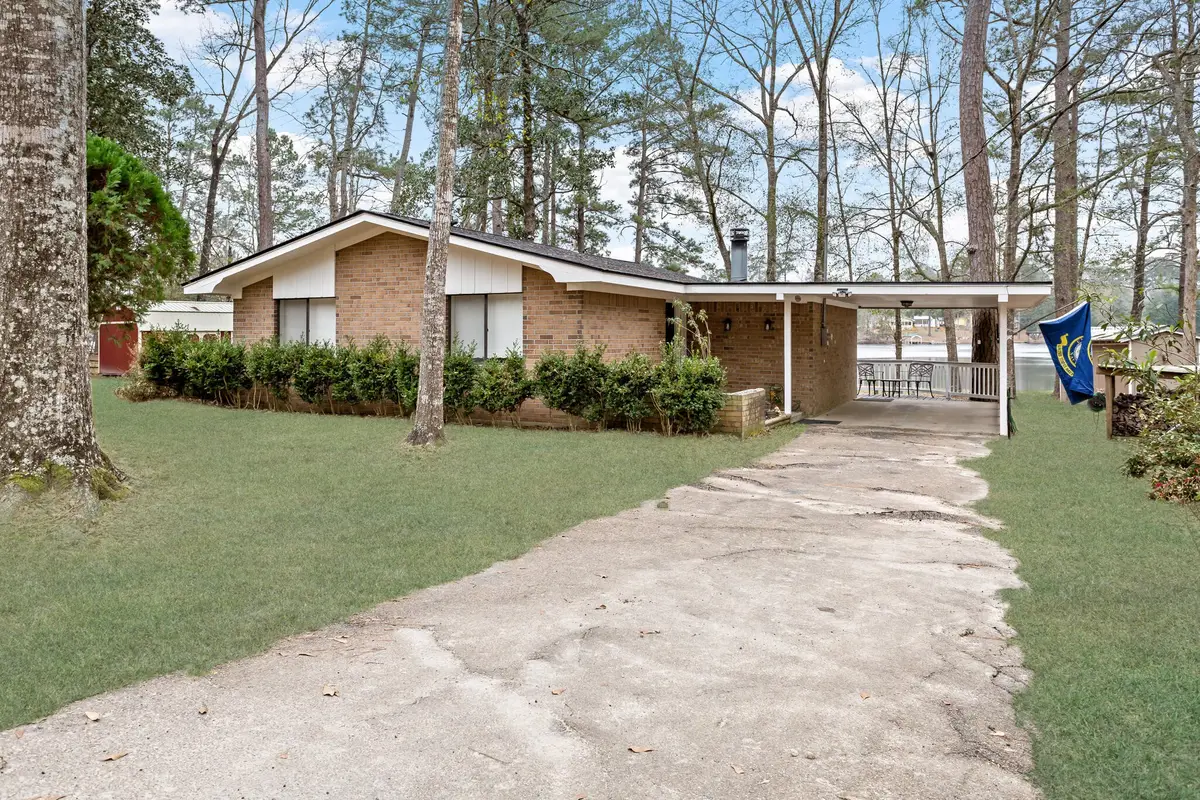
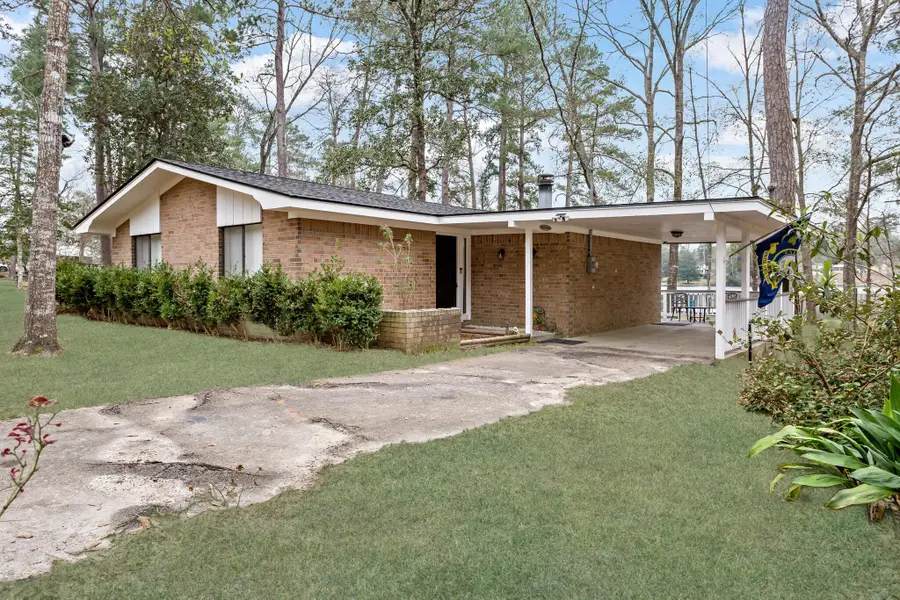

439 Sherwood Forest Drive N,Ivanhoe, TX 75979
$245,000
- 2 Beds
- 2 Baths
- 925 sq. ft.
- Single family
- Active
Listed by:kate johnson
Office:re/max one
MLS#:24982833
Source:HARMLS
Price summary
- Price:$245,000
- Price per sq. ft.:$264.86
- Monthly HOA dues:$0.5
About this home
Beautiful, fully furnished, Waterfront home offers a peaceful retreat on a quiet lake, perfect for swimming, fishing, kayaking, & enjoying nature. Property comes with 2 kayaks and a riding lawnmower. The 3/4 acre provides the perfect space for outdoor living and ideal for enjoying lake views under the covered deck. The 2-bedroom, 2-bathroom home is designed for comfort, featuring an open layout that maximizes the waterfront views. The stunning fireplace will add warmth and style to your cozy winter nights. A bulkhead and private dock allow direct access to launch a boat, fish. For storage and workspace needs, there is a small storage building and an 8 x 10 shop. Washer, Dryer and Refrigerator are included. Located next to a community park, this home offers the perfect balance of privacy and accessibility to recreational space. Whether you are looking for a full-time residence or a weekend getaway, this lakefront gem is exactly what you are looking for! Make your appointment today!
Contact an agent
Home facts
- Year built:1970
- Listing Id #:24982833
- Updated:August 18, 2025 at 11:30 AM
Rooms and interior
- Bedrooms:2
- Total bathrooms:2
- Full bathrooms:2
- Living area:925 sq. ft.
Heating and cooling
- Cooling:Central Air, Electric
- Heating:Central, Electric
Structure and exterior
- Roof:Composition
- Year built:1970
- Building area:925 sq. ft.
- Lot area:0.74 Acres
Schools
- High school:WOODVILLE HIGH SCHOOL
- Middle school:WOODVILLE MIDDLE SCHOOL
- Elementary school:WOODVILLE ELEMENTARY SCHOOL
Utilities
- Water:Well
- Sewer:Septic Tank
Finances and disclosures
- Price:$245,000
- Price per sq. ft.:$264.86
- Tax amount:$3,713 (2024)
New listings near 439 Sherwood Forest Drive N
- New
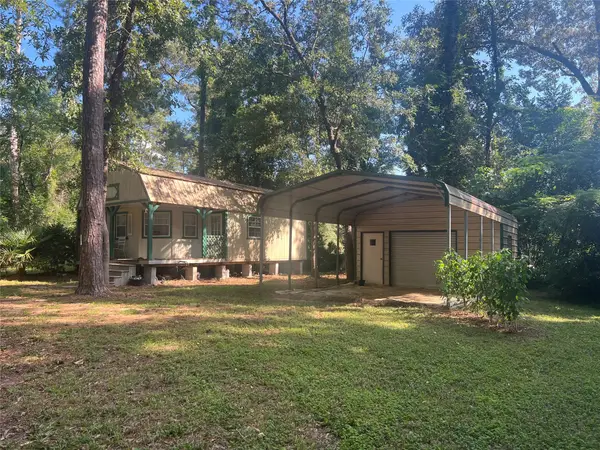 $38,000Active0.53 Acres
$38,000Active0.53 Acres810 Ivanhoe Drive, Ivanhoe, TX 75979
MLS# 10920232Listed by: FOWLER REALTY - New
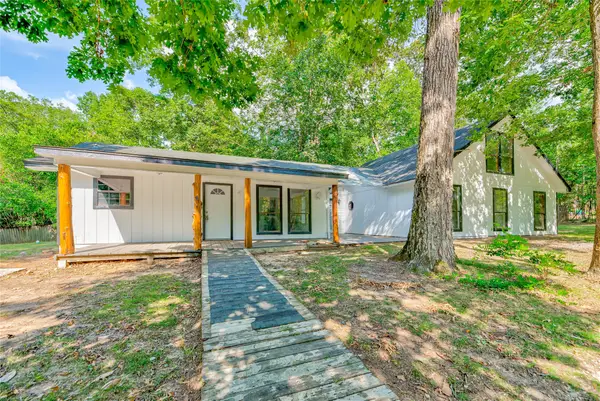 $189,900Active5 beds 2 baths2,280 sq. ft.
$189,900Active5 beds 2 baths2,280 sq. ft.528 27th Street, Ivanhoe, TX 75979
MLS# 20217939Listed by: THE COX COMPANY, REAL ESTATE GROUP - New
 $124,900Active4.19 Acres
$124,900Active4.19 Acres1460 Galahad Lp Road, Ivanhoe, TX 75979
MLS# 79591206Listed by: CEDAR STONE REALTY - New
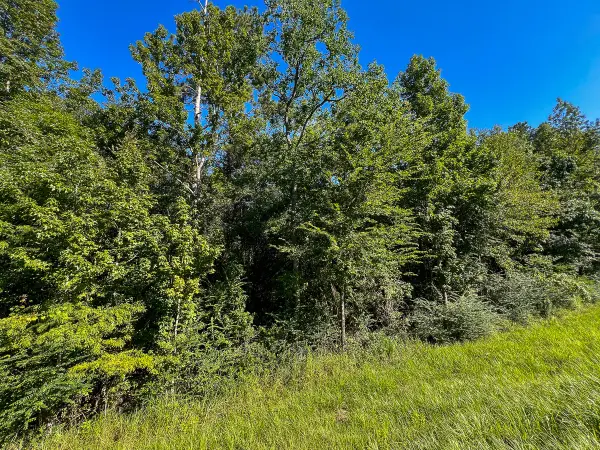 $176,000Active40 Acres
$176,000Active40 Acres1 Highway 69, Hillister, TX 77624
MLS# 41802160Listed by: HOMELAND PROPERTIES, INC - New
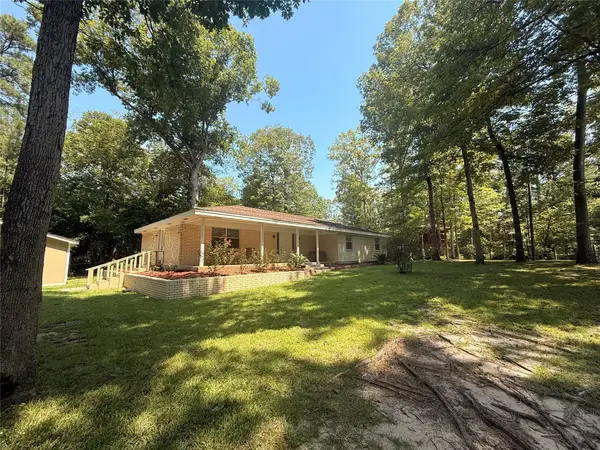 $285,000Active3 beds 2 baths2,205 sq. ft.
$285,000Active3 beds 2 baths2,205 sq. ft.194 28th Street, Woodville, TX 75979
MLS# 38842727Listed by: MARTINDALE REAL ESTATE INVESTMENTS - New
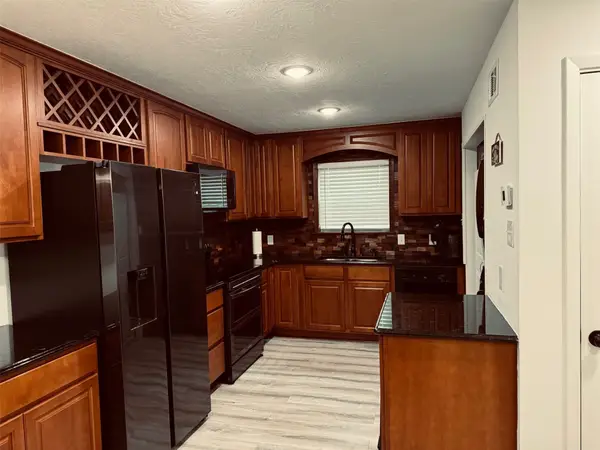 $399,900Active3 beds 2 baths1,856 sq. ft.
$399,900Active3 beds 2 baths1,856 sq. ft.364 Charmaine Drive E, Woodville, TX 75979
MLS# 19089630Listed by: KRISHER MCKAY, INC. REALTORS  $35,000Active1.02 Acres
$35,000Active1.02 Acres1475 Lakewood Drive, Ivanhoe, TX 75979
MLS# 47429709Listed by: WALZEL PROPERTIES - LEAGUE CITY/PEARLAND $89,995Active2 beds 1 baths1,024 sq. ft.
$89,995Active2 beds 1 baths1,024 sq. ft.480 Perdilot Drive, Woodville, TX 75979
MLS# 20224237Listed by: LOCKE AND KEY HOMES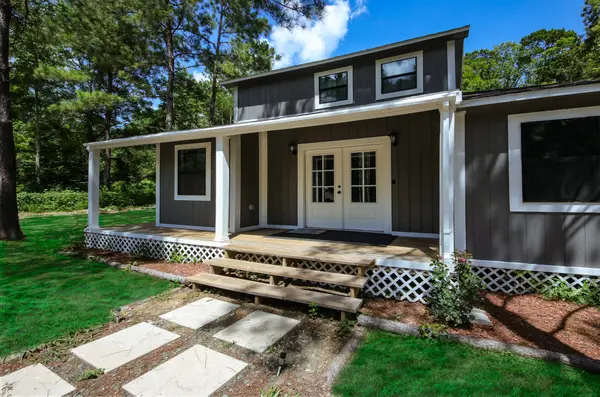 $210,000Active3 beds 2 baths1,746 sq. ft.
$210,000Active3 beds 2 baths1,746 sq. ft.208 Dogwood Circle, Woodville, TX 75979
MLS# 48753301Listed by: JLA REALTY $250,000Active3 beds 2 baths1,440 sq. ft.
$250,000Active3 beds 2 baths1,440 sq. ft.735 County Road 2010, Ivanhoe, TX 75447
MLS# 21006752Listed by: CENTURY 21 HARVEY PROPERTIES
