15417 Ashburton Drive, Jersey Village, TX 77040
Local realty services provided by:Better Homes and Gardens Real Estate Hometown
15417 Ashburton Drive,Jersey Village, TX 77040
$1,325,000
- 5 Beds
- 7 Baths
- 4,840 sq. ft.
- Single family
- Active
Listed by: tarandeep singh
Office: sjs international llc.
MLS#:12048099
Source:HARMLS
Price summary
- Price:$1,325,000
- Price per sq. ft.:$273.76
About this home
Minutes from Houston yet tucked within the quiet streets of Jersey Village, this new construction by premier luxury builder The SJS Group sits on nearly half an acre, an exceptional lot size this close to the city. The Transitional Contemporary design spans almost 4,900 square feet and features five bedrooms, five full baths, and two half baths, including a dual access cabana bath that serves both the interior and outdoor living spaces. Inside, luxury finishes and high end fixtures define every detail from large format Italian tile to a private study with its own porch and a chef inspired kitchen outfitted with designer appliances. A prep kitchen with pantry and functional mudroom enhance daily convenience. Elevated on a raised foundation, the home’s design flows seamlessly outdoors to a covered pavilion, summer kitchen, and pool ready backyard, offering the perfect blend of comfort, design, and sophistication.
Contact an agent
Home facts
- Year built:2025
- Listing ID #:12048099
- Updated:January 13, 2026 at 12:38 PM
Rooms and interior
- Bedrooms:5
- Total bathrooms:7
- Full bathrooms:5
- Half bathrooms:2
- Living area:4,840 sq. ft.
Heating and cooling
- Cooling:Central Air, Electric
- Heating:Central, Electric, Gas
Structure and exterior
- Roof:Composition
- Year built:2025
- Building area:4,840 sq. ft.
- Lot area:0.44 Acres
Schools
- High school:JERSEY VILLAGE HIGH SCHOOL
- Middle school:COOK MIDDLE SCHOOL
- Elementary school:POST ELEMENTARY SCHOOL (CYPRESS-FAIRBANKS)
Utilities
- Sewer:Public Sewer
Finances and disclosures
- Price:$1,325,000
- Price per sq. ft.:$273.76
- Tax amount:$2,828 (2025)
New listings near 15417 Ashburton Drive
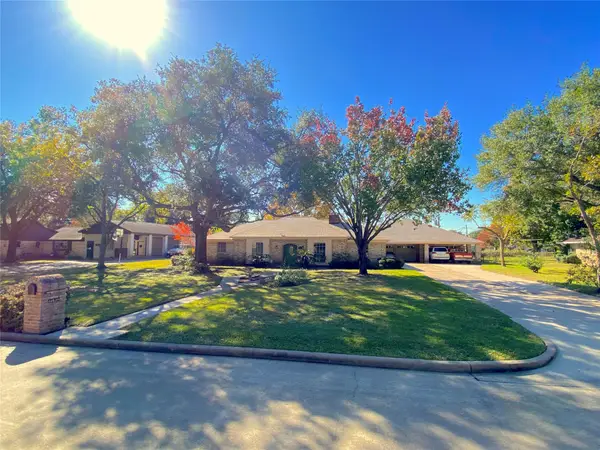 $585,000Active4 beds 3 baths2,579 sq. ft.
$585,000Active4 beds 3 baths2,579 sq. ft.15102 Lakeview Dr, Jersey Village, TX 77040
MLS# 42215081Listed by: CASE REALTY GROUP INC. $350,000Pending3 beds 2 baths1,889 sq. ft.
$350,000Pending3 beds 2 baths1,889 sq. ft.15818 Acapulco Drive, Jersey Village, TX 77040
MLS# 14897026Listed by: COMPASS RE TEXAS, LLC - THE HEIGHTS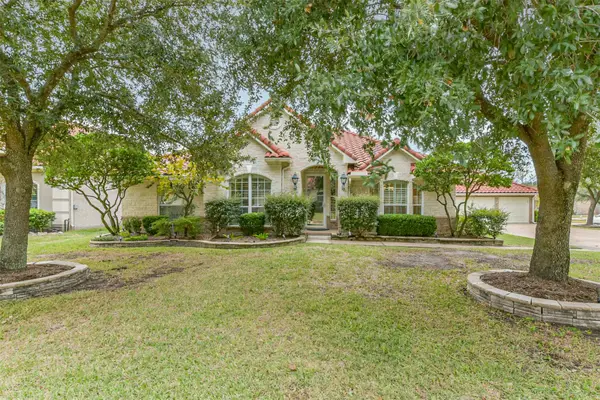 $489,900Active3 beds 2 baths2,450 sq. ft.
$489,900Active3 beds 2 baths2,450 sq. ft.115 Cherry Hills Drive, Jersey Village, TX 77064
MLS# 94686537Listed by: ROCKY MITCHELL REAL ESTATE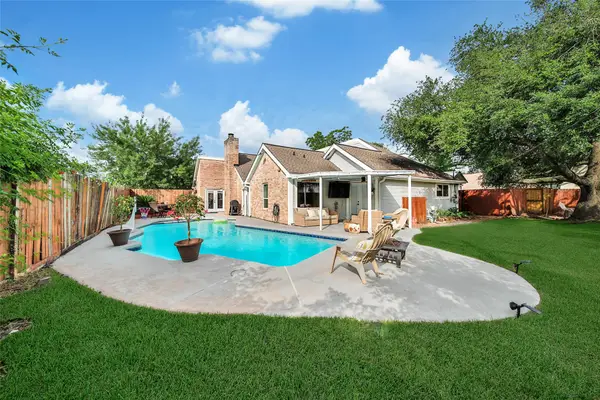 $390,000Active3 beds 2 baths2,370 sq. ft.
$390,000Active3 beds 2 baths2,370 sq. ft.15605 Elwood Drive, Houston, TX 77040
MLS# 3901368Listed by: COMPASS RE TEXAS, LLC - MEMORIAL $565,000Active5 beds 5 baths3,771 sq. ft.
$565,000Active5 beds 5 baths3,771 sq. ft.16529 De Lozier Street, Jersey Village, TX 77040
MLS# 10641619Listed by: VILLAGE PROPERTY ADVISORS $535,000Active4 beds 4 baths3,553 sq. ft.
$535,000Active4 beds 4 baths3,553 sq. ft.45 Cherry Hills Drive, Houston, TX 77064
MLS# 31728636Listed by: RE/MAX GRAND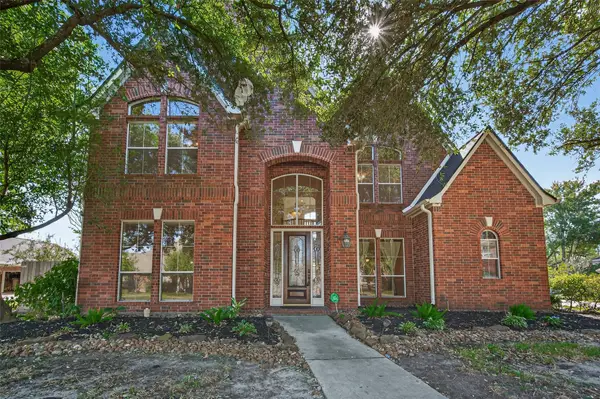 $649,900Pending4 beds 4 baths3,557 sq. ft.
$649,900Pending4 beds 4 baths3,557 sq. ft.16325 Jersey Hollow Drive, Jersey Village, TX 77040
MLS# 82935827Listed by: VILLAGE PROPERTY ADVISORS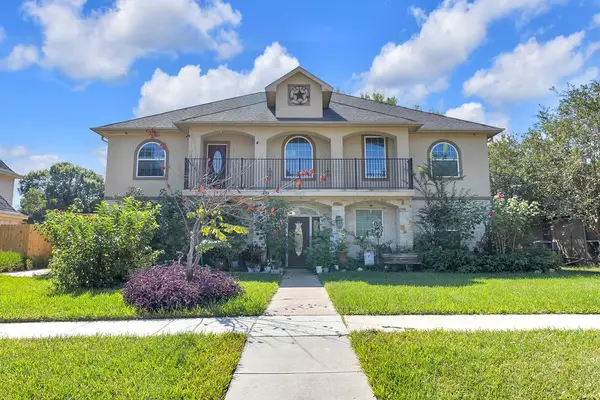 $630,000Active6 beds 5 baths4,339 sq. ft.
$630,000Active6 beds 5 baths4,339 sq. ft.16017 Congo Lane Nw, Jersey Village, TX 77040
MLS# 25407617Listed by: FYI REALTY - HUMBLE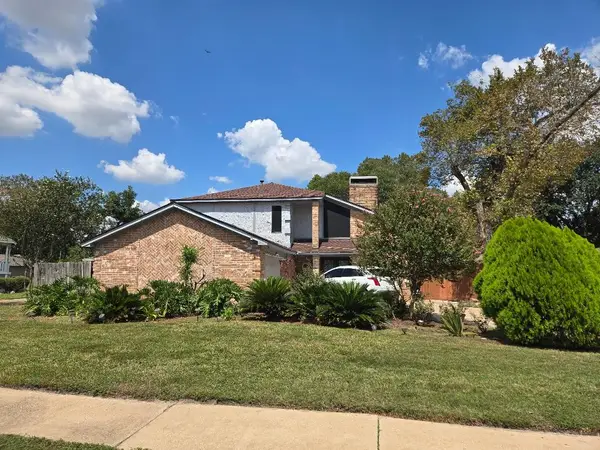 $444,400Active3 beds 4 baths2,743 sq. ft.
$444,400Active3 beds 4 baths2,743 sq. ft.16526 De Lozier Street, Houston, TX 77040
MLS# 19555042Listed by: CROSSROADS REAL ESTATE
