205 Castlegate Lane, Jersey Village, TX 77065
Local realty services provided by:Better Homes and Gardens Real Estate Gary Greene
205 Castlegate Lane,Jersey Village, TX 77065
$420,000
- 3 Beds
- 2 Baths
- 2,360 sq. ft.
- Single family
- Pending
Listed by: william witt, beverly witt
Office: b.k. witt & associates,inc
MLS#:41409506
Source:HARMLS
Price summary
- Price:$420,000
- Price per sq. ft.:$177.97
- Monthly HOA dues:$125
About this home
Beautifully customized 1-story, 3/2/2 + study Weekley Home in Jersey Village gated community! Bright, open floor plan w/calm neutral tones thruout. Apprx. $35,000 in upgrades over original floorplan! Granite, wood-look tile in living areas, carpet in bedrooms & study, high ceilings, double-pane windows, crown, ceiling fans in living area & bedrooms, faux wood blinds, desk area, ceiling speakers/receiver, alarm, Ring doorbell & much more! Energy certifications! Study w/glass doors. Kitchen has large island w/pendant lights & outlet, upgraded cabinets/backsplash, abundant storage, stainless gas range/microwave/DW, undercounter lights, 2 walk-in pantries. Large utility room w/mud area. Primary w/bay window, huge walk-in closet, walk-in shower. Auto garage opener w/keypad. Exterior features lovely landscaping, sprinkler system, large covered back patio w/speakers & gas outlet, fenced backyard, backs to retention pond. Amenities include gated access, pool, dog park. Great freeway access!
Contact an agent
Home facts
- Year built:2016
- Listing ID #:41409506
- Updated:December 24, 2025 at 08:12 AM
Rooms and interior
- Bedrooms:3
- Total bathrooms:2
- Full bathrooms:2
- Living area:2,360 sq. ft.
Heating and cooling
- Cooling:Central Air, Electric, Zoned
- Heating:Central, Gas, Zoned
Structure and exterior
- Roof:Composition
- Year built:2016
- Building area:2,360 sq. ft.
- Lot area:0.13 Acres
Schools
- High school:CYPRESS RIDGE HIGH SCHOOL
- Middle school:CAMPBELL MIDDLE SCHOOL
- Elementary school:EMMOTT ELEMENTARY SCHOOL
Utilities
- Sewer:Public Sewer
Finances and disclosures
- Price:$420,000
- Price per sq. ft.:$177.97
- Tax amount:$10,285 (2025)
New listings near 205 Castlegate Lane
- New
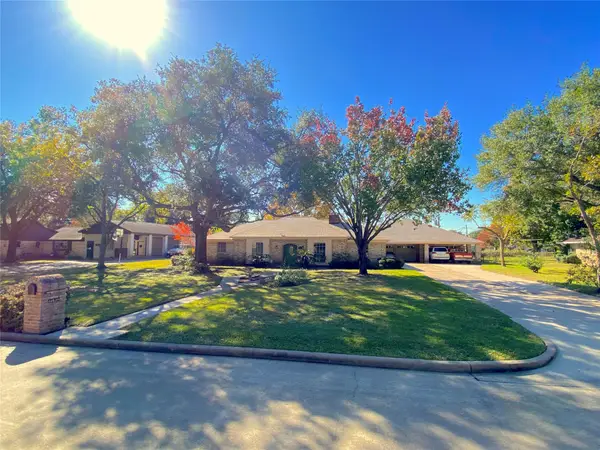 $585,000Active4 beds 3 baths2,579 sq. ft.
$585,000Active4 beds 3 baths2,579 sq. ft.15102 Lakeview Dr, Jersey Village, TX 77040
MLS# 42215081Listed by: CASE REALTY GROUP INC.  $350,000Pending3 beds 2 baths1,889 sq. ft.
$350,000Pending3 beds 2 baths1,889 sq. ft.15818 Acapulco Drive, Jersey Village, TX 77040
MLS# 14897026Listed by: COMPASS RE TEXAS, LLC - THE HEIGHTS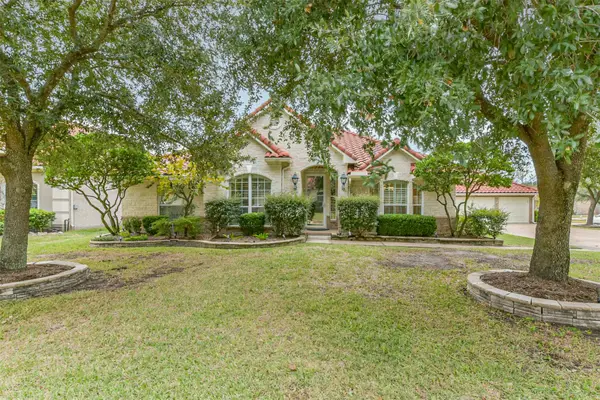 $489,900Active3 beds 2 baths2,450 sq. ft.
$489,900Active3 beds 2 baths2,450 sq. ft.115 Cherry Hills Drive, Jersey Village, TX 77064
MLS# 94686537Listed by: ROCKY MITCHELL REAL ESTATE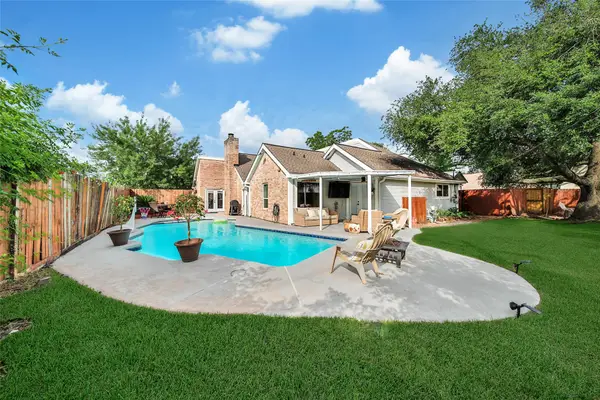 $390,000Active3 beds 2 baths2,370 sq. ft.
$390,000Active3 beds 2 baths2,370 sq. ft.15605 Elwood Drive, Houston, TX 77040
MLS# 3901368Listed by: COMPASS RE TEXAS, LLC - MEMORIAL $565,000Active5 beds 5 baths3,771 sq. ft.
$565,000Active5 beds 5 baths3,771 sq. ft.16529 De Lozier Street, Jersey Village, TX 77040
MLS# 10641619Listed by: VILLAGE PROPERTY ADVISORS $535,000Active4 beds 4 baths3,553 sq. ft.
$535,000Active4 beds 4 baths3,553 sq. ft.45 Cherry Hills Drive, Houston, TX 77064
MLS# 31728636Listed by: RE/MAX GRAND $496,000Pending3 beds 3 baths3,029 sq. ft.
$496,000Pending3 beds 3 baths3,029 sq. ft.15301 Ashburton Drive, Jersey Village, TX 77040
MLS# 85902746Listed by: VILLAGE PROPERTY ADVISORS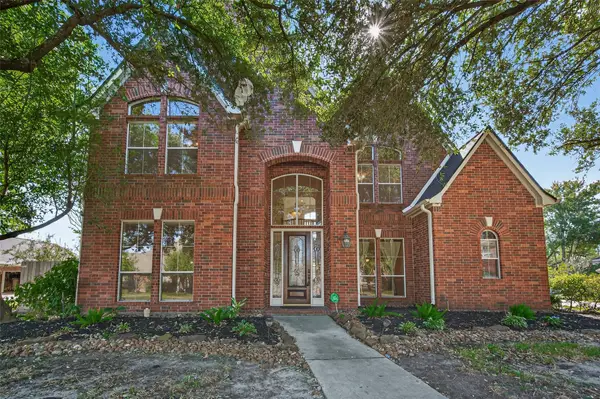 $649,900Active4 beds 4 baths3,557 sq. ft.
$649,900Active4 beds 4 baths3,557 sq. ft.16325 Jersey Hollow Drive, Jersey Village, TX 77040
MLS# 82935827Listed by: VILLAGE PROPERTY ADVISORS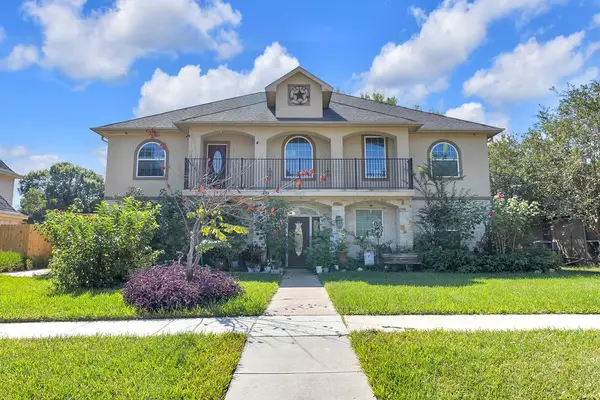 $650,000Active6 beds 5 baths4,339 sq. ft.
$650,000Active6 beds 5 baths4,339 sq. ft.16017 Congo Lane Nw, Jersey Village, TX 77040
MLS# 25407617Listed by: FYI REALTY - HUMBLE
