11004 Elm St, Jonestown, TX 78645
Local realty services provided by:Better Homes and Gardens Real Estate Hometown
Listed by: elizabeth schmidtberger
Office: ts realty
MLS#:8885429
Source:ACTRIS
11004 Elm St,Jonestown, TX 78645
$294,900
- 3 Beds
- 2 Baths
- 1,420 sq. ft.
- Single family
- Active
Price summary
- Price:$294,900
- Price per sq. ft.:$207.68
About this home
Tucked away in the scenic hillside community of Jonestown, this charming 3-bedroom, 2-bathroom home offers a peaceful retreat just minutes from the conveniences of Cedar Park. Step onto the welcoming front porch—ideal for morning coffee or evening chats—and into a sun-filled interior where soaring vaulted ceilings and large windows create an airy, open feel. The kitchen blends classic and modern touches with bright white cabinetry and rich, dark countertops, making it as functional as it is stylish. The primary suite is spacious and inviting, filled with natural light and a sense of calm.
Fresh interior paint gives the home a crisp, updated look, while the newly painted deck extends your living space outdoors. A turf lawn in the backyard keeps things green year-round with minimal upkeep—perfect for pets, kids, or casual entertaining. The side deck offers a great setup for outdoor dining or relaxing under the stars, and upstairs, you'll catch a glimpse of Lake Travis through the trees from the bedroom window.
One of the standout features is the finished shed in the backyard—a versatile bonus space with heating and cooling, ready to serve as a quiet home office, workout room, creative studio, guest retreat, or even climate-controlled storage.
Located just a short drive from the sparkling shores of Lake Travis, this home is also close to parks, hiking trails, and boat ramps. When it’s time for shopping or dining, Cedar Park’s popular retail hubs—including 1890 Ranch and Lakeline Mall—are less than 20 minutes away, offering everything from big-name stores to local restaurants, breweries, and entertainment venues. Whether you're looking for tranquility, flexibility, or easy access to both nature and city life, this Jonestown gem has something for everyone.
Contact an agent
Home facts
- Year built:1996
- Listing ID #:8885429
- Updated:January 10, 2026 at 05:37 PM
Rooms and interior
- Bedrooms:3
- Total bathrooms:2
- Full bathrooms:2
- Living area:1,420 sq. ft.
Heating and cooling
- Cooling:Central, Electric
- Heating:Central, Electric
Structure and exterior
- Roof:Metal
- Year built:1996
- Building area:1,420 sq. ft.
Schools
- High school:Leander High
- Elementary school:CC Mason
Utilities
- Water:Private
- Sewer:Septic Tank
Finances and disclosures
- Price:$294,900
- Price per sq. ft.:$207.68
- Tax amount:$3,772 (2020)
New listings near 11004 Elm St
- Open Sun, 1 to 3pmNew
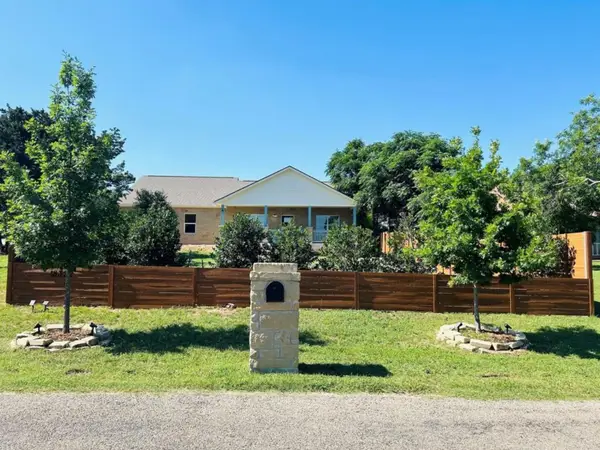 $449,500Active3 beds 2 baths1,592 sq. ft.
$449,500Active3 beds 2 baths1,592 sq. ft.18322 Lake Oaks Dr, Jonestown, TX 78645
MLS# 3879148Listed by: EXP REALTY, LLC - Open Sun, 2 to 4pmNew
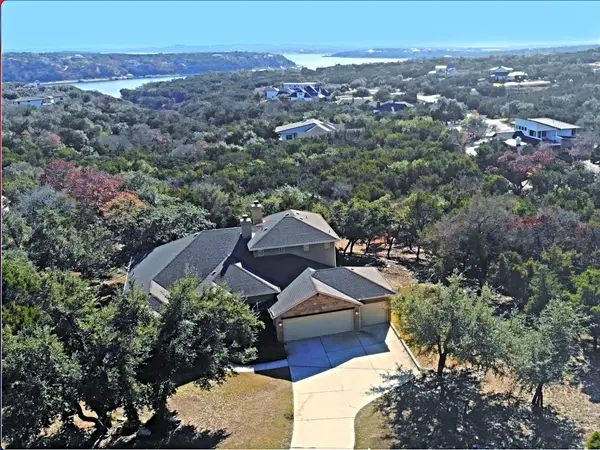 $724,995Active3 beds 3 baths2,792 sq. ft.
$724,995Active3 beds 3 baths2,792 sq. ft.17621 W Reed Parks Rd, Jonestown, TX 78645
MLS# 6864639Listed by: JBGOODWIN REALTORS NW - New
 $50,000Active0 Acres
$50,000Active0 Acres18301 Lake Oaks Dr, Jonestown, TX 78645
MLS# 2078338Listed by: TEIFKE REAL ESTATE - New
 $295,000Active2 beds 2 baths1,068 sq. ft.
$295,000Active2 beds 2 baths1,068 sq. ft.17700 Edgewood Way #101, Jonestown, TX 78645
MLS# 5243293Listed by: CHRISTIE'S INT'L REAL ESTATE 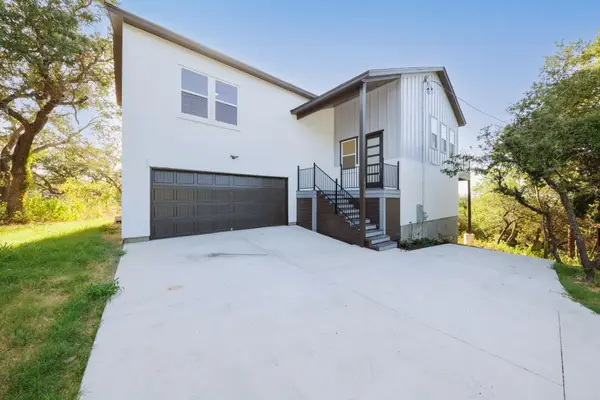 $675,000Active4 beds 4 baths2,489 sq. ft.
$675,000Active4 beds 4 baths2,489 sq. ft.18716 W Lakeview Dr, Jonestown, TX 78645
MLS# 1302254Listed by: ROTHENBERG REALTY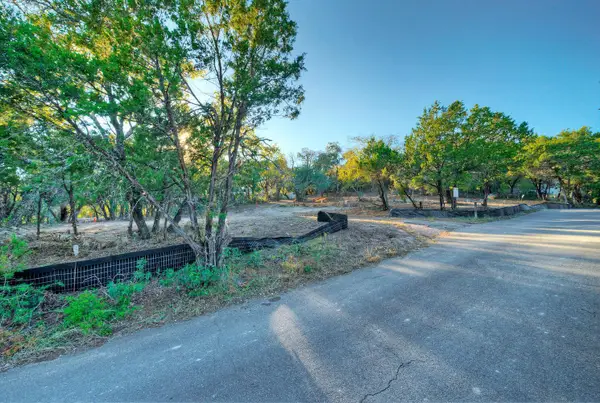 $200,000Active0 Acres
$200,000Active0 Acres18303 W Rim Dr, Jonestown, TX 78645
MLS# 9769253Listed by: KELLER WILLIAMS - LAKE TRAVIS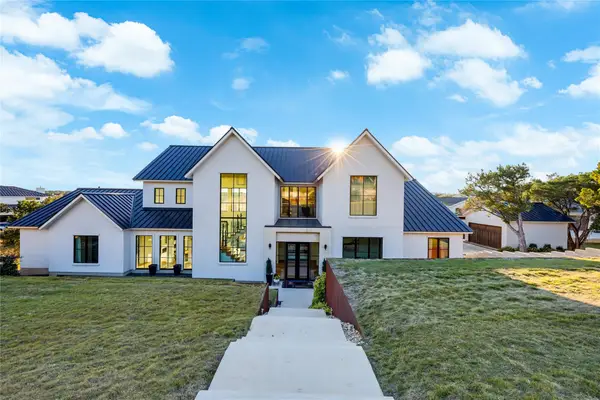 $1,325,000Active3 beds 4 baths4,596 sq. ft.
$1,325,000Active3 beds 4 baths4,596 sq. ft.7308 Getaway Dr, Jonestown, TX 78645
MLS# 2035252Listed by: EXP REALTY, LLC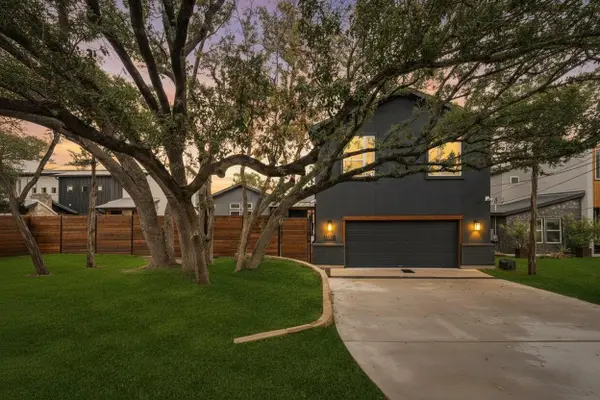 $1,399,000Active3 beds 3 baths2,714 sq. ft.
$1,399,000Active3 beds 3 baths2,714 sq. ft.11123 Lakeside Dr, Jonestown, TX 78645
MLS# 2157574Listed by: COMPASS RE TEXAS, LLC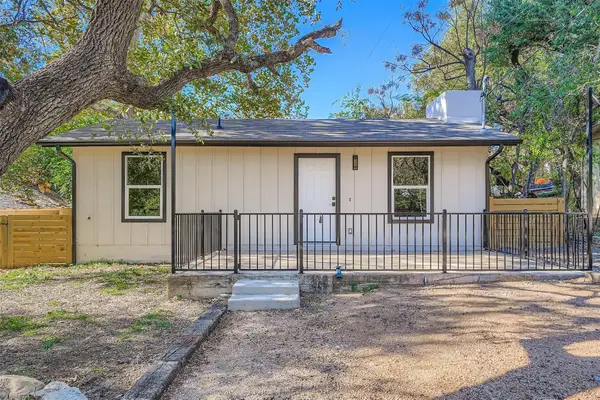 $250,000Active2 beds 1 baths832 sq. ft.
$250,000Active2 beds 1 baths832 sq. ft.10710 Crestview Dr, Jonestown, TX 78645
MLS# 6386677Listed by: KELLER WILLIAMS REALTY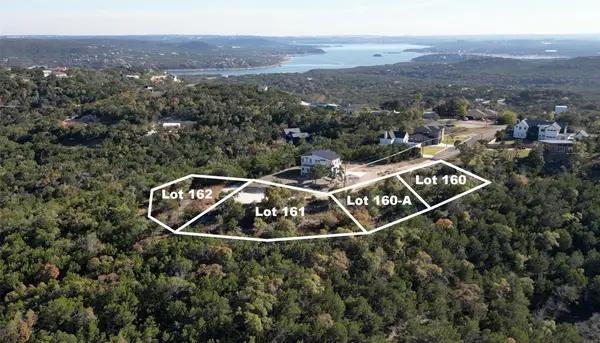 $289,000Active0 Acres
$289,000Active0 AcresTBD Breeze Way, Jonestown, TX 78645
MLS# 3379783Listed by: COMPASS RE TEXAS, LLC
