11203 Travis Dr, Jonestown, TX 78645
Local realty services provided by:Better Homes and Gardens Real Estate Winans
Listed by:laurie flood
Office:keller williams realty
MLS#:7671477
Source:ACTRIS
Price summary
- Price:$350,000
- Price per sq. ft.:$162.04
About this home
Charming home on a triple lot just over half a mile from Jones Brothers Park with lake access and a boat ramp! The outstanding floorplan includes three bedrooms, all with en suite full baths and one conveniently located on the main level - plus large living areas on both floors and a half bath downstairs. Enjoy impressive updates throughout, including a stunning Texas limestone fireplace, an updated kitchen with white cabinetry, and undercabinet lighting, plus a wet bar in the upstairs game room. Beautiful hard tile and Brazilian Cherry wood floors run throughout - no carpet anywhere. Outside, you’ll find a full-width covered front porch, a charming upper balcony, a two-car carport plus additional room for an RV or boat, and plenty of space to entertain with a large patio, extended flagstone sitting area, and deck with pergola. With three combined lots, the property offers plenty of space to add a secondary dwelling on the back lot with potential direct road access. Ideally located to allow easy access to RM 1431 while not being too close and about half a mile from Jones Brothers Park on the banks of beautiful Lake Travis - featuring playgrounds, sports courts, picnic and beach areas, and a convenient boat ramp!
Contact an agent
Home facts
- Year built:1984
- Listing ID #:7671477
- Updated:October 08, 2025 at 10:06 AM
Rooms and interior
- Bedrooms:3
- Total bathrooms:4
- Full bathrooms:3
- Half bathrooms:1
- Living area:2,160 sq. ft.
Heating and cooling
- Cooling:Central, Electric
- Heating:Central, Electric
Structure and exterior
- Roof:Composition
- Year built:1984
- Building area:2,160 sq. ft.
Schools
- High school:Cedar Park
- Elementary school:CC Mason
Utilities
- Water:Public
- Sewer:Public Sewer
Finances and disclosures
- Price:$350,000
- Price per sq. ft.:$162.04
- Tax amount:$9,046 (2025)
New listings near 11203 Travis Dr
- New
 $899,000Active2 beds 2 baths1,451 sq. ft.
$899,000Active2 beds 2 baths1,451 sq. ft.10903 Lakeside Dr, Jonestown, TX 78645
MLS# 2066157Listed by: HOMECOIN.COM - New
 $130,000Active0 Acres
$130,000Active0 Acres11512 Main St, Jonestown, TX 78645
MLS# 6837669Listed by: KELLER WILLIAMS REALTY-RR WC - New
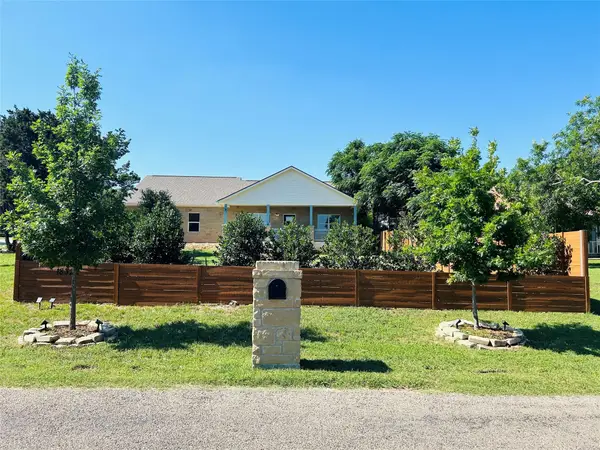 $425,000Active3 beds 2 baths1,592 sq. ft.
$425,000Active3 beds 2 baths1,592 sq. ft.18322 Lake Oaks Dr, Jonestown, TX 78645
MLS# 4675265Listed by: MY CASTLE REALTY - New
 $249,900Active0 Acres
$249,900Active0 Acres8209 Moon Rise Trl, Jonestown, TX 78645
MLS# 8501065Listed by: KELLER WILLIAMS REALTY C. P. - New
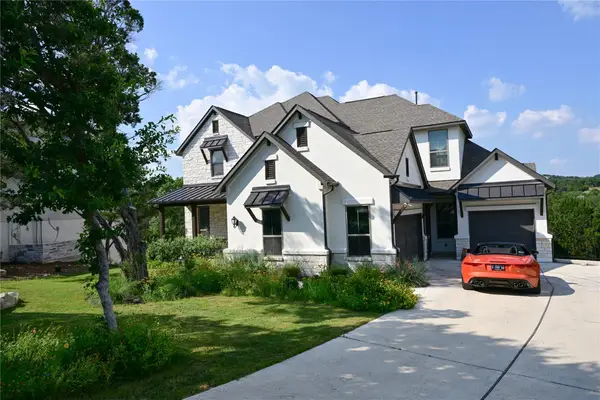 $1,245,000Active4 beds 5 baths3,837 sq. ft.
$1,245,000Active4 beds 5 baths3,837 sq. ft.7212 Celebration Ct, Leander, TX 78645
MLS# 7620564Listed by: COMPASS RE TEXAS, LLC - New
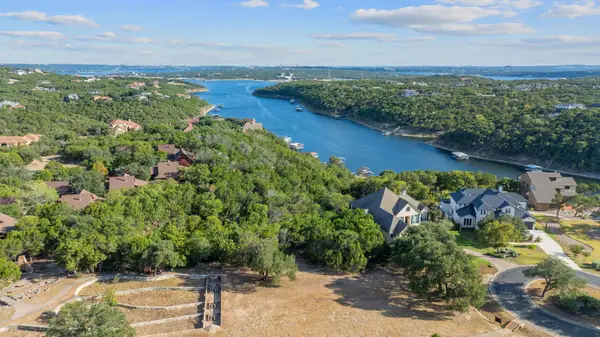 $275,000Active0 Acres
$275,000Active0 Acres7201 Getaway Dr, Jonestown, TX 78645
MLS# 1281394Listed by: AUSTINREALESTATE.COM - New
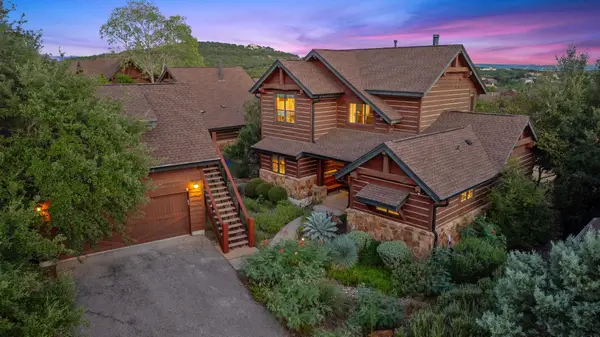 $749,000Active4 beds 4 baths2,271 sq. ft.
$749,000Active4 beds 4 baths2,271 sq. ft.18717 Natures Way, Jonestown, TX 78645
MLS# 4234747Listed by: AUSTINREALESTATE.COM  $249,500Active0 Acres
$249,500Active0 Acres6805 Sunset Ridge Way, Jonestown, TX 78645
MLS# 6804050Listed by: SOLUTIONS REAL ESTATE TEXAS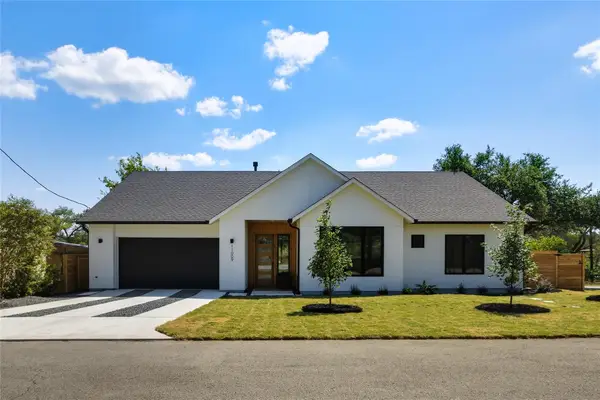 $645,000Active4 beds 3 baths2,260 sq. ft.
$645,000Active4 beds 3 baths2,260 sq. ft.11009 Second St, Jonestown, TX 78645
MLS# 4005746Listed by: CHRISTIE'S INT'L REAL ESTATE
