7303 Matisse Pointe Dr, Jonestown, TX 78645
Local realty services provided by:Better Homes and Gardens Real Estate Winans
Listed by: gene arant, rise' d. johns
Office: keller williams - lake travis
MLS#:1381198
Source:ACTRIS
7303 Matisse Pointe Dr,Jonestown, TX 78645
$859,000
- 4 Beds
- 4 Baths
- 3,224 sq. ft.
- Single family
- Active
Price summary
- Price:$859,000
- Price per sq. ft.:$266.44
- Monthly HOA dues:$83.33
About this home
This executive home is situated on a very private 1.68 acres at the end of the cul-du-sac, nestled in the trees in a private gated community. The open plan is perfect for entertaining with large patios allowing you to extend the party outside. The rustic charm of this home is just one small part of its attraction -- there is a large Chef's kitchen, gas cooking, walk-in pantry, ample counter space and plenty of storage. The kitchen is open to the living area and is extremely open and bright. There are built-ins in the downstairs living area and upstairs gameroom. In addition there is a MUD room between the garage and kitchen, the perfect place to store those rain boots, etc. The primary bath hosts a garden tub, walk-in shower and two walk-in closets! The primary bedroom is on the main level along with another bed/bath. Outside there is a large covered patio plus two decks plus a hot tub and an outdoor fireplace. Imagine enjoying the hot tub on a cold day with the roaring fireplace to keep you warm!
Contact an agent
Home facts
- Year built:2007
- Listing ID #:1381198
- Updated:January 08, 2026 at 04:11 PM
Rooms and interior
- Bedrooms:4
- Total bathrooms:4
- Full bathrooms:4
- Living area:3,224 sq. ft.
Heating and cooling
- Cooling:Central
- Heating:Central
Structure and exterior
- Roof:Tile
- Year built:2007
- Building area:3,224 sq. ft.
Schools
- High school:Lago Vista
- Elementary school:Lago Vista
Utilities
- Water:Private
- Sewer:Septic Tank
Finances and disclosures
- Price:$859,000
- Price per sq. ft.:$266.44
- Tax amount:$9,100 (2024)
New listings near 7303 Matisse Pointe Dr
- Open Sun, 2 to 4pmNew
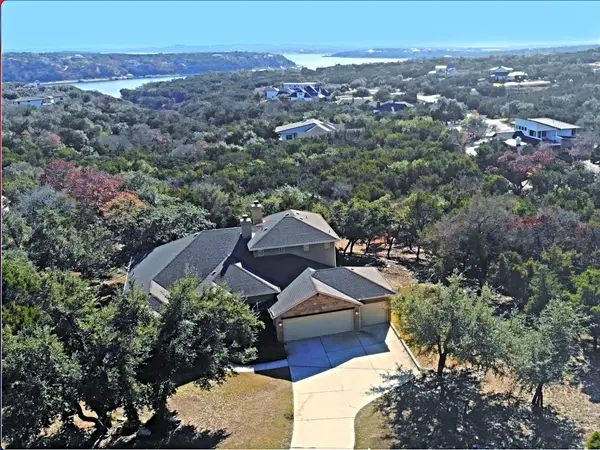 $725,000Active3 beds 3 baths2,792 sq. ft.
$725,000Active3 beds 3 baths2,792 sq. ft.17621 W Reed Parks Rd, Jonestown, TX 78645
MLS# 6864639Listed by: JBGOODWIN REALTORS NW - New
 $50,000Active0 Acres
$50,000Active0 Acres18301 Lake Oaks Dr, Jonestown, TX 78645
MLS# 2078338Listed by: TEIFKE REAL ESTATE - New
 $295,000Active2 beds 2 baths1,068 sq. ft.
$295,000Active2 beds 2 baths1,068 sq. ft.17700 Edgewood Way #101, Jonestown, TX 78645
MLS# 5243293Listed by: CHRISTIE'S INT'L REAL ESTATE 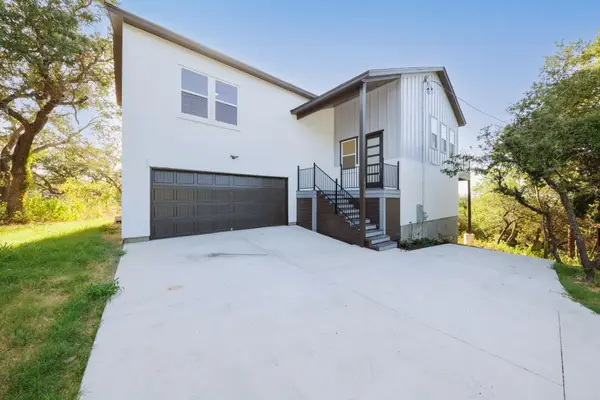 $675,000Active4 beds 4 baths2,489 sq. ft.
$675,000Active4 beds 4 baths2,489 sq. ft.18716 W Lakeview Dr, Jonestown, TX 78645
MLS# 1302254Listed by: ROTHENBERG REALTY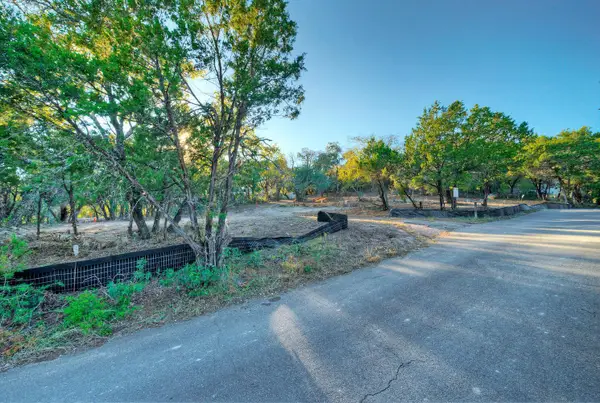 $200,000Active0 Acres
$200,000Active0 Acres18303 W Rim Dr, Jonestown, TX 78645
MLS# 9769253Listed by: KELLER WILLIAMS - LAKE TRAVIS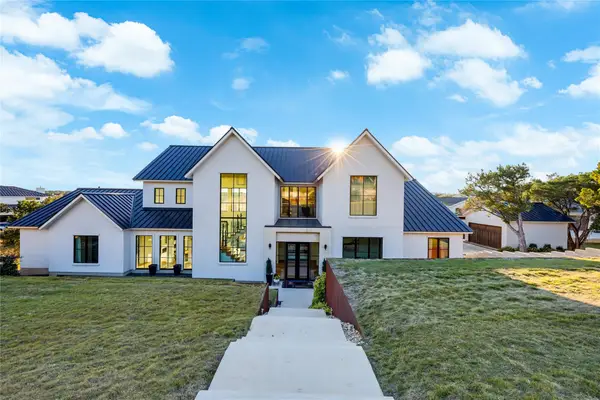 $1,325,000Active3 beds 4 baths4,596 sq. ft.
$1,325,000Active3 beds 4 baths4,596 sq. ft.7308 Getaway Dr, Jonestown, TX 78645
MLS# 2035252Listed by: EXP REALTY, LLC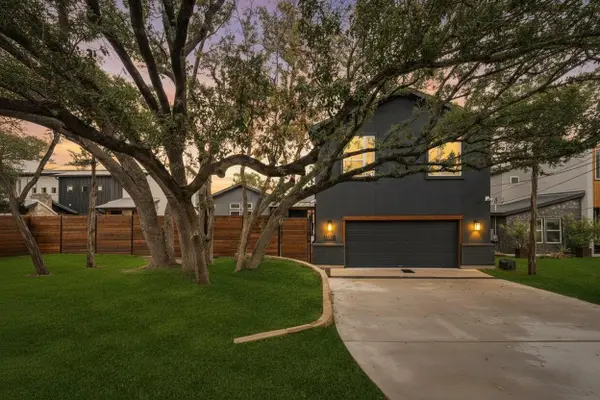 $1,399,000Active3 beds 3 baths2,714 sq. ft.
$1,399,000Active3 beds 3 baths2,714 sq. ft.11123 Lakeside Dr, Jonestown, TX 78645
MLS# 2157574Listed by: ELUX REAL ESTATE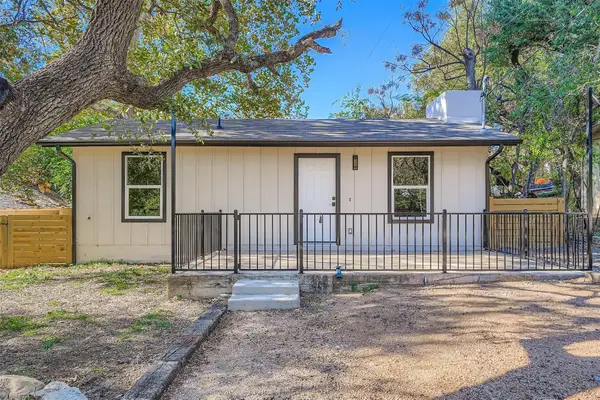 $250,000Active2 beds 1 baths832 sq. ft.
$250,000Active2 beds 1 baths832 sq. ft.10710 Crestview Dr, Jonestown, TX 78645
MLS# 6386677Listed by: KELLER WILLIAMS REALTY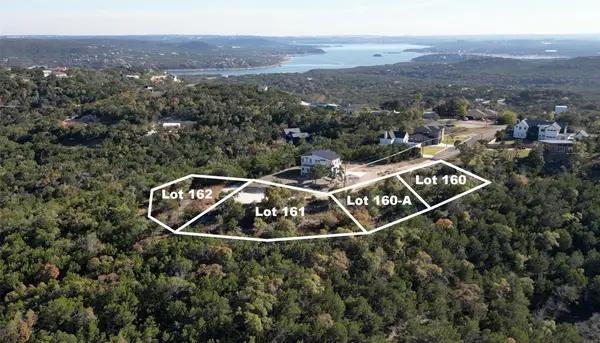 $289,000Active0 Acres
$289,000Active0 AcresTBD Breeze Way, Jonestown, TX 78645
MLS# 3379783Listed by: COMPASS RE TEXAS, LLC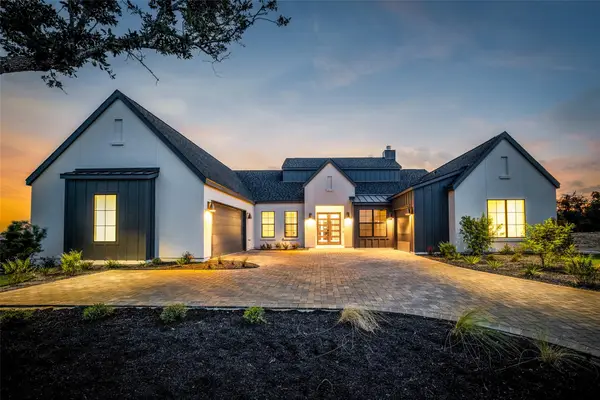 $1,297,000Pending5 beds 5 baths3,325 sq. ft.
$1,297,000Pending5 beds 5 baths3,325 sq. ft.18916 Ascending Trl, Jonestown, TX 78645
MLS# 5438261Listed by: SILVERTON REAL ESTATE
