8612 Tip Top Dr #2, Jonestown, TX 78645
Local realty services provided by:Better Homes and Gardens Real Estate Winans
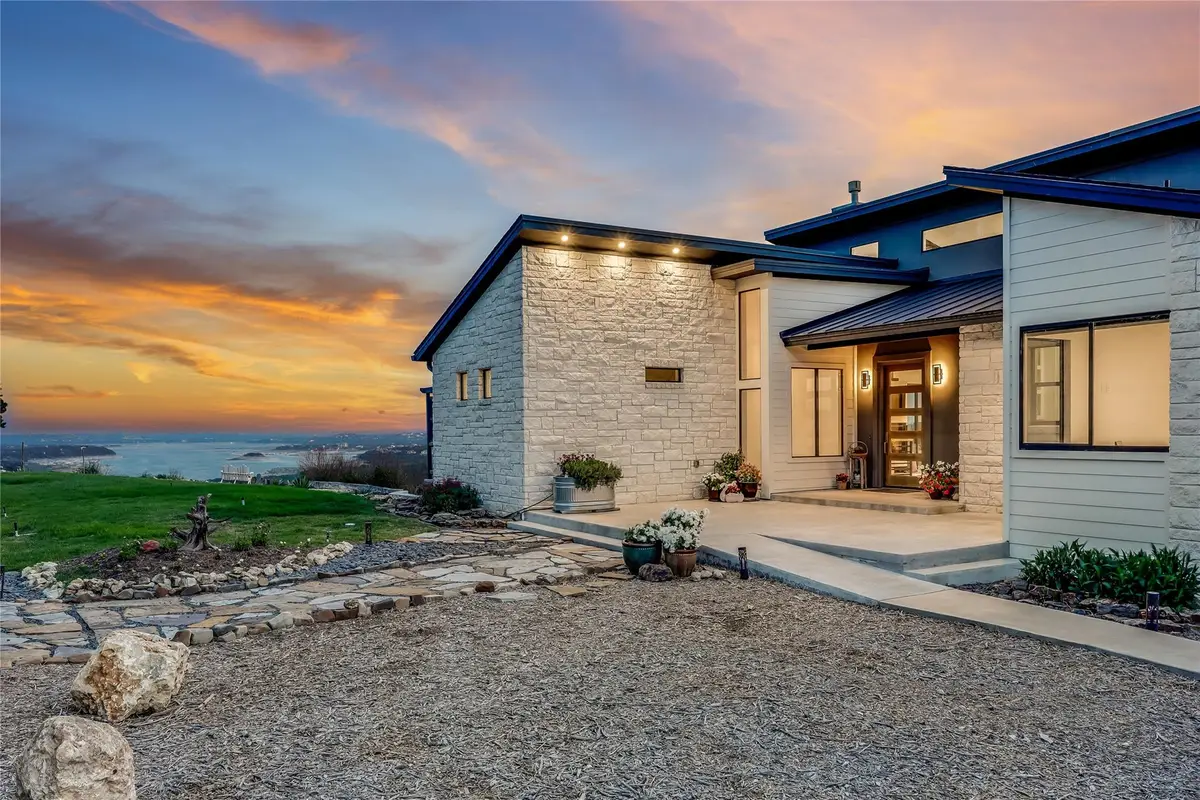
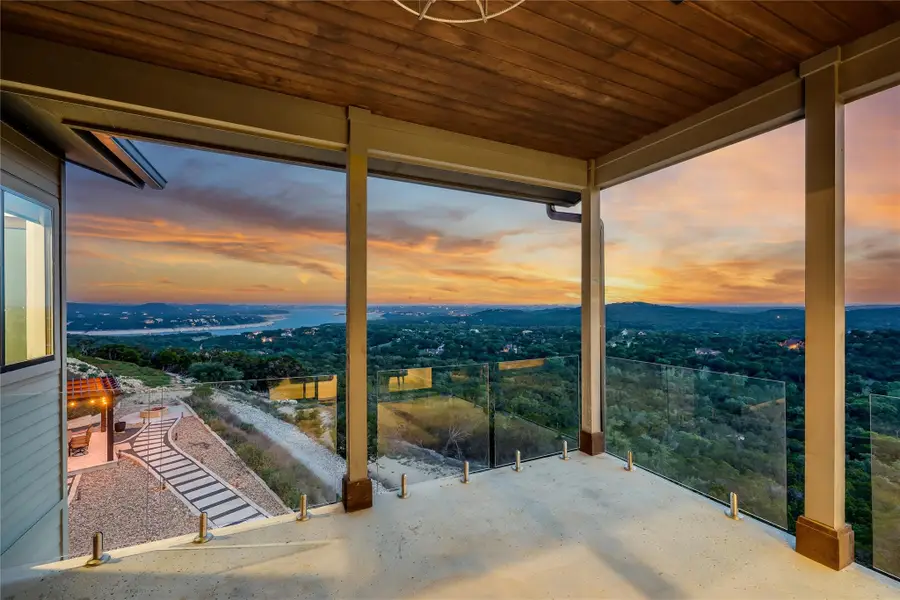
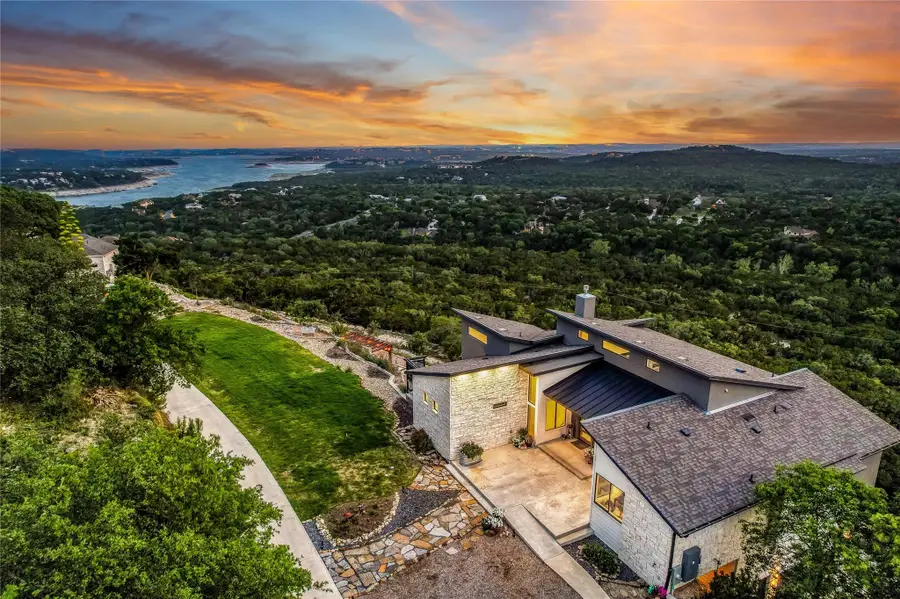
Listed by:emily dieckmann
Office:exp realty, llc.
MLS#:7327261
Source:ACTRIS
Price summary
- Price:$1,630,000
- Price per sq. ft.:$474.94
About this home
Welcome to Tip Top Drive, a remarkable property that will make you feel on top of the world! This home is a blend of luxury and comfort, offering an expansive 3,432 square feet of living space on a generous 1.39 acre lot.
The residence consists of 3 bedrooms and 3.5 bathrooms that are designed with modern aesthetics and functionality in mind. The dedicated office, media room and game room offer opportunity for more bedroom space is needed. Every room in the house has breathtaking views - be it the surrounding landscape, tranquil lake views or mesmerizing hill country scenery. The house also has an elevator shaft ready for elevator installation.
One standout feature of this home is its hidden room behind the office wall – a unique element that adds mystery and excitement. The property also provides ample parking spaces catering to all your vehicle needs. The 2.5+ car garage has high ceilings, epoxy floor and plenty of room for a workshop! There is a "cave" with power/lights under part of this home that allows some outdoor storage and is a cool feature! Stone pathways lead to 59 acres of federally protected land. Local homeowners roam this area on golf carts, ATV's, bikes and walk the paths! It is maintained almost daily by local homeowners that utilize the area.
The charm of this house extends beyond its boundaries to the vibrant community of Jonestown. The area offers a multitude of amenities that cater to various interests and lifestyles. Outdoor enthusiasts will appreciate the easy access to parks and Lake Travis, while those who enjoy dining out will find an array of restaurants. For those seeking cultural experiences, there are shops/art galleries and music venues within reach as well.
This house at 8612 Tip Top Drive represents more than just a place to live; it embodies a lifestyle filled with tranquility, convenience, and enjoyment. Don't miss out on this opportunity to own a piece of paradise in Jonestown.
Contact an agent
Home facts
- Year built:2020
- Listing Id #:7327261
- Updated:August 20, 2025 at 03:02 PM
Rooms and interior
- Bedrooms:4
- Total bathrooms:4
- Full bathrooms:3
- Half bathrooms:1
- Living area:3,432 sq. ft.
Heating and cooling
- Cooling:Central
- Heating:Central, Fireplace(s)
Structure and exterior
- Roof:Metal, Shingle
- Year built:2020
- Building area:3,432 sq. ft.
Schools
- High school:Lago Vista
- Elementary school:Lago Vista
Utilities
- Water:Public
- Sewer:Septic Tank
Finances and disclosures
- Price:$1,630,000
- Price per sq. ft.:$474.94
- Tax amount:$11,100 (2024)
New listings near 8612 Tip Top Dr #2
- New
 $79,500Active0 Acres
$79,500Active0 Acres18406 Austin Dr, Jonestown, TX 78645
MLS# 3199575Listed by: JONES & CARTER REAL ESTATE - New
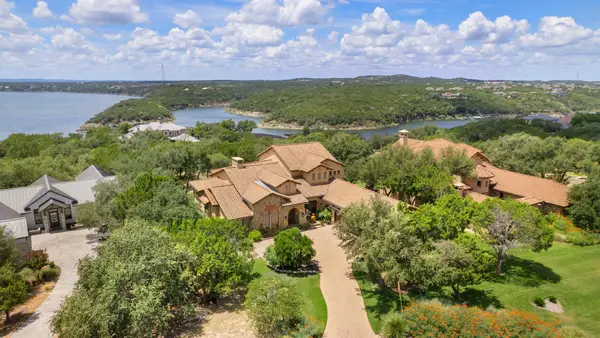 $1,675,000Active4 beds 5 baths4,775 sq. ft.
$1,675,000Active4 beds 5 baths4,775 sq. ft.17701 Navigation Ln, Lago Vista, TX 78645
MLS# 9288551Listed by: EXP REALTY, LLC - New
 $799,900Active3 beds 3 baths2,299 sq. ft.
$799,900Active3 beds 3 baths2,299 sq. ft.9008 Hobby Ln, Jonestown, TX 78645
MLS# 7913430Listed by: TEAM WEST REAL ESTATE LLC - New
 $800,000Active0 Acres
$800,000Active0 AcresTBD Johnson Rd, Jonestown, TX 78641
MLS# 5409118Listed by: KELLER WILLIAMS REALTY - New
 $495,000Active-- beds -- baths1,760 sq. ft.
$495,000Active-- beds -- baths1,760 sq. ft.10905 Elm St, Jonestown, TX 78645
MLS# 4618993Listed by: REAL BROKER, LLC - New
 $230,000Active0 Acres
$230,000Active0 Acres17801 Lafayette Park Rd, Jonestown, TX 78645
MLS# 6115047Listed by: JONES & CARTER REAL ESTATE - New
 $360,000Active0 Acres
$360,000Active0 Acres10686 Deer Canyon Rd, Jonestown, TX 78645
MLS# 2506969Listed by: REDFIN CORPORATION - New
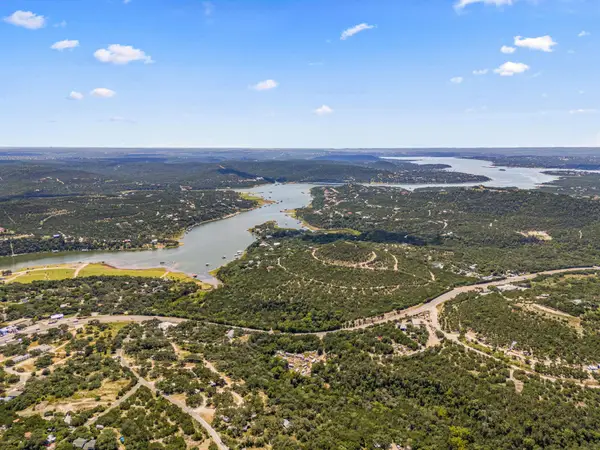 $360,000Active0 Acres
$360,000Active0 Acres10692 Deer Canyon Rd, Jonestown, TX 78645
MLS# 3837320Listed by: REDFIN CORPORATION 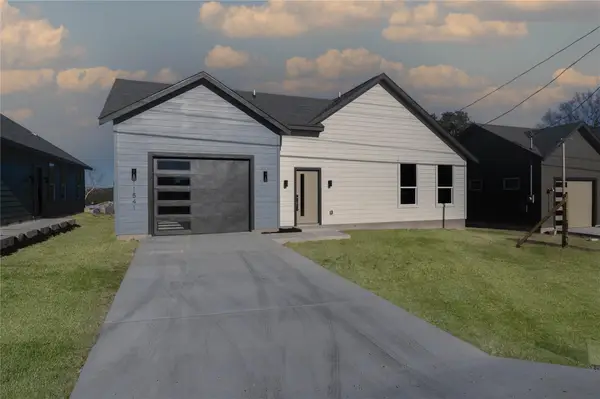 $419,000Active3 beds 2 baths1,470 sq. ft.
$419,000Active3 beds 2 baths1,470 sq. ft.11541 Main St, Jonestown, TX 78645
MLS# 7932758Listed by: REBIS REALTY- Open Sat, 1 to 3pm
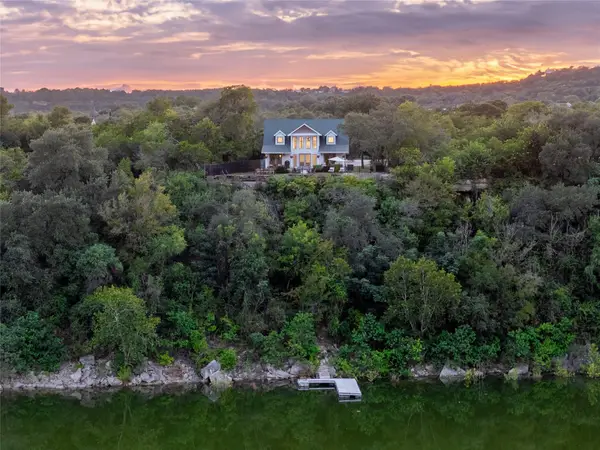 $899,000Active3 beds 3 baths1,892 sq. ft.
$899,000Active3 beds 3 baths1,892 sq. ft.11103 Lakeside Dr, Jonestown, TX 78645
MLS# 6569279Listed by: MORELAND PROPERTIES

