1013 Western Stream Drive, Josephine, TX 75135
Local realty services provided by:Better Homes and Gardens Real Estate Winans
Listed by: jenene dale888-455-6040
Office: fathom realty llc.
MLS#:20854961
Source:GDAR
Price summary
- Price:$263,990
- Price per sq. ft.:$179.46
- Monthly HOA dues:$60
About this home
Like new home! D.R. Horton home built in 2023. Spacious open floor plan with 3 bedrooms and 2 full bathrooms. This sweet home consists of an island kitchen with quartz countertops throughout, LED lighting, and a full sprinkler system. Cozy electric fireplace added in the living room that heats up to 800 sq ft, French drains added to the backyard, new backsplash in the kitchen and cabinets in the laundry room all added in 2024. Flat screen T.V. with acoustic sound system, refrigerator in the kitchen and the swing on the back porch will stay with the house. Riverfield offers community parks, playground, and walking trails, perfect for outdoor activities and relaxation. The on-site swimming pool and club house are great for social gatherings and family fun! Come see this beautiful home which sits in a cul-de-sac in the beautiful Riverfield community just minutes from I-30. All information is deemed reliable but is not guaranteed and should be independently verified by the buyer's agent and buyer.
Contact an agent
Home facts
- Year built:2023
- Listing ID #:20854961
- Added:438 day(s) ago
- Updated:January 11, 2026 at 12:35 PM
Rooms and interior
- Bedrooms:3
- Total bathrooms:2
- Full bathrooms:2
- Living area:1,471 sq. ft.
Heating and cooling
- Cooling:Central Air, Electric
- Heating:Central, Electric
Structure and exterior
- Roof:Composition
- Year built:2023
- Building area:1,471 sq. ft.
- Lot area:0.16 Acres
Schools
- High school:Community
- Middle school:Leland Edge
- Elementary school:John & Barbara Roderick
Finances and disclosures
- Price:$263,990
- Price per sq. ft.:$179.46
- Tax amount:$4,293
New listings near 1013 Western Stream Drive
- New
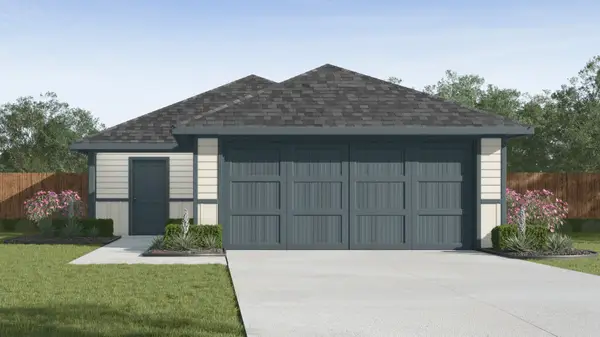 $209,990Active3 beds 2 baths1,280 sq. ft.
$209,990Active3 beds 2 baths1,280 sq. ft.1325 Brook Lane, Josephine, TX 75135
MLS# 21147196Listed by: JEANETTE ANDERSON REAL ESTATE - New
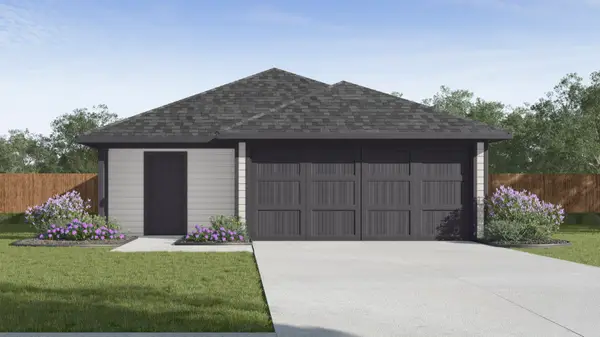 $219,490Active3 beds 2 baths1,434 sq. ft.
$219,490Active3 beds 2 baths1,434 sq. ft.1409 Brook Lane, Josephine, TX 75135
MLS# 21147209Listed by: JEANETTE ANDERSON REAL ESTATE - New
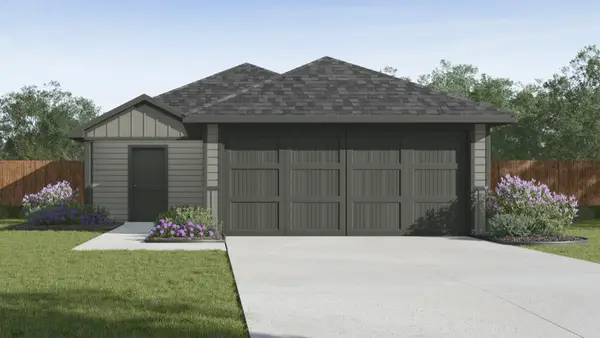 $199,990Active3 beds 2 baths1,156 sq. ft.
$199,990Active3 beds 2 baths1,156 sq. ft.1320 Brook Lane, Josephine, TX 75135
MLS# 21147222Listed by: JEANETTE ANDERSON REAL ESTATE - New
 $304,990Active3 beds 2 baths1,620 sq. ft.
$304,990Active3 beds 2 baths1,620 sq. ft.1402 Centerline Drive, Josephine, TX 75173
MLS# 21144421Listed by: HOMESUSA.COM - New
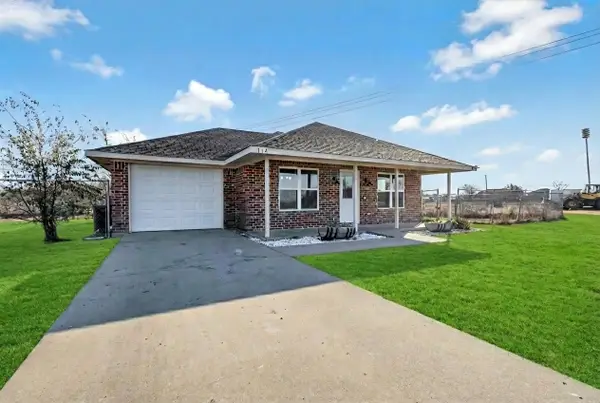 $275,000Active3 beds 2 baths1,269 sq. ft.
$275,000Active3 beds 2 baths1,269 sq. ft.114 Sebastian Lane, Josephine, TX 75173
MLS# 21135487Listed by: ORCHARD BROKERAGE 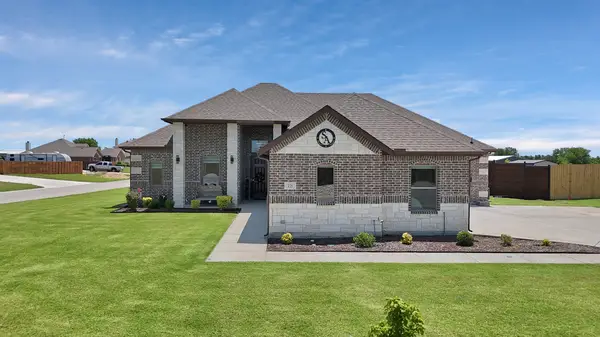 $540,000Active3 beds 2 baths2,286 sq. ft.
$540,000Active3 beds 2 baths2,286 sq. ft.721 Meadowlark Lane, Josephine, TX 75173
MLS# 21139476Listed by: DECORATIVE REAL ESTATE $297,490Active4 beds 2 baths1,655 sq. ft.
$297,490Active4 beds 2 baths1,655 sq. ft.1213 Bristlecone Drive, Josephine, TX 75173
MLS# 21137488Listed by: JEANETTE ANDERSON REAL ESTATE $336,990Active4 beds 3 baths2,276 sq. ft.
$336,990Active4 beds 3 baths2,276 sq. ft.1219 Bristlecone Drive, Josephine, TX 75173
MLS# 21137489Listed by: JEANETTE ANDERSON REAL ESTATE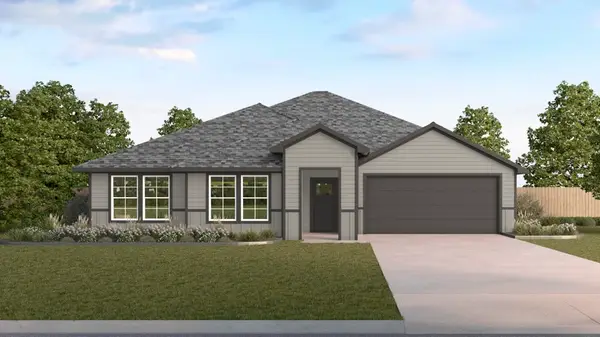 $288,990Active4 beds 2 baths1,916 sq. ft.
$288,990Active4 beds 2 baths1,916 sq. ft.506 American Elm Drive, Josephine, TX 75173
MLS# 21137490Listed by: JEANETTE ANDERSON REAL ESTATE $222,990Pending3 beds 3 baths1,470 sq. ft.
$222,990Pending3 beds 3 baths1,470 sq. ft.1324 Brook Lane, Josephine, TX 75135
MLS# 21137202Listed by: JEANETTE ANDERSON REAL ESTATE
