108 Milton Street, Josephine, TX 75164
Local realty services provided by:Better Homes and Gardens Real Estate Rhodes Realty
Listed by: cheryl gonzales469-766-3059
Office: re/max dallas suburbs
MLS#:20901884
Source:GDAR
Price summary
- Price:$229,900
- Price per sq. ft.:$185.7
About this home
***Motivated Sellers***Investors welcome***
Charming 3-Bedroom Home on a Corner Lot Near Downtown Josephine, TX
Welcome to this beautifully maintained 3-bedroom, 2-bathroom home situated on a spacious corner lot just minutes from downtown Josephine, Texas. With its inviting wrap-around front porch, this home offers unbeatable curb appeal and the perfect place to relax—just add a porch swing!
Step inside to find a light-filled open-concept living space featuring a tray ceiling and seamless flow into the dining area. The modern kitchen is just around the corner and offers easy access to the full-size laundry room, which includes built-in cabinetry and connects to the attached 2-car garage for added convenience.
The primary suite features an ensuite bathroom, while the two additional bedrooms are generously sized—ideal for families, guests, or a home office setup.
Enjoy outdoor living in the fully fenced oversized backyard, which backs up to a scenic greenbelt, providing privacy and plenty of room to play, entertain, or garden.
Highlights include:
Prime location near downtown Josephine
Large corner lot
Wrap-around porch
Open layout with modern finishes
Spacious fenced backyard with greenbelt views
Attached 2-car garage with indoor access
This move-in ready home offers small-town charm with modern comforts. Homes like this in Josephine, TX don’t stay on the market long—schedule your private showing today!
Contact an agent
Home facts
- Year built:2005
- Listing ID #:20901884
- Added:269 day(s) ago
- Updated:January 11, 2026 at 08:16 AM
Rooms and interior
- Bedrooms:3
- Total bathrooms:2
- Full bathrooms:2
- Living area:1,238 sq. ft.
Structure and exterior
- Year built:2005
- Building area:1,238 sq. ft.
- Lot area:0.17 Acres
Schools
- High school:Community
- Middle school:Leland Edge
- Elementary school:Mildred B. Ellis
Finances and disclosures
- Price:$229,900
- Price per sq. ft.:$185.7
- Tax amount:$4,671
New listings near 108 Milton Street
- New
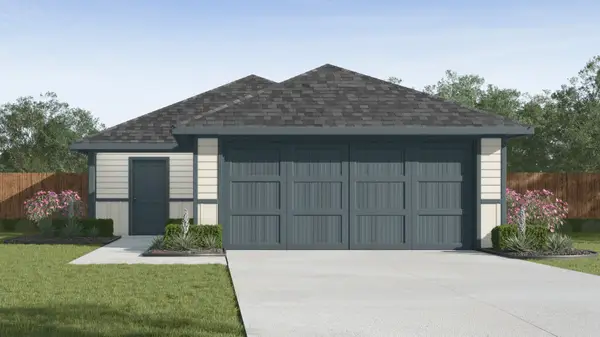 $209,990Active3 beds 2 baths1,280 sq. ft.
$209,990Active3 beds 2 baths1,280 sq. ft.1325 Brook Lane, Josephine, TX 75135
MLS# 21147196Listed by: JEANETTE ANDERSON REAL ESTATE - New
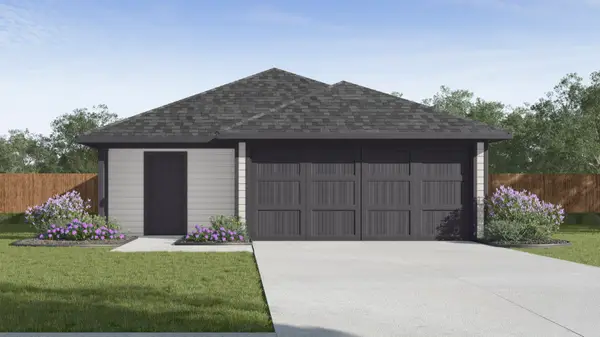 $219,490Active3 beds 2 baths1,434 sq. ft.
$219,490Active3 beds 2 baths1,434 sq. ft.1409 Brook Lane, Josephine, TX 75135
MLS# 21147209Listed by: JEANETTE ANDERSON REAL ESTATE - New
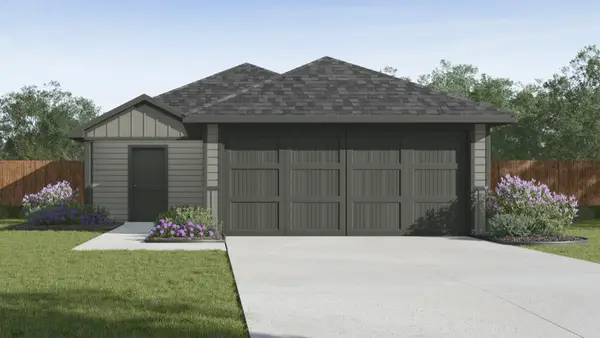 $199,990Active3 beds 2 baths1,156 sq. ft.
$199,990Active3 beds 2 baths1,156 sq. ft.1320 Brook Lane, Josephine, TX 75135
MLS# 21147222Listed by: JEANETTE ANDERSON REAL ESTATE - New
 $304,990Active3 beds 2 baths1,620 sq. ft.
$304,990Active3 beds 2 baths1,620 sq. ft.1402 Centerline Drive, Josephine, TX 75173
MLS# 21144421Listed by: HOMESUSA.COM - New
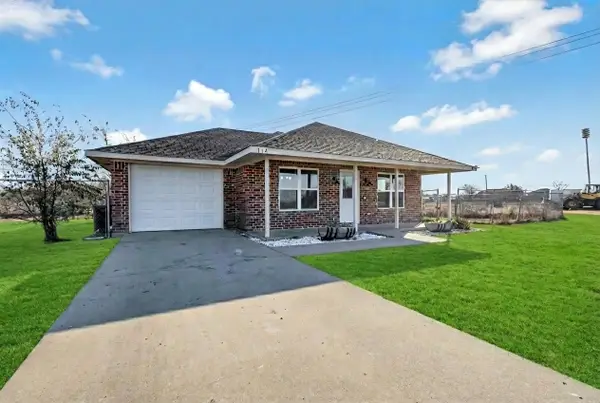 $275,000Active3 beds 2 baths1,269 sq. ft.
$275,000Active3 beds 2 baths1,269 sq. ft.114 Sebastian Lane, Josephine, TX 75173
MLS# 21135487Listed by: ORCHARD BROKERAGE 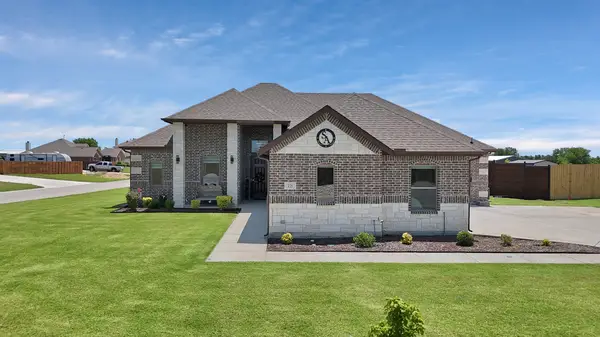 $540,000Active3 beds 2 baths2,286 sq. ft.
$540,000Active3 beds 2 baths2,286 sq. ft.721 Meadowlark Lane, Josephine, TX 75173
MLS# 21139476Listed by: DECORATIVE REAL ESTATE $297,490Active4 beds 2 baths1,655 sq. ft.
$297,490Active4 beds 2 baths1,655 sq. ft.1213 Bristlecone Drive, Josephine, TX 75173
MLS# 21137488Listed by: JEANETTE ANDERSON REAL ESTATE $336,990Active4 beds 3 baths2,276 sq. ft.
$336,990Active4 beds 3 baths2,276 sq. ft.1219 Bristlecone Drive, Josephine, TX 75173
MLS# 21137489Listed by: JEANETTE ANDERSON REAL ESTATE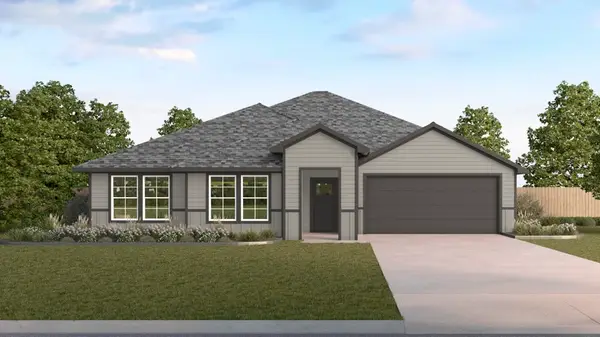 $288,990Active4 beds 2 baths1,916 sq. ft.
$288,990Active4 beds 2 baths1,916 sq. ft.506 American Elm Drive, Josephine, TX 75173
MLS# 21137490Listed by: JEANETTE ANDERSON REAL ESTATE $222,990Pending3 beds 3 baths1,470 sq. ft.
$222,990Pending3 beds 3 baths1,470 sq. ft.1324 Brook Lane, Josephine, TX 75135
MLS# 21137202Listed by: JEANETTE ANDERSON REAL ESTATE
