1401 Brook Lane, Josephine, TX 75135
Local realty services provided by:Better Homes and Gardens Real Estate Senter, REALTORS(R)
1401 Brook Lane,Josephine, TX 75135
$189,990
- 3 Beds
- 2 Baths
- 1,156 sq. ft.
- Single family
- Pending
Listed by: kim reasor214-907-8108,214-907-8108
Office: jeanette anderson real estate
MLS#:21107969
Source:GDAR
Price summary
- Price:$189,990
- Price per sq. ft.:$164.35
- Monthly HOA dues:$61.67
About this home
New! This beautiful Express Series home plan offers a blend of comfort and functionality, designed to accommodate a variety of lifestyles. The exterior of the home includes a custom and architecturally designed elevation. The front exterior of the home boasts divided light windows and a front facing garage with decorative hardware and handles on the garage door. Enter the home through the covered front porch that leads to the raised panel fiberglass insulated front door (decorative front door options are available for upgrade). Opening the door will lead you to a foyer entry that invites you to the rest of the home. The kitchen features 30” cabinets with hidden hinges, granite or quartz countertops, and stainless-steel appliances. The kitchen layout includes a built-in sink, dishwasher and large pantry for plenty of storage space. The large primary bedroom features an adjoined bathroom that will make getting ready in the mornings feel like a dream. The elongated vanity includes a sink, non-framed mirror and plenty of counter space. The primary bathroom also includes a walk-in shower and walk-in closet. This plan includes laminate wood plank in living areas and carpet in bedrooms. Additional bonus features include Energy Star Certified features, a user-friendly smart home system and an innovative tech package. Photos shown here may not depict the specified home and features. Contact us today for more details!
Contact an agent
Home facts
- Year built:2025
- Listing ID #:21107969
- Added:63 day(s) ago
- Updated:January 11, 2026 at 08:16 AM
Rooms and interior
- Bedrooms:3
- Total bathrooms:2
- Full bathrooms:2
- Living area:1,156 sq. ft.
Heating and cooling
- Cooling:Central Air, Electric
- Heating:Central, Electric
Structure and exterior
- Roof:Composition
- Year built:2025
- Building area:1,156 sq. ft.
- Lot area:0.12 Acres
Schools
- High school:Community
- Middle school:Leland Edge
- Elementary school:Mcclendon
Finances and disclosures
- Price:$189,990
- Price per sq. ft.:$164.35
New listings near 1401 Brook Lane
- New
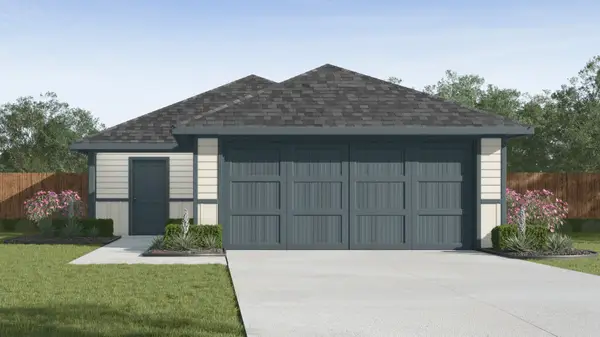 $209,990Active3 beds 2 baths1,280 sq. ft.
$209,990Active3 beds 2 baths1,280 sq. ft.1325 Brook Lane, Josephine, TX 75135
MLS# 21147196Listed by: JEANETTE ANDERSON REAL ESTATE - New
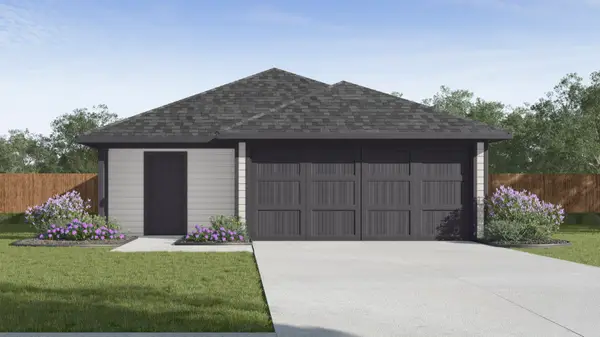 $219,490Active3 beds 2 baths1,434 sq. ft.
$219,490Active3 beds 2 baths1,434 sq. ft.1409 Brook Lane, Josephine, TX 75135
MLS# 21147209Listed by: JEANETTE ANDERSON REAL ESTATE - New
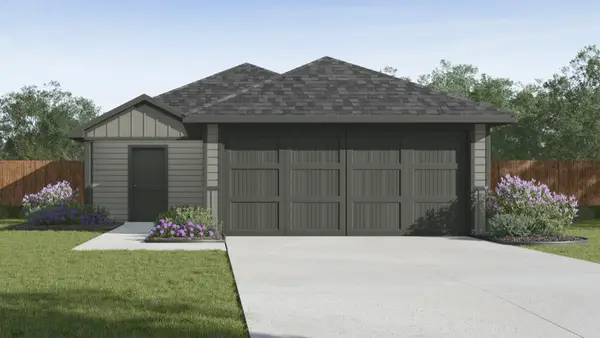 $199,990Active3 beds 2 baths1,156 sq. ft.
$199,990Active3 beds 2 baths1,156 sq. ft.1320 Brook Lane, Josephine, TX 75135
MLS# 21147222Listed by: JEANETTE ANDERSON REAL ESTATE - New
 $304,990Active3 beds 2 baths1,620 sq. ft.
$304,990Active3 beds 2 baths1,620 sq. ft.1402 Centerline Drive, Josephine, TX 75173
MLS# 21144421Listed by: HOMESUSA.COM - New
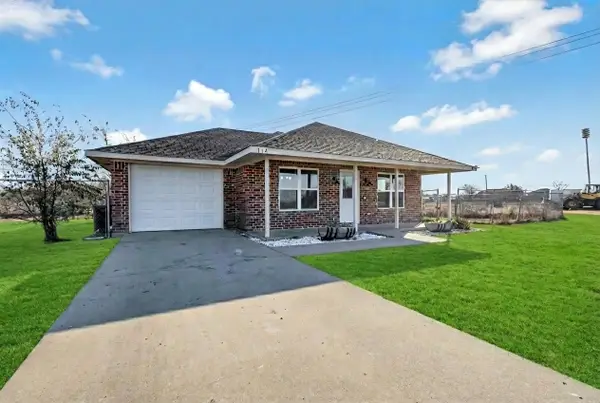 $275,000Active3 beds 2 baths1,269 sq. ft.
$275,000Active3 beds 2 baths1,269 sq. ft.114 Sebastian Lane, Josephine, TX 75173
MLS# 21135487Listed by: ORCHARD BROKERAGE 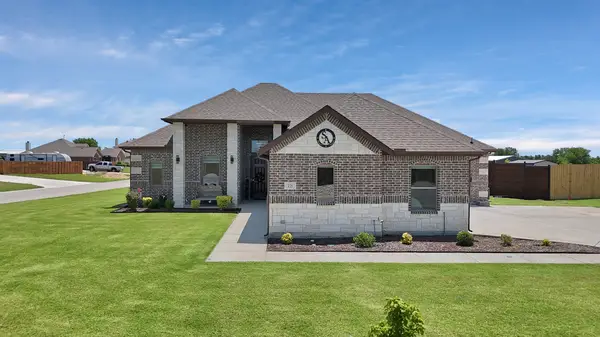 $540,000Active3 beds 2 baths2,286 sq. ft.
$540,000Active3 beds 2 baths2,286 sq. ft.721 Meadowlark Lane, Josephine, TX 75173
MLS# 21139476Listed by: DECORATIVE REAL ESTATE $297,490Active4 beds 2 baths1,655 sq. ft.
$297,490Active4 beds 2 baths1,655 sq. ft.1213 Bristlecone Drive, Josephine, TX 75173
MLS# 21137488Listed by: JEANETTE ANDERSON REAL ESTATE $336,990Active4 beds 3 baths2,276 sq. ft.
$336,990Active4 beds 3 baths2,276 sq. ft.1219 Bristlecone Drive, Josephine, TX 75173
MLS# 21137489Listed by: JEANETTE ANDERSON REAL ESTATE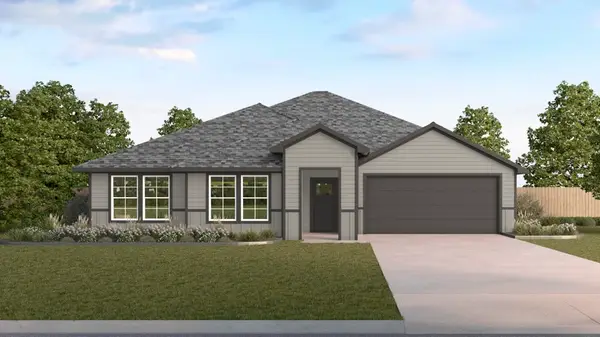 $288,990Active4 beds 2 baths1,916 sq. ft.
$288,990Active4 beds 2 baths1,916 sq. ft.506 American Elm Drive, Josephine, TX 75173
MLS# 21137490Listed by: JEANETTE ANDERSON REAL ESTATE $222,990Pending3 beds 3 baths1,470 sq. ft.
$222,990Pending3 beds 3 baths1,470 sq. ft.1324 Brook Lane, Josephine, TX 75135
MLS# 21137202Listed by: JEANETTE ANDERSON REAL ESTATE
