1413 Thunder Canyon Way, Josephine, TX 75189
Local realty services provided by:Better Homes and Gardens Real Estate Rhodes Realty
Listed by: christine de vivo972-270-2100
Office: century 21 judge fite co.
MLS#:21117923
Source:GDAR
Price summary
- Price:$335,000
- Price per sq. ft.:$167
- Monthly HOA dues:$40
About this home
Like-New 5-Bedroom Home with Stunning Curb Appeal!Step into this immaculate,5-bedroom, 2-bath home, where style and comfort meet! Featuring a striking stone elevation exterior and fresh landscaping, this home is truly move-in ready. Inside, the spacious open floor plan is perfect for modern living, with an elegant eat-in kitchen, oversized island, and sleek finishes throughout. Bright LED lighting enhances every space, while the private master suite offers a peaceful retreat.Enjoy Texas evenings in the generous backyard, complete with a covered patio‹”perfect for relaxing or entertaining. Need flexibility≠ With five bedrooms, there's plenty of room to create a home office, playroom, or flex space to fit your lifestyle. This home feels brand new‹”don't miss the chance to make it yours!
Contact an agent
Home facts
- Year built:2021
- Listing ID #:21117923
- Added:540 day(s) ago
- Updated:January 10, 2026 at 01:10 PM
Rooms and interior
- Bedrooms:5
- Total bathrooms:2
- Full bathrooms:2
- Living area:2,006 sq. ft.
Heating and cooling
- Cooling:Central Air, Electric
- Heating:Electric
Structure and exterior
- Roof:Composition
- Year built:2021
- Building area:2,006 sq. ft.
- Lot area:0.17 Acres
Schools
- High school:Community
- Middle school:Leland Edge
- Elementary school:Mcclendon
Finances and disclosures
- Price:$335,000
- Price per sq. ft.:$167
New listings near 1413 Thunder Canyon Way
- New
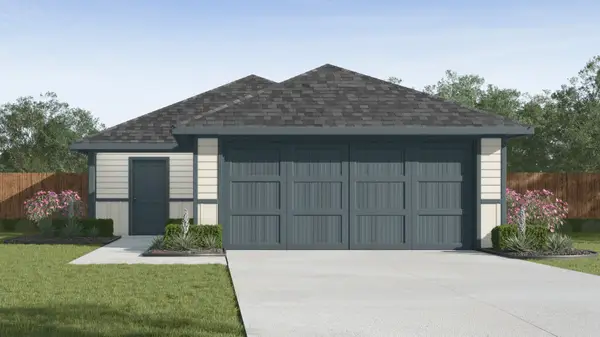 $209,990Active3 beds 2 baths1,280 sq. ft.
$209,990Active3 beds 2 baths1,280 sq. ft.1325 Brook Lane, Josephine, TX 75135
MLS# 21147196Listed by: JEANETTE ANDERSON REAL ESTATE - New
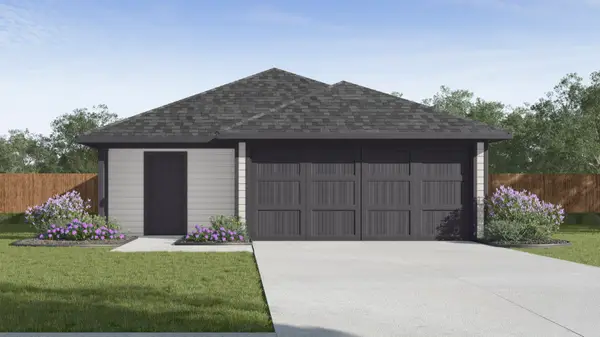 $219,490Active3 beds 2 baths1,434 sq. ft.
$219,490Active3 beds 2 baths1,434 sq. ft.1409 Brook Lane, Josephine, TX 75135
MLS# 21147209Listed by: JEANETTE ANDERSON REAL ESTATE - New
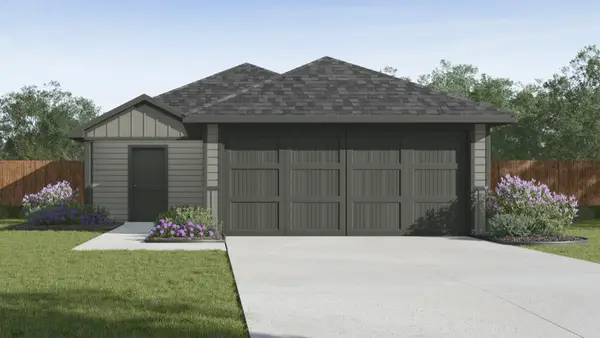 $199,990Active3 beds 2 baths1,156 sq. ft.
$199,990Active3 beds 2 baths1,156 sq. ft.1320 Brook Lane, Josephine, TX 75135
MLS# 21147222Listed by: JEANETTE ANDERSON REAL ESTATE - New
 $304,990Active3 beds 2 baths1,620 sq. ft.
$304,990Active3 beds 2 baths1,620 sq. ft.1402 Centerline Drive, Josephine, TX 75173
MLS# 21144421Listed by: HOMESUSA.COM - New
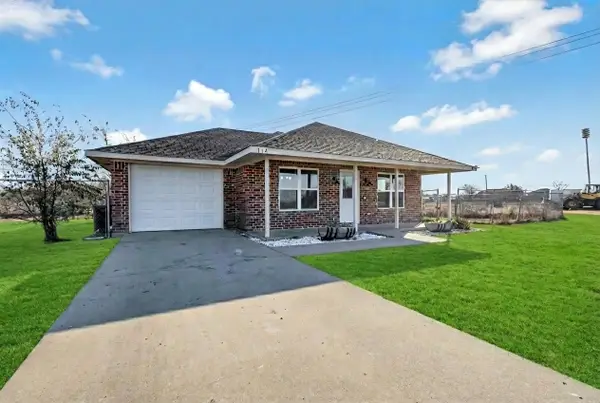 $275,000Active3 beds 2 baths1,269 sq. ft.
$275,000Active3 beds 2 baths1,269 sq. ft.114 Sebastian Lane, Josephine, TX 75173
MLS# 21135487Listed by: ORCHARD BROKERAGE 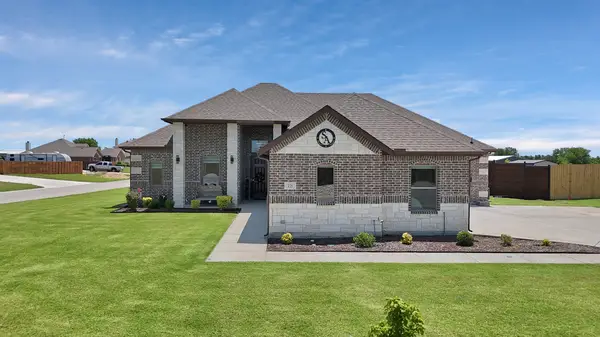 $540,000Active3 beds 2 baths2,286 sq. ft.
$540,000Active3 beds 2 baths2,286 sq. ft.721 Meadowlark Lane, Josephine, TX 75173
MLS# 21139476Listed by: DECORATIVE REAL ESTATE $297,490Active4 beds 2 baths1,655 sq. ft.
$297,490Active4 beds 2 baths1,655 sq. ft.1213 Bristlecone Drive, Josephine, TX 75173
MLS# 21137488Listed by: JEANETTE ANDERSON REAL ESTATE $336,990Active4 beds 3 baths2,276 sq. ft.
$336,990Active4 beds 3 baths2,276 sq. ft.1219 Bristlecone Drive, Josephine, TX 75173
MLS# 21137489Listed by: JEANETTE ANDERSON REAL ESTATE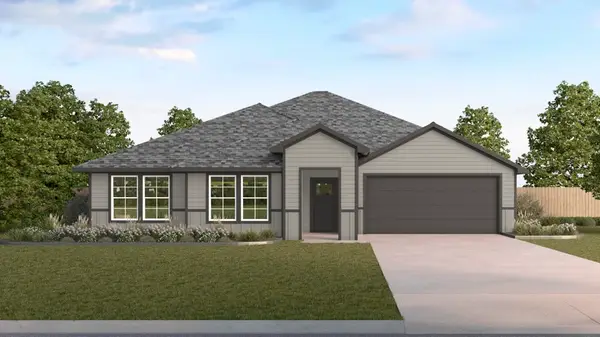 $288,990Active4 beds 2 baths1,916 sq. ft.
$288,990Active4 beds 2 baths1,916 sq. ft.506 American Elm Drive, Josephine, TX 75173
MLS# 21137490Listed by: JEANETTE ANDERSON REAL ESTATE $222,990Pending3 beds 3 baths1,470 sq. ft.
$222,990Pending3 beds 3 baths1,470 sq. ft.1324 Brook Lane, Josephine, TX 75135
MLS# 21137202Listed by: JEANETTE ANDERSON REAL ESTATE
