202 Roughrider Trail, Josephine, TX 75173
Local realty services provided by:Better Homes and Gardens Real Estate Lindsey Realty
Listed by: marsha ashlock817-288-5510
Office: visions realty & investments
MLS#:21106218
Source:GDAR
Price summary
- Price:$419,353
- Price per sq. ft.:$186.96
- Monthly HOA dues:$45.83
About this home
NEW! NEVER LIVED IN. Ready in March 2026, this Bloomfield Homes Hawthorne brings 4 bedrooms, 2 baths, a front study with flexible use, and a 3-car garage into an open one-story layout! The oversized lot gives the home a broader footprint, and the exterior blends brick with stone accents and an 8’ front door that sets a defined entry point. RevWood laminate floors lead into the main gathering areas and set a durable, high-function foundation for daily use. The family room looks out towards the backyard and features a stone fireplace that reaches the ceiling, establishing a strong visual element within the space. The kitchen sits adjacent and includes gas cooking, upgraded quartz countertops, custom cabinetry, and gas cooking on built-in appliances. A breakfast area connects the kitchen and family room and provides a direct path to the covered patio, plus there's an added buffet for extra storage or display space. Secondary bedrooms are in the rear sharing a bath directly outside in the hall. Huge Primary Suite does not disappoint, with a window seat adding charm and a 5-piece ensuite bath. Buying new means peace of mind from the energy-efficient elements that lower bills to the builder warranty that supports your first years in the home. Easier move-in with things like the landscaping, irrigation, fencing, and even blinds all taken care of! Call or visit Bloomfield Homes at Waverly Estates to learn more - model open daily!
Contact an agent
Home facts
- Year built:2025
- Listing ID #:21106218
- Added:45 day(s) ago
- Updated:January 11, 2026 at 12:46 PM
Rooms and interior
- Bedrooms:4
- Total bathrooms:2
- Full bathrooms:2
- Living area:2,243 sq. ft.
Heating and cooling
- Cooling:Ceiling Fans, Central Air, Electric
- Heating:Central, Fireplaces, Natural Gas
Structure and exterior
- Roof:Composition
- Year built:2025
- Building area:2,243 sq. ft.
- Lot area:0.21 Acres
Schools
- High school:Community
- Middle school:Leland Edge
- Elementary school:John & Barbara Roderick
Finances and disclosures
- Price:$419,353
- Price per sq. ft.:$186.96
New listings near 202 Roughrider Trail
- New
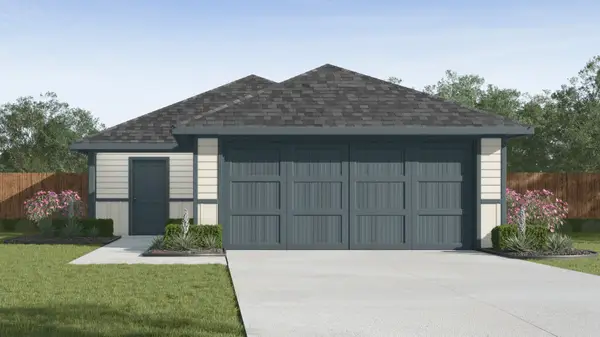 $209,990Active3 beds 2 baths1,280 sq. ft.
$209,990Active3 beds 2 baths1,280 sq. ft.1325 Brook Lane, Josephine, TX 75135
MLS# 21147196Listed by: JEANETTE ANDERSON REAL ESTATE - New
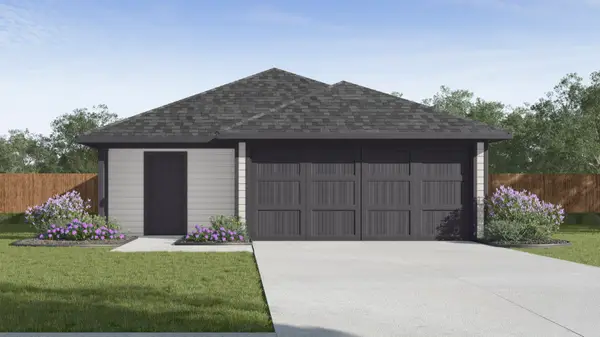 $219,490Active3 beds 2 baths1,434 sq. ft.
$219,490Active3 beds 2 baths1,434 sq. ft.1409 Brook Lane, Josephine, TX 75135
MLS# 21147209Listed by: JEANETTE ANDERSON REAL ESTATE - New
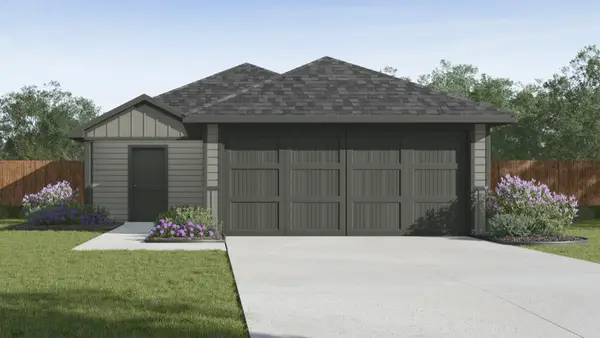 $199,990Active3 beds 2 baths1,156 sq. ft.
$199,990Active3 beds 2 baths1,156 sq. ft.1320 Brook Lane, Josephine, TX 75135
MLS# 21147222Listed by: JEANETTE ANDERSON REAL ESTATE - New
 $304,990Active3 beds 2 baths1,620 sq. ft.
$304,990Active3 beds 2 baths1,620 sq. ft.1402 Centerline Drive, Josephine, TX 75173
MLS# 21144421Listed by: HOMESUSA.COM - New
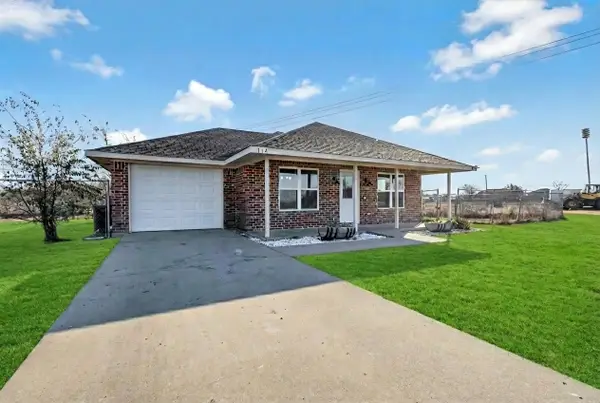 $275,000Active3 beds 2 baths1,269 sq. ft.
$275,000Active3 beds 2 baths1,269 sq. ft.114 Sebastian Lane, Josephine, TX 75173
MLS# 21135487Listed by: ORCHARD BROKERAGE 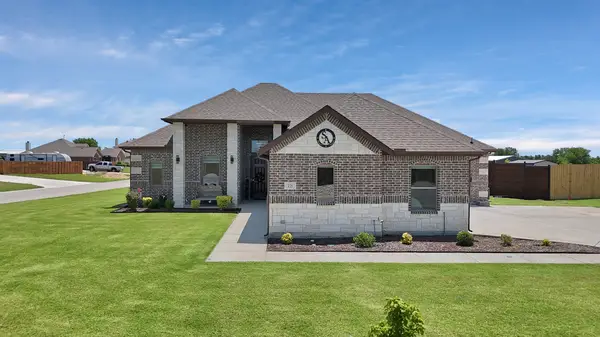 $540,000Active3 beds 2 baths2,286 sq. ft.
$540,000Active3 beds 2 baths2,286 sq. ft.721 Meadowlark Lane, Josephine, TX 75173
MLS# 21139476Listed by: DECORATIVE REAL ESTATE $297,490Active4 beds 2 baths1,655 sq. ft.
$297,490Active4 beds 2 baths1,655 sq. ft.1213 Bristlecone Drive, Josephine, TX 75173
MLS# 21137488Listed by: JEANETTE ANDERSON REAL ESTATE $336,990Active4 beds 3 baths2,276 sq. ft.
$336,990Active4 beds 3 baths2,276 sq. ft.1219 Bristlecone Drive, Josephine, TX 75173
MLS# 21137489Listed by: JEANETTE ANDERSON REAL ESTATE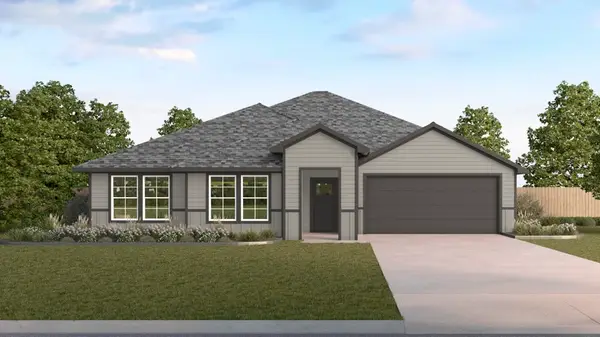 $288,990Active4 beds 2 baths1,916 sq. ft.
$288,990Active4 beds 2 baths1,916 sq. ft.506 American Elm Drive, Josephine, TX 75173
MLS# 21137490Listed by: JEANETTE ANDERSON REAL ESTATE $222,990Pending3 beds 3 baths1,470 sq. ft.
$222,990Pending3 beds 3 baths1,470 sq. ft.1324 Brook Lane, Josephine, TX 75135
MLS# 21137202Listed by: JEANETTE ANDERSON REAL ESTATE
