300 Pennington Road, Josephine, TX 75173
Local realty services provided by:Better Homes and Gardens Real Estate Lindsey Realty
Listed by: john wood972-404-9000
Office: builders realty
MLS#:21067054
Source:GDAR
Price summary
- Price:$369,900
- Price per sq. ft.:$175.31
- Monthly HOA dues:$12.5
About this home
SPECTACULAR NEW CONSTRUCTION HOME BY LONG-TIME BUILDER ROBBIE HALE HOMES IN THE QUIET AND SMALL COMMUNITY OF MURRAY MANOR ESTATES IN JOSEPHINE. COMPLETION MONTH AUGUST 2025. NO MUD TAX OR HIGH HOA FEES!! ENTER THE FOYER WITH THE FRENCH DOORS TO THE STUDY OR 4TH BEDROOM LOCATED ON YOUR RIGHT HAND SIDE. CONTINUE THROUGH THE FOYER INTO THE SPACIOUS FAMILY ROOM ACCENTED WITH LIGHT WOOD LOOKING TILE FLOORS AND A BEAUTIFUL GRAY STONE FIREPLACE WITH STAINED MANTLE. THE KITCHEN AND BREAKFAST NOOK WILL BE OPEN AND ADJACENT TO THE FAMILY ROOM MAKING THIS HOME PLAN AN OPEN CONCEPT FLOOR PLAN. THE KITCHEN WILL INCLUDE AN ISLAND, LOVELY STAINED CUSTOM CABINETS, QUARTZ COUNTERTOPS AND A GREAT KITCHEN BACKSPLASH THAT TIES THE CABINETS, COUNTERTOPS AND FLOORING IN TOGETHER NICELY. THE PRIMARY BEDROOM IS LARGE! THE PRIMARY BATHROOM FEATURES A JETTED TUB, A NICE SIZED SEPARATE SHOWER, DUAL SINKS, A LINEN CLOSET AND A BIG PRIMARY CLOSET! THE GARAGE WILL INCLUDE AN EPOXY PAINTED GARAGE FLOOR. THE INTERIOR FEATURES CROWN MOLDING IN THE FORMAL AREAS, 5 INCH BASEBOARDS, WOOD LOOKING TILE FLOORS THROUGHOUT WITH CARPET IN THE BEDROOMS AND THE BEDROOM CLOSETS. THE EXTERIOR FEATURES A FULL SPRINKLER SYSTEM, FULL SOD, LANDSCAPING, STONE ACCENT AND A STAINED WOOD PRIVACY FENCE WITH STEEL POSTS. ENERGY EFFICIENCY WILL INCLUDE R-38 BLOWN IN ATTIC INSULATION, R-15 WALL INSUALTION, VINYL WINDOWS BEING DUAL PANED WINDOWS, RADIANT BARRIER ROOF DECKING, AND A HIGH EFFICIENCY HVAC SYSTEM. REALTORS WELCOME CALL FOR AGENT INFORMATION!! BUILDER TO PAY TITLE POLICY, SURVEY AND UP TO $20,000.00 TOWARDS CLOSING COSTS, RATE BUY DOWNS OR A REDUCTION IN SALES PRICE. FOR MORE DETAILS, CONTACT ROBBIE HALE HOMES. HIGH SPEED FIBER IS AVAILABLE IN MURRAY MANOR ESTATES.
Contact an agent
Home facts
- Year built:2025
- Listing ID #:21067054
- Added:109 day(s) ago
- Updated:January 11, 2026 at 08:16 AM
Rooms and interior
- Bedrooms:3
- Total bathrooms:2
- Full bathrooms:2
- Living area:2,110 sq. ft.
Heating and cooling
- Cooling:Ceiling Fans, Central Air, Electric
- Heating:Central, Electric, Fireplaces
Structure and exterior
- Roof:Composition
- Year built:2025
- Building area:2,110 sq. ft.
- Lot area:0.19 Acres
Schools
- High school:Community
- Middle school:Leland Edge
- Elementary school:Mcclendon
Finances and disclosures
- Price:$369,900
- Price per sq. ft.:$175.31
New listings near 300 Pennington Road
- New
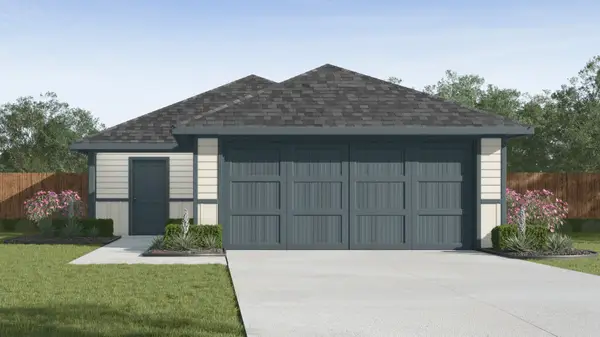 $209,990Active3 beds 2 baths1,280 sq. ft.
$209,990Active3 beds 2 baths1,280 sq. ft.1325 Brook Lane, Josephine, TX 75135
MLS# 21147196Listed by: JEANETTE ANDERSON REAL ESTATE - New
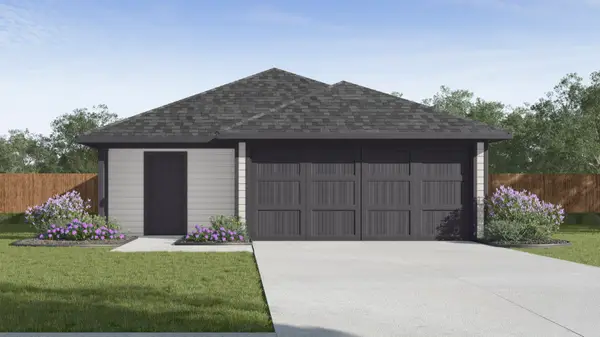 $219,490Active3 beds 2 baths1,434 sq. ft.
$219,490Active3 beds 2 baths1,434 sq. ft.1409 Brook Lane, Josephine, TX 75135
MLS# 21147209Listed by: JEANETTE ANDERSON REAL ESTATE - New
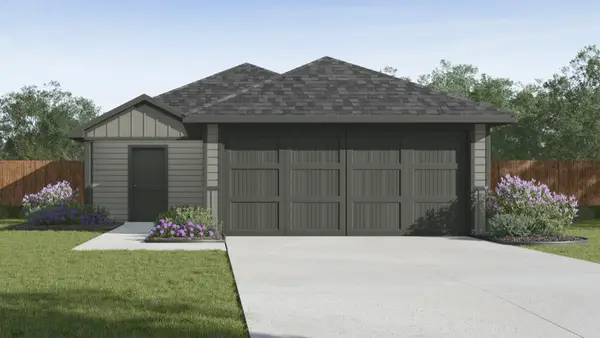 $199,990Active3 beds 2 baths1,156 sq. ft.
$199,990Active3 beds 2 baths1,156 sq. ft.1320 Brook Lane, Josephine, TX 75135
MLS# 21147222Listed by: JEANETTE ANDERSON REAL ESTATE - New
 $304,990Active3 beds 2 baths1,620 sq. ft.
$304,990Active3 beds 2 baths1,620 sq. ft.1402 Centerline Drive, Josephine, TX 75173
MLS# 21144421Listed by: HOMESUSA.COM - New
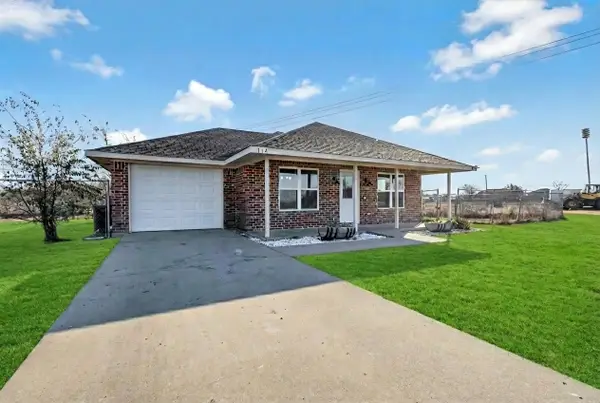 $275,000Active3 beds 2 baths1,269 sq. ft.
$275,000Active3 beds 2 baths1,269 sq. ft.114 Sebastian Lane, Josephine, TX 75173
MLS# 21135487Listed by: ORCHARD BROKERAGE 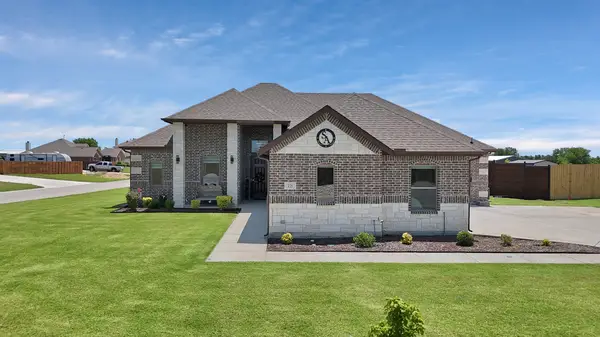 $540,000Active3 beds 2 baths2,286 sq. ft.
$540,000Active3 beds 2 baths2,286 sq. ft.721 Meadowlark Lane, Josephine, TX 75173
MLS# 21139476Listed by: DECORATIVE REAL ESTATE $297,490Active4 beds 2 baths1,655 sq. ft.
$297,490Active4 beds 2 baths1,655 sq. ft.1213 Bristlecone Drive, Josephine, TX 75173
MLS# 21137488Listed by: JEANETTE ANDERSON REAL ESTATE $336,990Active4 beds 3 baths2,276 sq. ft.
$336,990Active4 beds 3 baths2,276 sq. ft.1219 Bristlecone Drive, Josephine, TX 75173
MLS# 21137489Listed by: JEANETTE ANDERSON REAL ESTATE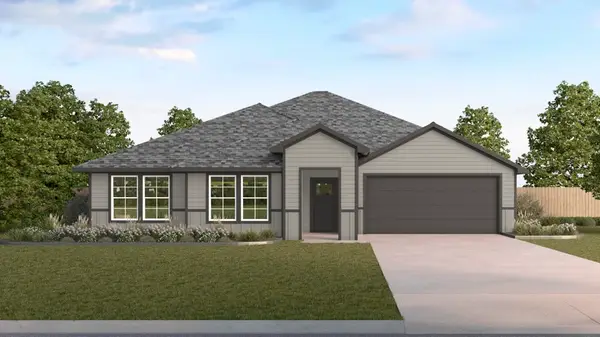 $288,990Active4 beds 2 baths1,916 sq. ft.
$288,990Active4 beds 2 baths1,916 sq. ft.506 American Elm Drive, Josephine, TX 75173
MLS# 21137490Listed by: JEANETTE ANDERSON REAL ESTATE $222,990Pending3 beds 3 baths1,470 sq. ft.
$222,990Pending3 beds 3 baths1,470 sq. ft.1324 Brook Lane, Josephine, TX 75135
MLS# 21137202Listed by: JEANETTE ANDERSON REAL ESTATE
