302 Patina Street, Josephine, TX 75189
Local realty services provided by:Better Homes and Gardens Real Estate Lindsey Realty
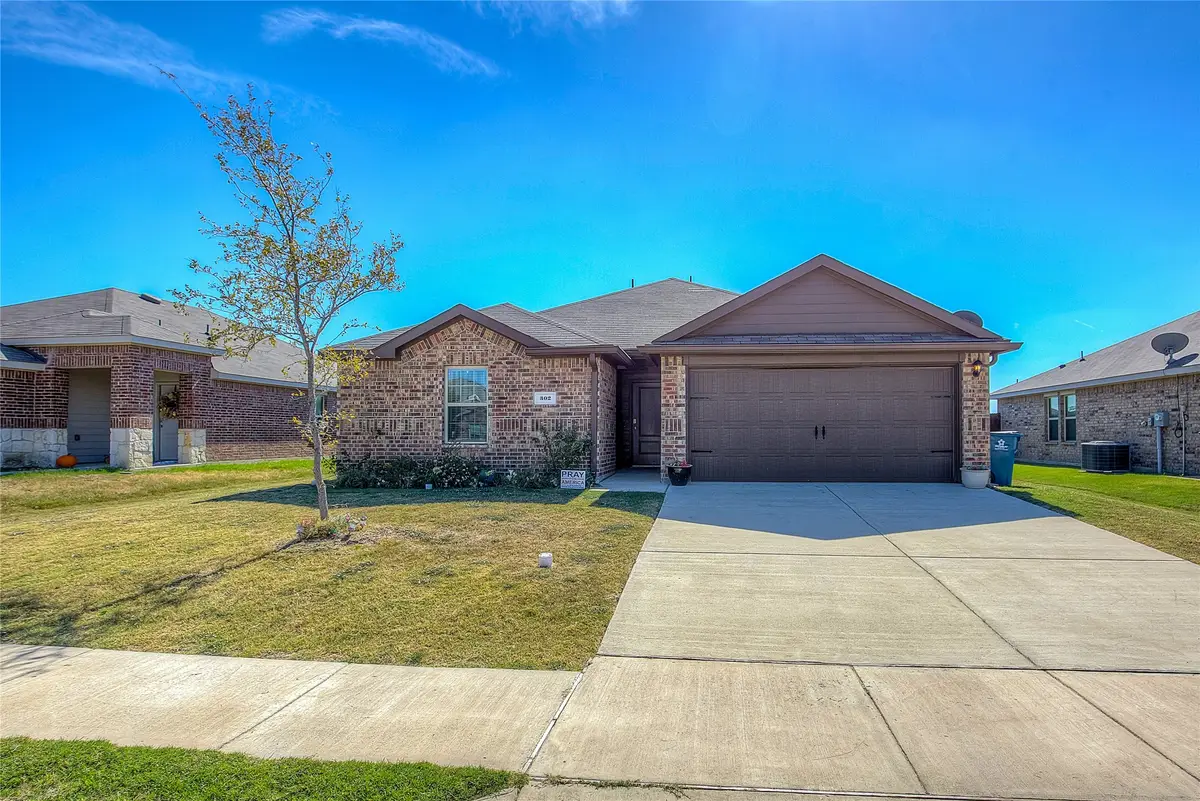
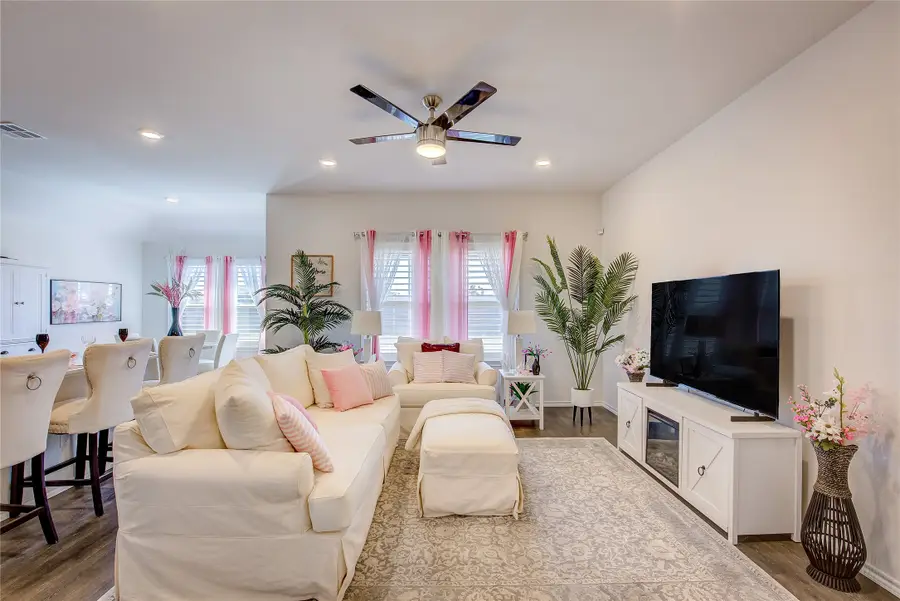
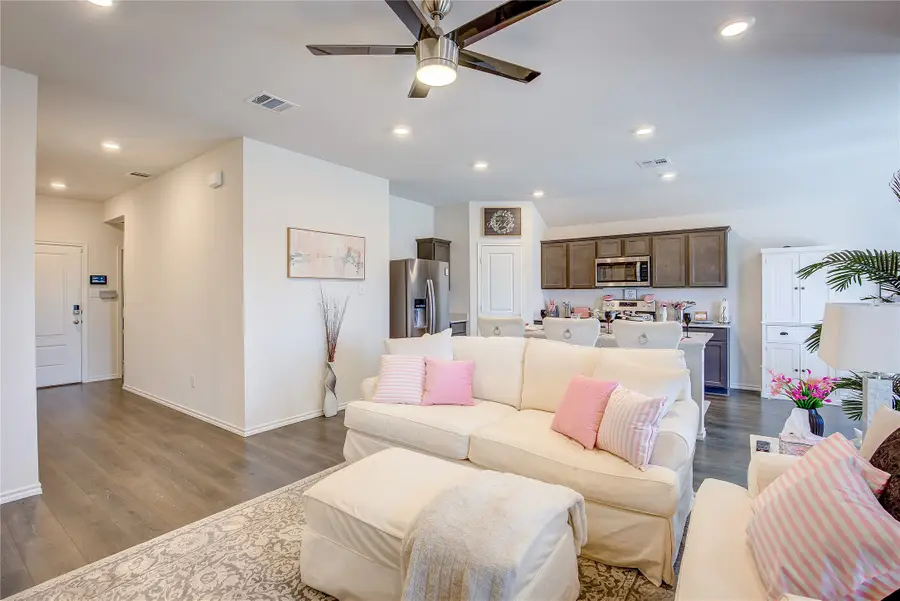
Listed by:angel valentin903-455-5135
Office:tarpley, realtors
MLS#:20760540
Source:GDAR
Price summary
- Price:$294,999
- Price per sq. ft.:$203.73
- Monthly HOA dues:$40
About this home
This stunning better than new three bedroom, two bathroom home is Located in the beautiful “Magnolia” subdivision and close proximity to the highly sought after Community independent school district. Within steps of this property, you will find the greatest amenities you could ever ask for such as a swimming pool, playground park, fishing ponds, and walking trails.
Upon entering, you are greeted by luxury vinyl plank flooring, which flows right into the open floor concept living space, Perfect for entertaining!
The kitchen boast beautiful quartz countertops, stainless refrigerator, dishwasher, microwave, stove and a walk-in pantry.
The spacious master bedroom features a large ensuite master bathroom and walk-in closet.
The other two bedrooms also have walk-in closets.
You will love relaxing in the covered back patio while watching your children or dogs run around the large backyard completely secured with a privacy fence.
Updates to this property include but are not limited to; gutters, custom plantation shutters, ceiling fans in the living room, master bedroom, and back patio.
Home also comes equipped with a full irrigation system.
Come experience for yourself a welcoming country environment still very close to the city!
Contact an agent
Home facts
- Year built:2021
- Listing Id #:20760540
- Added:299 day(s) ago
- Updated:August 21, 2025 at 11:31 AM
Rooms and interior
- Bedrooms:3
- Total bathrooms:2
- Full bathrooms:2
- Living area:1,448 sq. ft.
Heating and cooling
- Cooling:Ceiling Fans, Central Air, Electric
- Heating:Electric
Structure and exterior
- Roof:Composition
- Year built:2021
- Building area:1,448 sq. ft.
- Lot area:0.16 Acres
Schools
- High school:Community
- Middle school:Leland Edge
- Elementary school:Mcclendon
Finances and disclosures
- Price:$294,999
- Price per sq. ft.:$203.73
- Tax amount:$6,630
New listings near 302 Patina Street
- New
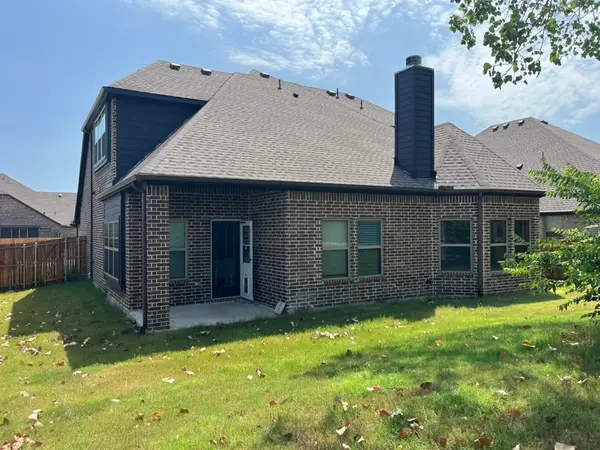 $330,000Active4 beds 3 baths2,320 sq. ft.
$330,000Active4 beds 3 baths2,320 sq. ft.316 Mercer Drive, Josephine, TX 75173
MLS# 21037255Listed by: DIVINE ESTATE REALTY LLC - New
 $428,891Active3 beds 2 baths1,840 sq. ft.
$428,891Active3 beds 2 baths1,840 sq. ft.909 Driftwood Lane, Josephine, TX 75173
MLS# 21037714Listed by: VISIONS REALTY & INVESTMENTS - New
 $298,990Active4 beds 2 baths1,801 sq. ft.
$298,990Active4 beds 2 baths1,801 sq. ft.407 Silver Birch Drive, Josephine, TX 75173
MLS# 21037376Listed by: JEANETTE ANDERSON REAL ESTATE - New
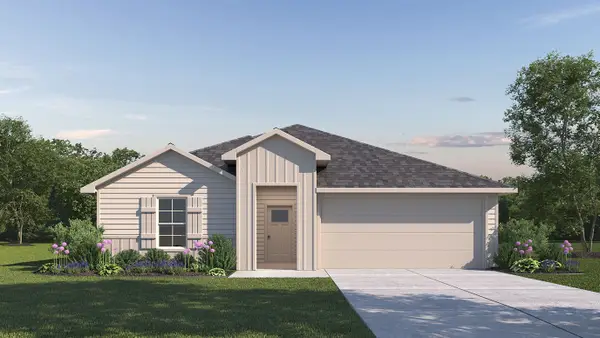 $297,990Active4 beds 2 baths2,024 sq. ft.
$297,990Active4 beds 2 baths2,024 sq. ft.502 Silver Birch Drive, Josephine, TX 75173
MLS# 21037379Listed by: JEANETTE ANDERSON REAL ESTATE - New
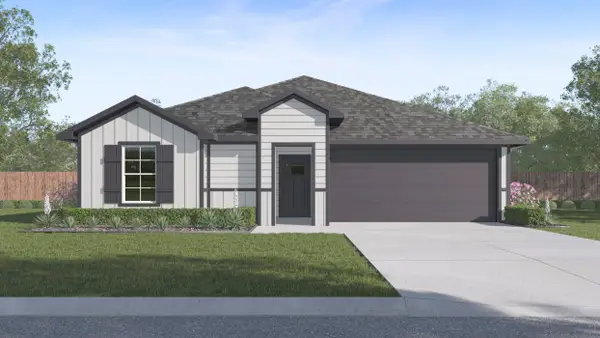 $249,990Active3 beds 2 baths1,253 sq. ft.
$249,990Active3 beds 2 baths1,253 sq. ft.409 English Oakl Drive, Josephine, TX 75173
MLS# 21037384Listed by: JEANETTE ANDERSON REAL ESTATE - New
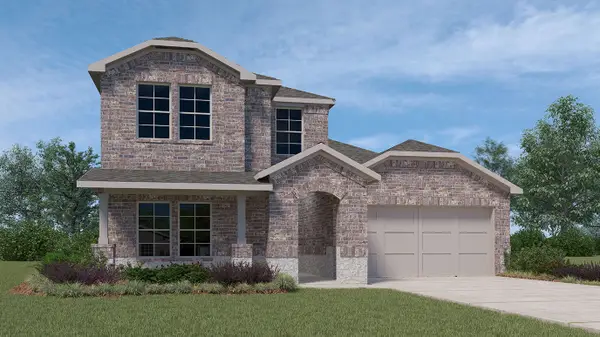 $332,990Active4 beds 3 baths2,242 sq. ft.
$332,990Active4 beds 3 baths2,242 sq. ft.521 Barlow Drive, Josephine, TX 75135
MLS# 21033423Listed by: JEANETTE ANDERSON REAL ESTATE - New
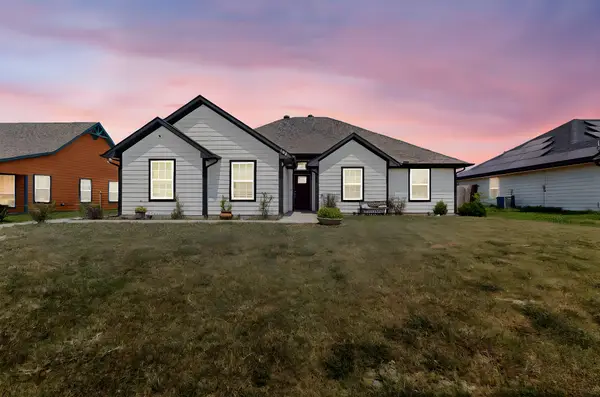 $250,000Active4 beds 2 baths1,604 sq. ft.
$250,000Active4 beds 2 baths1,604 sq. ft.104 Milton Street, Josephine, TX 75173
MLS# 21032090Listed by: KELLER WILLIAMS REALTY - New
 $425,000Active4 beds 2 baths2,105 sq. ft.
$425,000Active4 beds 2 baths2,105 sq. ft.1700 Rolling Meadow Lane, Josephine, TX 75173
MLS# 21030728Listed by: AT HOME TEXAS REAL ESTATE - New
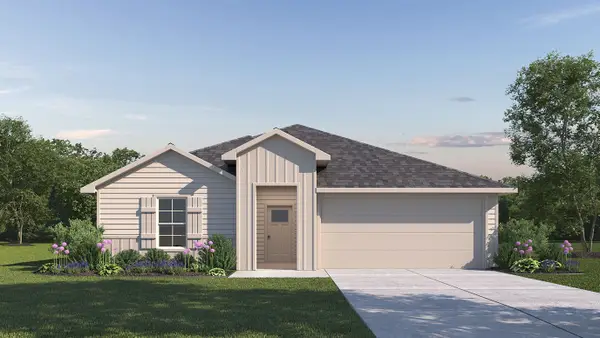 $317,990Active4 beds 2 baths2,024 sq. ft.
$317,990Active4 beds 2 baths2,024 sq. ft.405 Silver Birch Drive, Josephine, TX 75173
MLS# 21029356Listed by: JEANETTE ANDERSON REAL ESTATE - New
 $509,900Active3 beds 2 baths2,591 sq. ft.
$509,900Active3 beds 2 baths2,591 sq. ft.1973 Creekview Lane, Josephine, TX 75173
MLS# 21028357Listed by: BUILDERS REALTY
