302 Wagon Wheel Drive, Josephine, TX 75189
Local realty services provided by:Better Homes and Gardens Real Estate Lindsey Realty
Listed by: brooke puckett469-269-0726
Office: matlock real estate group
MLS#:21068906
Source:GDAR
Price summary
- Price:$254,000
- Price per sq. ft.:$175.17
- Monthly HOA dues:$40
About this home
Welcome to this meticulously maintained 3-bedroom, 2-bathroom single-family home nestled in the desirable Magnolia neighborhood of Josephine, Texas. With 1,450 square feet of thoughtfully designed living space, this home offers the perfect blend of modern comfort and cozy charm.
Step inside to find an open kitchen floor plan that flows seamlessly into the main living area—ideal for entertaining or everyday living. Stylish updated lighting throughout the home, including a brand-new dining room centerpiece, enhance the contemporary feel. The exterior is just as inviting, with a beautifully designed front landscape bed featuring a stone border and sleek metal box planter, that adds to the home’s curb appeal.
Enjoy peaceful mornings or relaxing evenings on the covered patio, overlooking the private backyard. Practical upgrades include a custom fenced-in concrete area to discreetly conceal waste containers—just one example of the care and attention put into this home.
Tucked away on a quiet street, yet close to all the conveniences of growing Josephine, this property is a standout opportunity in a sought-after neighborhood. The Magnolia neighborhood offers two pools, splashpads, sidewalks for walking or biking, a large catch and release pond, and fun community activies throughout the year. Don’t miss your chance to call this beautiful home yours!
Contact an agent
Home facts
- Year built:2021
- Listing ID #:21068906
- Added:105 day(s) ago
- Updated:January 10, 2026 at 01:10 PM
Rooms and interior
- Bedrooms:3
- Total bathrooms:2
- Full bathrooms:2
- Living area:1,450 sq. ft.
Heating and cooling
- Cooling:Central Air, Electric
- Heating:Central, Electric
Structure and exterior
- Roof:Composition
- Year built:2021
- Building area:1,450 sq. ft.
- Lot area:0.16 Acres
Schools
- High school:Community
- Middle school:Leland Edge
- Elementary school:John & Barbara Roderick
Finances and disclosures
- Price:$254,000
- Price per sq. ft.:$175.17
- Tax amount:$6,809
New listings near 302 Wagon Wheel Drive
- New
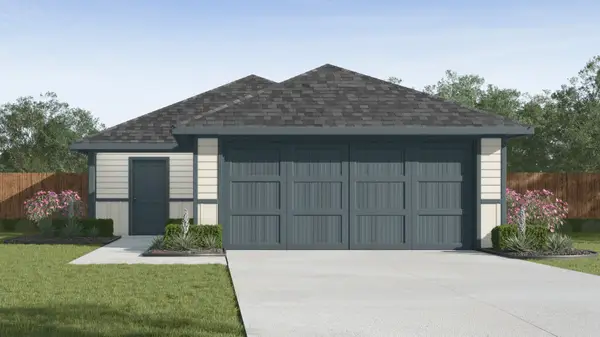 $209,990Active3 beds 2 baths1,280 sq. ft.
$209,990Active3 beds 2 baths1,280 sq. ft.1325 Brook Lane, Josephine, TX 75135
MLS# 21147196Listed by: JEANETTE ANDERSON REAL ESTATE - New
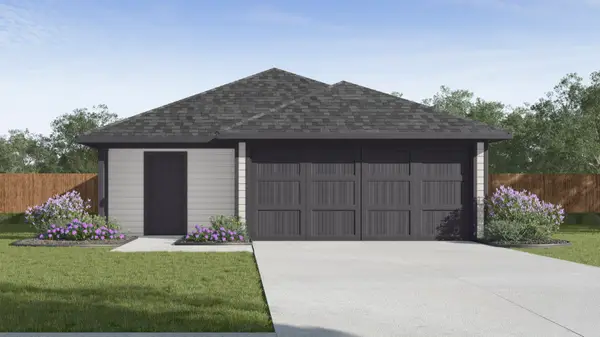 $219,490Active3 beds 2 baths1,434 sq. ft.
$219,490Active3 beds 2 baths1,434 sq. ft.1409 Brook Lane, Josephine, TX 75135
MLS# 21147209Listed by: JEANETTE ANDERSON REAL ESTATE - New
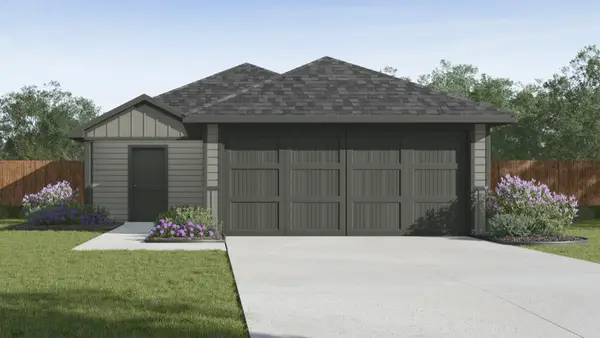 $199,990Active3 beds 2 baths1,156 sq. ft.
$199,990Active3 beds 2 baths1,156 sq. ft.1320 Brook Lane, Josephine, TX 75135
MLS# 21147222Listed by: JEANETTE ANDERSON REAL ESTATE - New
 $304,990Active3 beds 2 baths1,620 sq. ft.
$304,990Active3 beds 2 baths1,620 sq. ft.1402 Centerline Drive, Josephine, TX 75173
MLS# 21144421Listed by: HOMESUSA.COM - New
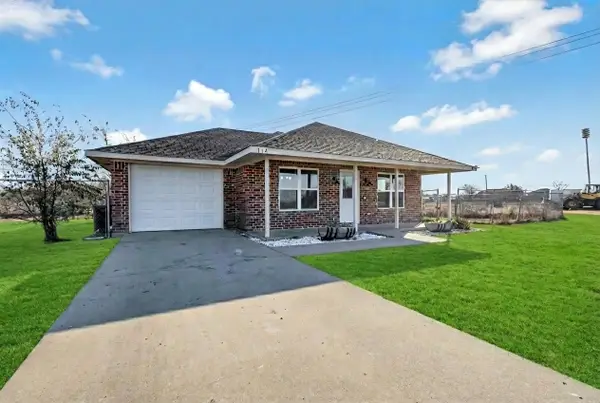 $275,000Active3 beds 2 baths1,269 sq. ft.
$275,000Active3 beds 2 baths1,269 sq. ft.114 Sebastian Lane, Josephine, TX 75173
MLS# 21135487Listed by: ORCHARD BROKERAGE 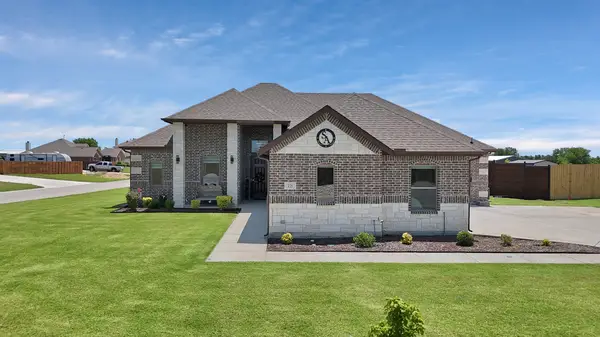 $540,000Active3 beds 2 baths2,286 sq. ft.
$540,000Active3 beds 2 baths2,286 sq. ft.721 Meadowlark Lane, Josephine, TX 75173
MLS# 21139476Listed by: DECORATIVE REAL ESTATE $297,490Active4 beds 2 baths1,655 sq. ft.
$297,490Active4 beds 2 baths1,655 sq. ft.1213 Bristlecone Drive, Josephine, TX 75173
MLS# 21137488Listed by: JEANETTE ANDERSON REAL ESTATE $336,990Active4 beds 3 baths2,276 sq. ft.
$336,990Active4 beds 3 baths2,276 sq. ft.1219 Bristlecone Drive, Josephine, TX 75173
MLS# 21137489Listed by: JEANETTE ANDERSON REAL ESTATE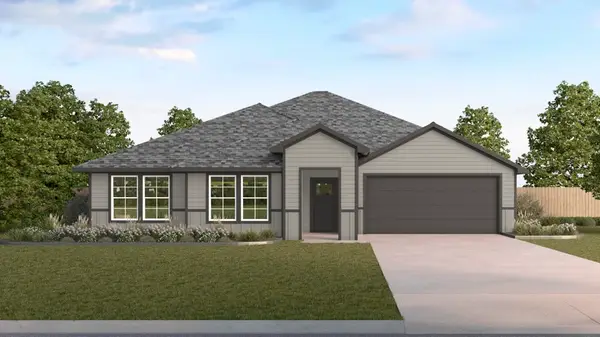 $288,990Active4 beds 2 baths1,916 sq. ft.
$288,990Active4 beds 2 baths1,916 sq. ft.506 American Elm Drive, Josephine, TX 75173
MLS# 21137490Listed by: JEANETTE ANDERSON REAL ESTATE $222,990Pending3 beds 3 baths1,470 sq. ft.
$222,990Pending3 beds 3 baths1,470 sq. ft.1324 Brook Lane, Josephine, TX 75135
MLS# 21137202Listed by: JEANETTE ANDERSON REAL ESTATE
