310 Timber Ridge Drive, Josephine, TX 75173
Local realty services provided by:Better Homes and Gardens Real Estate Winans
Listed by: john wood972-404-9000
Office: builders realty
MLS#:21117170
Source:GDAR
Price summary
- Price:$459,900
- Price per sq. ft.:$180.35
About this home
310 Timber Ridge Drive offers a spacious one third acre homesite in a peaceful rural setting. This home is built with high efficiency construction by longtime builder Robbie Hale Homes. At 2550 square feet this home checks all the boxes. It features 4 full bedrooms while still having an additional study located at the front of the home. The kitchen showcases a standalone island which separates you from your dining room as well as a generous family room with a wood fireplace mantel. In the primary suite, the soaking tub and separate shower are located just next to your walk-in closet. If all that wasn’t enough, enjoy the extra space in your 3-car garage. Meadow Ridge Estates is in the Community ISD and features NO HOA nor MUD nor PID tax. This is a standout opportunity for this who value space, flexibility, and value. Builder to pay for Title Policy, Survey and Up-to $20k in Seller Concessions.
Contact an agent
Home facts
- Year built:2025
- Listing ID #:21117170
- Added:92 day(s) ago
- Updated:February 23, 2026 at 12:48 PM
Rooms and interior
- Bedrooms:4
- Total bathrooms:2
- Full bathrooms:2
- Living area:2,550 sq. ft.
Heating and cooling
- Cooling:Ceiling Fans, Central Air, Electric
- Heating:Central, Fireplaces
Structure and exterior
- Roof:Composition
- Year built:2025
- Building area:2,550 sq. ft.
- Lot area:0.33 Acres
Schools
- High school:Community
- Middle school:Leland Edge
- Elementary school:Mcclendon
Finances and disclosures
- Price:$459,900
- Price per sq. ft.:$180.35
New listings near 310 Timber Ridge Drive
- New
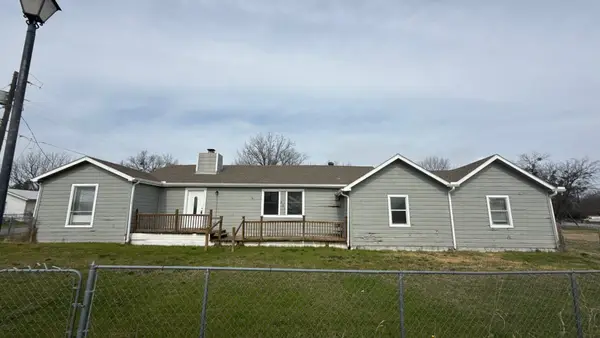 $144,900Active3 beds 3 baths2,789 sq. ft.
$144,900Active3 beds 3 baths2,789 sq. ft.201 E Hubbard Street, Josephine, TX 75173
MLS# 21185817Listed by: REAL ESTATE DIPLOMATS  $319,000Active4 beds 2 baths2,100 sq. ft.
$319,000Active4 beds 2 baths2,100 sq. ft.1004 Saint Matthew Circle, Josephine, TX 75189
MLS# 21020943Listed by: BEAM REAL ESTATE, LLC- New
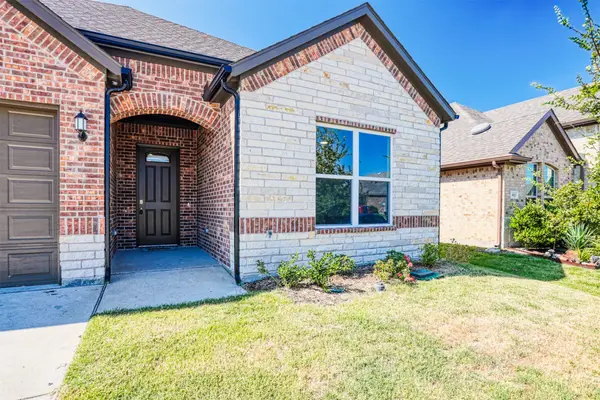 $350,000Active3 beds 2 baths1,742 sq. ft.
$350,000Active3 beds 2 baths1,742 sq. ft.531 Overlook Drive, Josephine, TX 75189
MLS# 21183181Listed by: LYNELL JONES JOHNSON, REALTORS - New
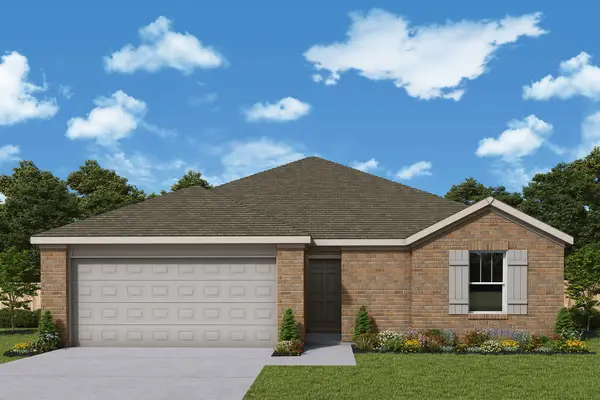 $299,990Active4 beds 2 baths1,865 sq. ft.
$299,990Active4 beds 2 baths1,865 sq. ft.3716 Prairie Chapel Road, Josephine, TX 75189
MLS# 21183439Listed by: HOMESUSA.COM - New
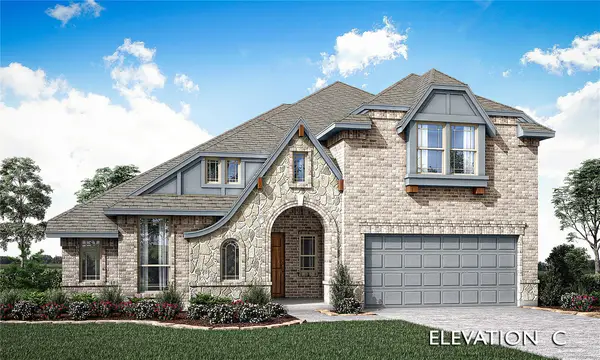 $459,575Active4 beds 3 baths3,068 sq. ft.
$459,575Active4 beds 3 baths3,068 sq. ft.811 Willowbanks Drive, Josephine, TX 75173
MLS# 21184779Listed by: VISIONS REALTY & INVESTMENTS - New
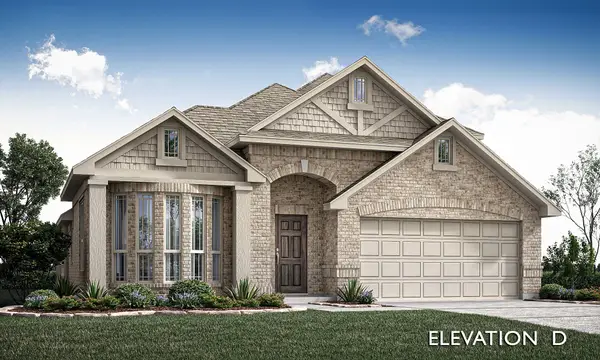 $414,686Active4 beds 3 baths2,454 sq. ft.
$414,686Active4 beds 3 baths2,454 sq. ft.204 Shady Bank Way, Josephine, TX 75173
MLS# 21184919Listed by: VISIONS REALTY & INVESTMENTS - New
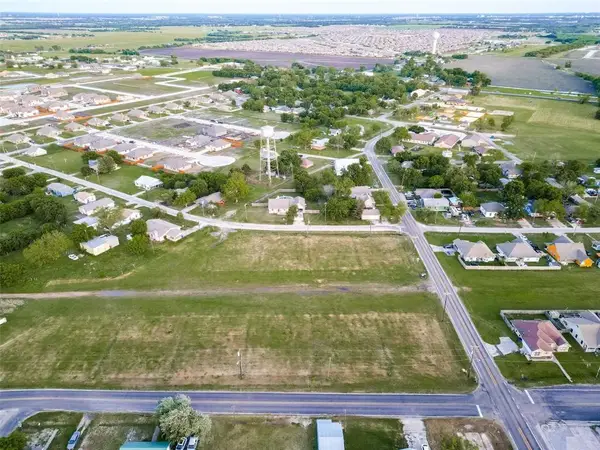 $70,000Active0.17 Acres
$70,000Active0.17 Acres108 E Hubbard Road, Josephine, TX 75173
MLS# 21184717Listed by: EXP REALTY - New
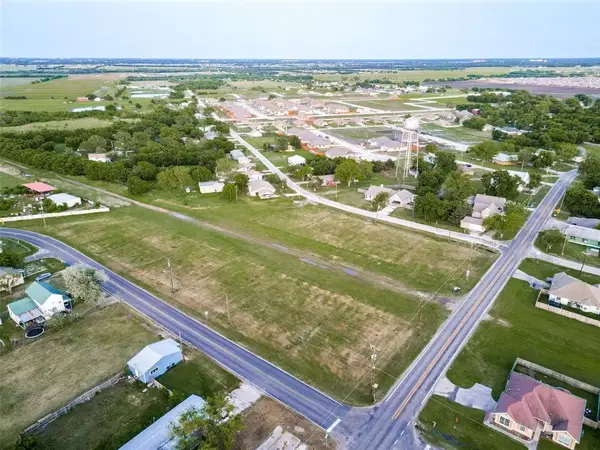 $70,000Active0.17 Acres
$70,000Active0.17 Acres110 E Hubbard Road, Josephine, TX 75173
MLS# 21184731Listed by: EXP REALTY - New
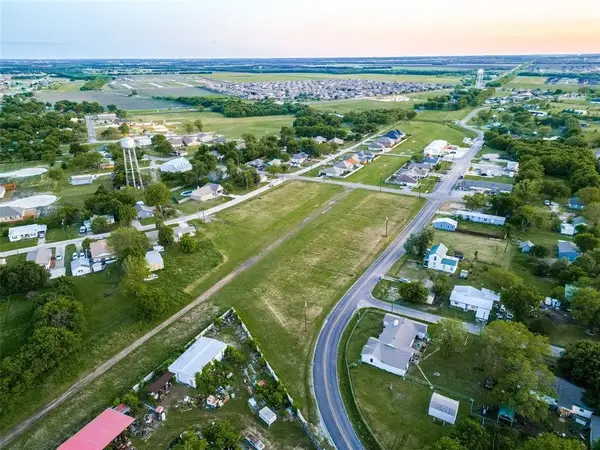 $70,000Active0.28 Acres
$70,000Active0.28 Acres112 E Hubbard Road, Josephine, TX 75173
MLS# 21184847Listed by: EXP REALTY - New
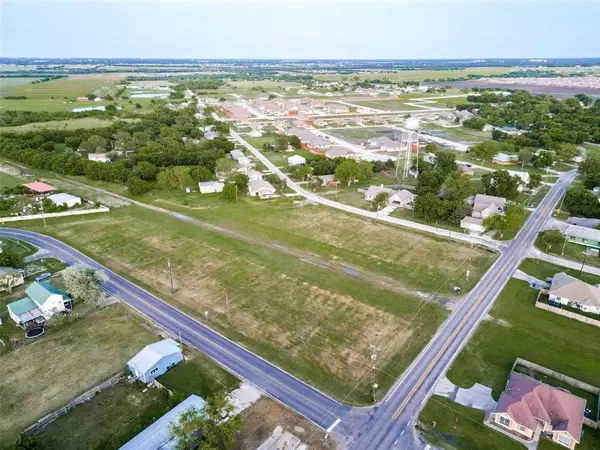 $70,000Active0.17 Acres
$70,000Active0.17 Acres101 Caddo Street, Josephine, TX 75173
MLS# 21184868Listed by: EXP REALTY

