313 Fountain View Lane, Josephine, TX 75173
Local realty services provided by:Better Homes and Gardens Real Estate Lindsey Realty
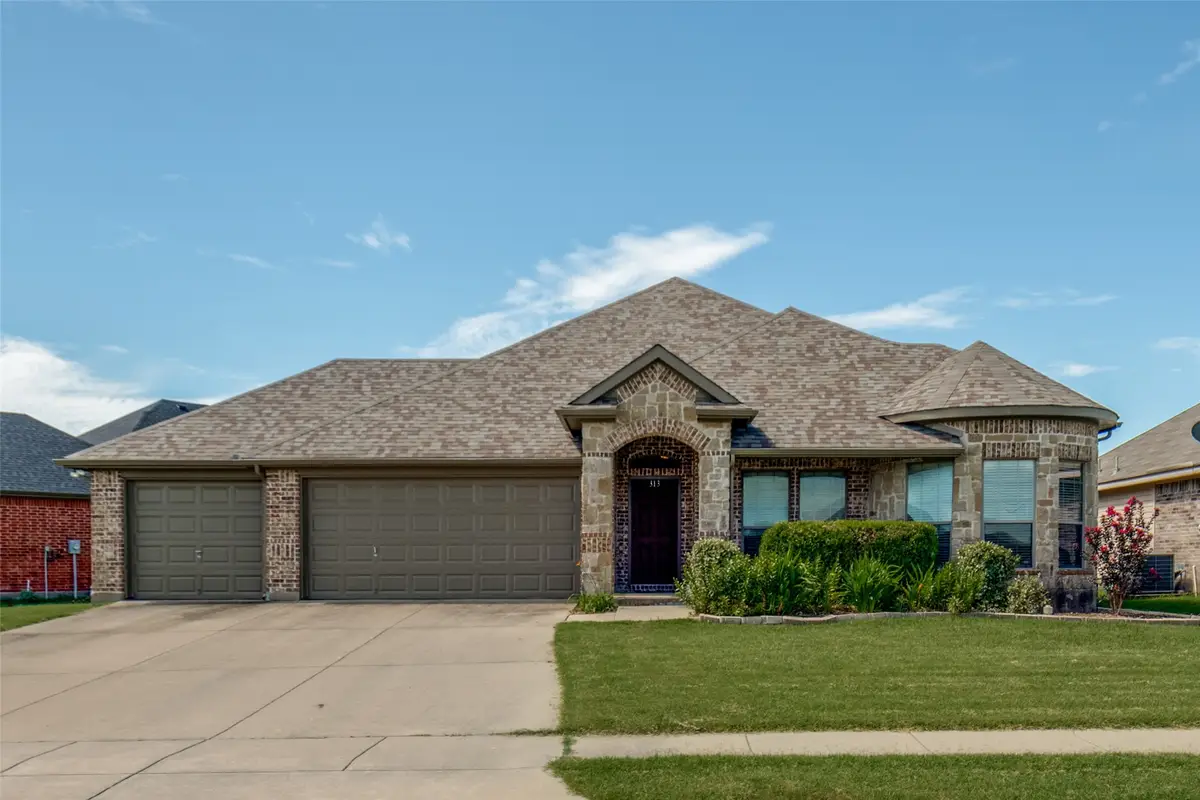
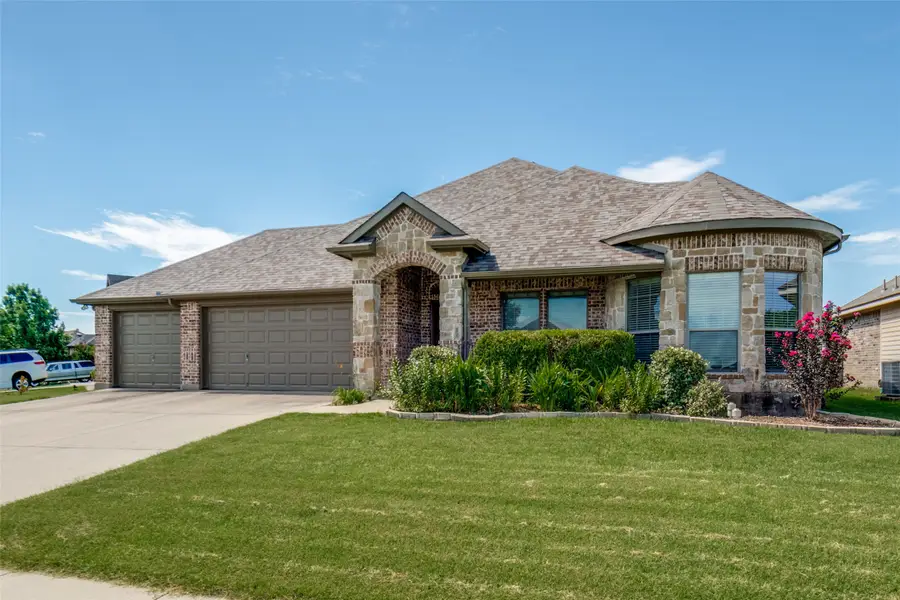
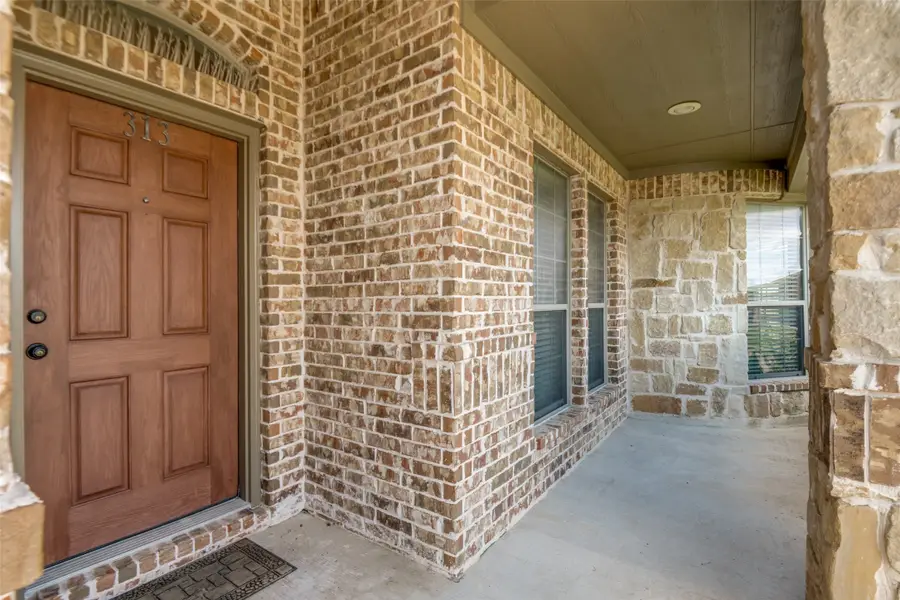
Listed by:donna barkley214-674-0051
Office:coldwell banker apex, realtors
MLS#:20987352
Source:GDAR
Price summary
- Price:$339,000
- Price per sq. ft.:$137.03
- Monthly HOA dues:$30
About this home
Welcome to this exquisite home, crafted by builder David Besser, where the kitchen stands as its heart. This spacious, open-plan kitchen offers a delightful experience, whether you're prepping meals or cooking for 2 or a dozen. With an adjoining breakfast nook and a formal dining room, it provides ample space for entertaining and hosting gatherings. The family room features a stunning stone wood-burning fireplace, perfect for those cool Texas evenings. The large primary bedroom comes complete with an ensuite that includes a separate tub and shower, double vanities, and a generous walk-in closet. The thoughtful split floor plan features three additional bedrooms, alongside a formal dining and living area, offering versatile options to suit your family’s lifestyle. Whether you need an office, a playroom, or an entertainment area, there's plenty of space for everyone to have their own individual room. Start your day with coffee on the inviting covered back porch, overlooking a large backyard that provides ample space ideal for family enjoyment. Let’s not forget the three-car garage, perfect for parking, a workshop, or storing Dad's toys. Enhance your lifestyle further with the neighborhood’s amenities, including a pond, and a City Park nearby with a playground, tennis courts, and a splash pad. Don’t miss this opportunity to make this remarkable house your next home. NO MUD. NO PID Solar panels on roof owned by seller and paid in full.
Contact an agent
Home facts
- Year built:2007
- Listing Id #:20987352
- Added:43 day(s) ago
- Updated:August 09, 2025 at 11:40 AM
Rooms and interior
- Bedrooms:4
- Total bathrooms:2
- Full bathrooms:2
- Living area:2,474 sq. ft.
Heating and cooling
- Cooling:Central Air, Electric
- Heating:Active Solar, Central, Electric, Fireplaces, Solar
Structure and exterior
- Roof:Composition
- Year built:2007
- Building area:2,474 sq. ft.
- Lot area:0.24 Acres
Schools
- High school:Community
- Middle school:Leland Edge
- Elementary school:Mildred B. Ellis
Finances and disclosures
- Price:$339,000
- Price per sq. ft.:$137.03
- Tax amount:$6,474
New listings near 313 Fountain View Lane
- New
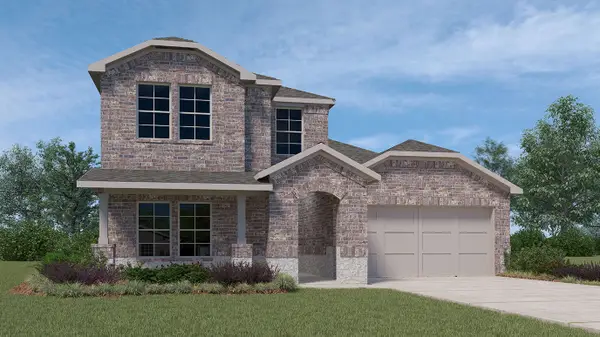 $332,990Active4 beds 3 baths2,242 sq. ft.
$332,990Active4 beds 3 baths2,242 sq. ft.521 Barlow Drive, Josephine, TX 75135
MLS# 21033423Listed by: JEANETTE ANDERSON REAL ESTATE - New
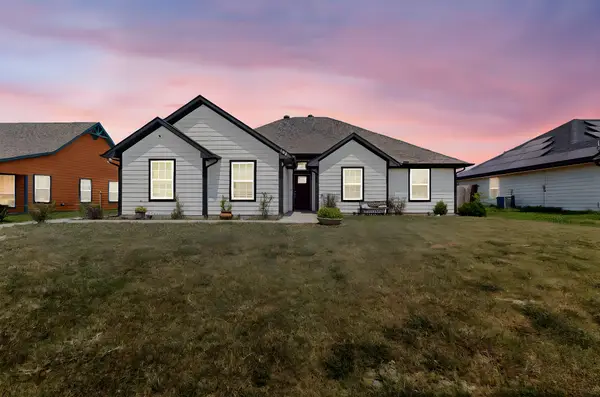 $250,000Active4 beds 2 baths1,604 sq. ft.
$250,000Active4 beds 2 baths1,604 sq. ft.104 Milton Street, Josephine, TX 75173
MLS# 21032090Listed by: KELLER WILLIAMS REALTY - New
 $425,000Active4 beds 2 baths2,105 sq. ft.
$425,000Active4 beds 2 baths2,105 sq. ft.1700 Rolling Meadow Lane, Josephine, TX 75173
MLS# 21030728Listed by: AT HOME TEXAS REAL ESTATE - New
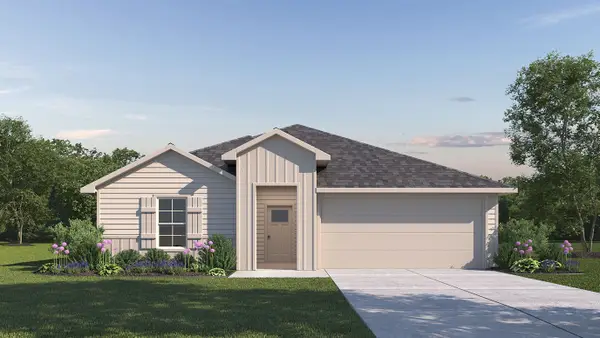 $317,990Active4 beds 2 baths2,024 sq. ft.
$317,990Active4 beds 2 baths2,024 sq. ft.405 Silver Birch Drive, Josephine, TX 75173
MLS# 21029356Listed by: JEANETTE ANDERSON REAL ESTATE - New
 $509,900Active3 beds 2 baths2,591 sq. ft.
$509,900Active3 beds 2 baths2,591 sq. ft.1973 Creekview Lane, Josephine, TX 75173
MLS# 21028357Listed by: BUILDERS REALTY - New
 $449,900Active3 beds 2 baths2,050 sq. ft.
$449,900Active3 beds 2 baths2,050 sq. ft.791 Meadowlark Lane, Josephine, TX 75173
MLS# 21029840Listed by: BUILDERS REALTY - New
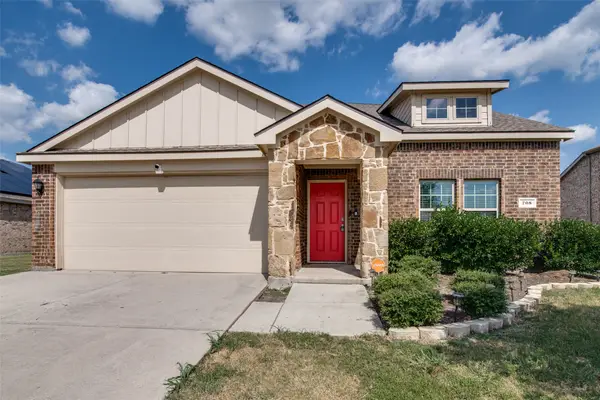 $299,999Active4 beds 3 baths2,155 sq. ft.
$299,999Active4 beds 3 baths2,155 sq. ft.708 Wisteria Drive, Josephine, TX 75173
MLS# 21015422Listed by: KELLER WILLIAMS ROCKWALL - New
 $274,900Active4 beds 2 baths1,537 sq. ft.
$274,900Active4 beds 2 baths1,537 sq. ft.208 Cultivator Court, Josephine, TX 75189
MLS# 20959884Listed by: KELLER WILLIAMS PROSPER CELINA - New
 $259,000Active3 beds 2 baths1,533 sq. ft.
$259,000Active3 beds 2 baths1,533 sq. ft.1508 Bridle Drive, Josephine, TX 75189
MLS# 21026016Listed by: COLDWELL BANKER APEX, REALTORS - New
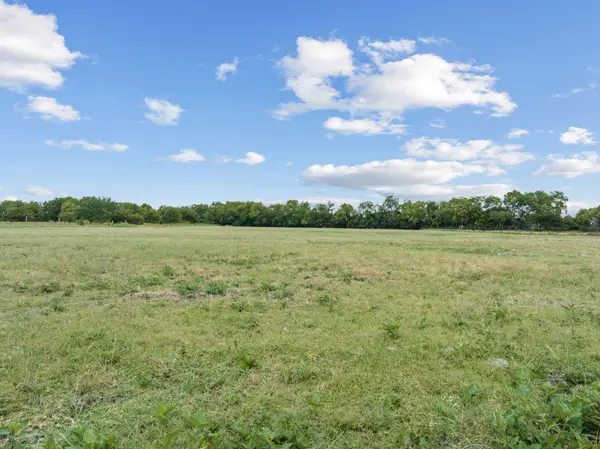 $350,000Active5.14 Acres
$350,000Active5.14 Acres511 Horizon Way, Josephine, TX 75173
MLS# 21026511Listed by: DHS REALTY
