402 Feller Drive, Josephine, TX 75173
Local realty services provided by:Better Homes and Gardens Real Estate Rhodes Realty
Listed by: stacie noble469-271-8533
Office: coldwell banker apex, realtors
MLS#:21102225
Source:GDAR
Price summary
- Price:$439,900
- Price per sq. ft.:$163.53
- Monthly HOA dues:$41.67
About this home
Situated on a corner lot, this beautiful 5 bedroom, 4 full bath home offers an impressive blend of comfort and craftsmanship. Inside, you’ll find vaulted ceilings, hand-scraped hardwood floors, elegant crown molding throughout and custom bamboo shades. The gourmet kitchen features custom cabinetry, a large island with additional seating, a farmhouse sink, and a walk-in pantry. The spacious dining area includes a charming window seat and opens to the oversized living room, highlighted by a floor-to-ceiling stone, wood-burning fireplace. The primary suite is grand in scale, offering a bay window, tray ceiling, and a spa-inspired ensuite with dual sinks, a soaking tub, and a separate shower. A secondary bedroom with a private bath is conveniently located on the first floor. Upstairs features a second living area, split bedrooms, and an additional primary suite with an ensuite bath — ideal for guests or multi-generational living. Step outside to a private backyard enhanced with extended flatwork, providing the perfect setting for outdoor activities. Storage shed conveys. NO MUD OR PID!
Contact an agent
Home facts
- Year built:2022
- Listing ID #:21102225
- Added:114 day(s) ago
- Updated:February 23, 2026 at 12:48 PM
Rooms and interior
- Bedrooms:5
- Total bathrooms:4
- Full bathrooms:4
- Living area:2,690 sq. ft.
Heating and cooling
- Cooling:Ceiling Fans, Central Air, Electric
- Heating:Central, Electric
Structure and exterior
- Year built:2022
- Building area:2,690 sq. ft.
- Lot area:0.19 Acres
Schools
- High school:Community
- Middle school:Leland Edge
- Elementary school:Mary Lou Dodson
Finances and disclosures
- Price:$439,900
- Price per sq. ft.:$163.53
- Tax amount:$7,689
New listings near 402 Feller Drive
- Open Sat, 10am to 12pmNew
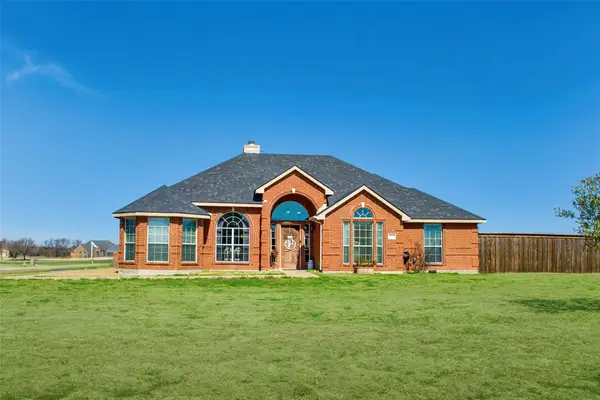 $430,000Active3 beds 2 baths1,966 sq. ft.
$430,000Active3 beds 2 baths1,966 sq. ft.1315 Brandon Court, Josephine, TX 75189
MLS# 21182064Listed by: RESULTS PROPERTY GROUP, LLC 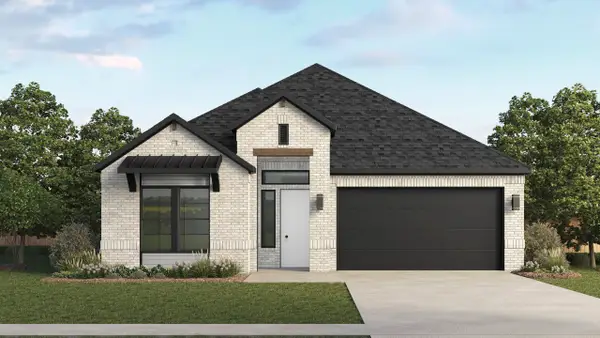 $397,470Active4 beds 2 baths2,087 sq. ft.
$397,470Active4 beds 2 baths2,087 sq. ft.3216 Larry Lott Boulevard, Josephine, TX 75189
MLS# 20952294Listed by: JEANETTE ANDERSON REAL ESTATE- New
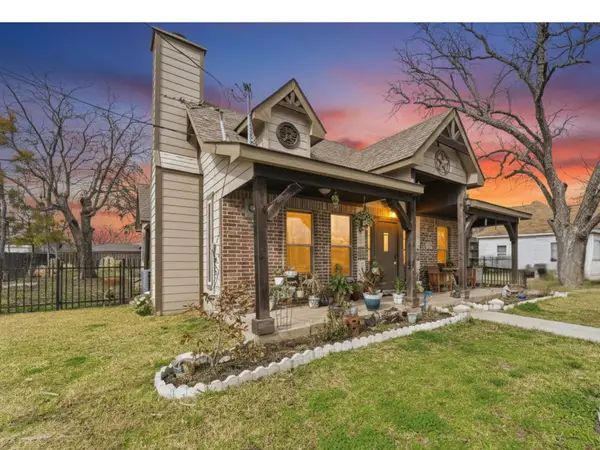 $250,000Active3 beds 2 baths1,500 sq. ft.
$250,000Active3 beds 2 baths1,500 sq. ft.110 Reese Street, Josephine, TX 75173
MLS# 21187720Listed by: EXIT REALTY PRO 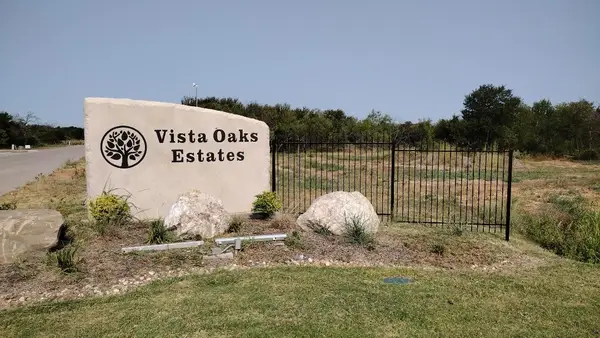 $159,999Active1.22 Acres
$159,999Active1.22 Acres6266 Turkey Oak, Josephine, TX 75189
MLS# 21088132Listed by: BRIX REALTY- New
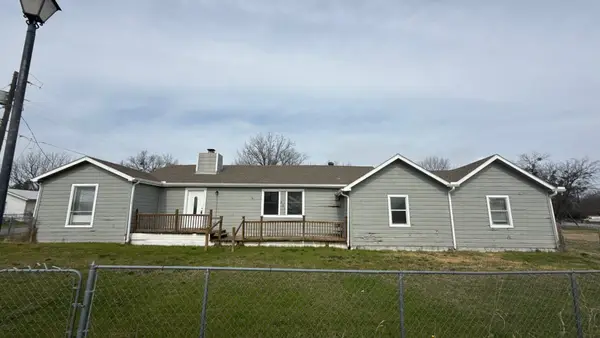 $144,900Active3 beds 3 baths2,789 sq. ft.
$144,900Active3 beds 3 baths2,789 sq. ft.201 E Hubbard Street, Josephine, TX 75173
MLS# 21185817Listed by: REAL ESTATE DIPLOMATS  $319,000Active4 beds 2 baths2,100 sq. ft.
$319,000Active4 beds 2 baths2,100 sq. ft.1004 Saint Matthew Circle, Josephine, TX 75189
MLS# 21020943Listed by: BEAM REAL ESTATE, LLC- New
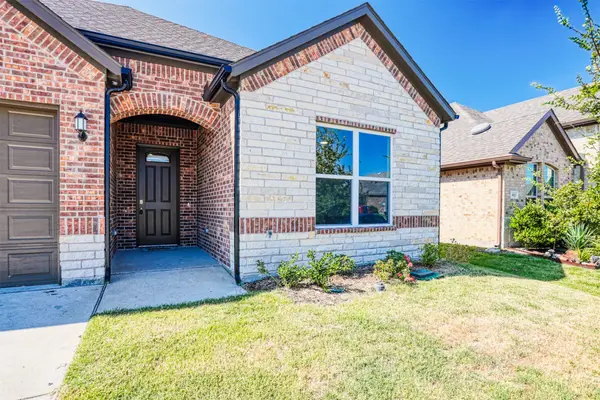 $350,000Active3 beds 2 baths1,742 sq. ft.
$350,000Active3 beds 2 baths1,742 sq. ft.531 Overlook Drive, Josephine, TX 75189
MLS# 21183181Listed by: LYNELL JONES JOHNSON, REALTORS - New
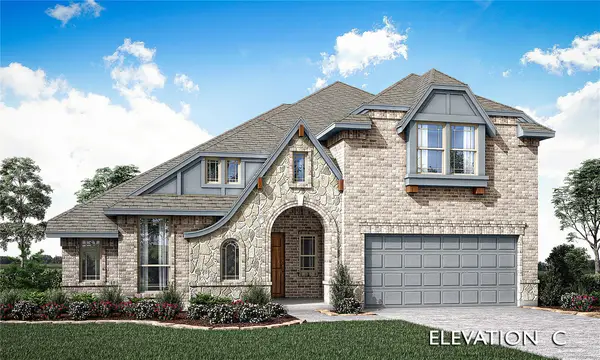 $459,575Active4 beds 3 baths3,068 sq. ft.
$459,575Active4 beds 3 baths3,068 sq. ft.811 Willowbanks Drive, Josephine, TX 75173
MLS# 21184779Listed by: VISIONS REALTY & INVESTMENTS - New
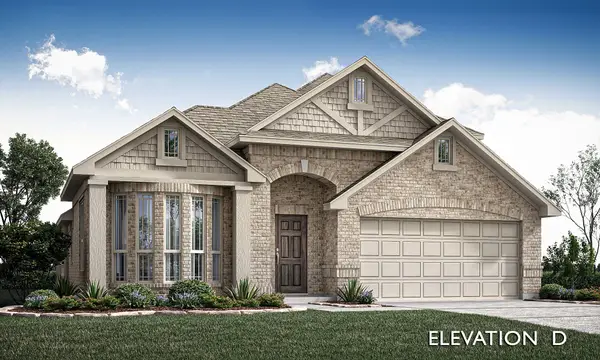 $414,686Active4 beds 3 baths2,454 sq. ft.
$414,686Active4 beds 3 baths2,454 sq. ft.204 Shady Bank Way, Josephine, TX 75173
MLS# 21184919Listed by: VISIONS REALTY & INVESTMENTS - New
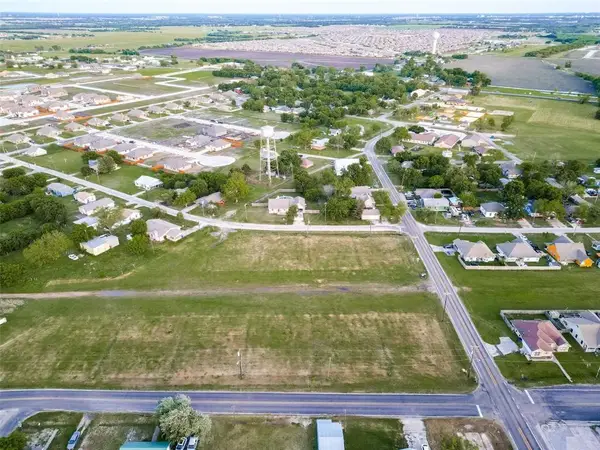 $70,000Active0.17 Acres
$70,000Active0.17 Acres108 E Hubbard Road, Josephine, TX 75173
MLS# 21184717Listed by: EXP REALTY

