403 Mcdonald Drive, Josephine, TX 75173
Local realty services provided by:Better Homes and Gardens Real Estate Winans
Listed by: brigitte barkley972-467-1892
Office: coldwell banker apex, realtors
MLS#:21119481
Source:GDAR
Price summary
- Price:$350,000
- Price per sq. ft.:$185.97
About this home
This is a ten plus! Looks like a model home.....decorated like Pinterest.....gently lived in.....all around a place to call home!!! Custom built by Astoria homes and located in the great neighborhood of Deberry Heritage in Josephine. The flexible plan has three bedrooms with a study. The rotunda style foyer adds a classic touch as you enter the home. The family room and kitchen are open and welcoming and offer lots of natural light and great living space. White and bright cabinets, pretty granite countertops, a center island with seating space and walk in pantry. You will love the accent walls and updated light fixtures. Spacious primary suite with windows overlooking the backyard. Separate shower and garden tub, dual sinks and large closet in bath. Brick and stone exterior, covered bath patio, upgraded landscaping in the front flowerbeds. NO PID or MUD tax. Community ISD and this address feeds to brand new Ellis Elementary, walk to the charming Josephine City Park. Lots to love here~!
Contact an agent
Home facts
- Year built:2022
- Listing ID #:21119481
- Added:91 day(s) ago
- Updated:February 24, 2026 at 03:46 AM
Rooms and interior
- Bedrooms:3
- Total bathrooms:2
- Full bathrooms:2
- Living area:1,882 sq. ft.
Heating and cooling
- Cooling:Central Air, Electric
- Heating:Central, Electric
Structure and exterior
- Roof:Composition
- Year built:2022
- Building area:1,882 sq. ft.
- Lot area:0.18 Acres
Schools
- High school:Community
- Middle school:Leland Edge
- Elementary school:Mildred B. Ellis
Finances and disclosures
- Price:$350,000
- Price per sq. ft.:$185.97
- Tax amount:$6,488
New listings near 403 Mcdonald Drive
- Open Sat, 10am to 12pmNew
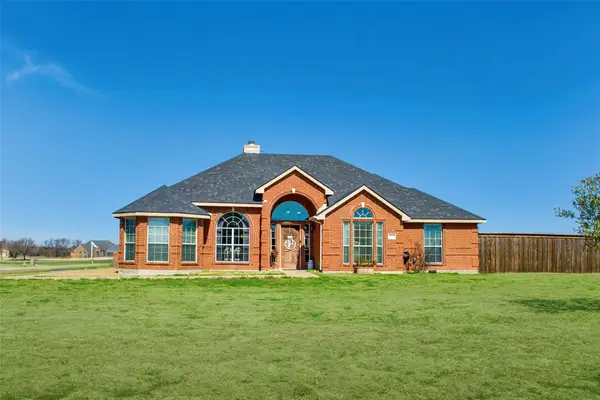 $430,000Active3 beds 2 baths1,966 sq. ft.
$430,000Active3 beds 2 baths1,966 sq. ft.1315 Brandon Court, Josephine, TX 75189
MLS# 21182064Listed by: RESULTS PROPERTY GROUP, LLC 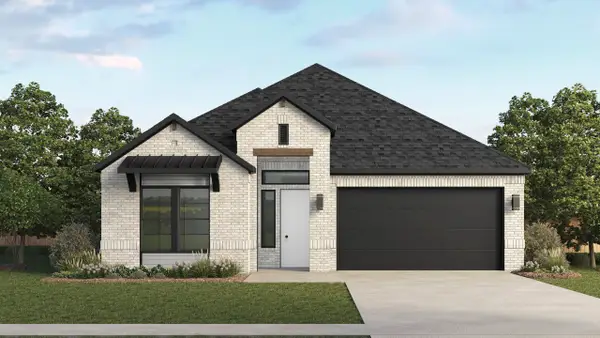 $397,470Active4 beds 2 baths2,087 sq. ft.
$397,470Active4 beds 2 baths2,087 sq. ft.3216 Larry Lott Boulevard, Josephine, TX 75189
MLS# 20952294Listed by: JEANETTE ANDERSON REAL ESTATE- New
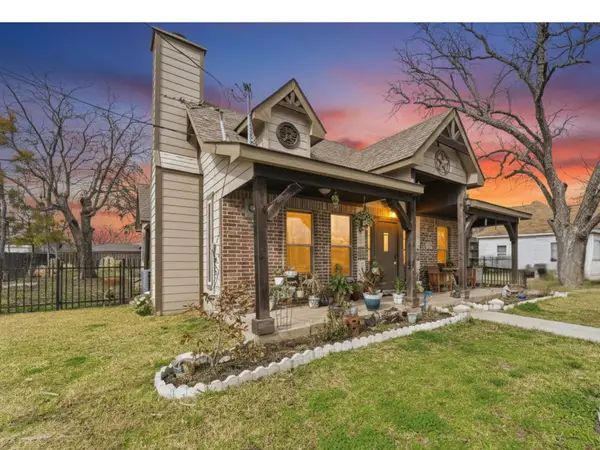 $250,000Active3 beds 2 baths1,500 sq. ft.
$250,000Active3 beds 2 baths1,500 sq. ft.110 Reese Street, Josephine, TX 75173
MLS# 21187720Listed by: EXIT REALTY PRO 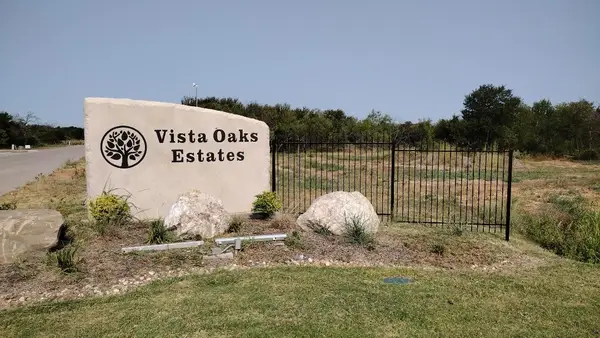 $159,999Active1.22 Acres
$159,999Active1.22 Acres6266 Turkey Oak, Josephine, TX 75189
MLS# 21088132Listed by: BRIX REALTY- New
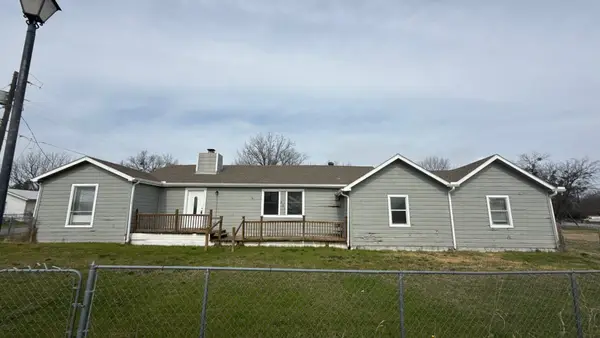 $144,900Active3 beds 3 baths2,789 sq. ft.
$144,900Active3 beds 3 baths2,789 sq. ft.201 E Hubbard Street, Josephine, TX 75173
MLS# 21185817Listed by: REAL ESTATE DIPLOMATS  $319,000Active4 beds 2 baths2,100 sq. ft.
$319,000Active4 beds 2 baths2,100 sq. ft.1004 Saint Matthew Circle, Josephine, TX 75189
MLS# 21020943Listed by: BEAM REAL ESTATE, LLC- New
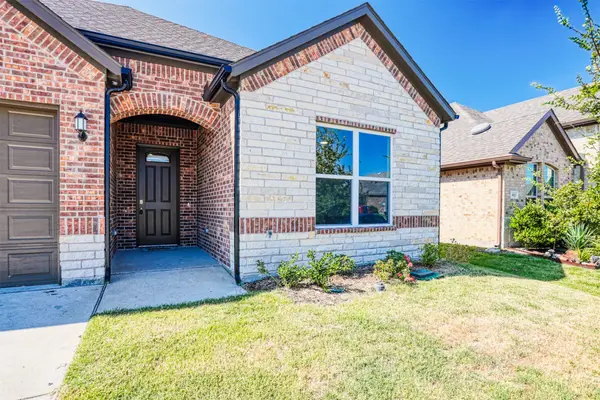 $350,000Active3 beds 2 baths1,742 sq. ft.
$350,000Active3 beds 2 baths1,742 sq. ft.531 Overlook Drive, Josephine, TX 75189
MLS# 21183181Listed by: LYNELL JONES JOHNSON, REALTORS - New
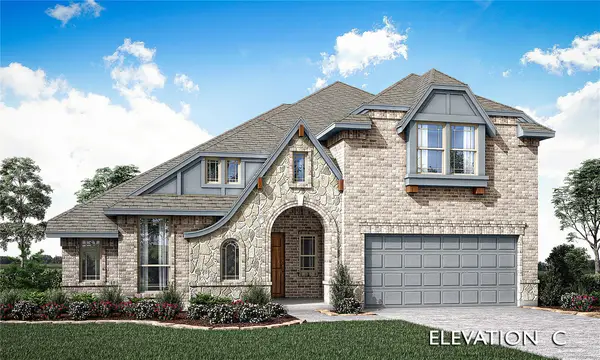 $459,575Active4 beds 3 baths3,068 sq. ft.
$459,575Active4 beds 3 baths3,068 sq. ft.811 Willowbanks Drive, Josephine, TX 75173
MLS# 21184779Listed by: VISIONS REALTY & INVESTMENTS - New
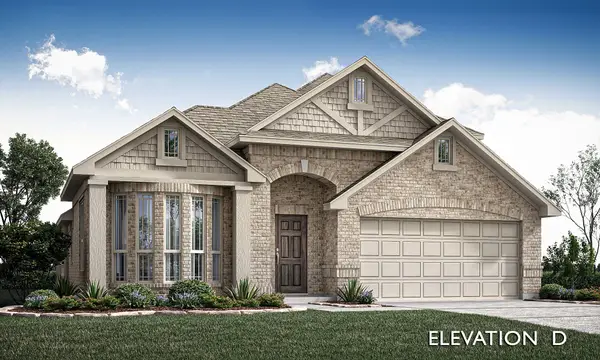 $414,686Active4 beds 3 baths2,454 sq. ft.
$414,686Active4 beds 3 baths2,454 sq. ft.204 Shady Bank Way, Josephine, TX 75173
MLS# 21184919Listed by: VISIONS REALTY & INVESTMENTS - New
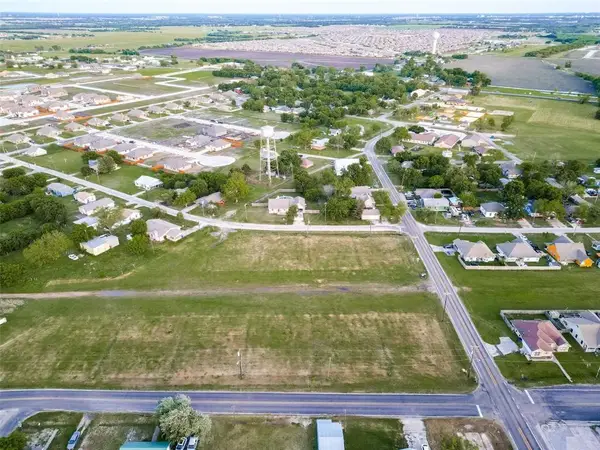 $70,000Active0.17 Acres
$70,000Active0.17 Acres108 E Hubbard Road, Josephine, TX 75173
MLS# 21184717Listed by: EXP REALTY

