412 Wrangler Drive, Josephine, TX 75189
Local realty services provided by:Better Homes and Gardens Real Estate Lindsey Realty
Listed by: julie henderson972-896-0092
Office: coldwell banker apex, realtors
MLS#:21112787
Source:GDAR
Price summary
- Price:$252,000
- Price per sq. ft.:$173.79
- Monthly HOA dues:$40
About this home
NEW PRICE. This well maintained home still has the new smell. Step inside and you’ll find a home that feels comfortable from the moment you walk through the door. The layout is open space, with a great breakfast bar that keeps the kitchen connected to the rest of the living space perfect for morning coffee. Great layout for entertaining. The living and dining areas each have their own defined spots, giving the home an easy, natural flow. Lots of natural lite. 3 bedrooms and 2 full baths is in a great location. Stone and brick home, custom fencing. All this and priced at $252,000. Close to schools. Large fenced backyard, sprinkler system. Neighborhood amenities include 2 playgrounds, splash pad, swimming pool, catch and release pond. Definitely a location you would be proud to call home. The small town country feel in a beautiful neighborhood.
The primary bedroom, offers plenty of space for your furniture and is tucked away in a quit place for you to unwind. You’ll appreciate the oversized walk in closet and the roomy walk in shower. The 2 additional bedrooms offer flexibility for family, guests, or a home office.
storage is thoughtfully placed throughout, so everything has a place.
This home blends comfort, practicality, and community living and is priced to sell, come see what makes it special!
Contact an agent
Home facts
- Year built:2021
- Listing ID #:21112787
- Added:102 day(s) ago
- Updated:February 23, 2026 at 12:48 PM
Rooms and interior
- Bedrooms:3
- Total bathrooms:2
- Full bathrooms:2
- Living area:1,450 sq. ft.
Heating and cooling
- Cooling:Ceiling Fans, Central Air, Electric
- Heating:Central, Electric
Structure and exterior
- Year built:2021
- Building area:1,450 sq. ft.
- Lot area:0.16 Acres
Schools
- High school:Community
- Middle school:Leland Edge
- Elementary school:John & Barbara Roderick
Finances and disclosures
- Price:$252,000
- Price per sq. ft.:$173.79
- Tax amount:$6,029
New listings near 412 Wrangler Drive
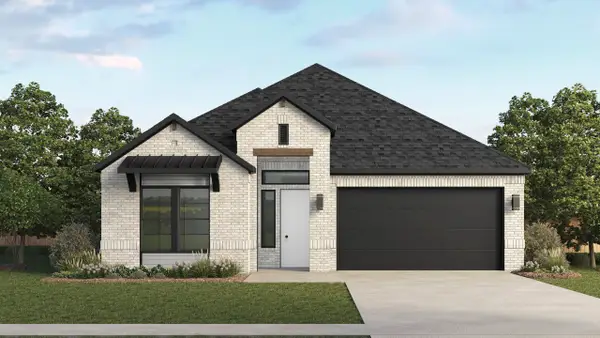 $397,470Active4 beds 2 baths2,087 sq. ft.
$397,470Active4 beds 2 baths2,087 sq. ft.3216 Larry Lott Boulevard, Josephine, TX 75189
MLS# 20952294Listed by: JEANETTE ANDERSON REAL ESTATE- New
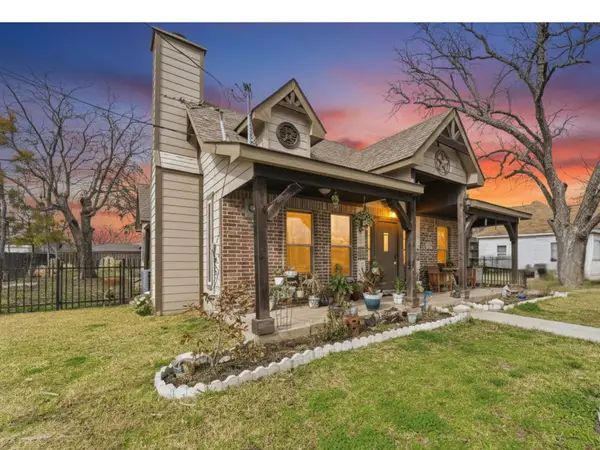 $250,000Active3 beds 2 baths1,500 sq. ft.
$250,000Active3 beds 2 baths1,500 sq. ft.110 Reese Street, Josephine, TX 75173
MLS# 21187720Listed by: EXIT REALTY PRO 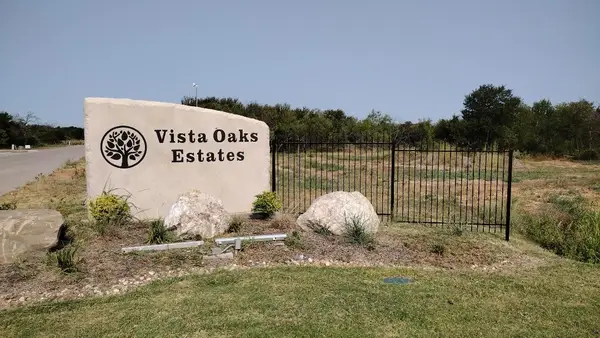 $159,999Active1.22 Acres
$159,999Active1.22 Acres6266 Turkey Oak, Josephine, TX 75189
MLS# 21088132Listed by: BRIX REALTY- New
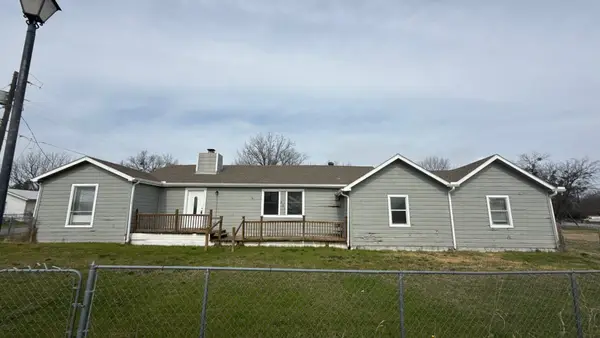 $144,900Active3 beds 3 baths2,789 sq. ft.
$144,900Active3 beds 3 baths2,789 sq. ft.201 E Hubbard Street, Josephine, TX 75173
MLS# 21185817Listed by: REAL ESTATE DIPLOMATS  $319,000Active4 beds 2 baths2,100 sq. ft.
$319,000Active4 beds 2 baths2,100 sq. ft.1004 Saint Matthew Circle, Josephine, TX 75189
MLS# 21020943Listed by: BEAM REAL ESTATE, LLC- New
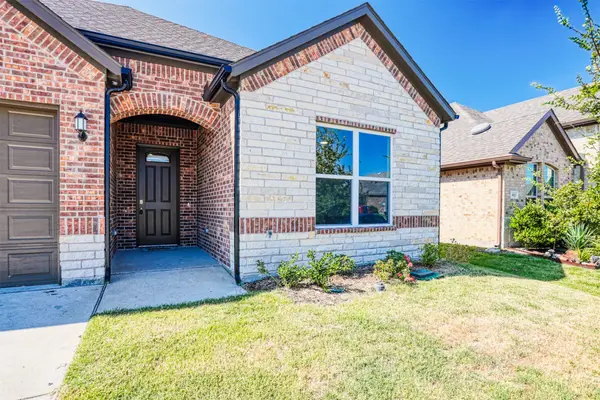 $350,000Active3 beds 2 baths1,742 sq. ft.
$350,000Active3 beds 2 baths1,742 sq. ft.531 Overlook Drive, Josephine, TX 75189
MLS# 21183181Listed by: LYNELL JONES JOHNSON, REALTORS - New
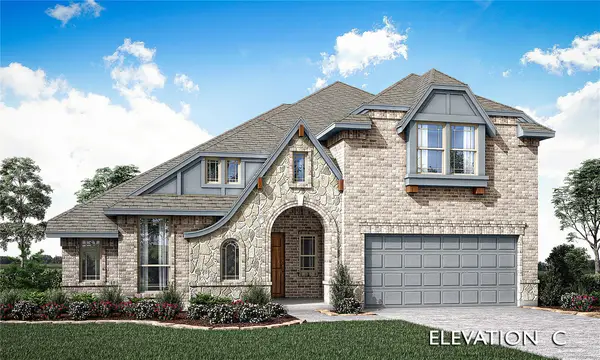 $459,575Active4 beds 3 baths3,068 sq. ft.
$459,575Active4 beds 3 baths3,068 sq. ft.811 Willowbanks Drive, Josephine, TX 75173
MLS# 21184779Listed by: VISIONS REALTY & INVESTMENTS - New
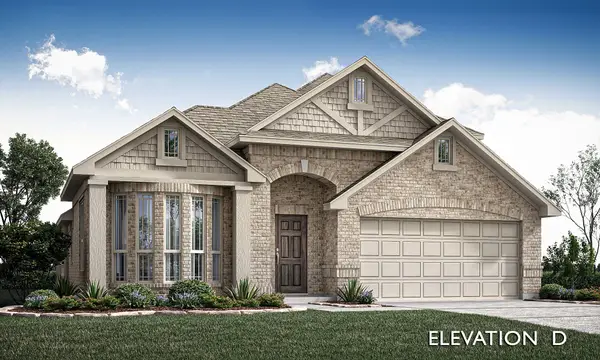 $414,686Active4 beds 3 baths2,454 sq. ft.
$414,686Active4 beds 3 baths2,454 sq. ft.204 Shady Bank Way, Josephine, TX 75173
MLS# 21184919Listed by: VISIONS REALTY & INVESTMENTS - New
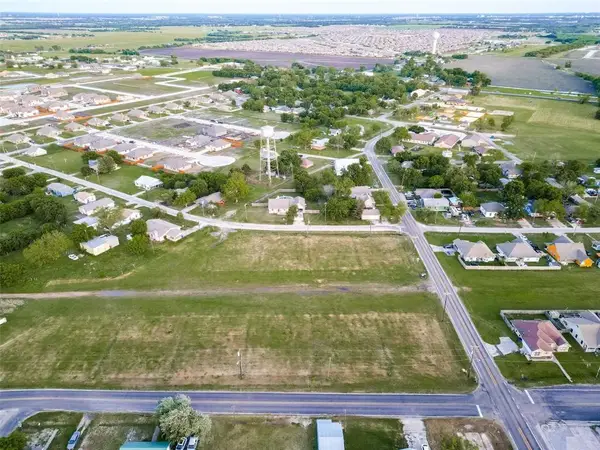 $70,000Active0.17 Acres
$70,000Active0.17 Acres108 E Hubbard Road, Josephine, TX 75173
MLS# 21184717Listed by: EXP REALTY - New
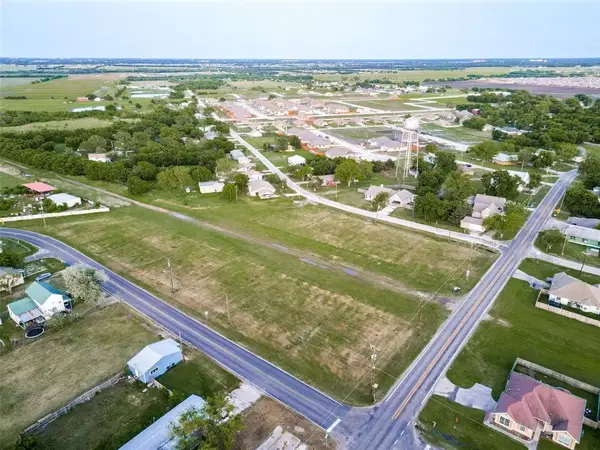 $70,000Active0.17 Acres
$70,000Active0.17 Acres110 E Hubbard Road, Josephine, TX 75173
MLS# 21184731Listed by: EXP REALTY

