415 Patina Street, Josephine, TX 75189
Local realty services provided by:Better Homes and Gardens Real Estate Winans
Listed by: brigitte barkley972-467-1892
Office: coldwell banker apex, realtors
MLS#:21083731
Source:GDAR
Price summary
- Price:$260,000
- Price per sq. ft.:$125.36
- Monthly HOA dues:$40
About this home
PRICE REDUCED....Ready for new owners. Such a great home with 4 bedroom, 3 bath home on a coveted corner lot in the Magnolia. You will love the inviting open concept floor plan with 2074 square feet. There is ceramic tile, upgraded lighting and natural stone accents that add interest and character. The kitchen has a large island and granite countertops and is open to the spacious family room and dining area. Home office or 2nd living located just off the foyer. Split bedrooms and a large master retreat. Really just a great home for everyday living and entertaining. Covered back porch with a big backyard that has room for a pool or playscape. New roof with an upgraded 30 year shingle. Experience this great neighborhood and enjoy all the walking paths, fishing ponds, parks playgrounds, swimming pools and such easy access to the neighborhood elementary school~
Contact an agent
Home facts
- Year built:2018
- Listing ID #:21083731
- Added:121 day(s) ago
- Updated:February 11, 2026 at 12:41 PM
Rooms and interior
- Bedrooms:4
- Total bathrooms:3
- Full bathrooms:3
- Living area:2,074 sq. ft.
Heating and cooling
- Cooling:Ceiling Fans, Central Air, Electric
- Heating:Central, Electric
Structure and exterior
- Roof:Composition
- Year built:2018
- Building area:2,074 sq. ft.
- Lot area:0.19 Acres
Schools
- High school:Community
- Middle school:Leland Edge
- Elementary school:John & Barbara Roderick
Finances and disclosures
- Price:$260,000
- Price per sq. ft.:$125.36
- Tax amount:$7,669
New listings near 415 Patina Street
- New
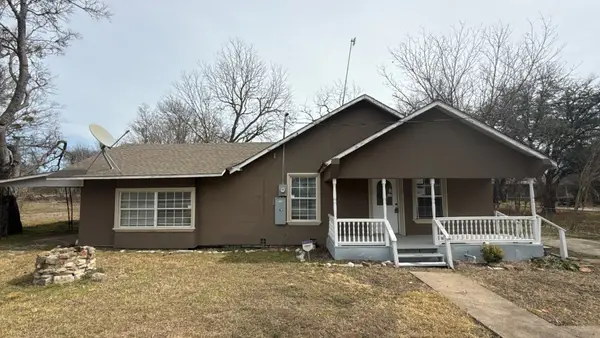 $149,900Active3 beds 2 baths1,652 sq. ft.
$149,900Active3 beds 2 baths1,652 sq. ft.204 N Greenville Road, Josephine, TX 75173
MLS# 21174930Listed by: REAL ESTATE DIPLOMATS - New
 $287,990Active4 beds 2 baths2,089 sq. ft.
$287,990Active4 beds 2 baths2,089 sq. ft.509 American Elm Drive, Josephine, TX 75189
MLS# 21176896Listed by: JEANETTE ANDERSON REAL ESTATE - New
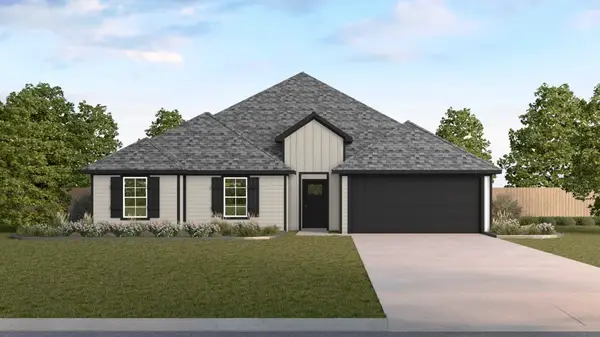 $280,490Active4 beds 2 baths2,037 sq. ft.
$280,490Active4 beds 2 baths2,037 sq. ft.311 American Elm Drive, Josephine, TX 75189
MLS# 21176905Listed by: JEANETTE ANDERSON REAL ESTATE - New
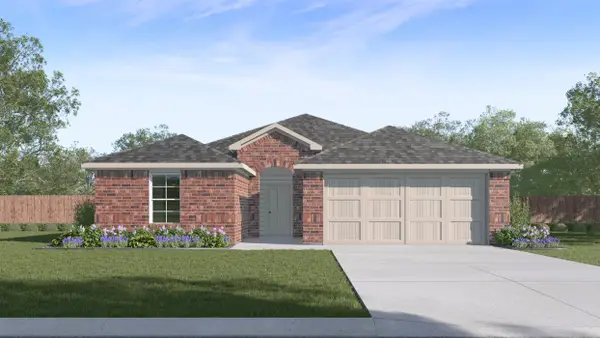 $284,490Active4 beds 2 baths1,791 sq. ft.
$284,490Active4 beds 2 baths1,791 sq. ft.1300 Riverbrook Lane, Josephine, TX 75135
MLS# 21176857Listed by: JEANETTE ANDERSON REAL ESTATE - New
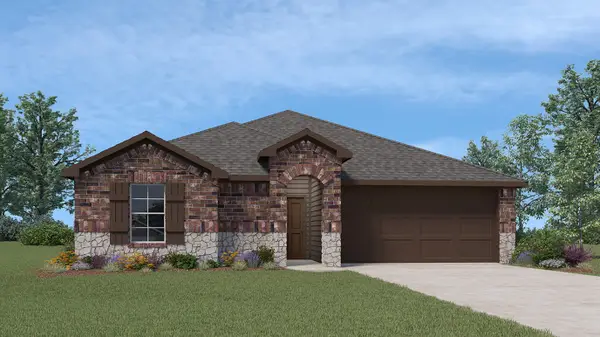 $277,990Active3 beds 2 baths1,280 sq. ft.
$277,990Active3 beds 2 baths1,280 sq. ft.612 Edge Hill Lane, Josephine, TX 75135
MLS# 21176860Listed by: JEANETTE ANDERSON REAL ESTATE - New
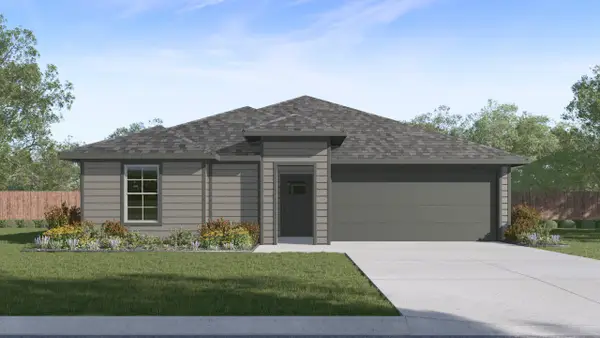 $277,490Active3 beds 2 baths1,253 sq. ft.
$277,490Active3 beds 2 baths1,253 sq. ft.501 Saddle Blanket Drive, Josephine, TX 75173
MLS# 21176866Listed by: JEANETTE ANDERSON REAL ESTATE - New
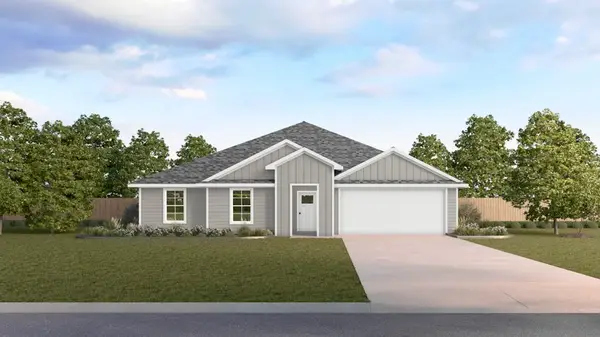 $300,490Active4 beds 2 baths2,314 sq. ft.
$300,490Active4 beds 2 baths2,314 sq. ft.403 American Elm Drive, Josephine, TX 75189
MLS# 21176877Listed by: JEANETTE ANDERSON REAL ESTATE - New
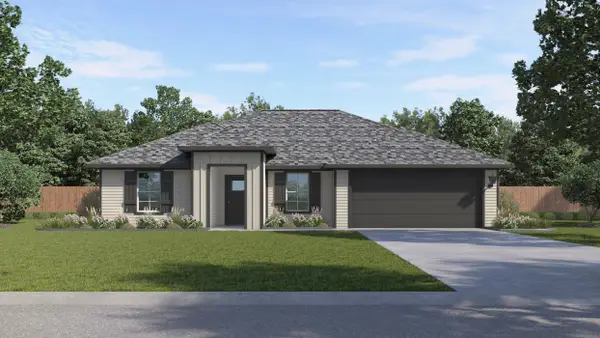 $264,990Active3 beds 2 baths1,399 sq. ft.
$264,990Active3 beds 2 baths1,399 sq. ft.406 American Elm Drive, Josephine, TX 75189
MLS# 21176879Listed by: JEANETTE ANDERSON REAL ESTATE - New
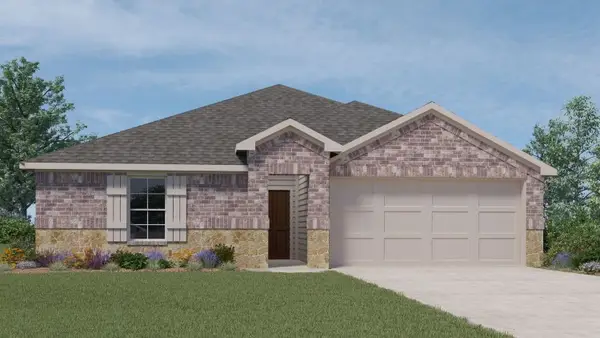 $273,705Active3 beds 2 baths1,478 sq. ft.
$273,705Active3 beds 2 baths1,478 sq. ft.604 Barlow Drive, Josephine, TX 75135
MLS# 21176852Listed by: JEANETTE ANDERSON REAL ESTATE - New
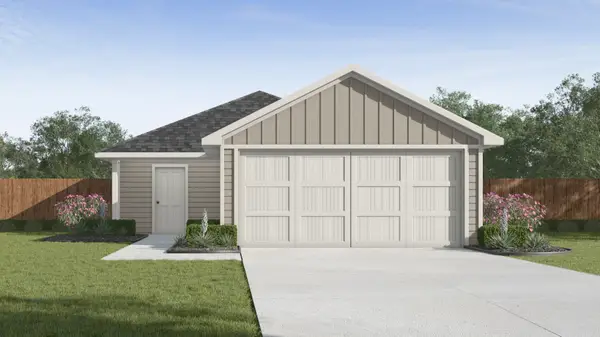 $199,990Active3 beds 2 baths1,156 sq. ft.
$199,990Active3 beds 2 baths1,156 sq. ft.1164 Northfield Drive, Josephine, TX 75135
MLS# 21176854Listed by: JEANETTE ANDERSON REAL ESTATE

