511 Magnolia Drive, Josephine, TX 75173
Local realty services provided by:Better Homes and Gardens Real Estate Winans
Listed by: cherl murphy214-686-2007
Office: orchard brokerage
MLS#:21094521
Source:GDAR
Price summary
- Price:$229,900
- Price per sq. ft.:$150.66
- Monthly HOA dues:$30
About this home
Nestled in the Fountain View community in Josephine, TX, and located in the Community ISD, this inviting home offers three bedrooms and two full bathrooms in a thoughtful one story layout. Conveniently located just minutes from Hwy 66 and I 30, it provides easy access to shopping, dining, and entertainment while still offering the quiet charm of a welcoming neighborhood.
The home’s open layout creates a seamless connection between the kitchen, dining area, and living room, allowing for natural conversation and effortless entertaining. The kitchen is spacious and well designed, featuring a pantry, while the living room draws you in with a cozy fireplace. Faux wood tile flows throughout the common areas, and plush carpet in the bedrooms adds warmth and comfort. A foyer at the entrance sets the tone for a welcoming first impression.
The primary suite, located at the back of the home, is a peaceful retreat with a walk in closet and an ensuite bath featuring a tub shower combination. The walk in laundry room offers convenience and added storage. Through the dining area, a door opens to a covered patio, fenced backyard, and storage shed, perfect for outdoor gatherings or quiet relaxation.
This home effortlessly combines comfort, functionality, and a great location, in the Fountain View community. Move in ready and waiting for you.
Contact an agent
Home facts
- Year built:2012
- Listing ID #:21094521
- Added:111 day(s) ago
- Updated:February 11, 2026 at 12:41 PM
Rooms and interior
- Bedrooms:3
- Total bathrooms:2
- Full bathrooms:2
- Living area:1,526 sq. ft.
Heating and cooling
- Cooling:Ceiling Fans, Central Air
- Heating:Central
Structure and exterior
- Roof:Composition
- Year built:2012
- Building area:1,526 sq. ft.
- Lot area:0.17 Acres
Schools
- High school:Community
- Middle school:Leland Edge
- Elementary school:Mcclendon
Finances and disclosures
- Price:$229,900
- Price per sq. ft.:$150.66
- Tax amount:$2,506
New listings near 511 Magnolia Drive
- New
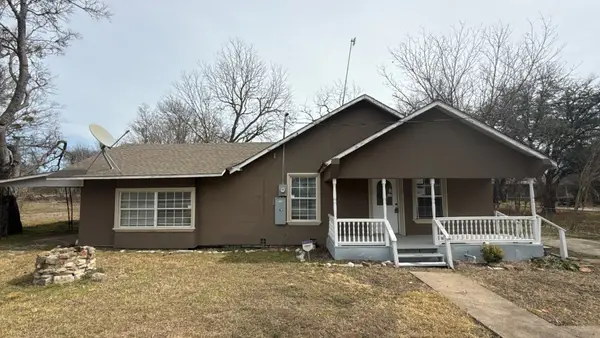 $149,900Active3 beds 2 baths1,652 sq. ft.
$149,900Active3 beds 2 baths1,652 sq. ft.204 N Greenville Road, Josephine, TX 75173
MLS# 21174930Listed by: REAL ESTATE DIPLOMATS - New
 $287,990Active4 beds 2 baths2,089 sq. ft.
$287,990Active4 beds 2 baths2,089 sq. ft.509 American Elm Drive, Josephine, TX 75189
MLS# 21176896Listed by: JEANETTE ANDERSON REAL ESTATE - New
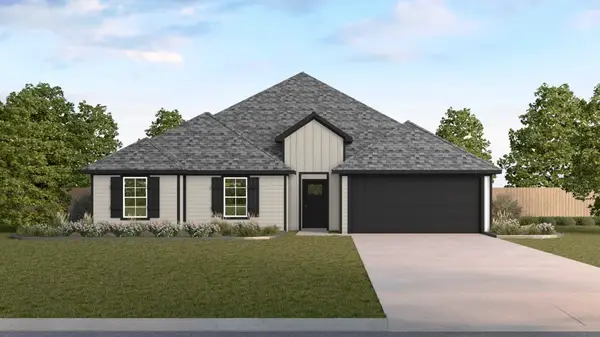 $280,490Active4 beds 2 baths2,037 sq. ft.
$280,490Active4 beds 2 baths2,037 sq. ft.311 American Elm Drive, Josephine, TX 75189
MLS# 21176905Listed by: JEANETTE ANDERSON REAL ESTATE - New
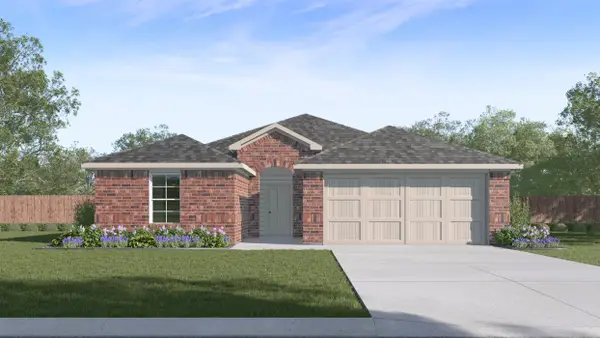 $284,490Active4 beds 2 baths1,791 sq. ft.
$284,490Active4 beds 2 baths1,791 sq. ft.1300 Riverbrook Lane, Josephine, TX 75135
MLS# 21176857Listed by: JEANETTE ANDERSON REAL ESTATE - New
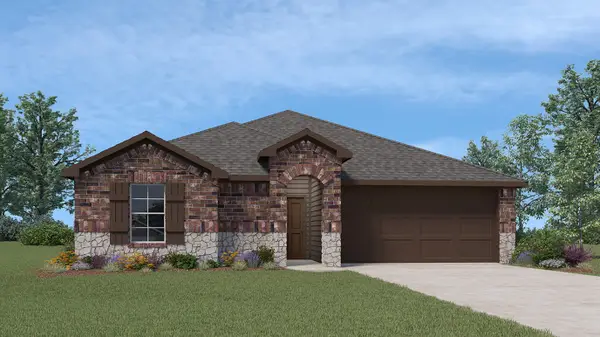 $277,990Active3 beds 2 baths1,280 sq. ft.
$277,990Active3 beds 2 baths1,280 sq. ft.612 Edge Hill Lane, Josephine, TX 75135
MLS# 21176860Listed by: JEANETTE ANDERSON REAL ESTATE - New
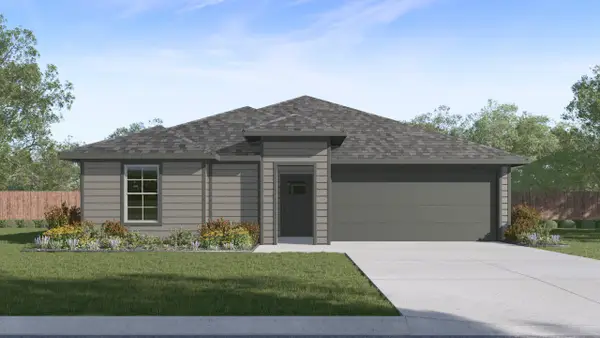 $277,490Active3 beds 2 baths1,253 sq. ft.
$277,490Active3 beds 2 baths1,253 sq. ft.501 Saddle Blanket Drive, Josephine, TX 75173
MLS# 21176866Listed by: JEANETTE ANDERSON REAL ESTATE - New
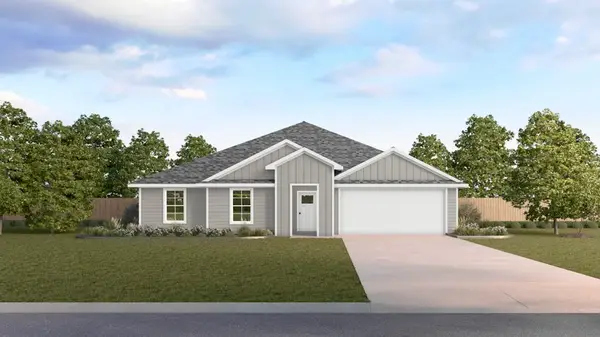 $300,490Active4 beds 2 baths2,314 sq. ft.
$300,490Active4 beds 2 baths2,314 sq. ft.403 American Elm Drive, Josephine, TX 75189
MLS# 21176877Listed by: JEANETTE ANDERSON REAL ESTATE - New
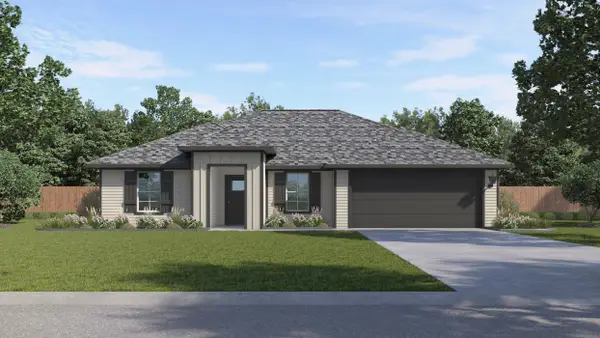 $264,990Active3 beds 2 baths1,399 sq. ft.
$264,990Active3 beds 2 baths1,399 sq. ft.406 American Elm Drive, Josephine, TX 75189
MLS# 21176879Listed by: JEANETTE ANDERSON REAL ESTATE - New
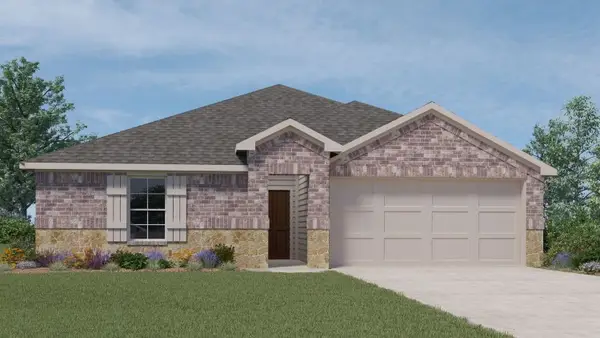 $273,705Active3 beds 2 baths1,478 sq. ft.
$273,705Active3 beds 2 baths1,478 sq. ft.604 Barlow Drive, Josephine, TX 75135
MLS# 21176852Listed by: JEANETTE ANDERSON REAL ESTATE - New
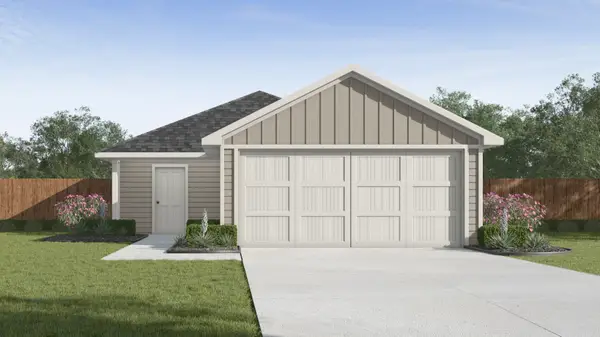 $199,990Active3 beds 2 baths1,156 sq. ft.
$199,990Active3 beds 2 baths1,156 sq. ft.1164 Northfield Drive, Josephine, TX 75135
MLS# 21176854Listed by: JEANETTE ANDERSON REAL ESTATE

