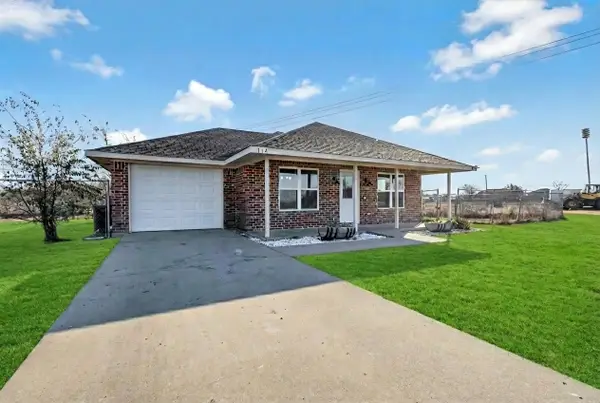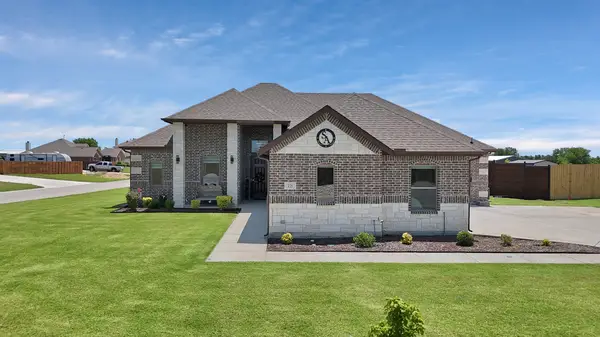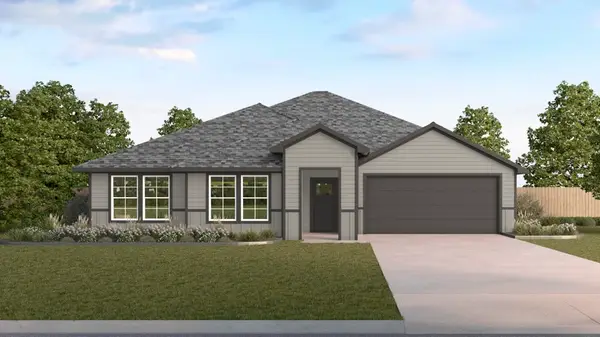602 Mallard Drive, Josephine, TX 75173
Local realty services provided by:Better Homes and Gardens Real Estate Winans
Listed by: stacie noble469-271-8533
Office: coldwell banker apex, realtors
MLS#:21019344
Source:GDAR
Price summary
- Price:$299,000
- Price per sq. ft.:$157.12
- Monthly HOA dues:$31.67
About this home
Uncover the allure of this beautifully crafted 4 bedroom, 2 bath home, an epitome of modern elegance and functionality nestled in the serene community of Josephine, TX. With its spacious interiors and inviting outdoor spaces, this property seamlessly blends comfort with style, making it a true sanctuary for relaxation and entertaining. Step into a bright and airy open-concept living space, elegantly appointed with hard wood flooring that flows throughout the main areas, adding both beauty and durability to your everyday living. The formal dining area offers flexibility as either a sophisticated dining room or a cozy sitting room, perfect for your personal lifestyle needs. The heart of the home is the expansive kitchen, featuring ample cabinet and counter space to inspire your culinary creations. Enjoy morning coffee in the kitchen nook that overlooks the tranquil backyard, providing a peaceful start to your day. The cozy living room is enhanced by a charming wood burning fireplace, ideal for those chilly evenings. This home’s well-thought-out split floorplan ensures privacy, with the primary suite presenting a warm, inviting retreat. The ensuite bathroom is a spa-like haven with an oversized shower, garden tub, dual sinks, and generous his-and-her closets. Secondary bedrooms are equally spacious, providing comfort and privacy for guests. The exterior of the home is equally impressive, showcasing a striking brick façade and a sizable front porch. The landscaped front and spacious backyard are designed for enjoyment and entertainment. An above-ground swimming pool offers refreshing summer fun, while the oversized back patio is perfect for gatherings or quiet “porch sittin’.” A convenient storage shed adds practicality and will convey with the property. This Josephine residence is not just a home; it’s an invitation to a lifestyle where modern elegance meets everyday convenience. Don't miss the opportunity to experience this captivating property.
Contact an agent
Home facts
- Year built:2009
- Listing ID #:21019344
- Added:158 day(s) ago
- Updated:January 02, 2026 at 12:35 PM
Rooms and interior
- Bedrooms:4
- Total bathrooms:2
- Full bathrooms:2
- Living area:1,903 sq. ft.
Heating and cooling
- Cooling:Ceiling Fans, Central Air, Electric
- Heating:Central, Electric
Structure and exterior
- Roof:Composition
- Year built:2009
- Building area:1,903 sq. ft.
- Lot area:0.17 Acres
Schools
- High school:Community
- Middle school:Leland Edge
- Elementary school:Mildred B. Ellis
Finances and disclosures
- Price:$299,000
- Price per sq. ft.:$157.12
- Tax amount:$5,376
New listings near 602 Mallard Drive
- New
 $304,990Active3 beds 2 baths1,620 sq. ft.
$304,990Active3 beds 2 baths1,620 sq. ft.1402 Centerline Drive, Josephine, TX 75173
MLS# 21144421Listed by: HOMESUSA.COM - New
 $275,000Active3 beds 2 baths1,269 sq. ft.
$275,000Active3 beds 2 baths1,269 sq. ft.114 Sebastian Lane, Josephine, TX 75173
MLS# 21135487Listed by: ORCHARD BROKERAGE - New
 $540,000Active3 beds 2 baths2,286 sq. ft.
$540,000Active3 beds 2 baths2,286 sq. ft.721 Meadowlark Lane, Josephine, TX 75173
MLS# 21139476Listed by: DECORATIVE REAL ESTATE  $297,490Active4 beds 2 baths1,655 sq. ft.
$297,490Active4 beds 2 baths1,655 sq. ft.1213 Bristlecone Drive, Josephine, TX 75173
MLS# 21137488Listed by: JEANETTE ANDERSON REAL ESTATE $336,990Active4 beds 3 baths2,276 sq. ft.
$336,990Active4 beds 3 baths2,276 sq. ft.1219 Bristlecone Drive, Josephine, TX 75173
MLS# 21137489Listed by: JEANETTE ANDERSON REAL ESTATE $288,990Active4 beds 2 baths1,916 sq. ft.
$288,990Active4 beds 2 baths1,916 sq. ft.506 American Elm Drive, Josephine, TX 75173
MLS# 21137490Listed by: JEANETTE ANDERSON REAL ESTATE $222,990Active3 beds 3 baths1,470 sq. ft.
$222,990Active3 beds 3 baths1,470 sq. ft.1324 Brook Lane, Josephine, TX 75135
MLS# 21137202Listed by: JEANETTE ANDERSON REAL ESTATE $270,490Active4 beds 2 baths1,583 sq. ft.
$270,490Active4 beds 2 baths1,583 sq. ft.513 Barlow Drive, Josephine, TX 75135
MLS# 21137211Listed by: JEANETTE ANDERSON REAL ESTATE $479,000Active4 beds 2 baths2,590 sq. ft.
$479,000Active4 beds 2 baths2,590 sq. ft.2030 Creekview Lane, Josephine, TX 75173
MLS# 21136506Listed by: ELIDON REALTY, LLC $321,490Active4 beds 2 baths2,024 sq. ft.
$321,490Active4 beds 2 baths2,024 sq. ft.411 Saddle Blanket Drive, Josephine, TX 75173
MLS# 21135073Listed by: JEANETTE ANDERSON REAL ESTATE
