708 Savanna Drive, Josephine, TX 75173
Local realty services provided by:Better Homes and Gardens Real Estate Winans
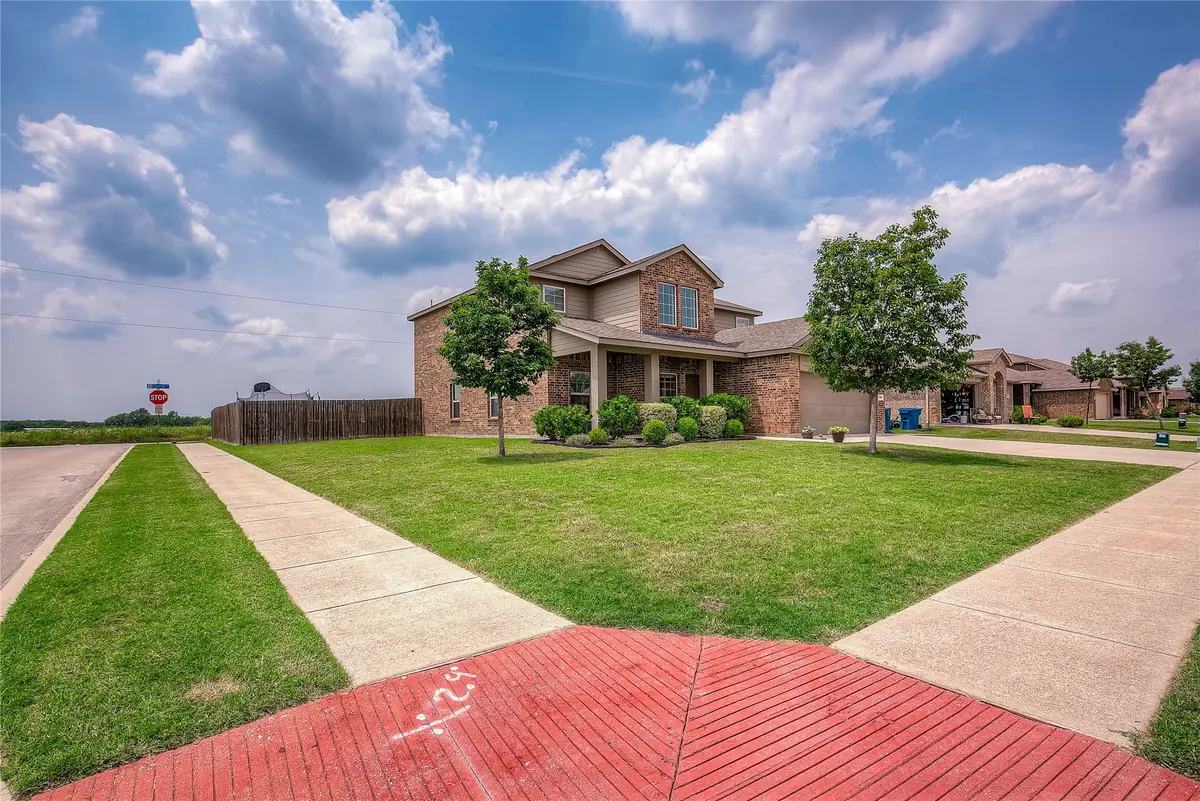
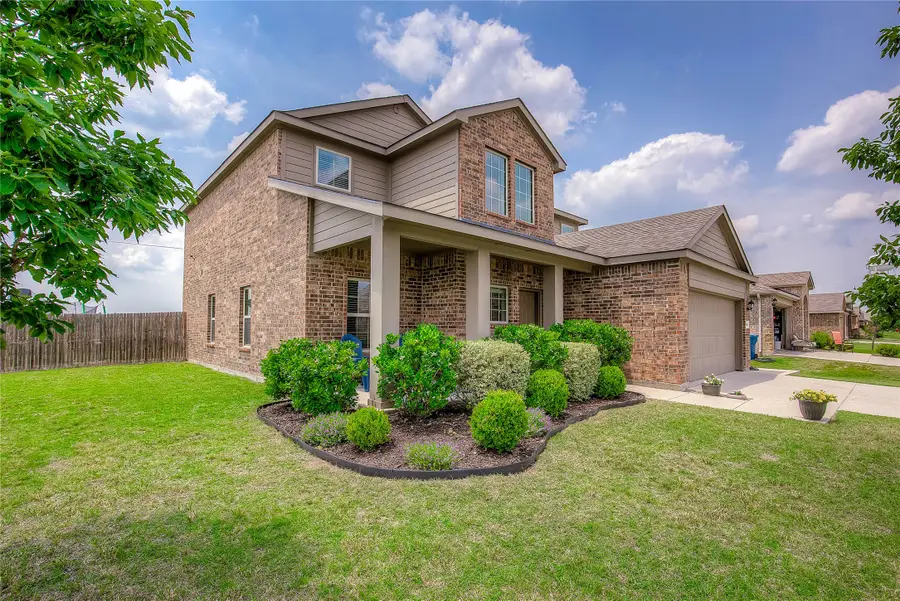
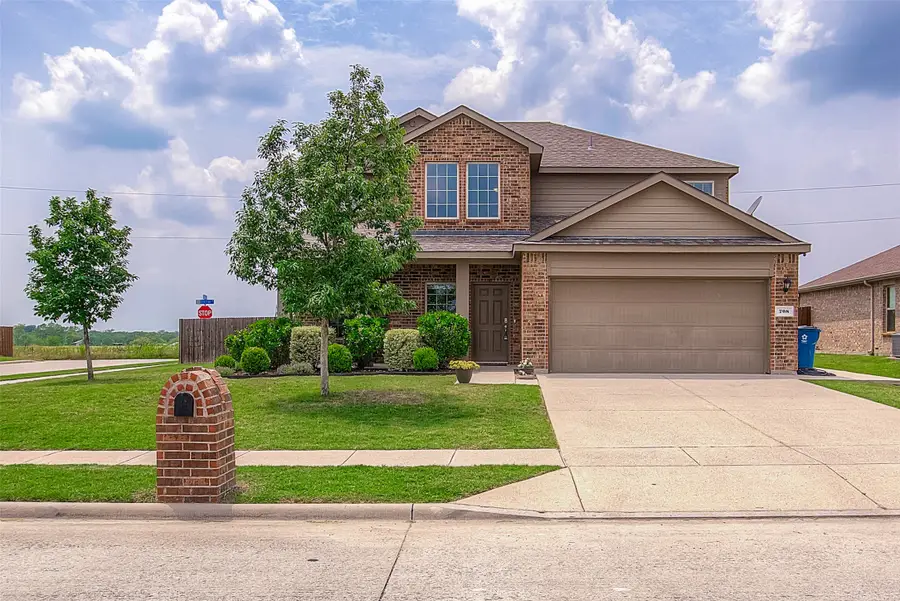
708 Savanna Drive,Josephine, TX 75173
$339,000
- 5 Beds
- 3 Baths
- 2,598 sq. ft.
- Single family
- Pending
Listed by:michele minguzzi972-772-7000
Office:keller williams rockwall
MLS#:20935615
Source:GDAR
Price summary
- Price:$339,000
- Price per sq. ft.:$130.48
- Monthly HOA dues:$16.67
About this home
SELLER IS OFFERING $5,000 TOWARDS CLOSING!! This beautifully well maintained 5-bed, 2.5-bath home offering 2,598 sq ft of thoughtful design and comfort in the desirable Fountain View community of Josephine. Situated on a premium corner lot that backs up to an open field to enjoy beautiful evening sunsets. The heart of the home is its spacious layout featuring a private owner's suite downstairs—the only bedroom on the first floor—complete with a cozy seating nook, perfect for a home office or reading retreat with ensuite and walk-in closet. Upstairs, you'll find four additional bedrooms and a large bonus room ideal for a game room, second living space, or media area. Closets Galore say no more!! New modern fixtures throughout and vinyl plank flooring. Kitchen has beautiful cabinets, large new sink and upgraded appliances. Step outside to the large 40x 10, covered paved patio, perfect for relaxing or entertaining year-round that includes a mounted Tv for those game nights and sports fans. The backyard is extra large for almost anything you wanted to do and comes with a garden box. The privacy fence has metal fence posts that are concreted providing long-term durability and peace of mind. The oversized garage includes added overhead storage space. Fountain View community includes a scenic pond, gazebo, and walking trail—offering small-town charm with natural beauty just steps away! Mounted TV on back patio and a Refrigerator is included. What are you waiting for? Don’t miss your chance to own this special home that blends privacy, space, and style at an excellent price!
Contact an agent
Home facts
- Year built:2016
- Listing Id #:20935615
- Added:93 day(s) ago
- Updated:August 22, 2025 at 07:33 AM
Rooms and interior
- Bedrooms:5
- Total bathrooms:3
- Full bathrooms:2
- Half bathrooms:1
- Living area:2,598 sq. ft.
Heating and cooling
- Cooling:Central Air, Electric
- Heating:Central, Electric
Structure and exterior
- Roof:Composition
- Year built:2016
- Building area:2,598 sq. ft.
- Lot area:0.2 Acres
Schools
- High school:Community
- Middle school:Leland Edge
- Elementary school:Mcclendon
Finances and disclosures
- Price:$339,000
- Price per sq. ft.:$130.48
- Tax amount:$6,945
New listings near 708 Savanna Drive
- New
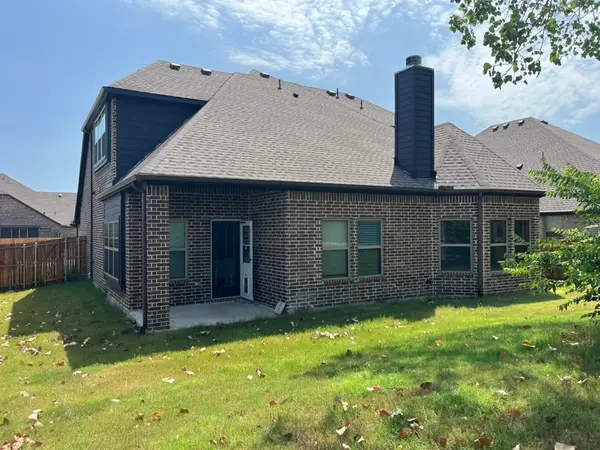 $330,000Active4 beds 3 baths2,320 sq. ft.
$330,000Active4 beds 3 baths2,320 sq. ft.316 Mercer Drive, Josephine, TX 75173
MLS# 21037255Listed by: DIVINE ESTATE REALTY LLC - New
 $403,891Active3 beds 2 baths1,840 sq. ft.
$403,891Active3 beds 2 baths1,840 sq. ft.909 Driftwood Lane, Josephine, TX 75173
MLS# 21037714Listed by: VISIONS REALTY & INVESTMENTS - New
 $298,990Active4 beds 2 baths1,801 sq. ft.
$298,990Active4 beds 2 baths1,801 sq. ft.407 Silver Birch Drive, Josephine, TX 75173
MLS# 21037376Listed by: JEANETTE ANDERSON REAL ESTATE - New
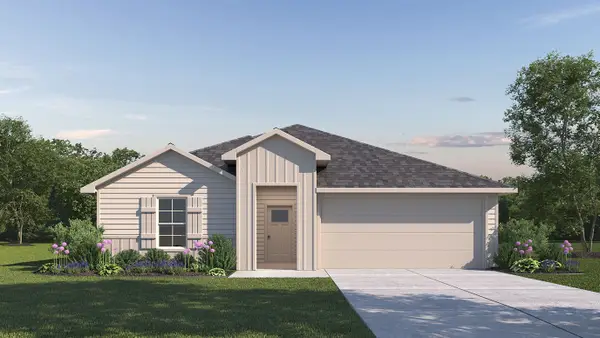 $297,990Active4 beds 2 baths2,024 sq. ft.
$297,990Active4 beds 2 baths2,024 sq. ft.502 Silver Birch Drive, Josephine, TX 75173
MLS# 21037379Listed by: JEANETTE ANDERSON REAL ESTATE - New
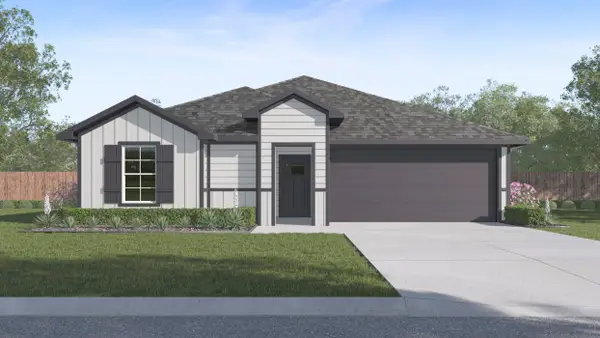 $249,990Active3 beds 2 baths1,253 sq. ft.
$249,990Active3 beds 2 baths1,253 sq. ft.409 English Oakl Drive, Josephine, TX 75173
MLS# 21037384Listed by: JEANETTE ANDERSON REAL ESTATE - New
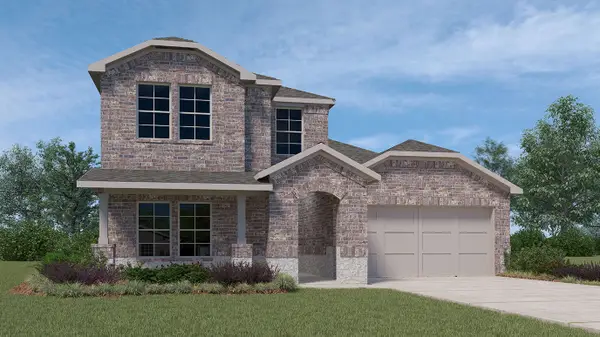 $332,990Active4 beds 3 baths2,242 sq. ft.
$332,990Active4 beds 3 baths2,242 sq. ft.521 Barlow Drive, Josephine, TX 75135
MLS# 21033423Listed by: JEANETTE ANDERSON REAL ESTATE - New
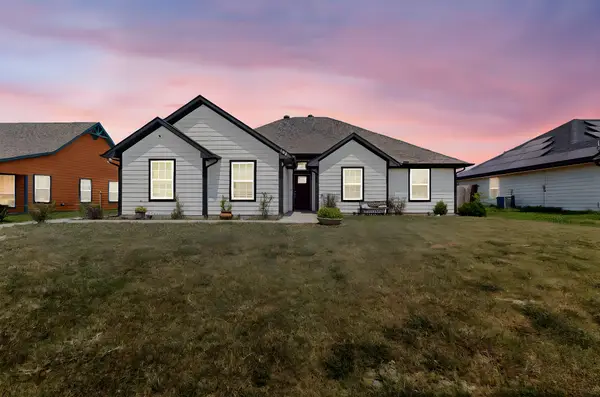 $250,000Active4 beds 2 baths1,604 sq. ft.
$250,000Active4 beds 2 baths1,604 sq. ft.104 Milton Street, Josephine, TX 75173
MLS# 21032090Listed by: KELLER WILLIAMS REALTY - New
 $425,000Active4 beds 2 baths2,105 sq. ft.
$425,000Active4 beds 2 baths2,105 sq. ft.1700 Rolling Meadow Lane, Josephine, TX 75173
MLS# 21030728Listed by: AT HOME TEXAS REAL ESTATE - New
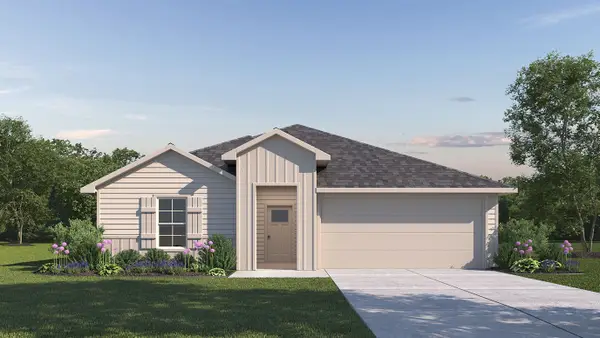 $317,990Active4 beds 2 baths2,024 sq. ft.
$317,990Active4 beds 2 baths2,024 sq. ft.405 Silver Birch Drive, Josephine, TX 75173
MLS# 21029356Listed by: JEANETTE ANDERSON REAL ESTATE - New
 $509,900Active3 beds 2 baths2,591 sq. ft.
$509,900Active3 beds 2 baths2,591 sq. ft.1973 Creekview Lane, Josephine, TX 75173
MLS# 21028357Listed by: BUILDERS REALTY
