722 Windmill Street, Josephine, TX 75189
Local realty services provided by:Better Homes and Gardens Real Estate Rhodes Realty
Listed by: curtis burrell254-466-9864
Office: local realty agency
MLS#:21049173
Source:GDAR
Price summary
- Price:$245,000
- Price per sq. ft.:$156.25
- Monthly HOA dues:$40
About this home
Presenting a remarkable 4-bedroom, 2-bathroom residence with a bright and open floor plan designed for contemporary living. The kitchen serves as the centerpiece, equipped with granite countertops, a spacious island suitable for meal preparation or casual dining, and modern stainless-steel appliances. Expansive living and dining areas provide seamless connectivity, making them ideal for entertaining guests. Each bedroom offers generous space, while the primary suite ensures both comfort and privacy. The property includes a sizable backyard with a covered patio, suitable for relaxing evenings or weekend gatherings. Whether hosting events or enjoying peaceful moments outdoors, this versatile space accommodates a range of activities. Appliances are included. Sellers are motivated; seize the opportunity to make this exceptional home yours.
Contact an agent
Home facts
- Year built:2020
- Listing ID #:21049173
- Added:102 day(s) ago
- Updated:December 14, 2025 at 12:43 PM
Rooms and interior
- Bedrooms:4
- Total bathrooms:2
- Full bathrooms:2
- Living area:1,568 sq. ft.
Heating and cooling
- Cooling:Central Air, Electric
- Heating:Central, Electric
Structure and exterior
- Year built:2020
- Building area:1,568 sq. ft.
- Lot area:0.21 Acres
Schools
- High school:Community
- Middle school:Leland Edge
- Elementary school:Mcclendon
Finances and disclosures
- Price:$245,000
- Price per sq. ft.:$156.25
- Tax amount:$6,710
New listings near 722 Windmill Street
- New
 $199,000Active3 beds 2 baths1,142 sq. ft.
$199,000Active3 beds 2 baths1,142 sq. ft.496 Milton Street, Josephine, TX 75173
MLS# 21130589Listed by: ROGERS HEALY AND ASSOCIATES - New
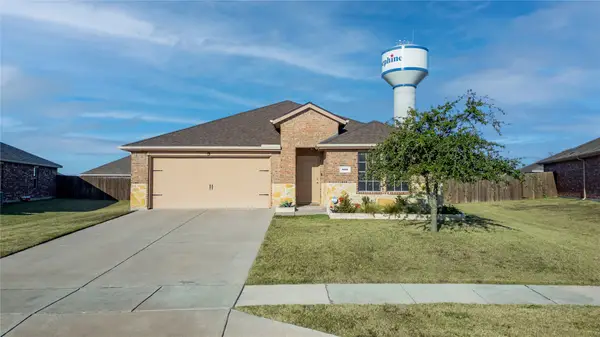 $310,000Active4 beds 3 baths2,070 sq. ft.
$310,000Active4 beds 3 baths2,070 sq. ft.806 Community Way, Josephine, TX 75189
MLS# 21116052Listed by: UNITED REAL ESTATE - New
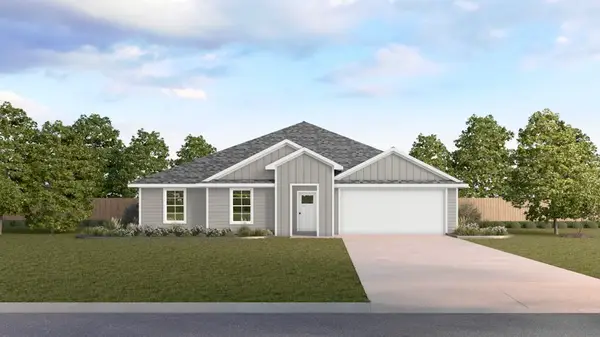 $299,990Active4 beds 2 baths2,368 sq. ft.
$299,990Active4 beds 2 baths2,368 sq. ft.408 American Elm Drive, Josephine, TX 75173
MLS# 21129781Listed by: JEANETTE ANDERSON REAL ESTATE - New
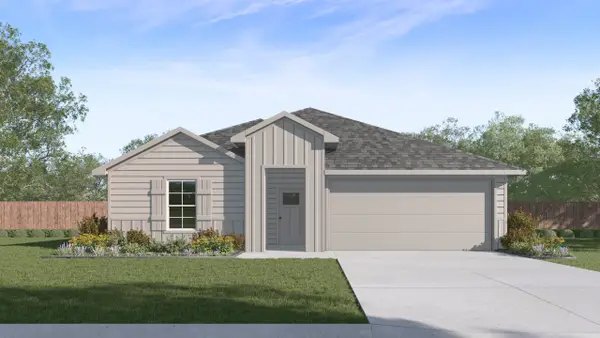 $320,990Active4 beds 2 baths2,024 sq. ft.
$320,990Active4 beds 2 baths2,024 sq. ft.507 Saddle Blanket Drive, Josephine, TX 75173
MLS# 21129808Listed by: JEANETTE ANDERSON REAL ESTATE 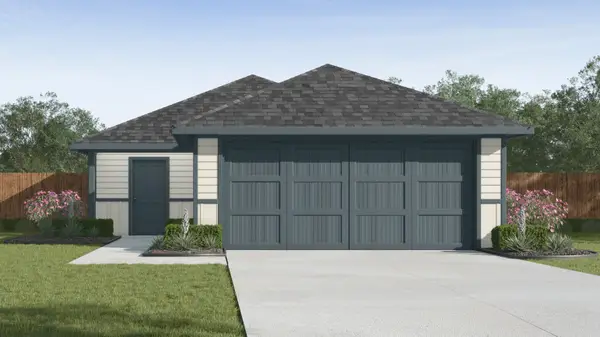 $204,490Pending3 beds 2 baths1,280 sq. ft.
$204,490Pending3 beds 2 baths1,280 sq. ft.1309 Brook Lane, Josephine, TX 75135
MLS# 21125660Listed by: JEANETTE ANDERSON REAL ESTATE- New
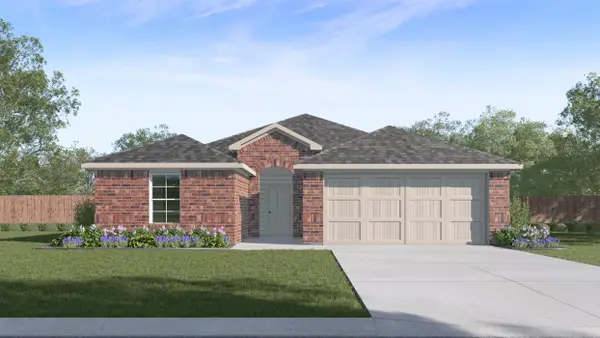 $290,260Active4 beds 2 baths1,791 sq. ft.
$290,260Active4 beds 2 baths1,791 sq. ft.701 Riverbrook Drive, Josephine, TX 75135
MLS# 21125683Listed by: JEANETTE ANDERSON REAL ESTATE - New
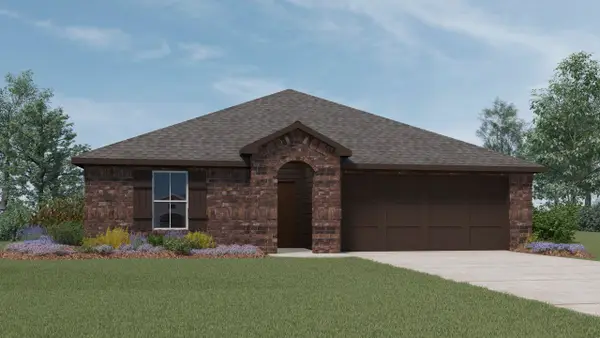 $299,490Active4 beds 2 baths1,875 sq. ft.
$299,490Active4 beds 2 baths1,875 sq. ft.613 Lansdowne Drive, Josephine, TX 75135
MLS# 21125692Listed by: JEANETTE ANDERSON REAL ESTATE 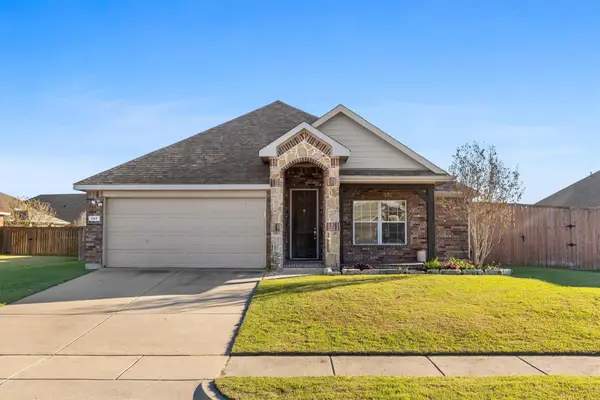 $290,000Active3 beds 2 baths1,810 sq. ft.
$290,000Active3 beds 2 baths1,810 sq. ft.505 Jasmine Circle, Josephine, TX 75173
MLS# 21122505Listed by: COLDWELL BANKER APEX, REALTORS- Open Sun, 1 to 5pm
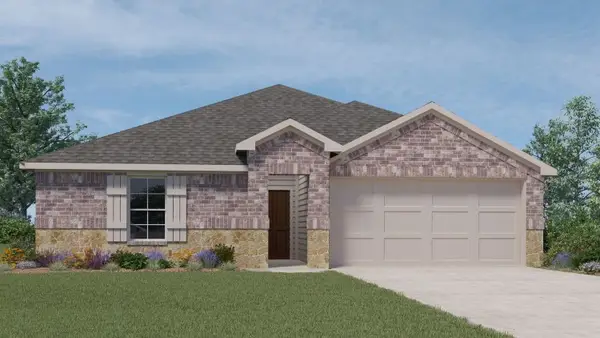 $272,990Active3 beds 2 baths1,478 sq. ft.
$272,990Active3 beds 2 baths1,478 sq. ft.504 Barlow Drive, Josephine, TX 75135
MLS# 21122023Listed by: JEANETTE ANDERSON REAL ESTATE 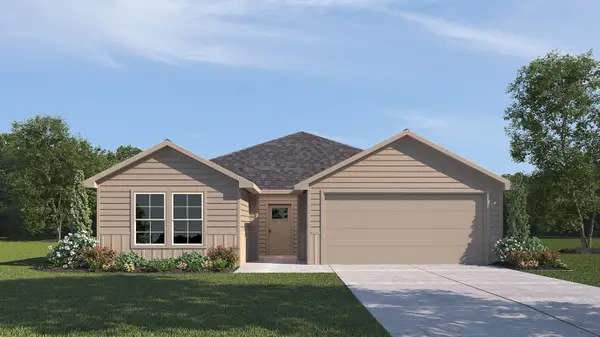 $295,990Active5 beds 2 baths1,938 sq. ft.
$295,990Active5 beds 2 baths1,938 sq. ft.400 Silver Birch Drive, Josephine, TX 75173
MLS# 21120170Listed by: JEANETTE ANDERSON REAL ESTATE
