804 Willowbanks Drive, Josephine, TX 75173
Local realty services provided by:Better Homes and Gardens Real Estate Winans
Listed by: marsha ashlock817-288-5510
Office: visions realty & investments
MLS#:21106158
Source:GDAR
Price summary
- Price:$529,182
- Price per sq. ft.:$154.06
- Monthly HOA dues:$45.83
About this home
NEW! NEVER LIVED IN. Ready in January 2026, this Bloomfield Homes Magnolia II brings 4 bedrooms, 3 baths, powder room, a study, a formal dining room, a game room, a media room, and a 3-car garage to a two-story layout set on a prominent corner lot in Waverly Estates. Brick and stone combine for a striking exterior profile with a front balcony, complemented by an 8’ front door and stone-edged flower beds at the covered front porch. The entry leads to a study positioned for focus with glass French doors and a dining room placed toward the front of the plan, creating a sequence of defined spaces before the home opens to the main living area. A stone fireplace rising to the ceiling anchors the family room and draws attention to the architectural height throughout the first floor. The Deluxe Kitchen adds quartz surfaces, custom cabinetry, gas cooking on built-in appliances, and a smart layout centered around an island. Just off the family room, the primary suite includes a soaking tub, separate shower, two individual vanities, and a massive walk-in closet with under-stair storage. 3 additional bedrooms and 2 full baths are upstairs with a central living space at the game room with an attached, theatre-style media room! An extended covered patio enhances the outdoor living area, and full gutters support long-term exterior maintenance. Flooring selections include laminate in common areas, tile in wet spaces, and plush carpet in the bedrooms and upper-level rooms. Located within Waverly Estates, the community offers amenities that complement daily convenience. Call or visit the Bloomfield Homes model in Waverly Estates to explore everything this home and community have to offer!
Contact an agent
Home facts
- Year built:2025
- Listing ID #:21106158
- Added:45 day(s) ago
- Updated:January 11, 2026 at 08:16 AM
Rooms and interior
- Bedrooms:4
- Total bathrooms:4
- Full bathrooms:3
- Half bathrooms:1
- Living area:3,435 sq. ft.
Heating and cooling
- Cooling:Ceiling Fans, Central Air, Electric, Zoned
- Heating:Central, Fireplaces, Natural Gas, Zoned
Structure and exterior
- Roof:Composition
- Year built:2025
- Building area:3,435 sq. ft.
- Lot area:0.23 Acres
Schools
- High school:Community
- Middle school:Leland Edge
- Elementary school:John & Barbara Roderick
Finances and disclosures
- Price:$529,182
- Price per sq. ft.:$154.06
New listings near 804 Willowbanks Drive
- New
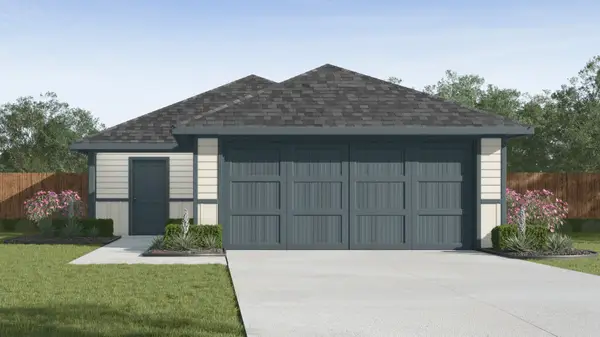 $209,990Active3 beds 2 baths1,280 sq. ft.
$209,990Active3 beds 2 baths1,280 sq. ft.1325 Brook Lane, Josephine, TX 75135
MLS# 21147196Listed by: JEANETTE ANDERSON REAL ESTATE - New
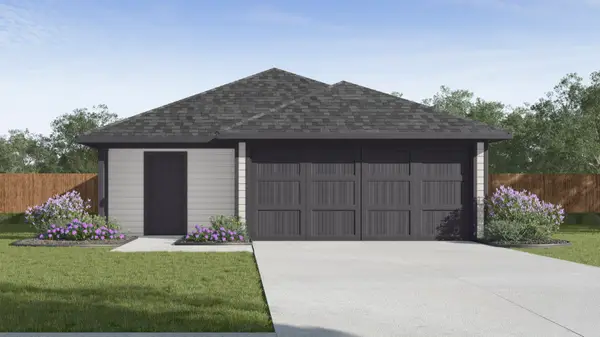 $219,490Active3 beds 2 baths1,434 sq. ft.
$219,490Active3 beds 2 baths1,434 sq. ft.1409 Brook Lane, Josephine, TX 75135
MLS# 21147209Listed by: JEANETTE ANDERSON REAL ESTATE - New
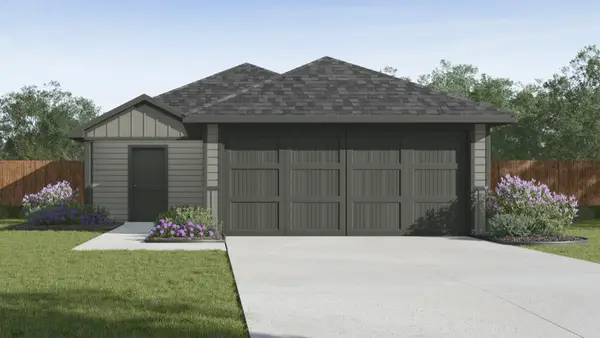 $199,990Active3 beds 2 baths1,156 sq. ft.
$199,990Active3 beds 2 baths1,156 sq. ft.1320 Brook Lane, Josephine, TX 75135
MLS# 21147222Listed by: JEANETTE ANDERSON REAL ESTATE - New
 $304,990Active3 beds 2 baths1,620 sq. ft.
$304,990Active3 beds 2 baths1,620 sq. ft.1402 Centerline Drive, Josephine, TX 75173
MLS# 21144421Listed by: HOMESUSA.COM - New
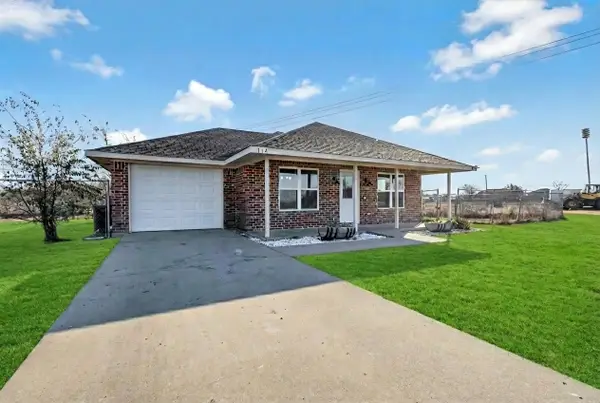 $275,000Active3 beds 2 baths1,269 sq. ft.
$275,000Active3 beds 2 baths1,269 sq. ft.114 Sebastian Lane, Josephine, TX 75173
MLS# 21135487Listed by: ORCHARD BROKERAGE 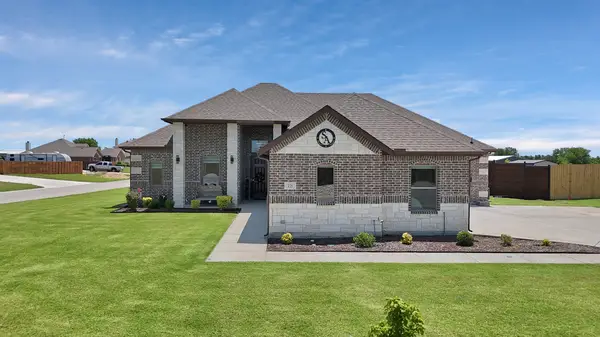 $540,000Active3 beds 2 baths2,286 sq. ft.
$540,000Active3 beds 2 baths2,286 sq. ft.721 Meadowlark Lane, Josephine, TX 75173
MLS# 21139476Listed by: DECORATIVE REAL ESTATE $297,490Active4 beds 2 baths1,655 sq. ft.
$297,490Active4 beds 2 baths1,655 sq. ft.1213 Bristlecone Drive, Josephine, TX 75173
MLS# 21137488Listed by: JEANETTE ANDERSON REAL ESTATE $336,990Active4 beds 3 baths2,276 sq. ft.
$336,990Active4 beds 3 baths2,276 sq. ft.1219 Bristlecone Drive, Josephine, TX 75173
MLS# 21137489Listed by: JEANETTE ANDERSON REAL ESTATE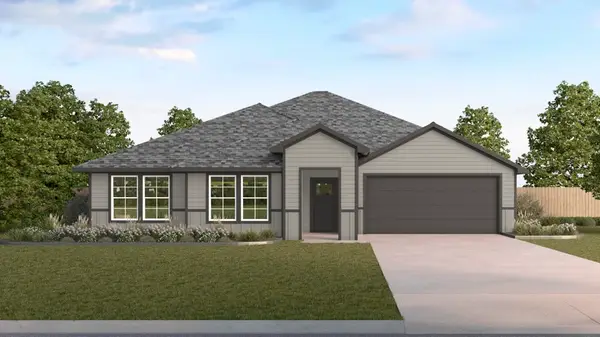 $288,990Active4 beds 2 baths1,916 sq. ft.
$288,990Active4 beds 2 baths1,916 sq. ft.506 American Elm Drive, Josephine, TX 75173
MLS# 21137490Listed by: JEANETTE ANDERSON REAL ESTATE $222,990Pending3 beds 3 baths1,470 sq. ft.
$222,990Pending3 beds 3 baths1,470 sq. ft.1324 Brook Lane, Josephine, TX 75135
MLS# 21137202Listed by: JEANETTE ANDERSON REAL ESTATE
