1013 Wildwood Drive, Joshua, TX 76058
Local realty services provided by:Better Homes and Gardens Real Estate Edwards & Associates
Upcoming open houses
- Fri, Jan 0903:30 pm - 05:30 pm
Listed by: dylan hernandez972-951-6987
Office: real broker, llc.
MLS#:21114593
Source:GDAR
Price summary
- Price:$399,999
- Price per sq. ft.:$147.06
- Monthly HOA dues:$37.5
About this home
Discover this stunning brick and stone beauty just outside Burleson in Joshua — a home that immediately feels special the moment you arrive. Once the model home for Lillian Custom Homes, this Coralbell floor plan offers designer touches, warm natural light, and thoughtful details throughout.
Step inside to an inviting open-concept living and kitchen area perfect for hosting friends and family. The cozy fireplace creates the ideal atmosphere for relaxing evenings, while the dedicated study gives you a quiet space to work, plan, or create. A formal dining room brings everyone together for memorable meals, and the upstairs flex space is ready for game nights, movie marathons, or a play area.
The owner’s suite is your personal retreat, featuring a spa-like walk-in shower, dual sinks, and a spacious walk-in closet. Upstairs, two bedrooms share a convenient bath, and a separate bedroom with its own private bathroom is perfect for guests or a growing family.
This home truly offers space, comfort, and style for every season of life.
Contact an agent
Home facts
- Year built:2020
- Listing ID #:21114593
- Added:772 day(s) ago
- Updated:January 07, 2026 at 05:16 PM
Rooms and interior
- Bedrooms:4
- Total bathrooms:4
- Full bathrooms:3
- Half bathrooms:1
- Living area:2,720 sq. ft.
Heating and cooling
- Cooling:Central Air, Electric
- Heating:Central, Electric
Structure and exterior
- Roof:Composition
- Year built:2020
- Building area:2,720 sq. ft.
- Lot area:0.16 Acres
Schools
- High school:Joshua
- Middle school:Loflin
- Elementary school:Staples
Finances and disclosures
- Price:$399,999
- Price per sq. ft.:$147.06
New listings near 1013 Wildwood Drive
- New
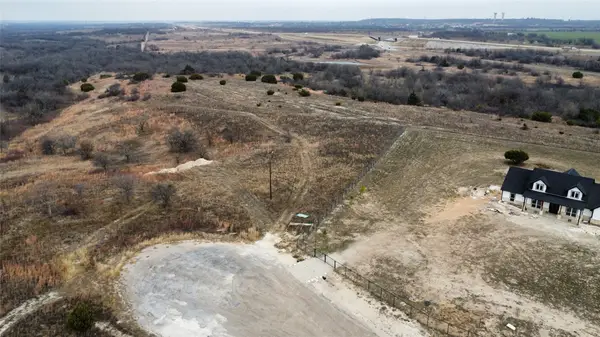 $450,000Active10.14 Acres
$450,000Active10.14 Acres7901 Whispering Meadows Road, Joshua, TX 76058
MLS# 21146389Listed by: LPT REALTY, LLC - New
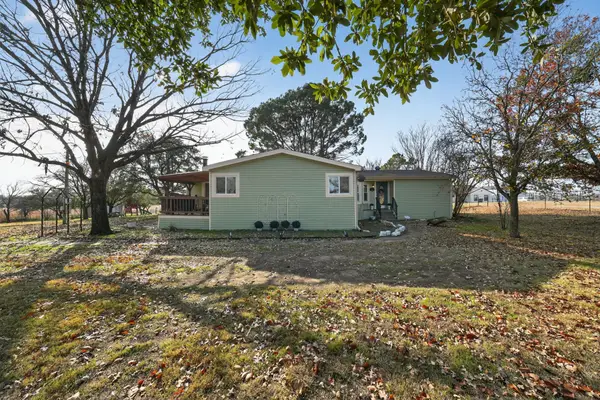 $489,000Active3 beds 2 baths2,010 sq. ft.
$489,000Active3 beds 2 baths2,010 sq. ft.1050 Stadium Drive, Joshua, TX 76058
MLS# 21145151Listed by: DALTON WADE, INC. - New
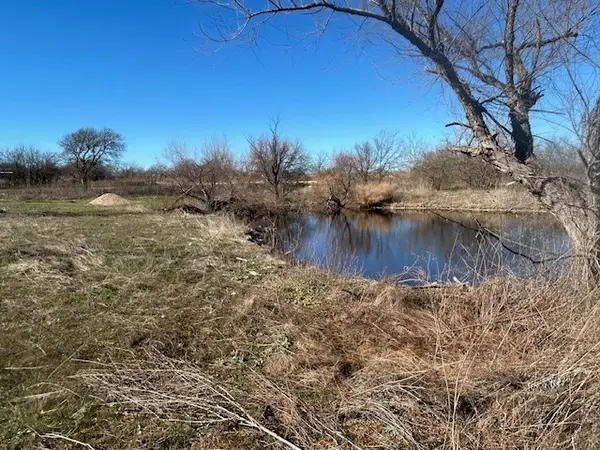 $159,500Active2.02 Acres
$159,500Active2.02 Acres6800 County Road 912, Joshua, TX 76058
MLS# 21143064Listed by: WEBB KIRKPATRICK REAL ESTATE, INC 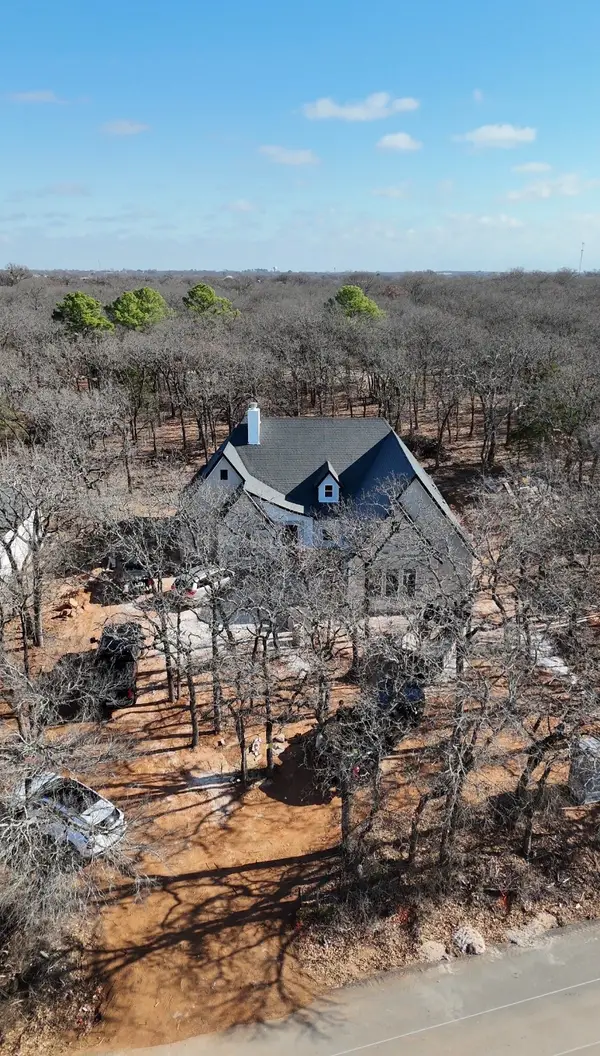 $510,000Pending4 beds 2 baths2,200 sq. ft.
$510,000Pending4 beds 2 baths2,200 sq. ft.6510 County Rd 1022, Joshua, TX 76058
MLS# 21138263Listed by: FATHOM REALTY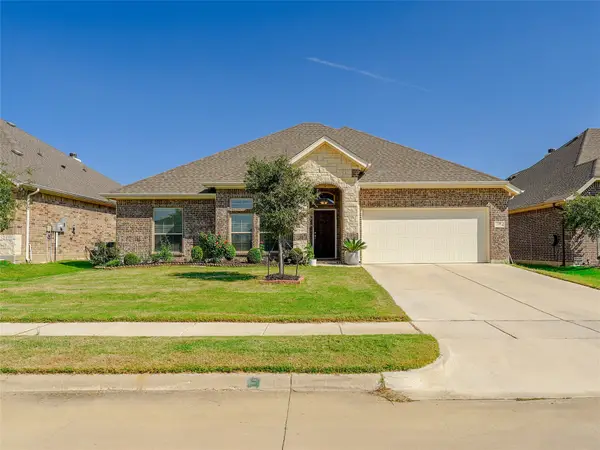 $345,000Active4 beds 2 baths2,116 sq. ft.
$345,000Active4 beds 2 baths2,116 sq. ft.140 Independence Drive, Joshua, TX 76058
MLS# 21138525Listed by: JPAR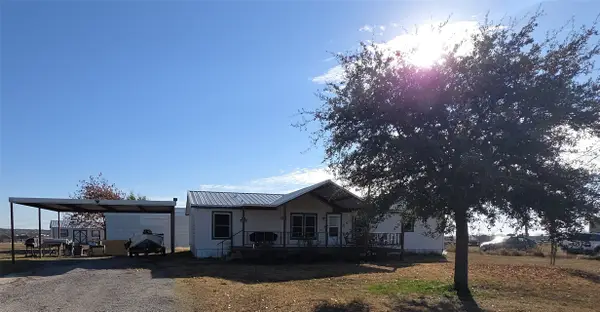 $275,000Active3 beds 2 baths1,568 sq. ft.
$275,000Active3 beds 2 baths1,568 sq. ft.5716 Longhorn Trail, Joshua, TX 76058
MLS# 21138458Listed by: KELLER WILLIAMS BRAZOS WEST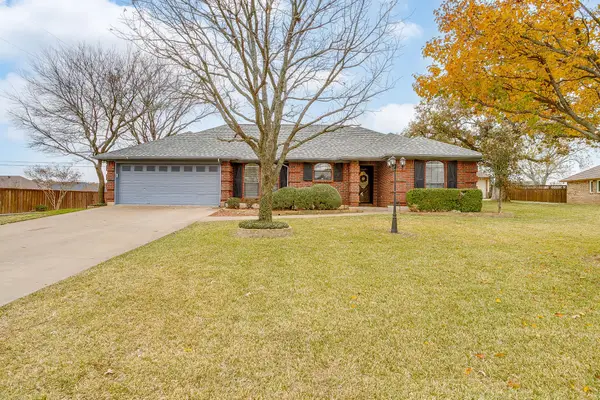 $330,000Pending3 beds 2 baths1,783 sq. ft.
$330,000Pending3 beds 2 baths1,783 sq. ft.908 Country Club Drive, Joshua, TX 76058
MLS# 21135582Listed by: LEAGUE REAL ESTATE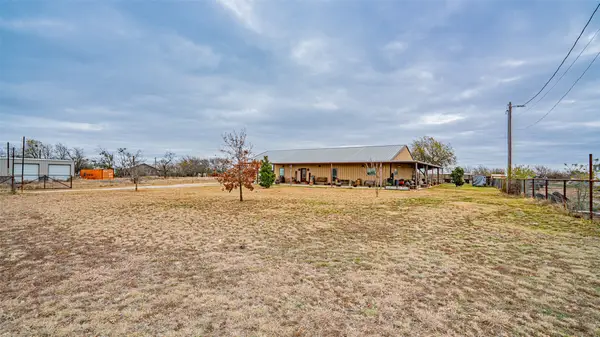 $879,900Active3 beds 3 baths3,000 sq. ft.
$879,900Active3 beds 3 baths3,000 sq. ft.9200 County Road 1014, Joshua, TX 76058
MLS# 21137551Listed by: THE TRUSTED PROPERTY ADVISORS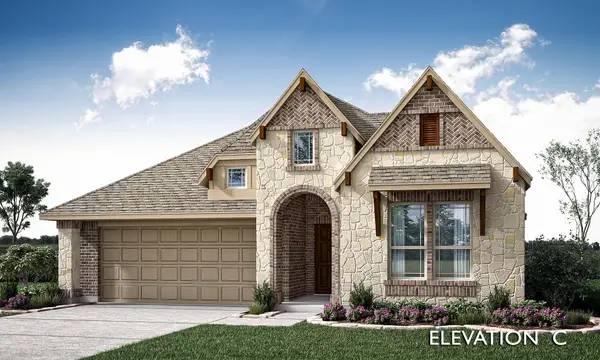 $379,990Active4 beds 3 baths2,098 sq. ft.
$379,990Active4 beds 3 baths2,098 sq. ft.7741 Oakmeade Street, Joshua, TX 76058
MLS# 21136812Listed by: VISIONS REALTY & INVESTMENTS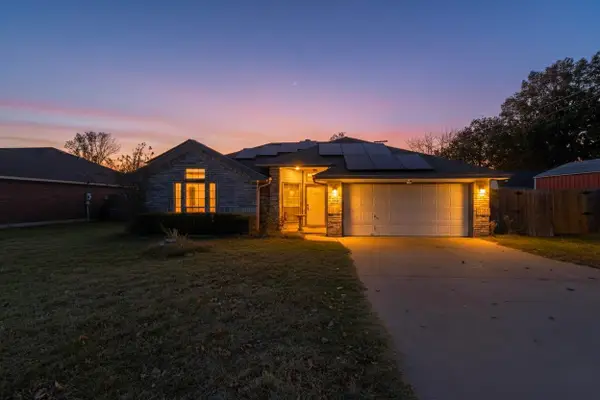 $270,000Active3 beds 2 baths1,234 sq. ft.
$270,000Active3 beds 2 baths1,234 sq. ft.107 Catie Lane, Joshua, TX 76058
MLS# 21133473Listed by: ONDEMAND REALTY
