1440 Saguaro Trail, Joshua, TX 76058
Local realty services provided by:Better Homes and Gardens Real Estate Winans
Listed by: donald wooten817-932-4024
Office: real broker, llc.
MLS#:21050406
Source:GDAR
Price summary
- Price:$598,000
- Price per sq. ft.:$250.63
About this home
Stunning New Construction on 1 Acre – No HOA!
Experience the perfect blend of luxury and country living in this newly built 3-bedroom, 2.5-bath home situated on a spacious 1-acre lot. Thoughtfully designed with soaring 12-foot ceilings throughout, including the garage, this home offers both comfort and style with high-end finishes and energy-efficient features.
The chef’s kitchen is a true showstopper, featuring a 10’ x 4’ quartz island, full quartz backsplash, pot filler, vented range hood, and under-upper cabinet lighting—all designed for both function and elegance. A large walk-in pantry with under-cabinet lighting ensures ample storage.
Enjoy the seamless flow of natural light through premium black Anderson windows (interior & exterior) and entertain with ease thanks to the black iron & glass sliding patio door and matching iron front door with side glass. The living room and all bedrooms are outfitted with recessed lighting and remote-controlled ceiling fans, with a chic chandelier gracing the front porch.
Outside, you'll love the brick-floored patios in front and back, perfect for relaxing or entertaining. The oversized 2-car garage features an 8-foot insulated door, ideal for taller vehicles or extra storage.
Built with full foam encapsulation for superior energy efficiency and comfort, and equipped with a heat pump HVAC system, this home is designed to save on energy while keeping you comfortable year-round.
All this, with no HOA restrictions, just minutes from the Chisholm Trail Tollway, shopping, and dining—giving you the best of both country charm and city convenience.
Contact an agent
Home facts
- Year built:2025
- Listing ID #:21050406
- Added:172 day(s) ago
- Updated:February 23, 2026 at 12:48 PM
Rooms and interior
- Bedrooms:3
- Total bathrooms:3
- Full bathrooms:2
- Half bathrooms:1
- Living area:2,386 sq. ft.
Heating and cooling
- Cooling:Ceiling Fans, Central Air, Electric, Heat Pump
- Heating:Heat Pump
Structure and exterior
- Roof:Composition
- Year built:2025
- Building area:2,386 sq. ft.
- Lot area:1 Acres
Schools
- High school:Cleburne
- Middle school:Ad Wheat
- Elementary school:Marti
Finances and disclosures
- Price:$598,000
- Price per sq. ft.:$250.63
- Tax amount:$1,372
New listings near 1440 Saguaro Trail
- New
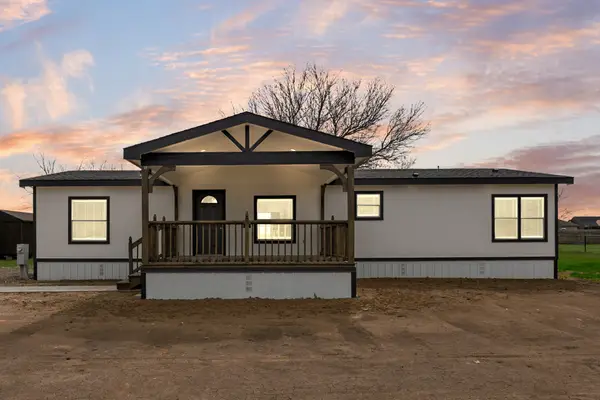 $270,000Active3 beds 2 baths1,512 sq. ft.
$270,000Active3 beds 2 baths1,512 sq. ft.3633 County Road 911, Joshua, TX 76058
MLS# 21187089Listed by: EXP REALTY LLC - New
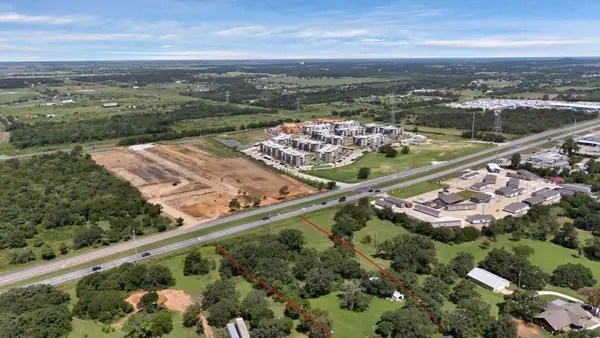 $185,000Active1.35 Acres
$185,000Active1.35 Acres3956 N Main Street, Joshua, TX 76058
MLS# 21186691Listed by: MONUMENT REALTY - New
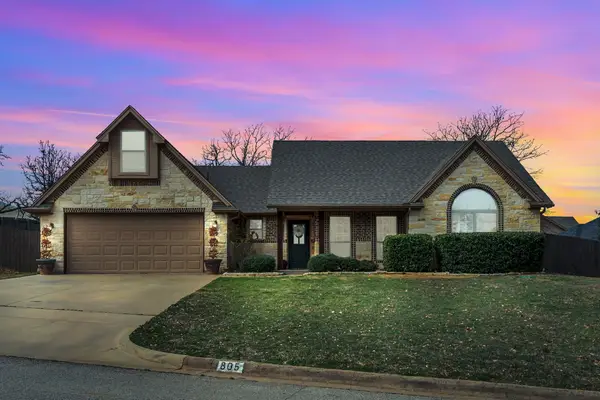 $403,500Active3 beds 2 baths1,971 sq. ft.
$403,500Active3 beds 2 baths1,971 sq. ft.805 Linda Drive, Joshua, TX 76058
MLS# 21181711Listed by: TEXCEL REAL ESTATE, LLC - New
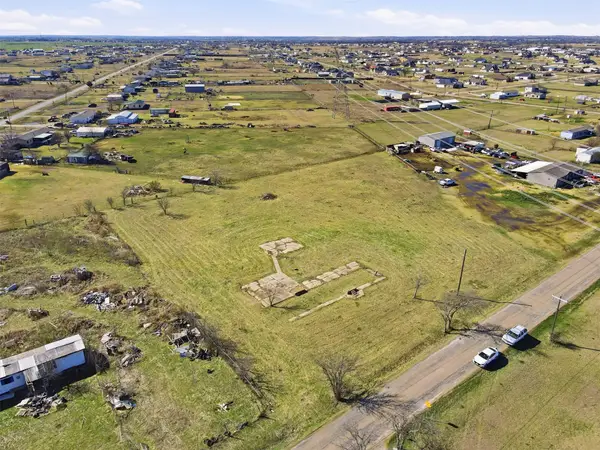 $190,000Active2.21 Acres
$190,000Active2.21 Acres3237 County Road 911, Joshua, TX 76058
MLS# 21185002Listed by: FATHOM REALTY, LLC - New
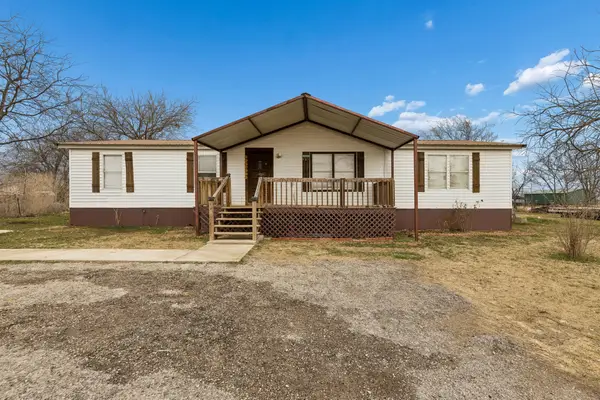 $250,000Active5 beds 2 baths2,048 sq. ft.
$250,000Active5 beds 2 baths2,048 sq. ft.3932 County Road 911, Joshua, TX 76058
MLS# 21177458Listed by: KELLER WILLIAMS PROSPER CELINA - New
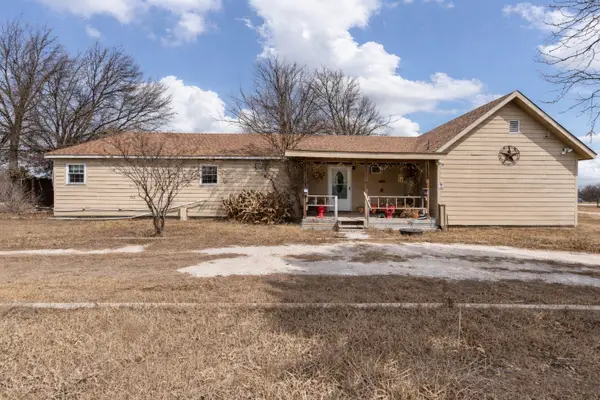 $275,000Active3 beds 3 baths2,460 sq. ft.
$275,000Active3 beds 3 baths2,460 sq. ft.2204 Daniels Drive, Joshua, TX 76058
MLS# 21180008Listed by: BLUE OWL REAL ESTATE - New
 $119,900Active1 Acres
$119,900Active1 Acres1501 Saguaro Trail, Joshua, TX 76058
MLS# 21175904Listed by: TEXAS LEGACY REALTY - New
 $119,900Active1 Acres
$119,900Active1 Acres1509 Saguaro Trail, Joshua, TX 76058
MLS# 21175932Listed by: TEXAS LEGACY REALTY - New
 $399,900Active4 beds 2 baths2,926 sq. ft.
$399,900Active4 beds 2 baths2,926 sq. ft.103 Cresendo Place, Joshua, TX 76058
MLS# 21179132Listed by: AMERICAS REAL ESTATE GROUP 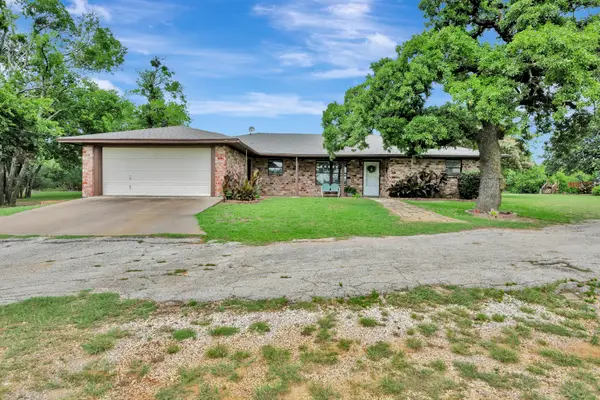 $550,000Active3 beds 4 baths2,651 sq. ft.
$550,000Active3 beds 4 baths2,651 sq. ft.5529 County Road 1022, Joshua, TX 76058
MLS# 21175917Listed by: CHANDLER CROUCH, REALTORS

