4216 Furrow Bend, Joshua, TX 76058
Local realty services provided by:Better Homes and Gardens Real Estate The Bell Group
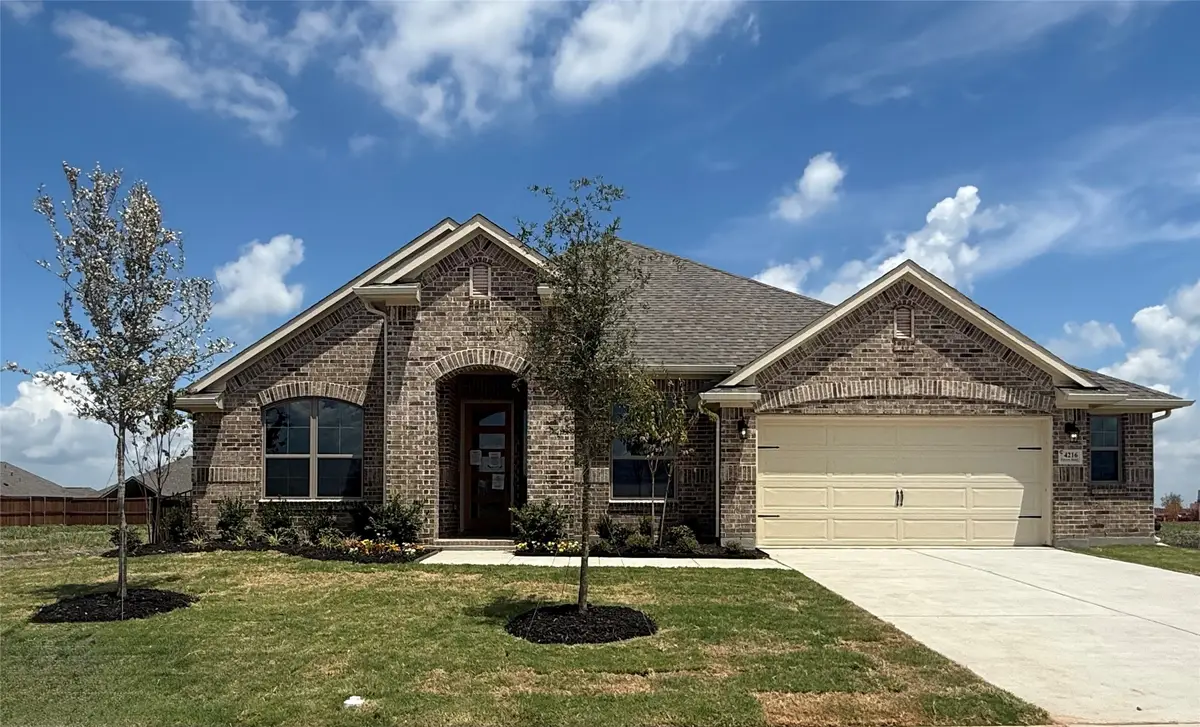
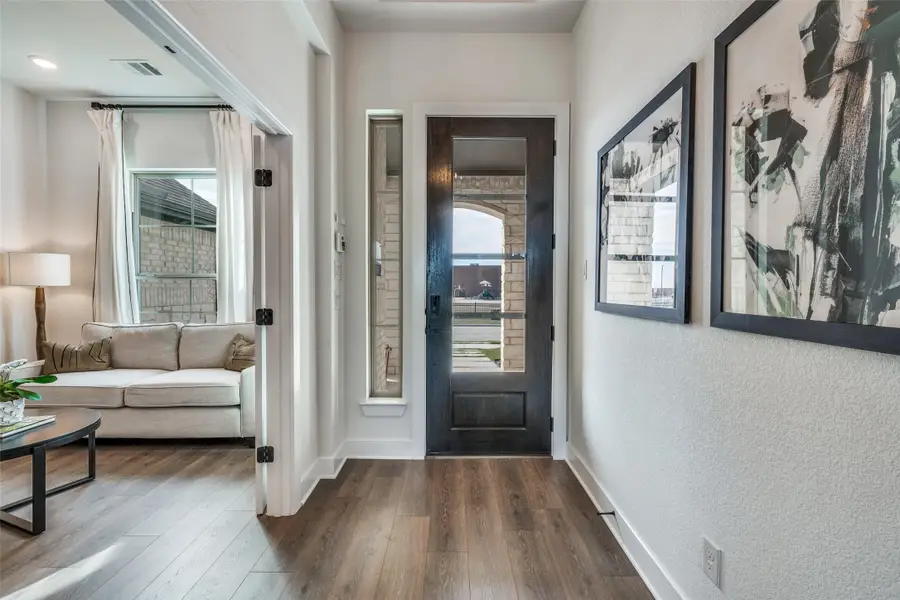
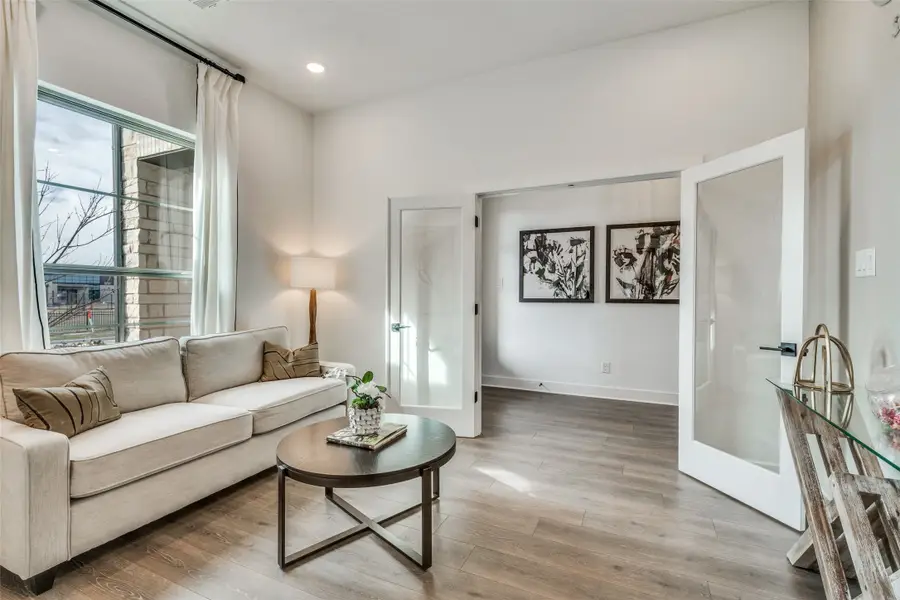
4216 Furrow Bend,Joshua, TX 76058
$474,900
- 4 Beds
- 3 Baths
- 2,699 sq. ft.
- Single family
- Active
Listed by:ben caballero888-872-6006
Office:chesmar homes
MLS#:20911407
Source:GDAR
Price summary
- Price:$474,900
- Price per sq. ft.:$175.95
- Monthly HOA dues:$85
About this home
MLS# 20911407 - Built by Chesmar Homes - Aug 2025 completion! ~ The Princeton is a one-story floor plan that feels much larger than its 2,699 square feet. You’ll be impressed by its vaulted ceilings in the living area and the spacious size of the kitchen. Enjoy a kitchen island over 10' long open to the family room. The patio sliders will allow for the indoor-outdoor living. This plan features 4-5 Bedrooms, 3 Bathrooms, and a split game room. The primary bedroom and bathroom provide a quiet retreat at the rear of the home. This plan also offers an optional generational suite for family or a special guest. Step into luxury with this stunning, newly constructed home, designed to offer the perfect blend of modern style and comfort, the Princeton is a must see.
Contact an agent
Home facts
- Year built:2025
- Listing Id #:20911407
- Added:114 day(s) ago
- Updated:August 11, 2025 at 10:41 PM
Rooms and interior
- Bedrooms:4
- Total bathrooms:3
- Full bathrooms:3
- Living area:2,699 sq. ft.
Heating and cooling
- Cooling:Ceiling Fans, Central Air, Electric
- Heating:Central, Fireplaces, Natural Gas
Structure and exterior
- Roof:Composition
- Year built:2025
- Building area:2,699 sq. ft.
- Lot area:0.23 Acres
Schools
- High school:Godley
- Middle school:Godley
- Elementary school:Pleasant View
Finances and disclosures
- Price:$474,900
- Price per sq. ft.:$175.95
New listings near 4216 Furrow Bend
- New
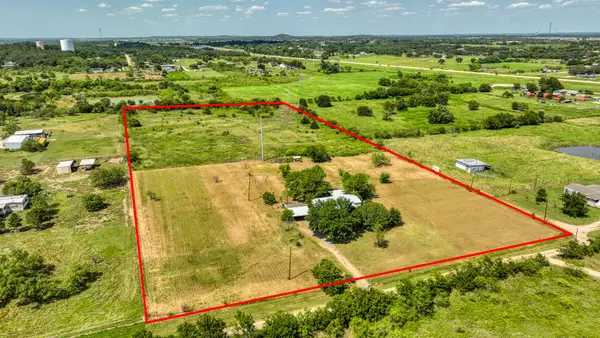 $329,900Active5 beds 2 baths1,680 sq. ft.
$329,900Active5 beds 2 baths1,680 sq. ft.2204 Mazac Road, Joshua, TX 76058
MLS# 21007768Listed by: BRAZOS RIVER REALTY, LLC - New
 $315,000Active3 beds 2 baths1,568 sq. ft.
$315,000Active3 beds 2 baths1,568 sq. ft.7802 Apollo Drive, Joshua, TX 76058
MLS# 21031859Listed by: LEAGUE REAL ESTATE - New
 $535,000Active3 beds 3 baths2,329 sq. ft.
$535,000Active3 beds 3 baths2,329 sq. ft.7404 N Sundance Drive, Joshua, TX 76058
MLS# 21021235Listed by: KELLER WILLIAMS BRAZOS WEST - New
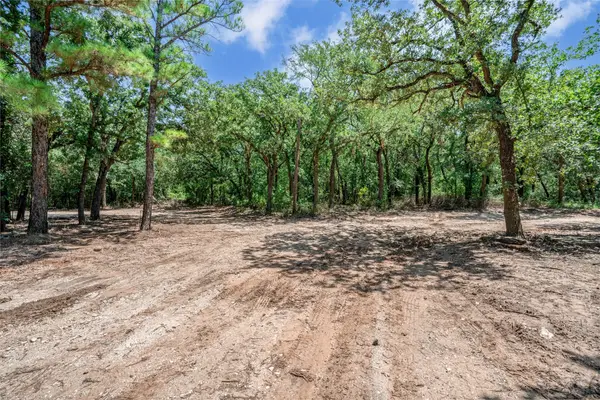 $109,000Active1.01 Acres
$109,000Active1.01 Acres6520 County Road 1022, Joshua, TX 76058
MLS# 21031647Listed by: CREEKVIEW REALTY - New
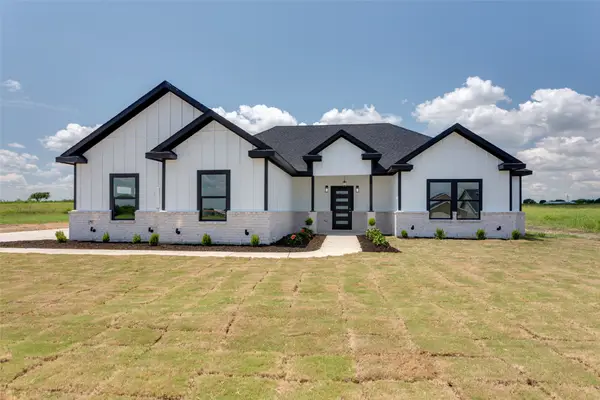 $485,000Active4 beds 2 baths2,022 sq. ft.
$485,000Active4 beds 2 baths2,022 sq. ft.5725 High Plains Trail, Joshua, TX 76058
MLS# 21027315Listed by: MERSAES REAL ESTATE, INC. - New
 $429,999Active3 beds 2 baths1,478 sq. ft.
$429,999Active3 beds 2 baths1,478 sq. ft.1313 County Road 705, Joshua, TX 76058
MLS# 21029567Listed by: LISTING SPARK - New
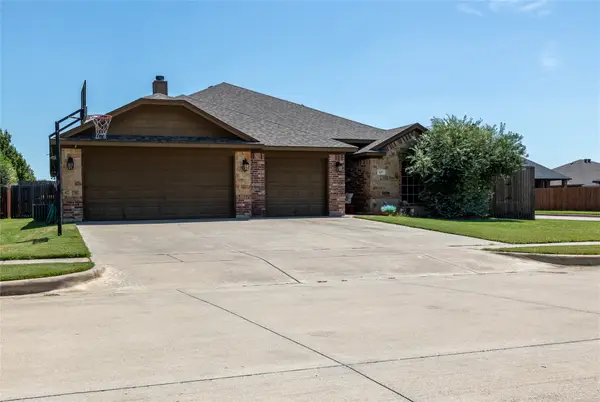 $390,000Active4 beds 3 baths2,297 sq. ft.
$390,000Active4 beds 3 baths2,297 sq. ft.629 E Sheila Circle, Joshua, TX 76058
MLS# 21016304Listed by: KELLER WILLIAMS REALTY - Open Mon, 11am to 4pmNew
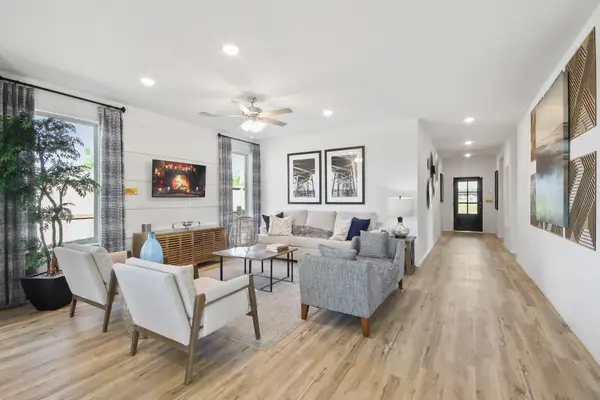 $344,990Active4 beds 2 baths1,852 sq. ft.
$344,990Active4 beds 2 baths1,852 sq. ft.110 Honey Bee Drive, Cleburne, TX 76031
MLS# 21027194Listed by: HISTORYMAKER HOMES - New
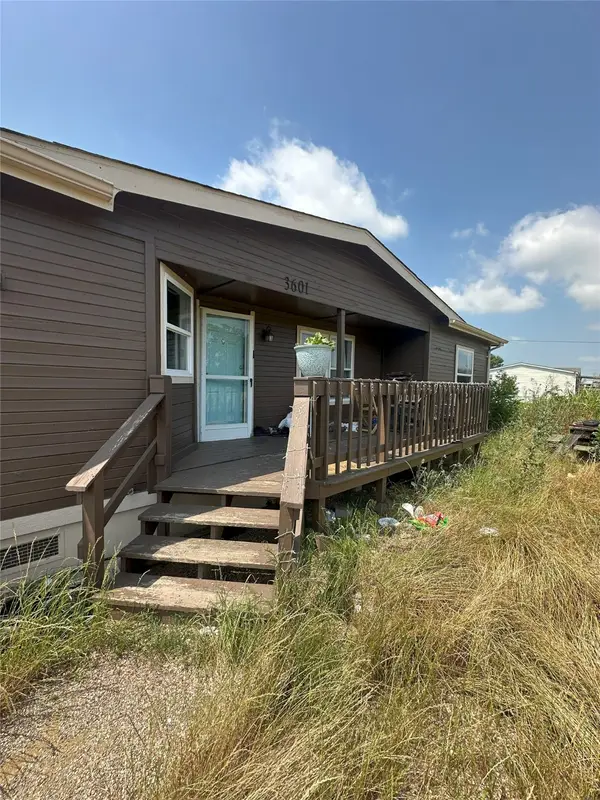 $192,000Active3 beds 2 baths1,792 sq. ft.
$192,000Active3 beds 2 baths1,792 sq. ft.3601 County Road 911, Joshua, TX 76058
MLS# 21026899Listed by: TOP BROKERAGE LLC - New
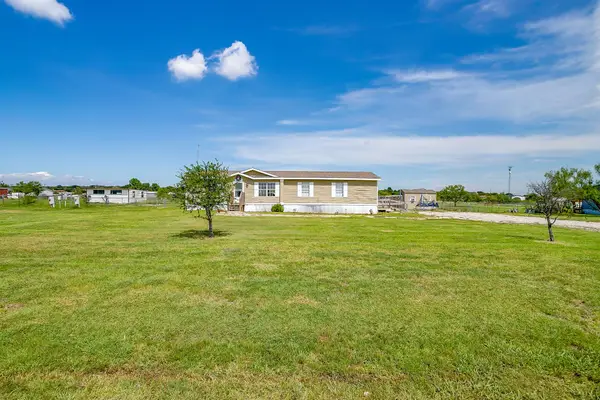 $275,000Active4 beds 2 baths1,680 sq. ft.
$275,000Active4 beds 2 baths1,680 sq. ft.5900 Wild Berry Trail, Joshua, TX 76058
MLS# 21026590Listed by: CHRISTIES LONE STAR
