4217 Equine Drive, Joshua, TX 76058
Local realty services provided by:Better Homes and Gardens Real Estate Lindsey Realty
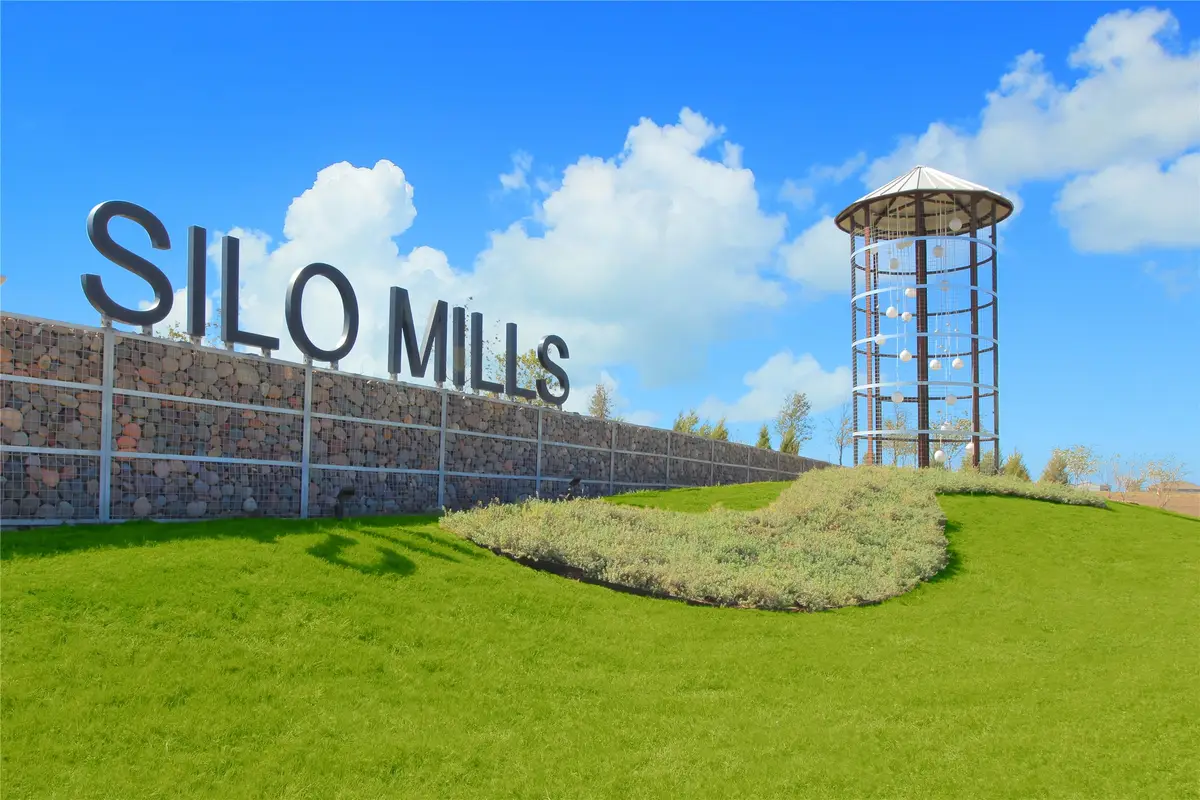
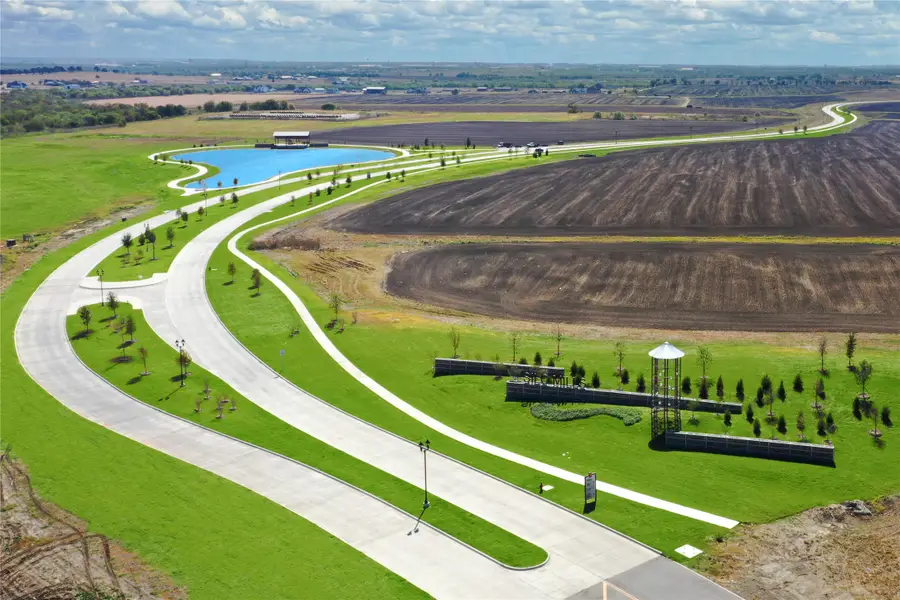
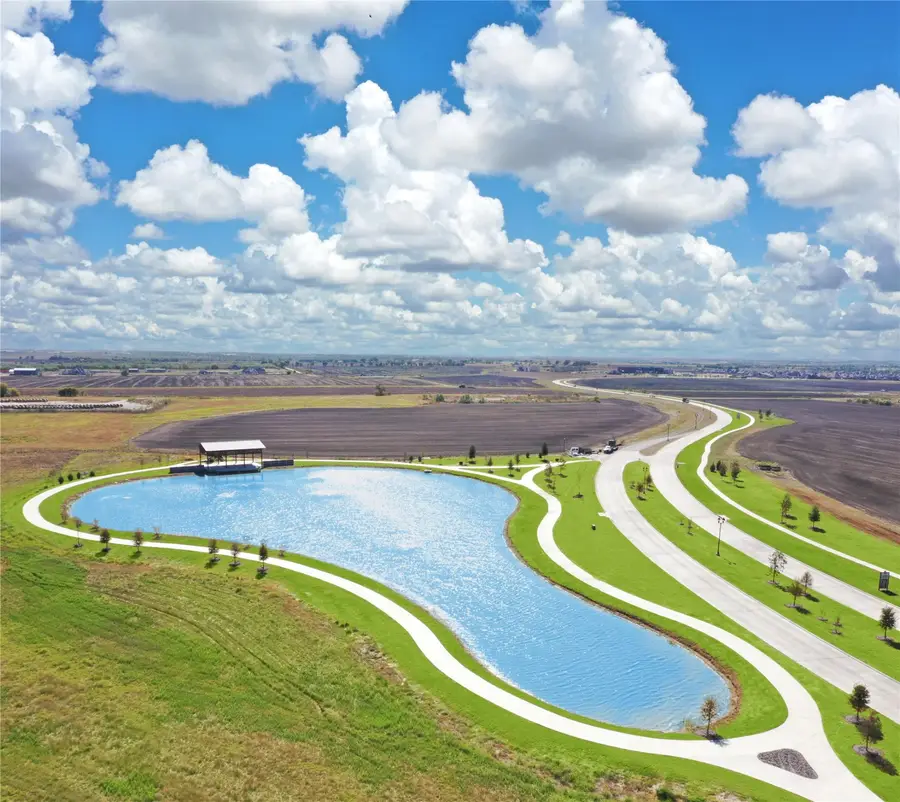
Listed by:ben caballero888-872-6006
Office:chesmar homes
MLS#:20913068
Source:GDAR
Price summary
- Price:$474,900
- Price per sq. ft.:$175.95
- Monthly HOA dues:$85
About this home
MLS# 20913068 - Built by Chesmar Homes - Aug 2025 completion! ~ Welcome to this stunning 4-bedroom, 3-bathroom home designed with modern elegance and functionality in mind. Boasting an open floor plan, this home seamlessly blends indoor and outdoor living with full patio sliders that open to a spacious covered patio—perfect for entertaining or relaxing. The heart of the home is the oversized kitchen island, a chef's dream, offering ample prep space, seating, and storage. The modern kitchen features sleek finishes and high-end appliances, ideal for both casual meals and culinary creations. A thoughtfully designed layout includes a private study, perfect for remote work or a quiet retreat, and a game room, creating a separate living area tailored for gatherings. This versatile space adds flexibility to suit your lifestyle. From its clean lines and modern design to its friendly spaces, this home is crafted to meet the needs of everyone. Don't miss the opportunity to make it yours!
Contact an agent
Home facts
- Year built:2025
- Listing Id #:20913068
- Added:117 day(s) ago
- Updated:August 18, 2025 at 06:42 PM
Rooms and interior
- Bedrooms:4
- Total bathrooms:3
- Full bathrooms:3
- Living area:2,699 sq. ft.
Heating and cooling
- Cooling:Ceiling Fans, Central Air, Electric
- Heating:Central, Fireplaces, Natural Gas
Structure and exterior
- Roof:Composition
- Year built:2025
- Building area:2,699 sq. ft.
- Lot area:0.23 Acres
Schools
- High school:Godley
- Middle school:Godley
- Elementary school:Pleasant View
Finances and disclosures
- Price:$474,900
- Price per sq. ft.:$175.95
New listings near 4217 Equine Drive
- New
 $582,000Active3 beds 3 baths2,540 sq. ft.
$582,000Active3 beds 3 baths2,540 sq. ft.3009 Big Springs Drive, Joshua, TX 76058
MLS# 20909593Listed by: RENDON REALTY, LLC - New
 $219,000Active4 beds 2 baths1,744 sq. ft.
$219,000Active4 beds 2 baths1,744 sq. ft.108 Sally Street, Joshua, TX 76058
MLS# 21034307Listed by: KELLER WILLIAMS SUMMIT - New
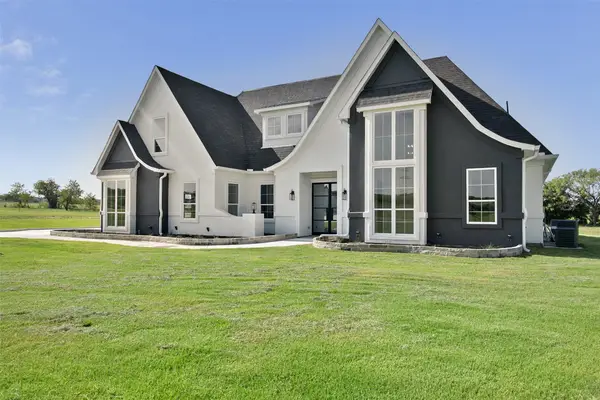 $690,000Active4 beds 3 baths2,714 sq. ft.
$690,000Active4 beds 3 baths2,714 sq. ft.1449 Saguaro Trail, Joshua, TX 76058
MLS# 21033254Listed by: THE PROPERTY SHOP - New
 $399,000Active3 beds 2 baths1,792 sq. ft.
$399,000Active3 beds 2 baths1,792 sq. ft.6722 Sky Road, Joshua, TX 76058
MLS# 21031747Listed by: EXIT REALTY ELITE - New
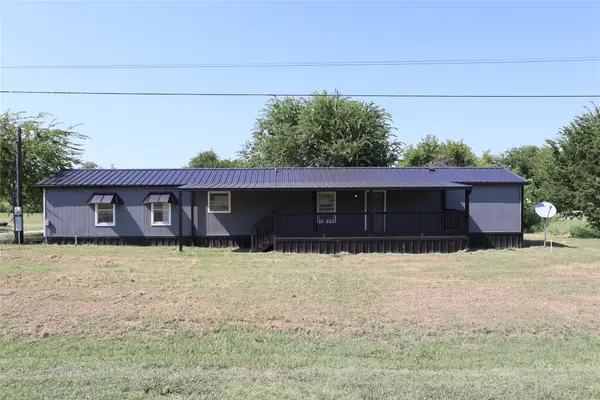 $235,000Active3 beds 2 baths1,216 sq. ft.
$235,000Active3 beds 2 baths1,216 sq. ft.5520 Baron Drive, Joshua, TX 76058
MLS# 21027581Listed by: PERLA REALTY GROUP, LLC - New
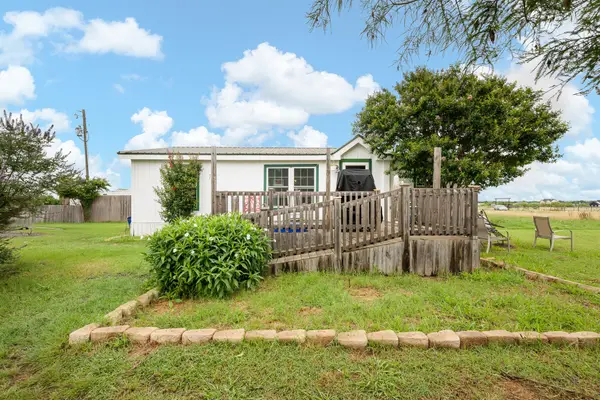 $250,000Active4 beds 3 baths1,683 sq. ft.
$250,000Active4 beds 3 baths1,683 sq. ft.3504 Cobbler Lane, Joshua, TX 76058
MLS# 21031736Listed by: BERKSHIRE HATHAWAYHS PENFED TX - New
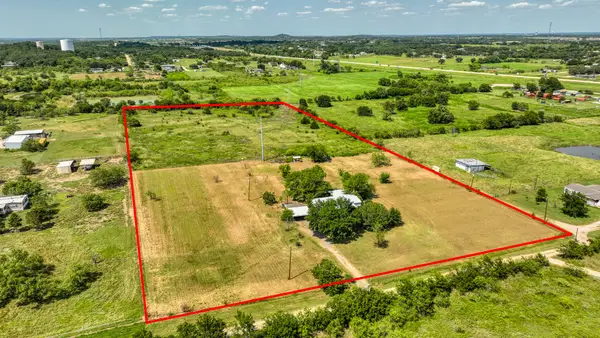 $329,900Active10.04 Acres
$329,900Active10.04 Acres2204 Mazac Road, Joshua, TX 76058
MLS# 21032451Listed by: BRAZOS RIVER REALTY, LLC - New
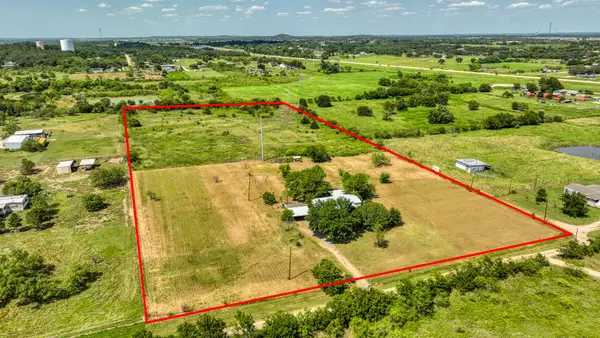 $329,900Active5 beds 2 baths1,680 sq. ft.
$329,900Active5 beds 2 baths1,680 sq. ft.2204 Mazac Road, Joshua, TX 76058
MLS# 21007768Listed by: BRAZOS RIVER REALTY, LLC - New
 $315,000Active3 beds 2 baths1,568 sq. ft.
$315,000Active3 beds 2 baths1,568 sq. ft.7802 Apollo Drive, Joshua, TX 76058
MLS# 21031859Listed by: LEAGUE REAL ESTATE - New
 $535,000Active3 beds 3 baths2,329 sq. ft.
$535,000Active3 beds 3 baths2,329 sq. ft.7404 N Sundance Drive, Joshua, TX 76058
MLS# 21021235Listed by: KELLER WILLIAMS BRAZOS WEST
