4221 Equine Drive, Joshua, TX 76058
Local realty services provided by:Better Homes and Gardens Real Estate Rhodes Realty
4221 Equine Drive,Joshua, TX 76058
$441,500Last list price
- 4 Beds
- 3 Baths
- - sq. ft.
- Single family
- Sold
Listed by: ben caballero888-872-6006
Office: chesmar homes
MLS#:20888042
Source:GDAR
Sorry, we are unable to map this address
Price summary
- Price:$441,500
- Monthly HOA dues:$85
About this home
MLS# 20888042 - Built by Chesmar Homes - Ready Now! ~ Welcome to the Mansfield your new dream home. This gorgeous new build features 4 bedrooms, 3 full bathrooms, and a dedicated study-perfect for working from home or creating your own retreat. It also has a 3-car garage for all your storage needs. Step into the inviting family room with vaulted ceilings and a cozy fireplace, ideal for relaxing or entertaining. The open-concept layout flows effortlessly into a chef-inspired kitchen and dining area. Enjoy Texas evenings on your covered patio, offering the perfect space for outdoor gatherings or quiet mornings with coffee. This one has it all-style, space, and comfort. Don't miss your chance to make it yours.
Contact an agent
Home facts
- Year built:2025
- Listing ID #:20888042
- Added:237 day(s) ago
- Updated:November 24, 2025 at 06:46 PM
Rooms and interior
- Bedrooms:4
- Total bathrooms:3
- Full bathrooms:3
Heating and cooling
- Cooling:Ceiling Fans, Central Air, Electric
- Heating:Central, Fireplaces, Natural Gas
Structure and exterior
- Roof:Composition
- Year built:2025
Schools
- High school:Godley
- Middle school:Godley
- Elementary school:Pleasant View
Finances and disclosures
- Price:$441,500
New listings near 4221 Equine Drive
- New
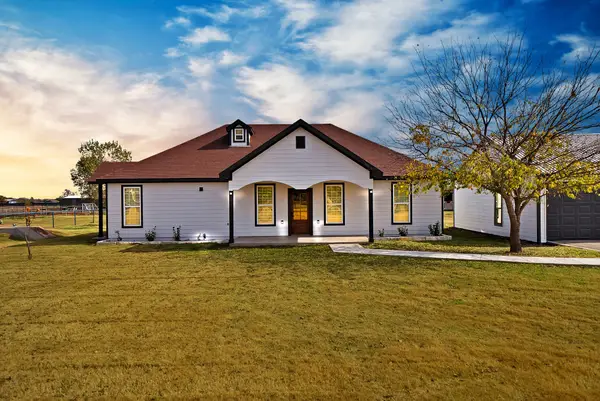 $385,000Active3 beds 2 baths1,482 sq. ft.
$385,000Active3 beds 2 baths1,482 sq. ft.6608 Old Orchard Court, Joshua, TX 76058
MLS# 21118866Listed by: REALTY OF AMERICA, LLC - New
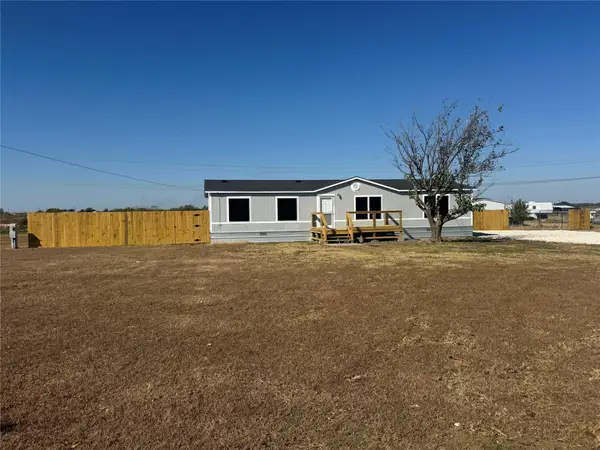 $279,900Active4 beds 2 baths1,728 sq. ft.
$279,900Active4 beds 2 baths1,728 sq. ft.5809 Black Springs Lane, Joshua, TX 76058
MLS# 21115264Listed by: NORTH TEXAS ASSOCIATE,REALTORS - New
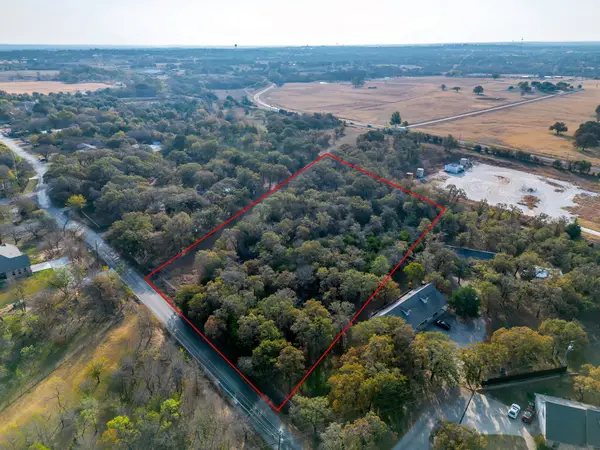 $240,000Active2.35 Acres
$240,000Active2.35 Acres4120 County Road 801, Joshua, TX 76058
MLS# 21116524Listed by: THEGREENTEAM RE PROFESSIONALS - New
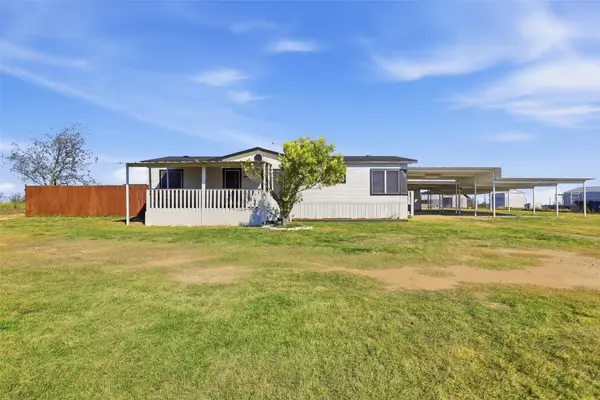 $290,000Active3 beds 2 baths1,456 sq. ft.
$290,000Active3 beds 2 baths1,456 sq. ft.4628 Highland Trail, Joshua, TX 76058
MLS# 21116077Listed by: RENDON REALTY, LLC - New
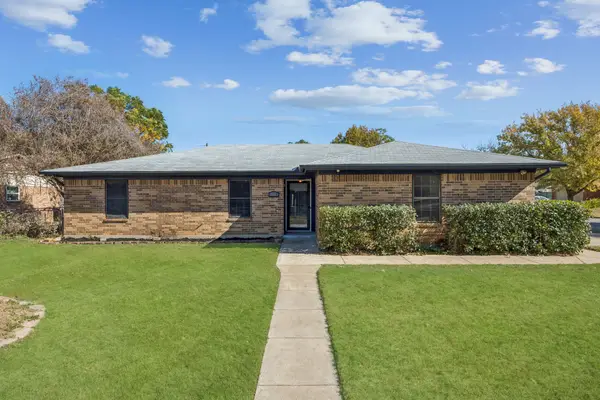 $240,000Active4 beds 2 baths1,404 sq. ft.
$240,000Active4 beds 2 baths1,404 sq. ft.520 Palo Duro Drive, Joshua, TX 76058
MLS# 21109398Listed by: REDFIN CORPORATION - New
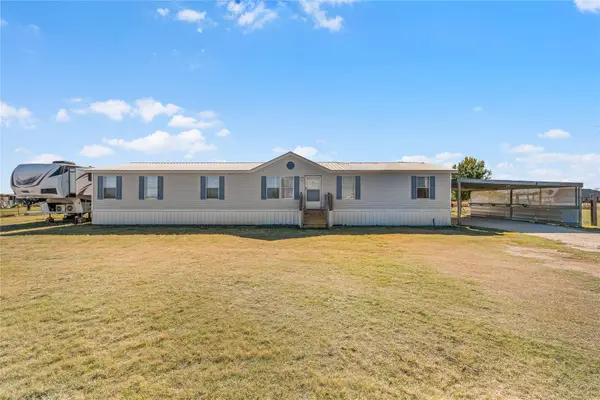 $325,000Active4 beds 2 baths1,895 sq. ft.
$325,000Active4 beds 2 baths1,895 sq. ft.3920 Dove Meadows Lane, Joshua, TX 76058
MLS# 21111520Listed by: LPT REALTY, LLC - New
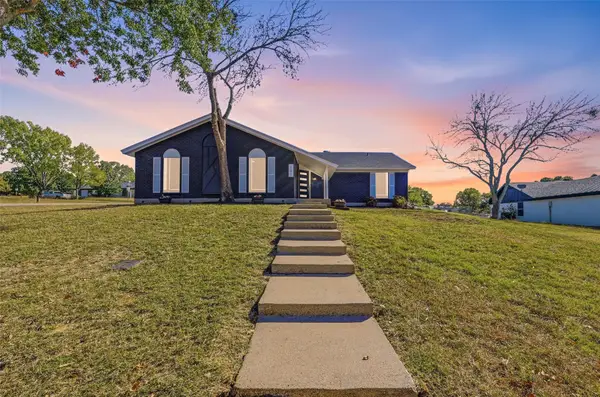 $374,900Active3 beds 2 baths2,243 sq. ft.
$374,900Active3 beds 2 baths2,243 sq. ft.101 Park Trail Place, Joshua, TX 76058
MLS# 21108617Listed by: AMBITIONX REAL ESTATE - New
 $359,900Active4 beds 2 baths1,800 sq. ft.
$359,900Active4 beds 2 baths1,800 sq. ft.5828 Thousand Oaks Drive, Joshua, TX 76058
MLS# 21110390Listed by: SUMMIT COVE REALTY, INC. - New
 $499,000Active3 beds 2 baths1,756 sq. ft.
$499,000Active3 beds 2 baths1,756 sq. ft.1301 County Road 705 Road, Joshua, TX 76058
MLS# 21111758Listed by: KELLER WILLIAMS LONESTAR DFW - New
 $118,000Active1.01 Acres
$118,000Active1.01 Acres6490 Cr 1022, Joshua, TX 76058
MLS# 21112679Listed by: CREEKVIEW REALTY
