4225 Equine Drive, Joshua, TX 76058
Local realty services provided by:Better Homes and Gardens Real Estate Winans
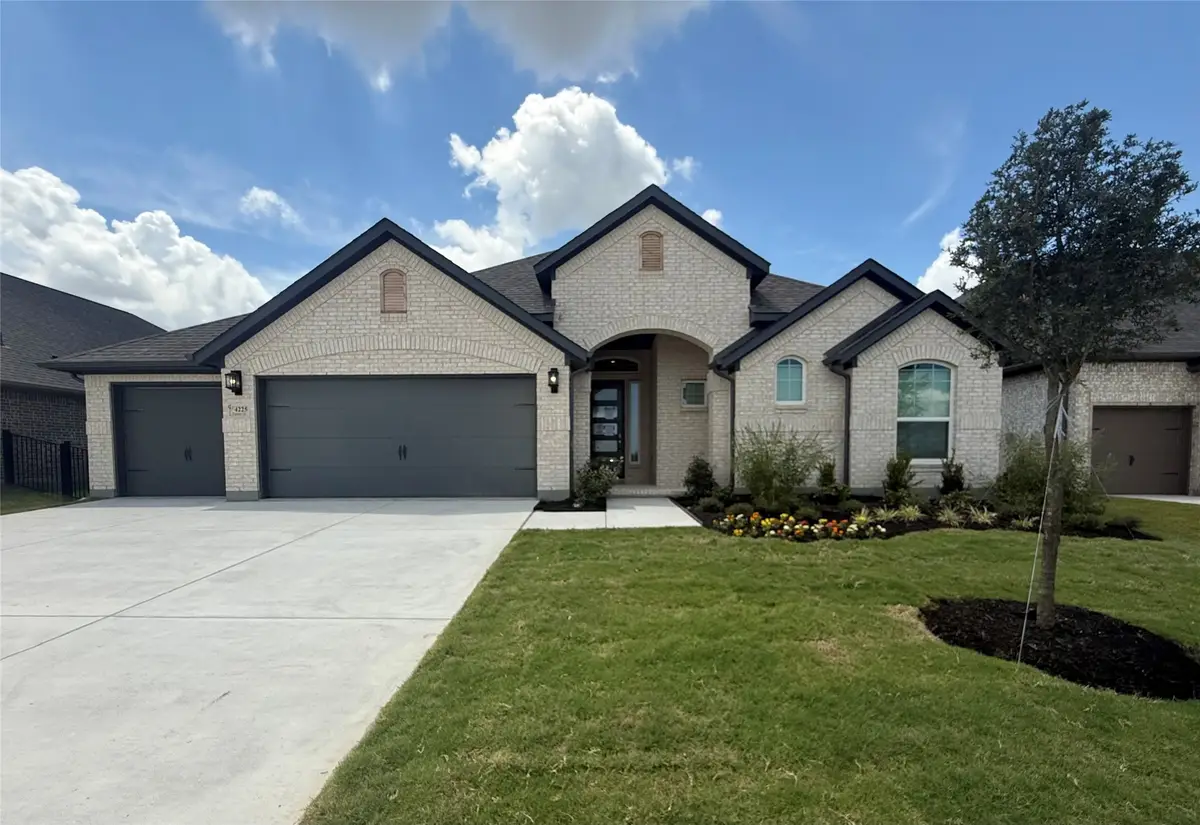

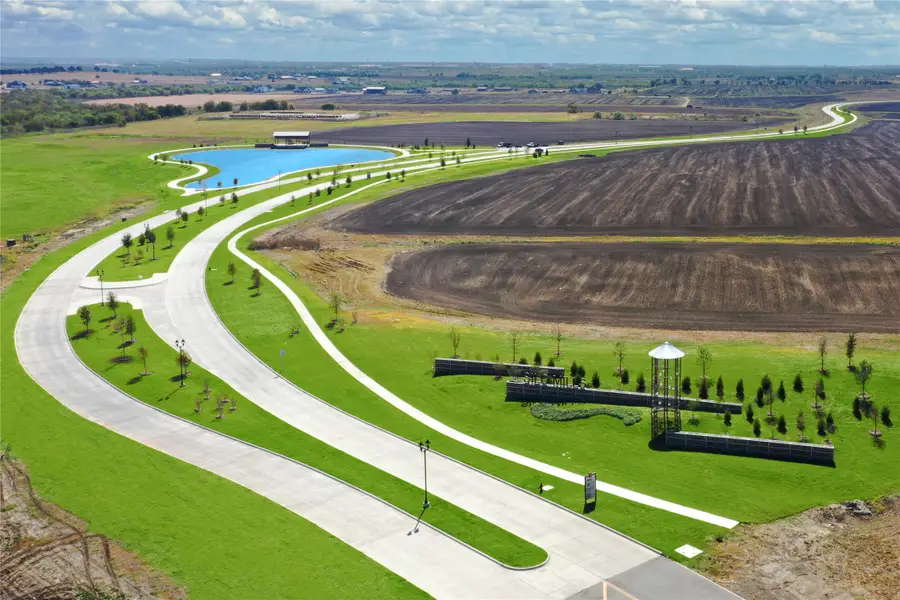
4225 Equine Drive,Joshua, TX 76058
$449,500
- 3 Beds
- 3 Baths
- 2,597 sq. ft.
- Single family
- Active
Listed by:ben caballero888-872-6006
Office:chesmar homes
MLS#:20911379
Source:GDAR
Price summary
- Price:$449,500
- Price per sq. ft.:$173.08
- Monthly HOA dues:$85
About this home
MLS# 20911379 - Built by Chesmar Homes - Aug 2025 completion! ~ Welcome to the Raleigh—a one-story masterpiece where elegance meets versatility! This home features 3 bedrooms, 2.5 baths, a casual breakfast area, dedicated study, and a multi-functional game room that adapts to your lifestyle. The soaring vaulted ceiling in the family room creates an open, airy feel, while oversized windows bathe the space in natural light. The chef-inspired kitchen impresses with an oversized island, abundant cabinet storage, and seamless flow into the family room—ideal for entertaining. Retreat to the luxurious primary suite with dual vanities and a spacious walk-in closet. The game room offers endless possibilities: a media room, craft space, or even a 4th bedroom with an additional bath. From the moment you step inside, The Raleigh captivates with its perfect blend of style and functionality. Don’t just imagine it—experience it!
Contact an agent
Home facts
- Year built:2025
- Listing Id #:20911379
- Added:114 day(s) ago
- Updated:August 11, 2025 at 10:41 PM
Rooms and interior
- Bedrooms:3
- Total bathrooms:3
- Full bathrooms:2
- Half bathrooms:1
- Living area:2,597 sq. ft.
Heating and cooling
- Cooling:Ceiling Fans, Central Air, Electric
- Heating:Central, Fireplaces, Natural Gas
Structure and exterior
- Roof:Composition
- Year built:2025
- Building area:2,597 sq. ft.
- Lot area:0.23 Acres
Schools
- High school:Godley
- Middle school:Godley
- Elementary school:Pleasant View
Finances and disclosures
- Price:$449,500
- Price per sq. ft.:$173.08
New listings near 4225 Equine Drive
- New
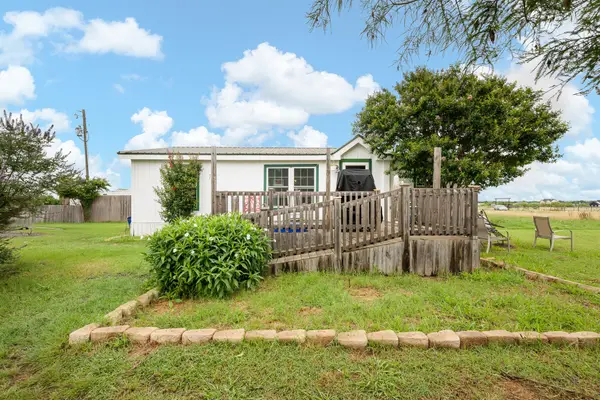 $250,000Active4 beds 3 baths1,683 sq. ft.
$250,000Active4 beds 3 baths1,683 sq. ft.3504 Cobbler Lane, Joshua, TX 76058
MLS# 21031736Listed by: BERKSHIRE HATHAWAYHS PENFED TX - New
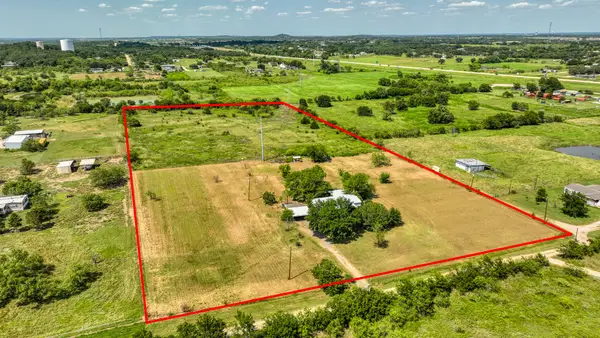 $329,900Active10.04 Acres
$329,900Active10.04 Acres2204 Mazac Road, Joshua, TX 76058
MLS# 21032451Listed by: BRAZOS RIVER REALTY, LLC - New
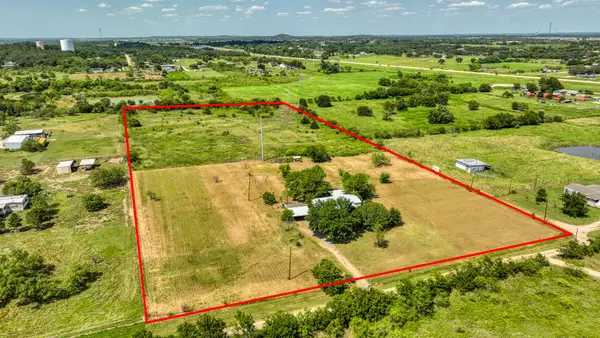 $329,900Active5 beds 2 baths1,680 sq. ft.
$329,900Active5 beds 2 baths1,680 sq. ft.2204 Mazac Road, Joshua, TX 76058
MLS# 21007768Listed by: BRAZOS RIVER REALTY, LLC - New
 $315,000Active3 beds 2 baths1,568 sq. ft.
$315,000Active3 beds 2 baths1,568 sq. ft.7802 Apollo Drive, Joshua, TX 76058
MLS# 21031859Listed by: LEAGUE REAL ESTATE - New
 $535,000Active3 beds 3 baths2,329 sq. ft.
$535,000Active3 beds 3 baths2,329 sq. ft.7404 N Sundance Drive, Joshua, TX 76058
MLS# 21021235Listed by: KELLER WILLIAMS BRAZOS WEST - New
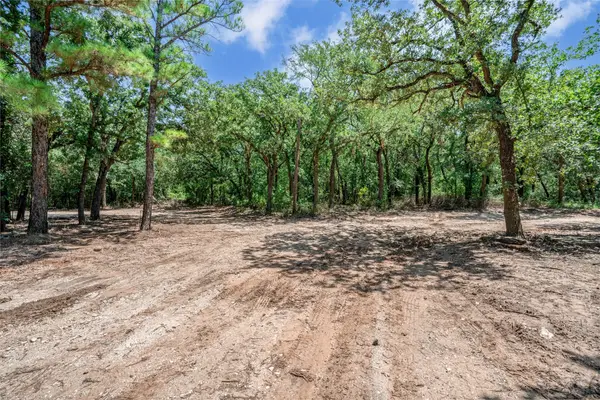 $109,000Active1.01 Acres
$109,000Active1.01 Acres6520 County Road 1022, Joshua, TX 76058
MLS# 21031647Listed by: CREEKVIEW REALTY - New
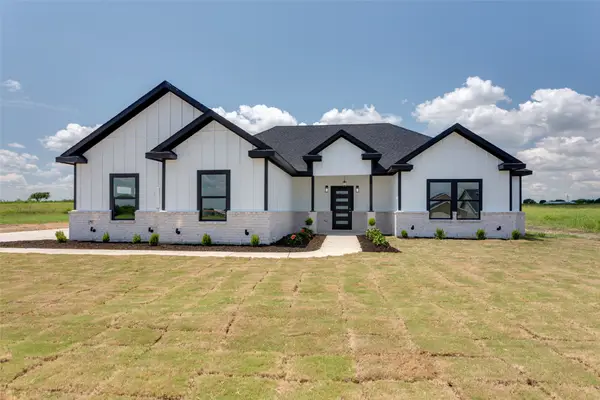 $485,000Active4 beds 2 baths2,022 sq. ft.
$485,000Active4 beds 2 baths2,022 sq. ft.5725 High Plains Trail, Joshua, TX 76058
MLS# 21027315Listed by: MERSAES REAL ESTATE, INC. - New
 $429,999Active3 beds 2 baths1,478 sq. ft.
$429,999Active3 beds 2 baths1,478 sq. ft.1313 County Road 705, Joshua, TX 76058
MLS# 21029567Listed by: LISTING SPARK - New
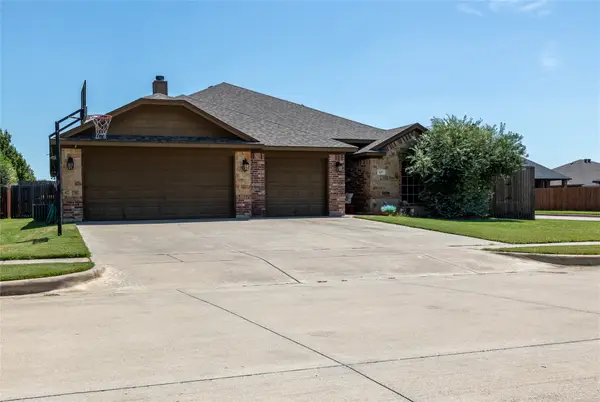 $390,000Active4 beds 3 baths2,297 sq. ft.
$390,000Active4 beds 3 baths2,297 sq. ft.629 E Sheila Circle, Joshua, TX 76058
MLS# 21016304Listed by: KELLER WILLIAMS REALTY - Open Mon, 11am to 4pmNew
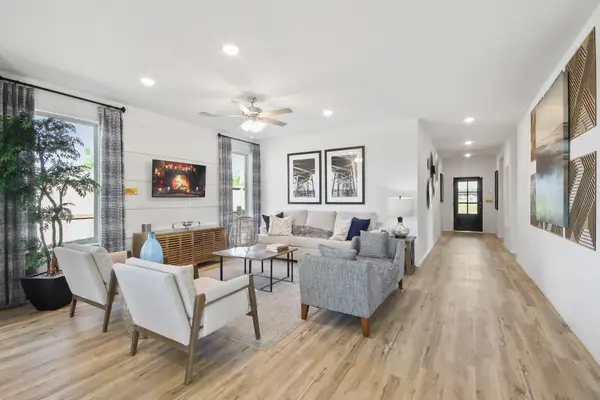 $344,990Active4 beds 2 baths1,852 sq. ft.
$344,990Active4 beds 2 baths1,852 sq. ft.110 Honey Bee Drive, Cleburne, TX 76031
MLS# 21027194Listed by: HISTORYMAKER HOMES
