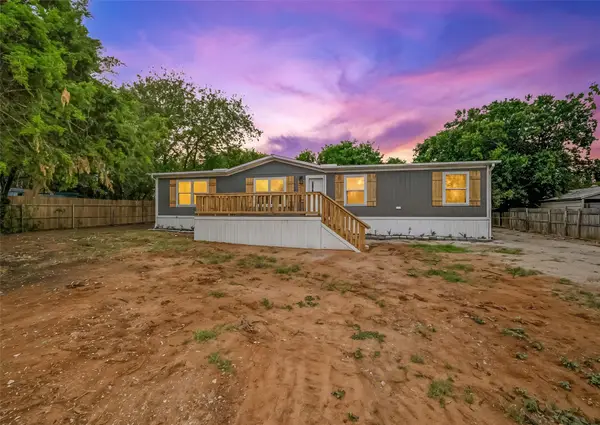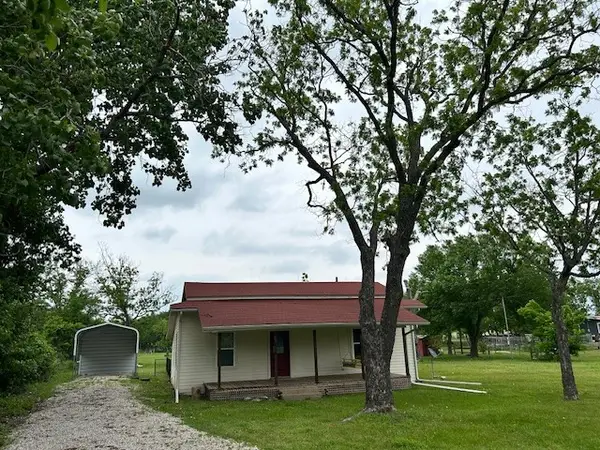5617 High Plains Trail, Joshua, TX 76058
Local realty services provided by:Better Homes and Gardens Real Estate The Bell Group
Listed by:jeff kelly
Office:wethington agency
MLS#:20844964
Source:GDAR
Price summary
- Price:$356,450
- Price per sq. ft.:$237.63
About this home
Brand-new home ready to move in! 3 bedroom plan with open concept plan. Big living room that is open to the kitchen and dining room. The kitchen features pretty white cabinets with a contrasting color on the island, granite countertops, tile backsplash, stainless appliance package with a laundry room off the kitchen. The primary suite features a big bedroom with ensuite bath which includes split vanities, oversized shower with tile and recessed floor, and has a huge closet. Floors are stained concrete in the common areas with tile in the baths and carpet in the bedrooms. Traditional elevation package features stone wainscot on the front with lap siding and cedar shutters, along with gutters. This one is built on 1.02 acres. Qualifies for all types of financing including Conventional, FHA, VA, USDA. Builder incentives include Title Policy and Survey paid by the builder, plus $10,000 in concessions to the buyer. If Builder's preferred lender is used, an additional $5,000 is available! Applies to contracts written before August 20th.
Contact an agent
Home facts
- Year built:2025
- Listing ID #:20844964
- Added:231 day(s) ago
- Updated:October 04, 2025 at 11:42 AM
Rooms and interior
- Bedrooms:3
- Total bathrooms:2
- Full bathrooms:2
- Living area:1,500 sq. ft.
Heating and cooling
- Cooling:Ceiling Fans, Central Air, Electric
- Heating:Central, Electric
Structure and exterior
- Roof:Composition
- Year built:2025
- Building area:1,500 sq. ft.
- Lot area:1.02 Acres
Schools
- High school:Godley
- Middle school:Godley
- Elementary school:Godley
Finances and disclosures
- Price:$356,450
- Price per sq. ft.:$237.63
New listings near 5617 High Plains Trail
- New
 $1,685,000Active5 beds 8 baths8,532 sq. ft.
$1,685,000Active5 beds 8 baths8,532 sq. ft.6925 Sky Road, Joshua, TX 76058
MLS# 21066982Listed by: BERKSHIRE HATHAWAYHS PENFED TX - New
 $939,000Active4 beds 4 baths2,378 sq. ft.
$939,000Active4 beds 4 baths2,378 sq. ft.1604 Caddo Peak Trail, Joshua, TX 76058
MLS# 21072928Listed by: WILLIAMS TREW REAL ESTATE - New
 $464,999Active4 beds 3 baths2,611 sq. ft.
$464,999Active4 beds 3 baths2,611 sq. ft.701 Seahawk Street, Joshua, TX 76058
MLS# 21077171Listed by: HOMESUSA.COM - New
 $454,999Active4 beds 3 baths3,003 sq. ft.
$454,999Active4 beds 3 baths3,003 sq. ft.35 Magpie Street, Joshua, TX 76058
MLS# 21076683Listed by: HOMESUSA.COM - New
 $249,900Active4 beds 2 baths1,475 sq. ft.
$249,900Active4 beds 2 baths1,475 sq. ft.1221 Marie Street, Joshua, TX 76058
MLS# 21019078Listed by: AMBITIONX REAL ESTATE - New
 $285,000Active3 beds 2 baths1,517 sq. ft.
$285,000Active3 beds 2 baths1,517 sq. ft.205 Greenhill Drive, Joshua, TX 76058
MLS# 21072886Listed by: UNITED REAL ESTATE DFW - New
 $289,900Active2 beds 1 baths1,444 sq. ft.
$289,900Active2 beds 1 baths1,444 sq. ft.239 Ranch Road, Joshua, TX 76058
MLS# 21075660Listed by: PINNACLE REALTY ADVISORS - New
 $218,000Active4 beds 2 baths1,874 sq. ft.
$218,000Active4 beds 2 baths1,874 sq. ft.9100 Montana Street, Joshua, TX 76058
MLS# 21074393Listed by: CHRIS HINKLE REAL ESTATE - New
 $350,000Active3 beds 2 baths2,016 sq. ft.
$350,000Active3 beds 2 baths2,016 sq. ft.7209 Sundance Court, Joshua, TX 76058
MLS# 21074313Listed by: JASON MITCHELL REAL ESTATE - New
 $499,990Active4 beds 3 baths2,699 sq. ft.
$499,990Active4 beds 3 baths2,699 sq. ft.4233 Furrow Bend, Joshua, TX 76058
MLS# 21073967Listed by: CHESMAR HOMES
