6013 Valley View Drive, Joshua, TX 76058
Local realty services provided by:Better Homes and Gardens Real Estate Lindsey Realty
Listed by: traci woolfolk682-365-3173
Office: ready real estate llc.
MLS#:20950947
Source:GDAR
Price summary
- Price:$573,900
- Price per sq. ft.:$212.4
- Monthly HOA dues:$16.67
About this home
Elegant and inviting, this beautifully crafted Sandlin Nottingham Plan in the sought-after Joshua Meadows community blends modern comfort with timeless charm. With 3 spacious bedrooms, 2.5 bathrooms, a private study, and formal dining, the thoughtfully designed layout provides both privacy and openness—ideal for today’s lifestyle.
The heart of the home is the gourmet kitchen, showcasing quartz countertops, a large center island, painted cabinets, a wood vent hood, and a rare double pantry offering unmatched storage and style.
The owner’s suite is a true retreat, featuring bay windows, a tray ceiling, and a spa-like ensuite bath. Additional highlights include elegant finishes, upgraded lighting throughout, and a 3-car garage with connected outdoor storage space.
Step outside to enjoy the expansive oversized patio, perfect for entertaining or relaxing. With a gas drop ready for your grill, BBQ nights are a breeze. The spacious backyard provides endless potential—whether it’s adding a shop, a pool, creating a garden, or designing an outdoor kitchen.
Set on a generous homesite within Joshua Meadows, this home offers small-town charm with modern convenience, served by highly rated Joshua ISD and a low HOA of just $200 a year.
This home combines luxury, functionality, and opportunity—ready to welcome its new owner.
Contact an agent
Home facts
- Year built:2024
- Listing ID #:20950947
- Added:265 day(s) ago
- Updated:February 23, 2026 at 12:48 PM
Rooms and interior
- Bedrooms:3
- Total bathrooms:3
- Full bathrooms:2
- Half bathrooms:1
- Living area:2,702 sq. ft.
Heating and cooling
- Cooling:Ceiling Fans, Central Air
- Heating:Central
Structure and exterior
- Roof:Composition
- Year built:2024
- Building area:2,702 sq. ft.
- Lot area:0.86 Acres
Schools
- High school:Joshua
- Elementary school:Njoshua
Finances and disclosures
- Price:$573,900
- Price per sq. ft.:$212.4
New listings near 6013 Valley View Drive
- New
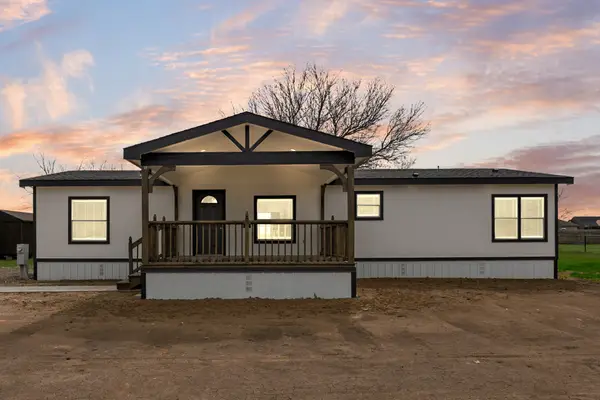 $270,000Active3 beds 2 baths1,512 sq. ft.
$270,000Active3 beds 2 baths1,512 sq. ft.3633 County Road 911, Joshua, TX 76058
MLS# 21187089Listed by: EXP REALTY LLC - New
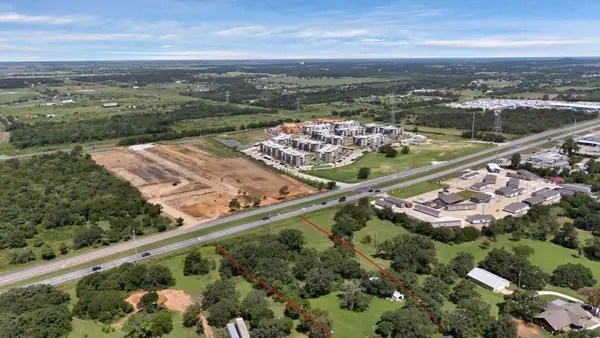 $185,000Active1.35 Acres
$185,000Active1.35 Acres3956 N Main Street, Joshua, TX 76058
MLS# 21186691Listed by: MONUMENT REALTY - New
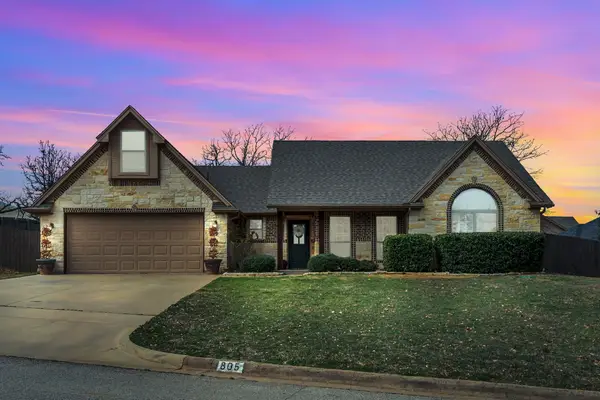 $403,500Active3 beds 2 baths1,971 sq. ft.
$403,500Active3 beds 2 baths1,971 sq. ft.805 Linda Drive, Joshua, TX 76058
MLS# 21181711Listed by: TEXCEL REAL ESTATE, LLC - New
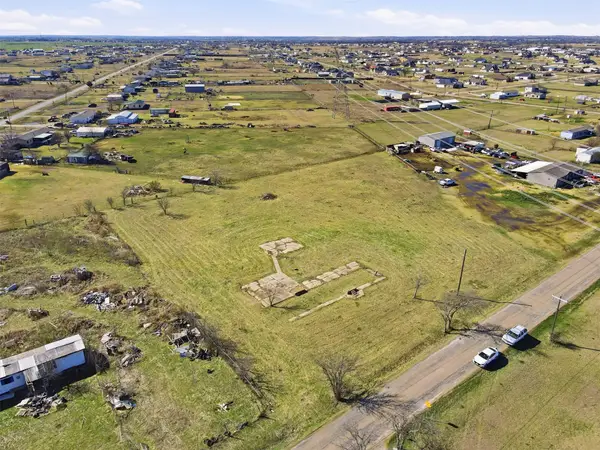 $190,000Active2.21 Acres
$190,000Active2.21 Acres3237 County Road 911, Joshua, TX 76058
MLS# 21185002Listed by: FATHOM REALTY, LLC - New
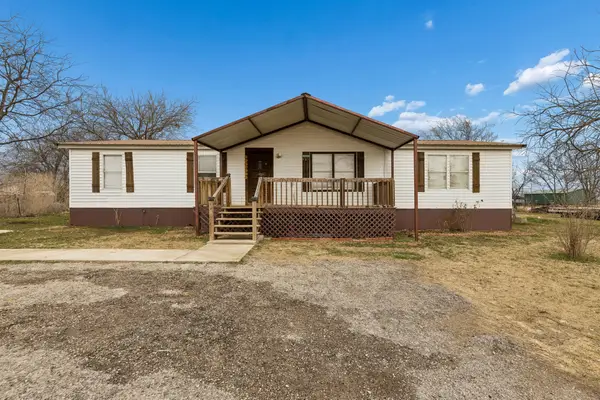 $250,000Active5 beds 2 baths2,048 sq. ft.
$250,000Active5 beds 2 baths2,048 sq. ft.3932 County Road 911, Joshua, TX 76058
MLS# 21177458Listed by: KELLER WILLIAMS PROSPER CELINA - New
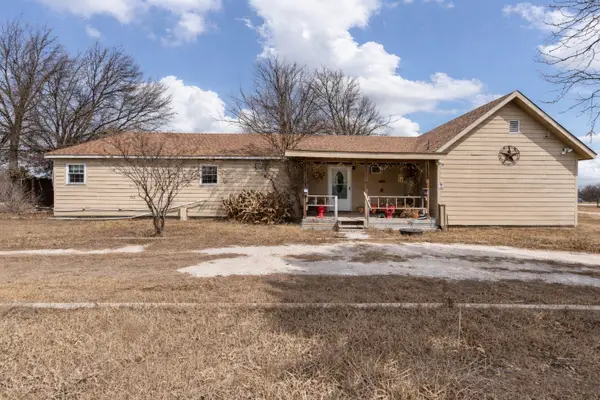 $275,000Active3 beds 3 baths2,460 sq. ft.
$275,000Active3 beds 3 baths2,460 sq. ft.2204 Daniels Drive, Joshua, TX 76058
MLS# 21180008Listed by: BLUE OWL REAL ESTATE - New
 $119,900Active1 Acres
$119,900Active1 Acres1501 Saguaro Trail, Joshua, TX 76058
MLS# 21175904Listed by: TEXAS LEGACY REALTY - New
 $119,900Active1 Acres
$119,900Active1 Acres1509 Saguaro Trail, Joshua, TX 76058
MLS# 21175932Listed by: TEXAS LEGACY REALTY - New
 $399,900Active4 beds 2 baths2,926 sq. ft.
$399,900Active4 beds 2 baths2,926 sq. ft.103 Cresendo Place, Joshua, TX 76058
MLS# 21179132Listed by: AMERICAS REAL ESTATE GROUP 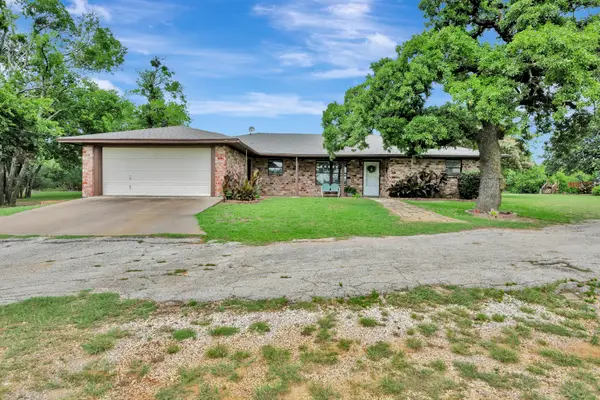 $550,000Active3 beds 4 baths2,651 sq. ft.
$550,000Active3 beds 4 baths2,651 sq. ft.5529 County Road 1022, Joshua, TX 76058
MLS# 21175917Listed by: CHANDLER CROUCH, REALTORS

