7316 N Sundance Drive, Joshua, TX 76058
Local realty services provided by:Better Homes and Gardens Real Estate Edwards & Associates
Listed by: jamie smock(817) 776-6792
Office: keller williams brazos west
MLS#:21050411
Source:GDAR
Price summary
- Price:$529,000
- Price per sq. ft.:$220.05
About this home
Architectural design, acreage, and no HOA—where modern luxury is taking root.
This newly built custom JB Hudgins home sits on nearly 1 acre in a quiet pocket of Joshua that’s beginning its shift toward higher-end residences—offering today’s buyers an opportunity to secure refined design and premium amenities at a compelling value.
Inspired by mid-century lines and executed with modern elegance, the home features vaulted ceilings, abundant natural light, and a striking fireplace anchoring the open living space. The chef’s kitchen is equally intentional, showcasing quartz countertops, custom cabinetry, an oversized pantry, and a dedicated wine bar with built-in cooler, designed for both everyday living and entertaining.
The primary suite serves as a true retreat with a spa-like en suite bath and private access to the oversized courtyard patio, creating a seamless indoor-outdoor connection. Thoughtful finishes and craftsmanship carry throughout the home.
Energy efficiency is enhanced with a foam-insulated attic, while the oversized two-car garage includes 9-ft doors, ideal for larger vehicles. With no HOA or restrictions, you have the freedom and space to live fully.
Conveniently located minutes from the Chisholm Trail Parkway, providing easy access to Fort Worth while preserving privacy and open land.
A design-driven home, positioned early in an area on the rise—where luxury, land, and long-term upside align.
Contact an agent
Home facts
- Year built:2025
- Listing ID #:21050411
- Added:98 day(s) ago
- Updated:December 20, 2025 at 12:43 PM
Rooms and interior
- Bedrooms:3
- Total bathrooms:3
- Full bathrooms:2
- Half bathrooms:1
- Living area:2,404 sq. ft.
Heating and cooling
- Cooling:Ceiling Fans, Central Air, Electric
- Heating:Central
Structure and exterior
- Year built:2025
- Building area:2,404 sq. ft.
- Lot area:0.92 Acres
Schools
- High school:Joshua
- Middle school:Loflin
- Elementary school:Caddo Grove
Finances and disclosures
- Price:$529,000
- Price per sq. ft.:$220.05
New listings near 7316 N Sundance Drive
- Open Sat, 3am to 5pmNew
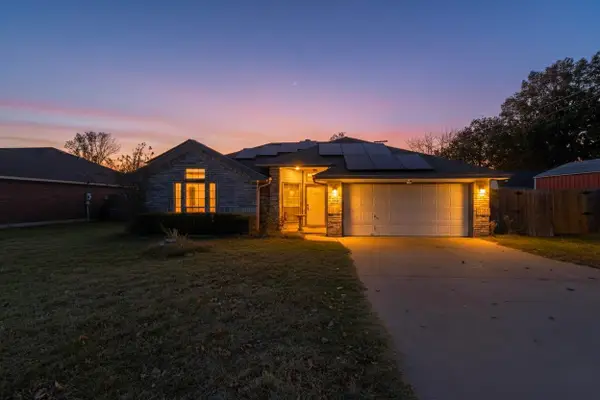 $270,000Active3 beds 2 baths1,234 sq. ft.
$270,000Active3 beds 2 baths1,234 sq. ft.107 Catie Lane, Joshua, TX 76058
MLS# 21133473Listed by: ONDEMAND REALTY - New
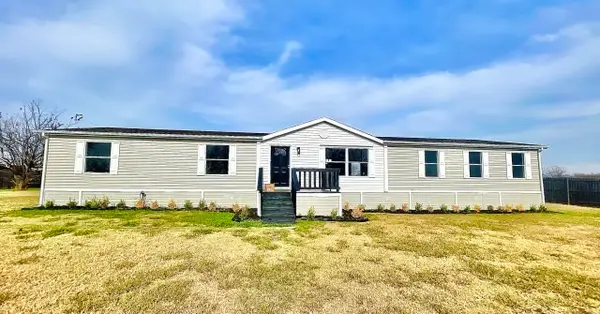 $260,000Active4 beds 2 baths2,052 sq. ft.
$260,000Active4 beds 2 baths2,052 sq. ft.3600 County Road 911, Joshua, TX 76058
MLS# 21134486Listed by: GRAHAM & CO REALTY GROUP 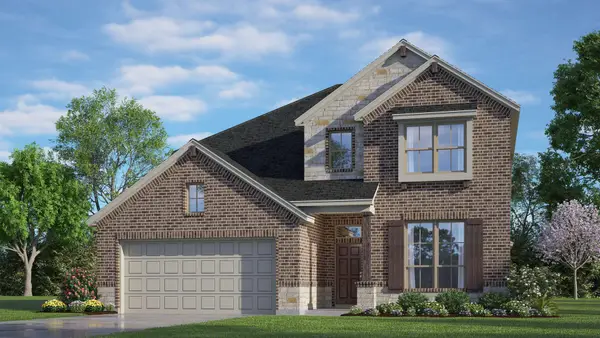 $399,888Active4 beds 3 baths2,515 sq. ft.
$399,888Active4 beds 3 baths2,515 sq. ft.7708 Gatevine Avenue, Joshua, TX 76058
MLS# 21082052Listed by: HOMESUSA.COM- Open Sun, 1 to 3pmNew
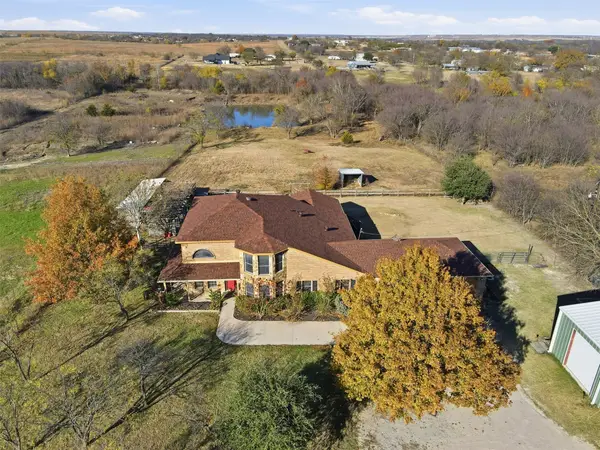 $599,999Active4 beds 4 baths2,940 sq. ft.
$599,999Active4 beds 4 baths2,940 sq. ft.5824 Sky Road, Joshua, TX 76058
MLS# 21125594Listed by: BHHS PREMIER PROPERTIES - New
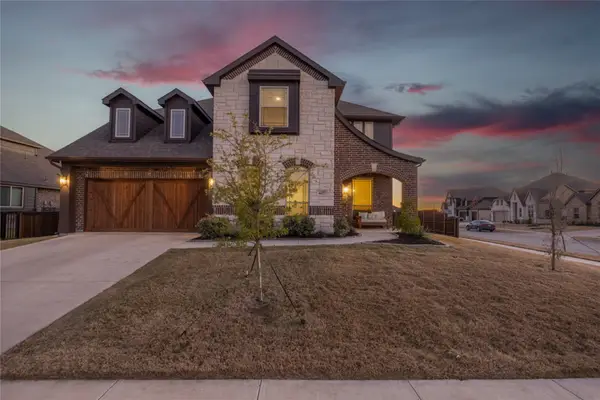 $540,000Active5 beds 4 baths3,496 sq. ft.
$540,000Active5 beds 4 baths3,496 sq. ft.4437 Lupine Estate Drive, Joshua, TX 76058
MLS# 21130991Listed by: MONUMENT REALTY - New
 $499,000Active2 beds 1 baths1,410 sq. ft.
$499,000Active2 beds 1 baths1,410 sq. ft.6149 County Road 1022, Joshua, TX 76058
MLS# 21128257Listed by: EBBY HALLIDAY, REALTORS  $125,000Pending3 beds 1 baths1,296 sq. ft.
$125,000Pending3 beds 1 baths1,296 sq. ft.500 N Main Street, Joshua, TX 76058
MLS# 21129147Listed by: ALL CITY- New
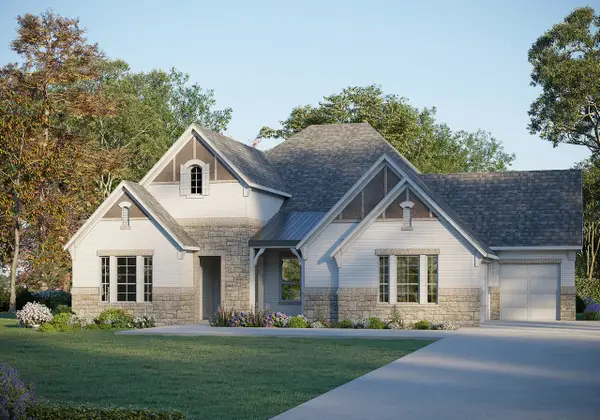 $596,795Active4 beds 3 baths2,645 sq. ft.
$596,795Active4 beds 3 baths2,645 sq. ft.3500 Grizzly Run Drive, Burleson, TX 76028
MLS# 21130259Listed by: RIVERWAY PROPERTIES - New
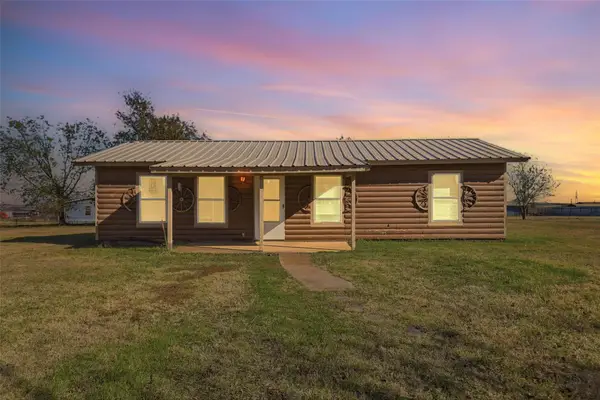 $350,000Active3 beds 2 baths1,395 sq. ft.
$350,000Active3 beds 2 baths1,395 sq. ft.3822 Ragged Rock Court, Joshua, TX 76058
MLS# 21129409Listed by: REALTY OF AMERICA, LLC 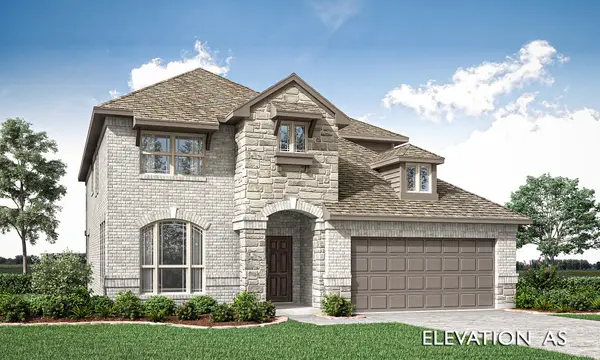 $444,990Active4 beds 3 baths3,034 sq. ft.
$444,990Active4 beds 3 baths3,034 sq. ft.7749 Oakmeade Street, Joshua, TX 76058
MLS# 21128305Listed by: VISIONS REALTY & INVESTMENTS
