7720 Oakmeade Street, Joshua, TX 76058
Local realty services provided by:Better Homes and Gardens Real Estate Lindsey Realty
Listed by: marsha ashlock817-288-5510
Office: visions realty & investments
MLS#:21101230
Source:GDAR
Price summary
- Price:$459,990
- Price per sq. ft.:$141.06
- Monthly HOA dues:$85
About this home
*4% Seller Contribution! Apply it toward closing costs or a rate buydown. Restrictions apply. See Community Manager for details.* NEW & NEVER LIVED IN! Ready in February! This Dewberry III by Bloomfield Homes is a stylish and spacious 5 bedroom, 3.5 bath home with a 2-car garage, offering a perfect blend of comfort and sophistication with its upgraded white brick exterior and inviting covered porch-balcony front combination. Just beyond the foyer, the study sits toward the front of the home, while the main living area centers around a floor-to-ceiling stone fireplace and wide rear windows that highlight the interior brightness. The all-gas kitchen includes painted Shaker cabinets, quartz surfaces, a huge island, built-in appliances, and a dining space positioned for easy flow across the first floor. The primary suite on the main level is finished with a separate shower, soaking tub, dual sink vanity, and a large walk-in closet, and a half bath is conveniently located nearby for guests. The second floor adds 4 bedrooms, including 2 that share a Jack-and-Jill bath, plus another full bath and the game room for additional flexibility. An extended covered patio with a gas stub supports outdoor cooking options, and the home is finished with full gutters, window coverings, upgraded tile in wet areas, engineered wood flooring in select spaces, and a tankless water heater. Silo Mills offers community amenities such as a pool, playground, trails, and open green spaces. Call or visit the Bloomfield Homes model in Silo Mills for details.
Contact an agent
Home facts
- Year built:2025
- Listing ID #:21101230
- Added:45 day(s) ago
- Updated:January 10, 2026 at 01:10 PM
Rooms and interior
- Bedrooms:5
- Total bathrooms:4
- Full bathrooms:3
- Half bathrooms:1
- Living area:3,261 sq. ft.
Heating and cooling
- Cooling:Ceiling Fans, Central Air, Gas, Zoned
- Heating:Central, Fireplaces, Natural Gas, Zoned
Structure and exterior
- Roof:Composition
- Year built:2025
- Building area:3,261 sq. ft.
- Lot area:0.14 Acres
Schools
- High school:Godley
- Middle school:Godley
- Elementary school:Pleasant View
Finances and disclosures
- Price:$459,990
- Price per sq. ft.:$141.06
New listings near 7720 Oakmeade Street
- New
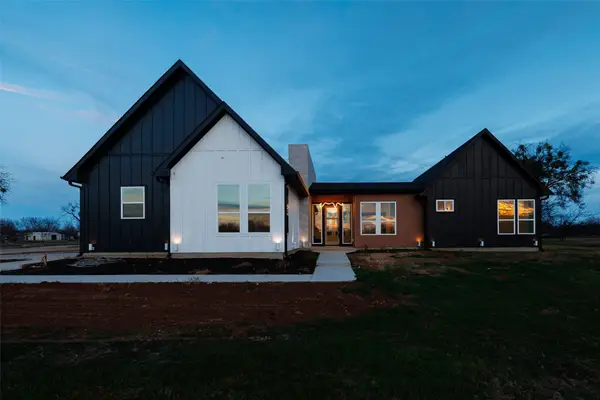 $495,000Active3 beds 3 baths2,404 sq. ft.
$495,000Active3 beds 3 baths2,404 sq. ft.7316 N Sundance Dr, Joshua, TX 76058
MLS# 21148309Listed by: KELLER WILLIAMS BRAZOS WEST - New
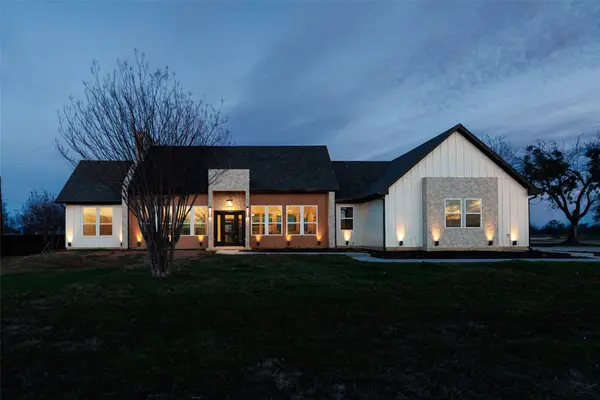 $479,000Active3 beds 3 baths2,329 sq. ft.
$479,000Active3 beds 3 baths2,329 sq. ft.7404 N Sundance Dr, Joshua, TX 76058
MLS# 21148364Listed by: KELLER WILLIAMS BRAZOS WEST - New
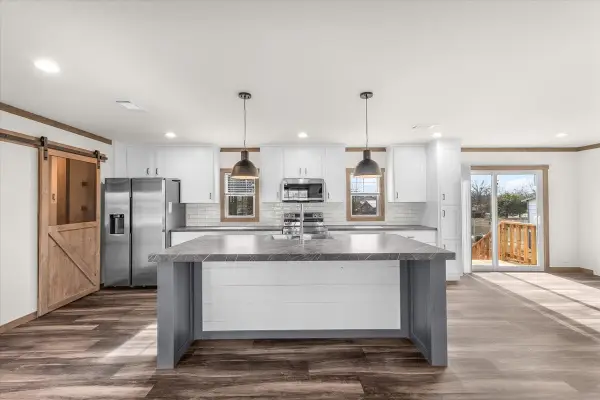 $269,900Active4 beds 2 baths1,580 sq. ft.
$269,900Active4 beds 2 baths1,580 sq. ft.5824 Thousand Oaks Drive, Joshua, TX 76058
MLS# 21110400Listed by: SUMMIT COVE REALTY, INC. - New
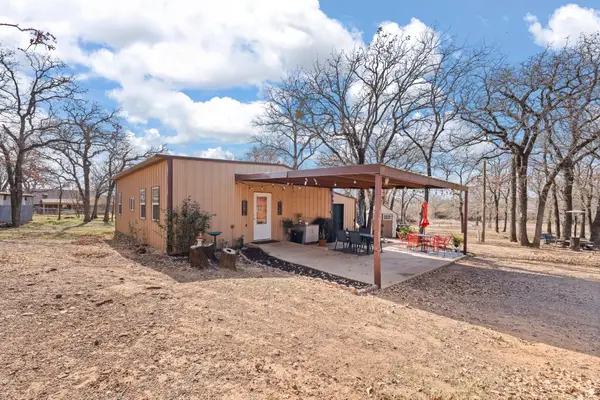 $299,000Active2 beds 1 baths1,002 sq. ft.
$299,000Active2 beds 1 baths1,002 sq. ft.2516 Brushy Nob Drive, Joshua, TX 76058
MLS# 21145646Listed by: ELITE REAL ESTATE TEXAS - New
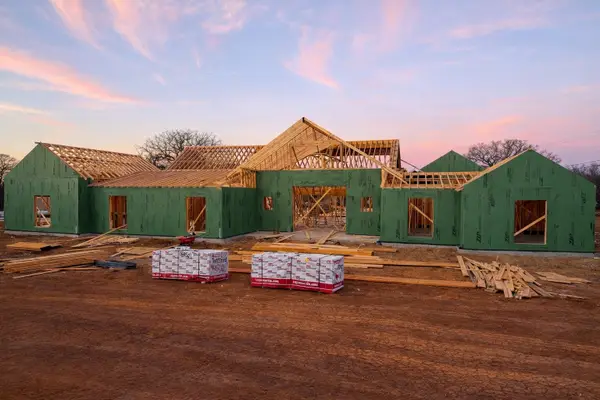 $1,499,999Active4 beds 5 baths4,693 sq. ft.
$1,499,999Active4 beds 5 baths4,693 sq. ft.7211 County Road 1017, Joshua, TX 76058
MLS# 21143242Listed by: THE AGENCY FRISCO - New
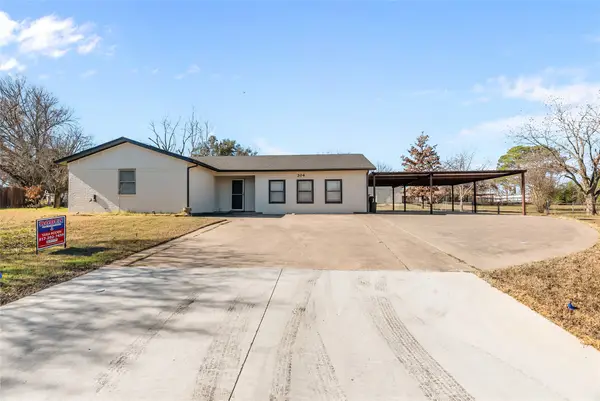 $269,900Active3 beds 2 baths1,630 sq. ft.
$269,900Active3 beds 2 baths1,630 sq. ft.204 Thomas Street, Joshua, TX 76058
MLS# 21146022Listed by: FATHOM REALTY LLC - New
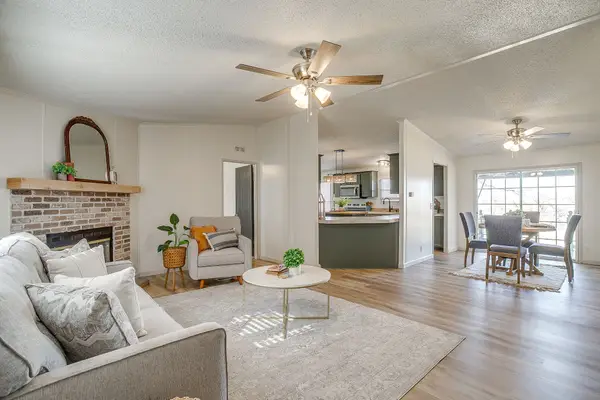 $249,000Active3 beds 2 baths1,568 sq. ft.
$249,000Active3 beds 2 baths1,568 sq. ft.5912 Kentucky Street, Joshua, TX 76058
MLS# 21144987Listed by: ALL CITY REAL ESTATE LTD. CO. - New
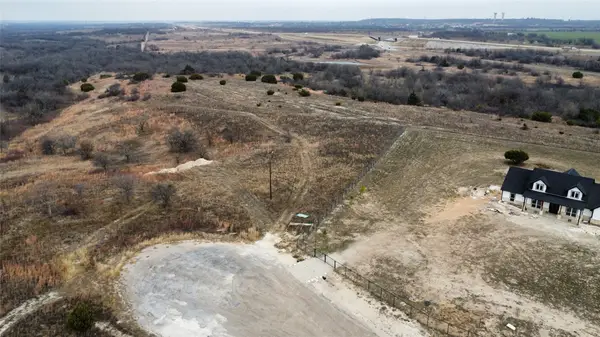 $450,000Active10.14 Acres
$450,000Active10.14 Acres7901 Whispering Meadows Road, Joshua, TX 76058
MLS# 21146389Listed by: LPT REALTY, LLC - New
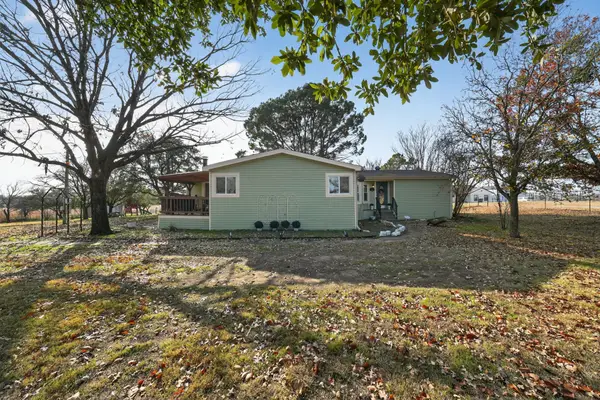 $489,000Active3 beds 2 baths2,010 sq. ft.
$489,000Active3 beds 2 baths2,010 sq. ft.1050 Stadium Drive, Joshua, TX 76058
MLS# 21145151Listed by: DALTON WADE, INC. - New
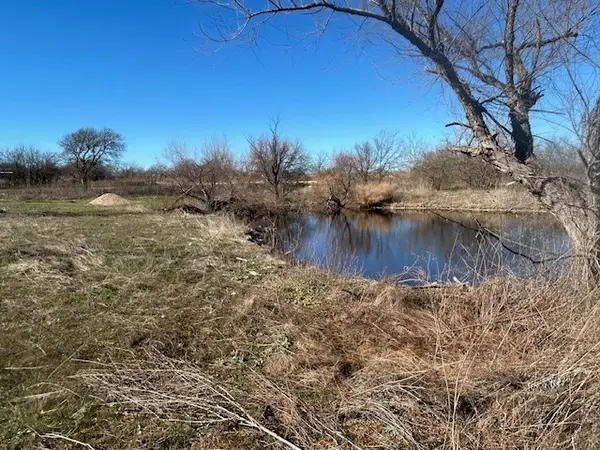 $159,500Active2.02 Acres
$159,500Active2.02 Acres6800 County Road 912, Joshua, TX 76058
MLS# 21143064Listed by: WEBB KIRKPATRICK REAL ESTATE, INC
